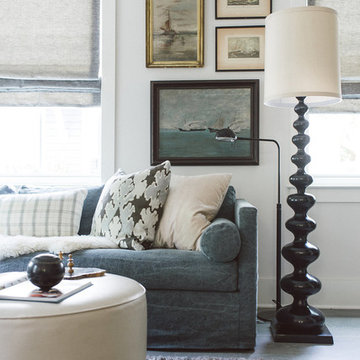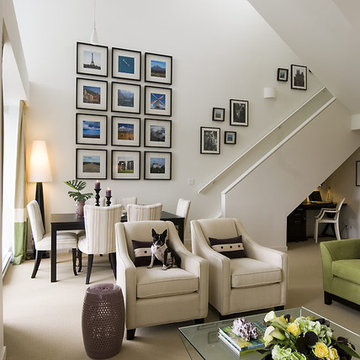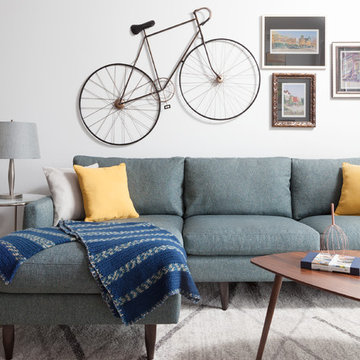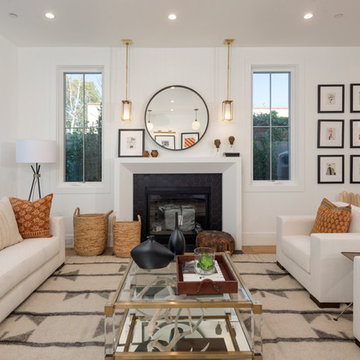657 foton på sällskapsrum, med vita väggar
Sortera efter:
Budget
Sortera efter:Populärt i dag
1 - 20 av 657 foton
Artikel 1 av 3

Kimberley Bryan
Inredning av ett 60 tals allrum med öppen planlösning, med ett finrum, vita väggar, betonggolv, en standard öppen spis, en spiselkrans i sten och en väggmonterad TV
Inredning av ett 60 tals allrum med öppen planlösning, med ett finrum, vita väggar, betonggolv, en standard öppen spis, en spiselkrans i sten och en väggmonterad TV

Built on Frank Sinatra’s estate, this custom home was designed to be a fun and relaxing weekend retreat for our clients who live full time in Orange County. As a second home and playing up the mid-century vibe ubiquitous in the desert, we departed from our clients’ more traditional style to create a modern and unique space with the feel of a boutique hotel. Classic mid-century materials were used for the architectural elements and hard surfaces of the home such as walnut flooring and cabinetry, terrazzo stone and straight set brick walls, while the furnishings are a more eclectic take on modern style. We paid homage to “Old Blue Eyes” by hanging a 6’ tall image of his mug shot in the entry.

Donna Dotan Photography Inc.
Idéer för ett klassiskt vardagsrum, med ett finrum, vita väggar och mellanmörkt trägolv
Idéer för ett klassiskt vardagsrum, med ett finrum, vita väggar och mellanmörkt trägolv
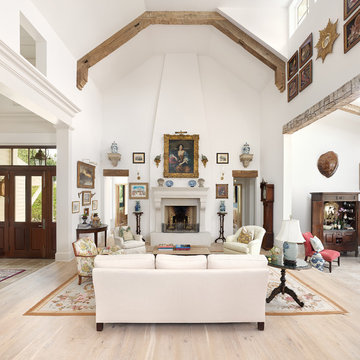
This Living Room has incredible beams and a raised fireplace for focal points.
Holger Obenaus Photography
Inspiration för klassiska allrum med öppen planlösning, med vita väggar, ljust trägolv, en standard öppen spis och beiget golv
Inspiration för klassiska allrum med öppen planlösning, med vita väggar, ljust trägolv, en standard öppen spis och beiget golv
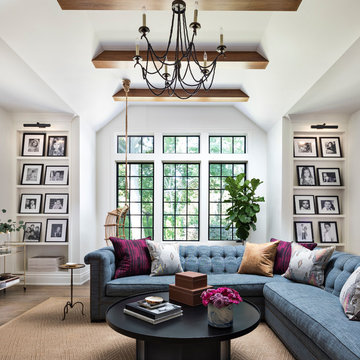
Dayna Flory Interiors
Martin Vecchio Photography
Klassisk inredning av ett stort allrum, med vita väggar, mellanmörkt trägolv och brunt golv
Klassisk inredning av ett stort allrum, med vita väggar, mellanmörkt trägolv och brunt golv
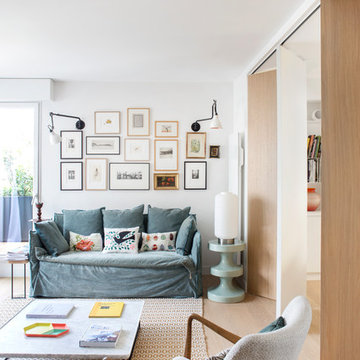
Inspiration för ett funkis vardagsrum, med vita väggar, ljust trägolv och beiget golv

From CDK Architects:
This is a new home that replaced an existing 1949 home in Rosedale. The design concept for the new house is “Mid Century Modern Meets Modern.” This is clearly a new home, but we wanted to give reverence to the neighborhood and its roots.
It was important to us to re-purpose the old home. Rather than demolishing it, we worked with our contractor to disassemble the house piece by piece, eventually donating about 80% of the home to Habitat for Humanity. The wood floors were salvaged and reused on the new fireplace wall.
The home contains 3 bedrooms, 2.5 baths, plus a home office and a music studio, totaling 2,650 square feet. One of the home’s most striking features is its large vaulted ceiling in the Living/Dining/Kitchen area. Substantial clerestory windows provide treetop views and bring dappled light into the space from high above. There’s natural light in every room in the house. Balancing the desire for natural light and privacy was very important, as was the connection to nature.
What we hoped to achieve was a fun, flexible home with beautiful light and a nice balance of public and private spaces. We also wanted a home that would adapt to a growing family but would still fit our needs far into the future. The end result is a home with a calming, organic feel to it.
Built by R Builders LLC (General Contractor)
Interior Design by Becca Stephens Interiors
Landscape Design by Seedlings Gardening
Photos by Reagen Taylor Photography

My client was moving from a 5,000 sq ft home into a 1,365 sq ft townhouse. She wanted a clean palate and room for entertaining. The main living space on the first floor has 5 sitting areas, three are shown here. She travels a lot and wanted her art work to be showcased. We kept the overall color scheme black and white to help give the space a modern loft/ art gallery feel. the result was clean and modern without feeling cold. Randal Perry Photography
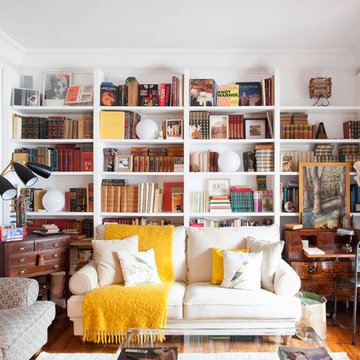
Inredning av ett eklektiskt litet vardagsrum, med ett bibliotek, vita väggar och mellanmörkt trägolv
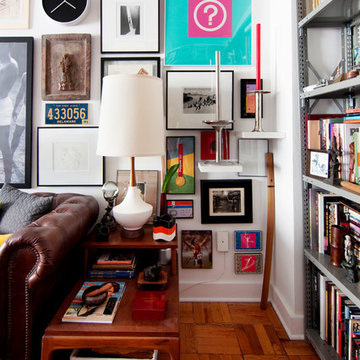
Photo: Alexandra Crafton © 2016 Houzz
Inspiration för ett eklektiskt vardagsrum, med vita väggar och mellanmörkt trägolv
Inspiration för ett eklektiskt vardagsrum, med vita väggar och mellanmörkt trägolv

This property was transformed from an 1870s YMCA summer camp into an eclectic family home, built to last for generations. Space was made for a growing family by excavating the slope beneath and raising the ceilings above. Every new detail was made to look vintage, retaining the core essence of the site, while state of the art whole house systems ensure that it functions like 21st century home.
This home was featured on the cover of ELLE Décor Magazine in April 2016.
G.P. Schafer, Architect
Rita Konig, Interior Designer
Chambers & Chambers, Local Architect
Frederika Moller, Landscape Architect
Eric Piasecki, Photographer
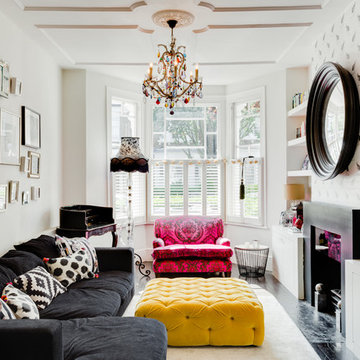
Paul Chapman photography
Exempel på ett eklektiskt vardagsrum, med vita väggar och en standard öppen spis
Exempel på ett eklektiskt vardagsrum, med vita väggar och en standard öppen spis
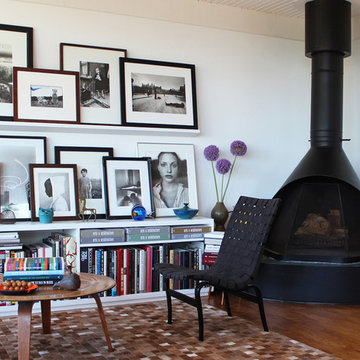
Home of Photo Agent Carol LeFlufy
Photo by Marcia Prentice
Foto på ett funkis vardagsrum, med vita väggar
Foto på ett funkis vardagsrum, med vita väggar
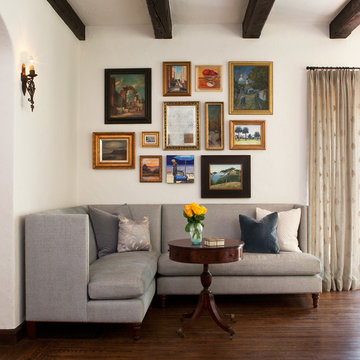
A custom corner sofa is the perfect spot to read quietly, or enjoy a cup of tea and conversation. The clients artwork was updated with some more contemporary pieces and featured in this beautifully balanced collection.
Michele Wilson photography
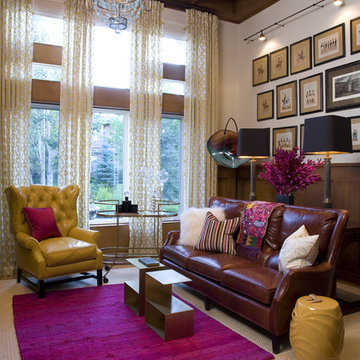
Idéer för ett klassiskt vardagsrum, med vita väggar och mellanmörkt trägolv
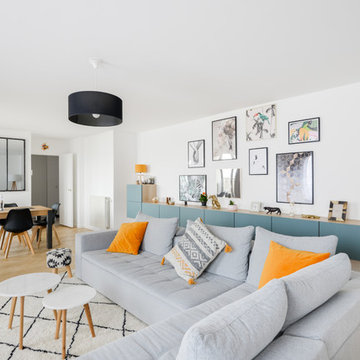
Inspiration för moderna allrum, med vita väggar, ljust trägolv och beiget golv
657 foton på sällskapsrum, med vita väggar
1




