573 foton på sällskapsrum på loftet, med en spiselkrans i betong
Sortera efter:
Budget
Sortera efter:Populärt i dag
81 - 100 av 573 foton
Artikel 1 av 3
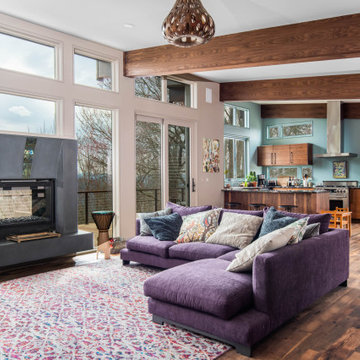
Window Wall Mixed Materials
Inredning av ett modernt litet loftrum, med mörkt trägolv, en hängande öppen spis, en spiselkrans i betong och flerfärgat golv
Inredning av ett modernt litet loftrum, med mörkt trägolv, en hängande öppen spis, en spiselkrans i betong och flerfärgat golv
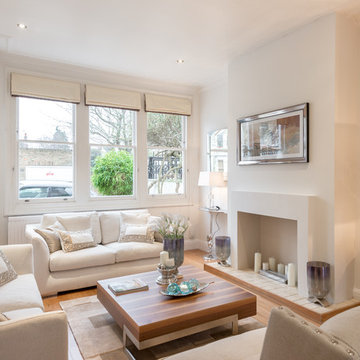
Neutral colours used in the living room to give the room a calm and soothing effect.
Modern inredning av ett stort loftrum, med vita väggar, en standard öppen spis och en spiselkrans i betong
Modern inredning av ett stort loftrum, med vita väggar, en standard öppen spis och en spiselkrans i betong
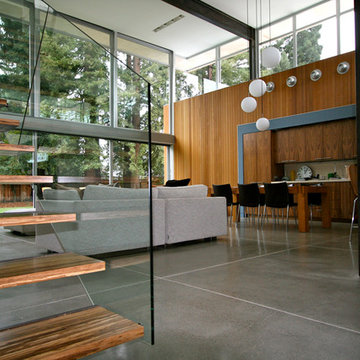
Considered by some a tear down, after 60 years the home was in definite need of TLC. The new owners, a young family, fell in love with the house and it’s relationship to the large yard but they needed more space. Following careful study and consideration looking at multiple options for restoring, remodeling and starting fresh, and motivated by their love of the original Mid-Century Modern Eichler home, the decision was made to maintain as much of the original house as possible while expanding strategically out and up in a Modern language compatible with and inspired by the original.
©serrao design/architecture, unless otherwise noted
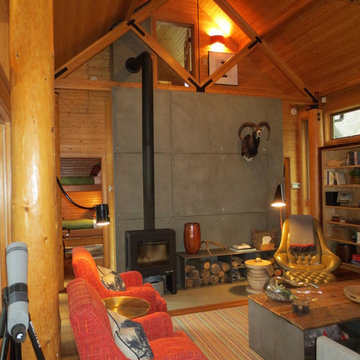
Inredning av ett rustikt litet loftrum, med en öppen vedspis och en spiselkrans i betong
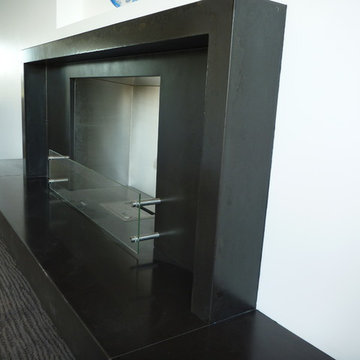
Exempel på ett mellanstort modernt allrum på loftet, med vita väggar, heltäckningsmatta, en standard öppen spis och en spiselkrans i betong
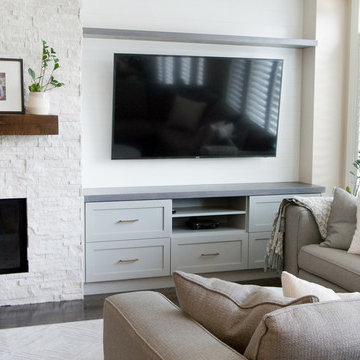
This Toronto home was in need of an update in order to cater to this growing family’s needs. Creating storage was the key factor in this redesign, so we focused on implementing stylish storage solutions throughout the living area and entryway. To do so, we added a new fireplace with custom millwork on either side with drawers for kids storage as well as floating shelving for books and decor. In the entryway, we created a stylish mudroom area, complete with hooks for hats, jackets, and backpacks, as well as a shoe rack, drawers, and cabinets — the home now offers plenty of storage space that will keep the interior clean, decluttered, and organized!
Project completed by Toronto interior design firm Camden Lane Interiors, which serves Toronto.
For more about Camden Lane Interiors, click here: https://www.camdenlaneinteriors.com/
To learn more about this project, click here: https://www.camdenlaneinteriors.com/portfolio-item/eastyork/
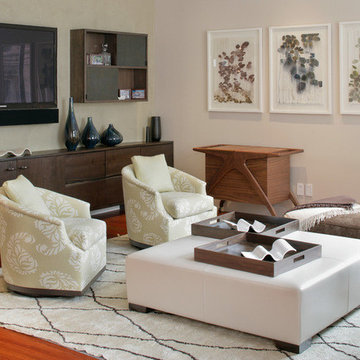
This contemporary home features medium tone wood cabinets, marble countertops, white backsplash, stone slab backsplash, beige walls, and beautiful paintings which all create a stunning sophisticated look.
Project designed by Tribeca based interior designer Betty Wasserman. She designs luxury homes in New York City (Manhattan), The Hamptons (Southampton), and the entire tri-state area.
For more about Betty Wasserman, click here: https://www.bettywasserman.com/
To learn more about this project, click here: https://www.bettywasserman.com/spaces/macdougal-manor/
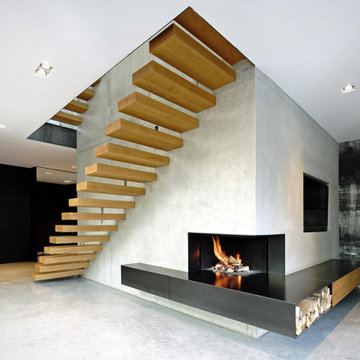
Inspiration för stora moderna loftrum, med grå väggar, betonggolv, en öppen hörnspis, en spiselkrans i betong och grått golv

Idéer för mellanstora industriella allrum på loftet, med vita väggar, mellanmörkt trägolv, en standard öppen spis, en spiselkrans i betong och brunt golv
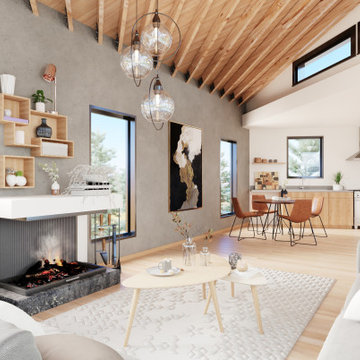
Vide open concept plan with access to the deck looking to the sea.
The sleek and modern kitchen/nook combination with the living room gives it a refreshing look with entring to space.
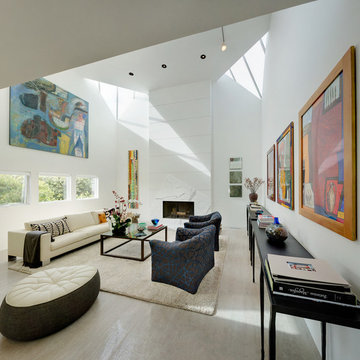
Designed by San Diego based architects, Batter Kay Associates
Inredning av ett modernt stort loftrum, med ett finrum, vita väggar, heltäckningsmatta, en standard öppen spis och en spiselkrans i betong
Inredning av ett modernt stort loftrum, med ett finrum, vita väggar, heltäckningsmatta, en standard öppen spis och en spiselkrans i betong
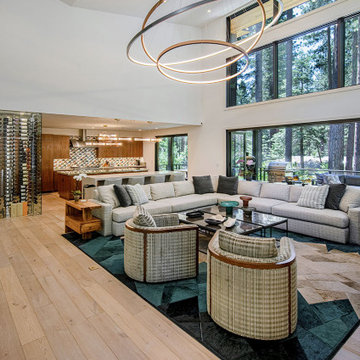
Foto på ett stort funkis loftrum, med vita väggar, ljust trägolv, en öppen vedspis, en spiselkrans i betong och brunt golv
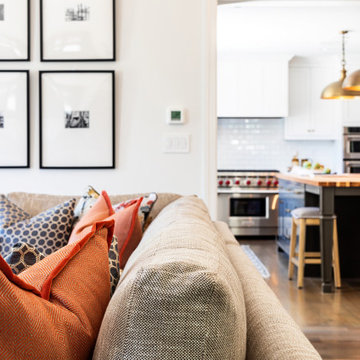
This Altadena home is the perfect example of modern farmhouse flair. The powder room flaunts an elegant mirror over a strapping vanity; the butcher block in the kitchen lends warmth and texture; the living room is replete with stunning details like the candle style chandelier, the plaid area rug, and the coral accents; and the master bathroom’s floor is a gorgeous floor tile.
Project designed by Courtney Thomas Design in La Cañada. Serving Pasadena, Glendale, Monrovia, San Marino, Sierra Madre, South Pasadena, and Altadena.
For more about Courtney Thomas Design, click here: https://www.courtneythomasdesign.com/
To learn more about this project, click here:
https://www.courtneythomasdesign.com/portfolio/new-construction-altadena-rustic-modern/
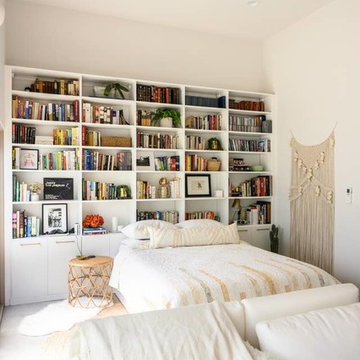
ADU or Granny Flats are supposed to create a living space that is comfortable and that doesn’t sacrifice any necessary amenity. The best ADUs also have a style or theme that makes it feel like its own separate house. This ADU located in Studio City is an example of just that. It creates a cozy Sunday ambiance that fits the LA lifestyle perfectly. Call us today @1-888-977-9490
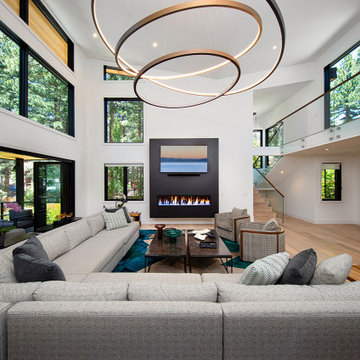
Inspiration för ett stort funkis loftrum, med vita väggar, ljust trägolv, en öppen vedspis, en spiselkrans i betong och brunt golv
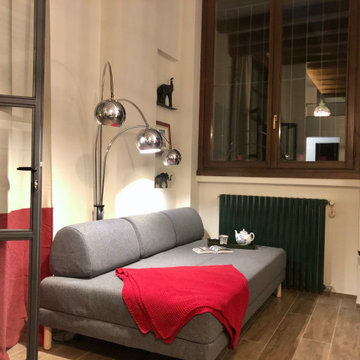
Carta da parati e nuovo colore come dare nuova personalità ad uno spazio
Foto på ett industriellt allrum på loftet, med klinkergolv i porslin, en standard öppen spis, en spiselkrans i betong och brunt golv
Foto på ett industriellt allrum på loftet, med klinkergolv i porslin, en standard öppen spis, en spiselkrans i betong och brunt golv
Photography by Meredith Heuer
Exempel på ett mellanstort industriellt loftrum, med ett finrum, vita väggar, mellanmörkt trägolv, en bred öppen spis, en spiselkrans i betong, brunt golv och en väggmonterad TV
Exempel på ett mellanstort industriellt loftrum, med ett finrum, vita väggar, mellanmörkt trägolv, en bred öppen spis, en spiselkrans i betong, brunt golv och en väggmonterad TV
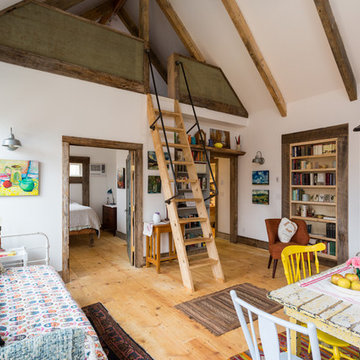
Swartz Photography
Idéer för små lantliga loftrum, med ett bibliotek, vita väggar, ljust trägolv, en öppen vedspis och en spiselkrans i betong
Idéer för små lantliga loftrum, med ett bibliotek, vita väggar, ljust trägolv, en öppen vedspis och en spiselkrans i betong
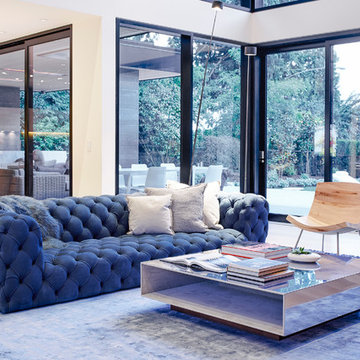
photo by Chris Rollet
Inspiration för mellanstora moderna loftrum, med vita väggar, mellanmörkt trägolv, en standard öppen spis och en spiselkrans i betong
Inspiration för mellanstora moderna loftrum, med vita väggar, mellanmörkt trägolv, en standard öppen spis och en spiselkrans i betong
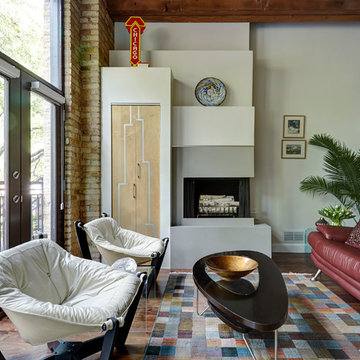
Bild på ett mellanstort funkis loftrum, med ett bibliotek, vita väggar, mellanmörkt trägolv, en öppen hörnspis, en spiselkrans i betong och en dold TV
573 foton på sällskapsrum på loftet, med en spiselkrans i betong
5



