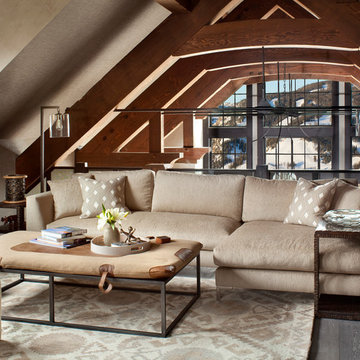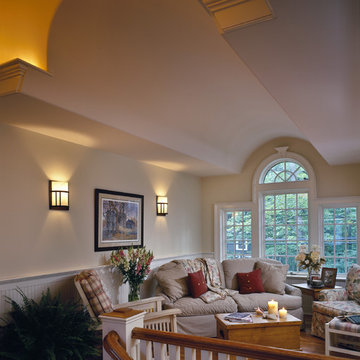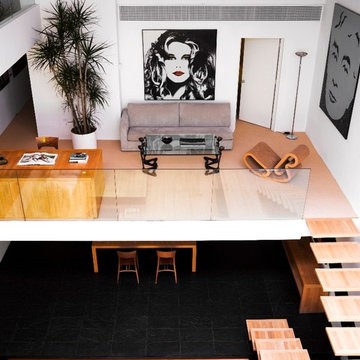73 foton på sällskapsrum på loftet
Sortera efter:
Budget
Sortera efter:Populärt i dag
41 - 60 av 73 foton
Artikel 1 av 3
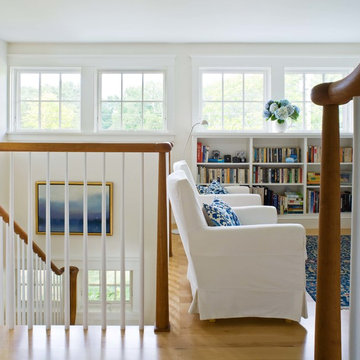
Idéer för att renovera ett vintage allrum på loftet, med ett bibliotek och mellanmörkt trägolv
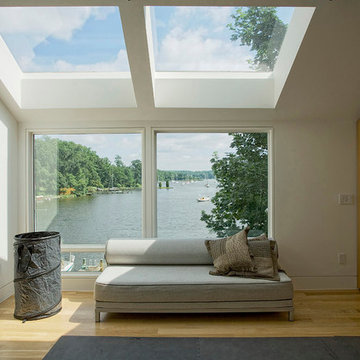
Exempel på ett modernt allrum på loftet, med vita väggar och mellanmörkt trägolv
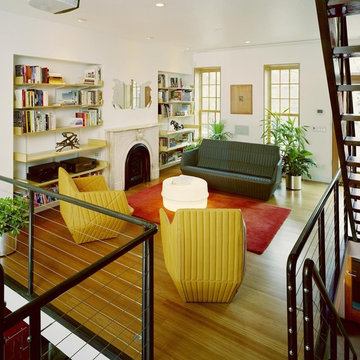
Modern inredning av ett loftrum, med vita väggar, en standard öppen spis och ett bibliotek
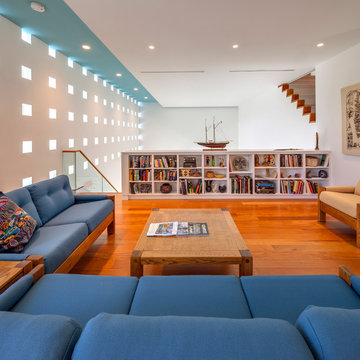
Greg Wilson
Bild på ett funkis allrum på loftet, med vita väggar och mellanmörkt trägolv
Bild på ett funkis allrum på loftet, med vita väggar och mellanmörkt trägolv
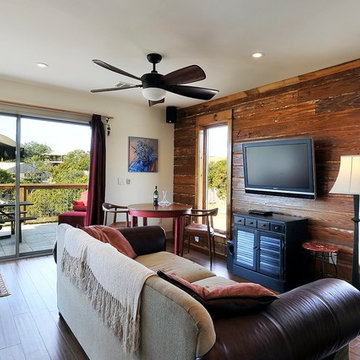
Twist Art
Inspiration för ett mellanstort amerikanskt loftrum, med mellanmörkt trägolv och en väggmonterad TV
Inspiration för ett mellanstort amerikanskt loftrum, med mellanmörkt trägolv och en väggmonterad TV
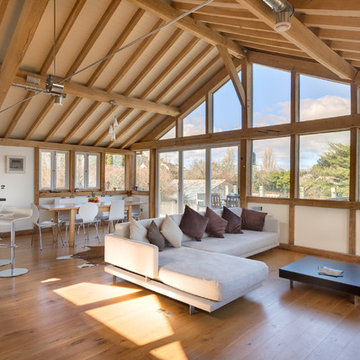
A traditional cottage with a fabulous Carpenter Oak extension.. Riverside village South Devon. Colin Cadle Photography
Idéer för att renovera ett stort funkis loftrum, med vita väggar och mellanmörkt trägolv
Idéer för att renovera ett stort funkis loftrum, med vita väggar och mellanmörkt trägolv
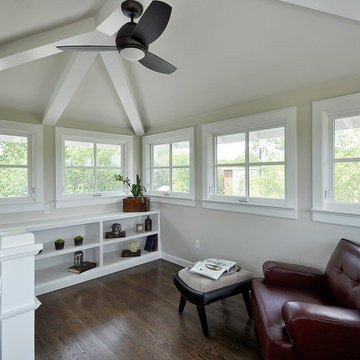
This room acts as a thermal chimney, funneling hot air up the stair and out of the windows.
Location: Austin, Texas, United States
New 2300 sf residence in a quiet urban neighborhood in central Austin. House is 5-star rated home by Austin's prestigious Green Builder Program. The house features 4 bedrooms, 3 baths and a 3rd floor tower room that also serves as a thermal chimney funneling hot are up and out of the house.
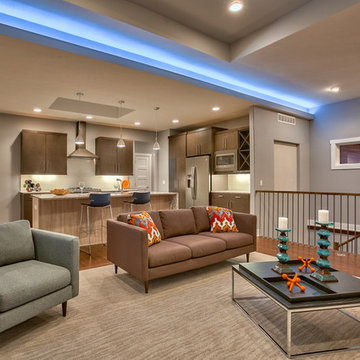
Amoura Productions
Inredning av ett modernt loftrum, med grå väggar och mellanmörkt trägolv
Inredning av ett modernt loftrum, med grå väggar och mellanmörkt trägolv
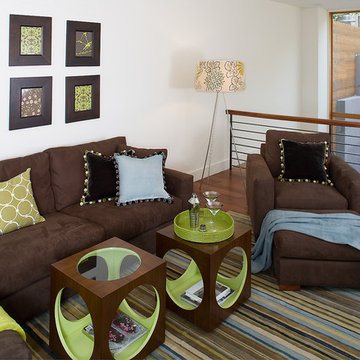
Lounge, martinis, and entertaining in this loft media area with cube coffee tables and lofty view.
Modern inredning av ett mellanstort allrum på loftet, med vita väggar och mellanmörkt trägolv
Modern inredning av ett mellanstort allrum på loftet, med vita väggar och mellanmörkt trägolv
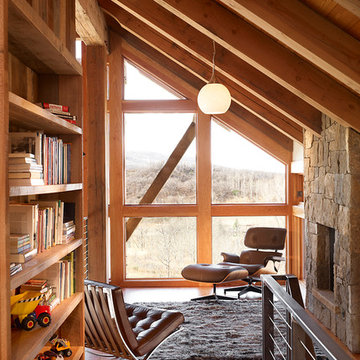
David Patterson for Gerber Berend Design Build, Steamboat Springs, Colorado.
Idéer för ett modernt allrum på loftet, med ett bibliotek, en standard öppen spis och en spiselkrans i sten
Idéer för ett modernt allrum på loftet, med ett bibliotek, en standard öppen spis och en spiselkrans i sten
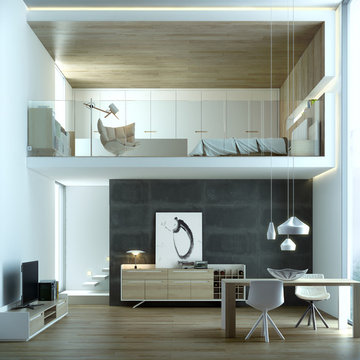
Idéer för ett mycket stort modernt loftrum, med vita väggar, mellanmörkt trägolv och en dold TV
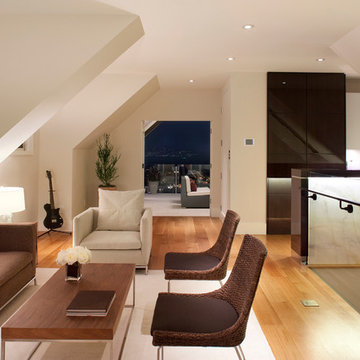
Photograph by Paul Dyer
Idéer för funkis allrum på loftet, med beige väggar och mellanmörkt trägolv
Idéer för funkis allrum på loftet, med beige väggar och mellanmörkt trägolv
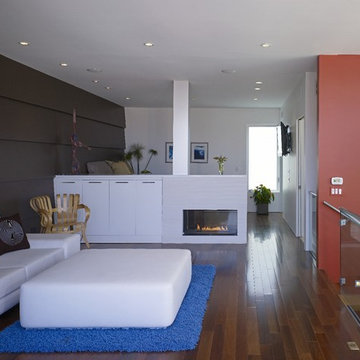
Just steps from the beach perched on a hillside lot in Manhattan Beach, CA, MAKE Architecture's design carefully weaves a path to maximizing the home's livable area on a postage stamp size lot and capturing stunning views of the Pacific to the horizon. MAKE conceived an interplay of forms, using a textured exaggerated cocoa lap siding wrapping a smooth glossy white surface. Stacking operable glass walls promote indoor outdoor living, maximizing the livable space.
MAKE Architecture | www.makearch.com
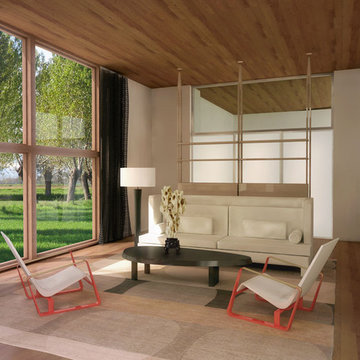
Modernism’s most sacred tenets—simplicity, utility, order, rationalism, form following function—were nothing new to the Shakers who settled New York’s Columbia County. This house, located in Chatham and not far from Hancock Shaker Village, therefore picks up on these parallel precedents to embrace both Shaker ideals and their natural outgrowth in the architecture of today. Here, a 16-foot entrance gallery lined with clerestory windows serves to separate principle living areas from bedrooms, while also functioning as exhibition space for a perpetually evolving collection of contemporary art and design objects. The house, raised on a concrete plinth, is clad in wood, while a separate studio showcases exterior surfaces covered in Cor-ten steel shingles. Yet the forms are unified by a continuous copper roofline. The interrelationship creates juxtapositions between urban and rural aesthetics, a sense of lofty volume grounded by humble materials and finishes, and an interplay between intimate rooms and the rolling wide-open landscape outside.
Design: John Beckmann
© Axis Mundi Design LLC
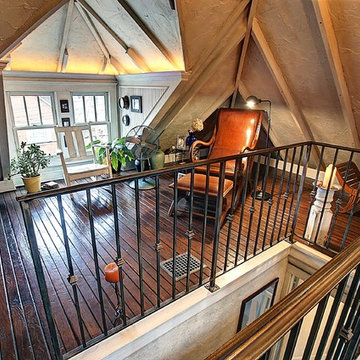
Jeff Tobin
Exempel på ett eklektiskt allrum på loftet, med beige väggar och mörkt trägolv
Exempel på ett eklektiskt allrum på loftet, med beige väggar och mörkt trägolv
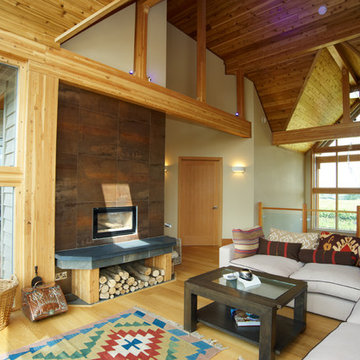
Peter Booton
Foto på ett vintage loftrum, med beige väggar och ljust trägolv
Foto på ett vintage loftrum, med beige väggar och ljust trägolv
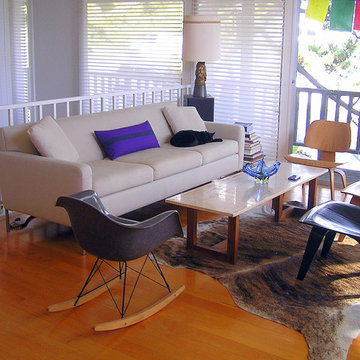
Lisa Hallett Taylor © 2012 Houzz
Retro inredning av ett mellanstort loftrum, med mellanmörkt trägolv
Retro inredning av ett mellanstort loftrum, med mellanmörkt trägolv
73 foton på sällskapsrum på loftet
3




