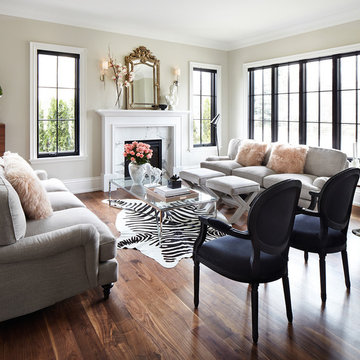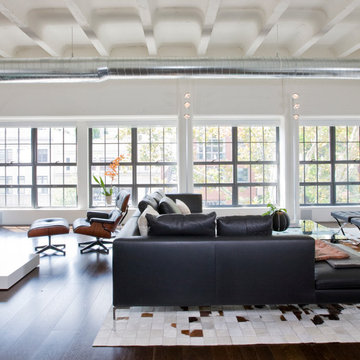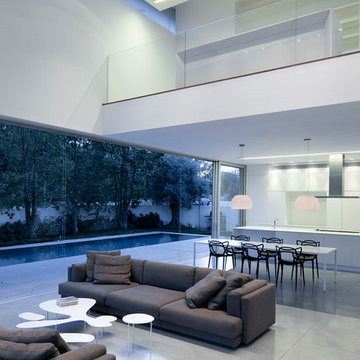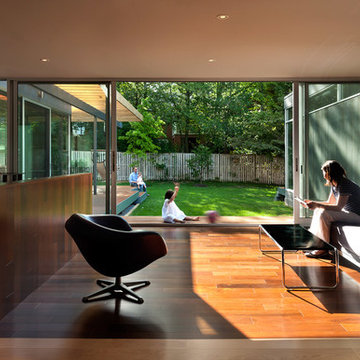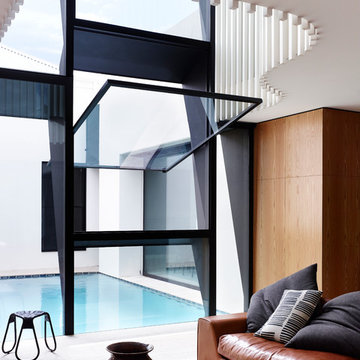66 foton på sällskapsrum
Sortera efter:
Budget
Sortera efter:Populärt i dag
1 - 20 av 66 foton
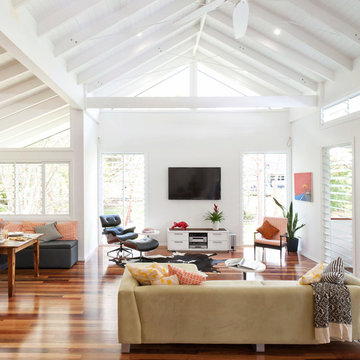
Large open plan living area with loads of natural northern light and breeze.
www.laramasselos.com
Inredning av ett modernt vardagsrum, med vita väggar
Inredning av ett modernt vardagsrum, med vita väggar
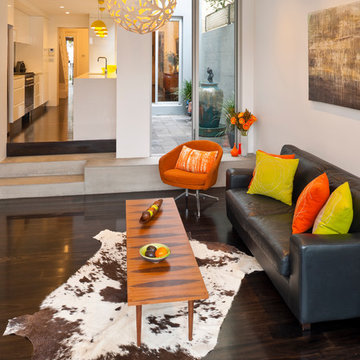
courtyard, indoor outdoor living, polished concrete, open plan kitchen, dining, living
Rowan Turner Photography
Inredning av ett modernt allrum, med vita väggar, mörkt trägolv och brunt golv
Inredning av ett modernt allrum, med vita väggar, mörkt trägolv och brunt golv
Hitta den rätta lokala yrkespersonen för ditt projekt

Sited on a runway with sweeping views of the Colorado Rockies, the residence with attached hangar is designed to reflect the convergence of earth and sky. Stone, masonry and wood living spaces rise to a glass and aluminum hanger structure that is linked by a linear monolithic wall. The spatial orientations of the primary spaces mirror the aeronautical layout of the runway infrastructure.
The owners are passionate pilots and wanted their home to reflect the high-tech nature of their plane as well as their love for contemporary and sustainable design, utilizing natural materials in an open and warm environment. Defining the orientation of the house, the striking monolithic masonry wall with the steel framework and all-glass atrium bisect the hangar and the living quarters and allow natural light to flood the open living spaces. Sited around an open courtyard with a reflecting pool and outdoor kitchen, the master suite and main living spaces form two ‘wood box’ wings. Mature landscaping and natural materials including masonry block, wood panels, bamboo floor and ceilings, travertine tile, stained wood doors, windows and trim ground the home into its environment, while two-sided fireplaces, large glass doors and windows open the house to the spectacular western views.
Designed with high-tech and sustainable features, this home received a LEED silver certification.
LaCasse Photography
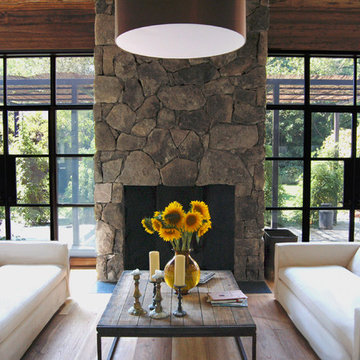
stone, fireplace, steel windows, pergola, reclaimed wood, wood ceiling, reclaimed floor, mushroom wood
Lantlig inredning av ett vardagsrum, med en spiselkrans i sten
Lantlig inredning av ett vardagsrum, med en spiselkrans i sten
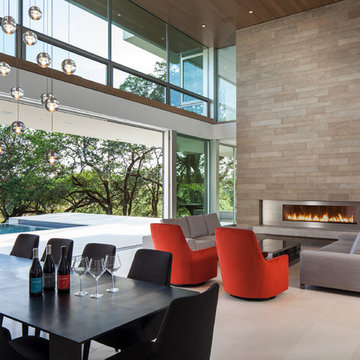
Russell Abraham Photography
Exempel på ett mellanstort modernt allrum med öppen planlösning, med ett finrum, vita väggar, kalkstensgolv och en bred öppen spis
Exempel på ett mellanstort modernt allrum med öppen planlösning, med ett finrum, vita väggar, kalkstensgolv och en bred öppen spis
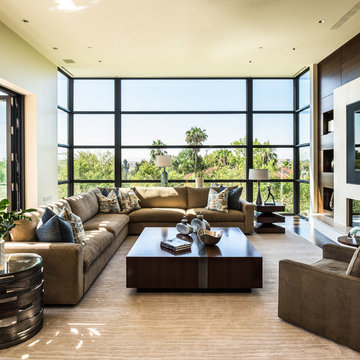
Drew Kelly
Idéer för funkis allrum, med beige väggar, mörkt trägolv och en bred öppen spis
Idéer för funkis allrum, med beige väggar, mörkt trägolv och en bred öppen spis
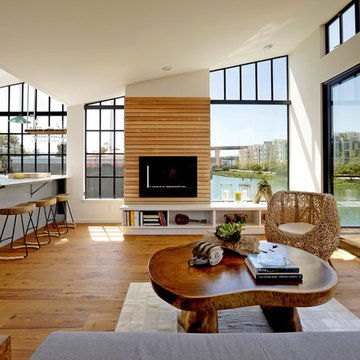
Robert Nebolon Architects; California Coastal design
San Francisco Modern, Bay Area modern residential design architects, Sustainability and green design
Link to New York Times May 2013 article about the house: http://www.nytimes.com/2013/05/16/greathomesanddestinations/the-houseboat-of-their-dreams.html?_r=0
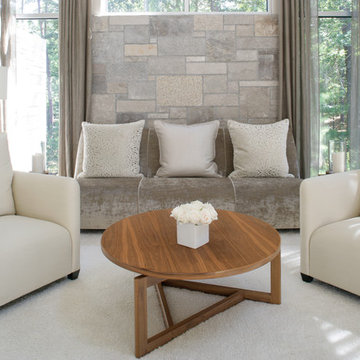
A stunning farmhouse styled home is given a light and airy contemporary design! Warm neutrals, clean lines, and organic materials adorn every room, creating a bright and inviting space to live.
The rectangular swimming pool, library, dark hardwood floors, artwork, and ornaments all entwine beautifully in this elegant home.
Project Location: The Hamptons. Project designed by interior design firm, Betty Wasserman Art & Interiors. From their Chelsea base, they serve clients in Manhattan and throughout New York City, as well as across the tri-state area and in The Hamptons.
For more about Betty Wasserman, click here: https://www.bettywasserman.com/
To learn more about this project, click here: https://www.bettywasserman.com/spaces/modern-farmhouse/
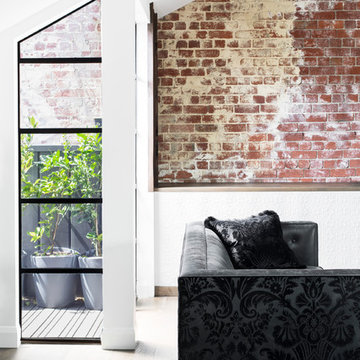
Residential Interior Design & Decoration project by Camilla Molders Design
Bild på ett stort industriellt vardagsrum, med ett finrum, vita väggar och mellanmörkt trägolv
Bild på ett stort industriellt vardagsrum, med ett finrum, vita väggar och mellanmörkt trägolv
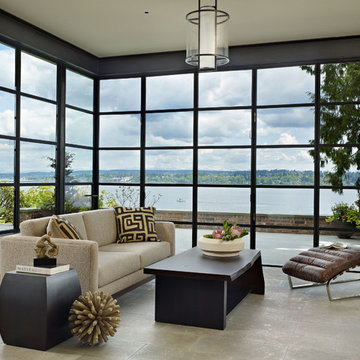
Interior Design: NB Design Group; Contractor: Prestige Residential Construction; Photo: Benjamin Benschneider
Idéer för ett modernt vardagsrum
Idéer för ett modernt vardagsrum
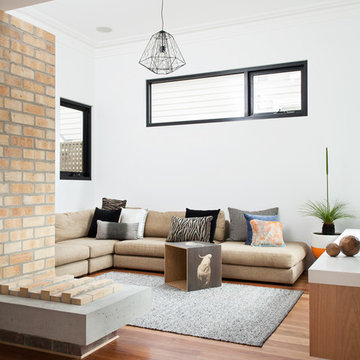
Tom Ross
Idéer för funkis allrum med öppen planlösning, med vita väggar och mellanmörkt trägolv
Idéer för funkis allrum med öppen planlösning, med vita väggar och mellanmörkt trägolv
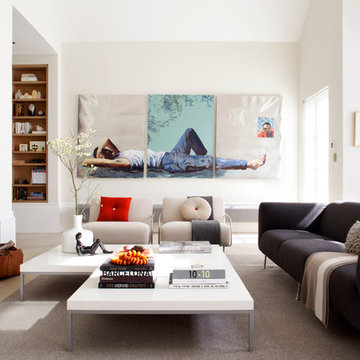
Paul Dyer
Modern inredning av ett vardagsrum, med vita väggar
Modern inredning av ett vardagsrum, med vita väggar
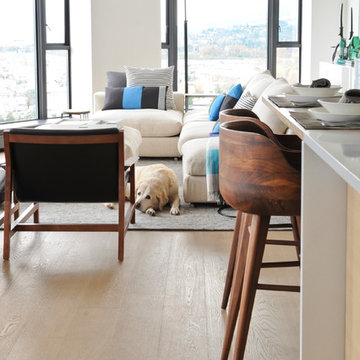
Photo Credit | 2012© TRACEY AYTON | PHOTOGRAPHY™ All rights reserved.
Interior Design | GAILE GUEVARA
1200 sq.ft. condo apartment
2 Bedroom 2 bath
Open concept Design
Full Renovation | New Kitchen | New Bathrooms | Hardwood floor throughout, motorized shades throughout + steam shower
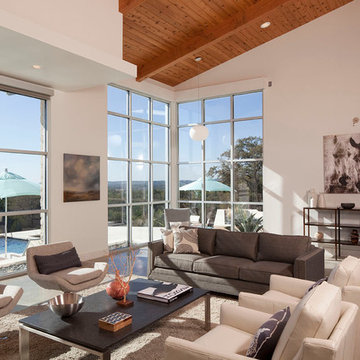
Paul Bardagjy
Inspiration för ett stort funkis vardagsrum, med vita väggar och betonggolv
Inspiration för ett stort funkis vardagsrum, med vita väggar och betonggolv
66 foton på sällskapsrum
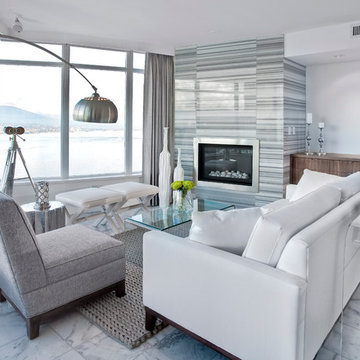
John Bentley
Idéer för funkis vardagsrum, med vita väggar, en standard öppen spis och marmorgolv
Idéer för funkis vardagsrum, med vita väggar, en standard öppen spis och marmorgolv
1




