7 464 foton på sällskapsrum
Sortera efter:
Budget
Sortera efter:Populärt i dag
1 - 20 av 7 464 foton
Artikel 1 av 3

Shiplap Fireplace
Idéer för att renovera ett mellanstort vintage allrum med öppen planlösning, med vita väggar, ljust trägolv, en standard öppen spis och flerfärgat golv
Idéer för att renovera ett mellanstort vintage allrum med öppen planlösning, med vita väggar, ljust trägolv, en standard öppen spis och flerfärgat golv

I used soft arches, warm woods, and loads of texture to create a warm and sophisticated yet casual space.
Foto på ett mellanstort lantligt vardagsrum, med vita väggar, mellanmörkt trägolv, en standard öppen spis och en spiselkrans i gips
Foto på ett mellanstort lantligt vardagsrum, med vita väggar, mellanmörkt trägolv, en standard öppen spis och en spiselkrans i gips

Soggiorno con carta da parati prospettica e specchiata divisa da un pilastro centrale. Per esaltarne la grafica e dare ancora più profondità al soggetto abbiamo incorniciato le due pareti partendo dallo spessore del pilastro centrale ed utilizzando un coloro scuro. Color block sulla parete attrezzata e divano della stessa tinta.
Foto Simone Marulli
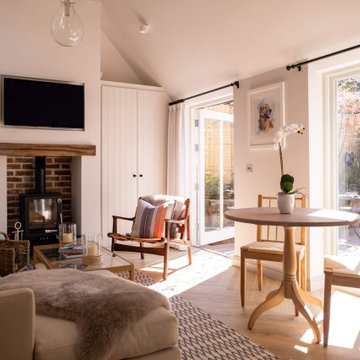
Modern country design, using blues and soft oranges, with ikat prints, natural materials including oak and leather, and striking lighting and artwork
Inspiration för ett litet lantligt separat vardagsrum, med vita väggar, laminatgolv, en öppen vedspis, en spiselkrans i trä, en väggmonterad TV och brunt golv
Inspiration för ett litet lantligt separat vardagsrum, med vita väggar, laminatgolv, en öppen vedspis, en spiselkrans i trä, en väggmonterad TV och brunt golv
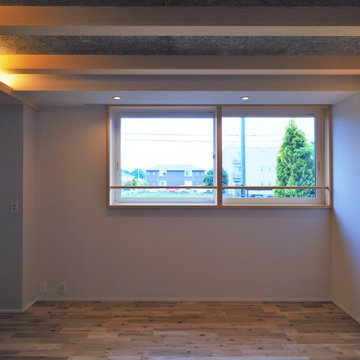
Bild på ett mellanstort skandinaviskt allrum med öppen planlösning, med grå väggar, ljust trägolv och en fristående TV

Corner view of funky living room that flows into the two-tone family room
Foto på ett stort eklektiskt separat vardagsrum, med ett finrum, beige väggar, mellanmörkt trägolv, en standard öppen spis, en spiselkrans i sten och brunt golv
Foto på ett stort eklektiskt separat vardagsrum, med ett finrum, beige väggar, mellanmörkt trägolv, en standard öppen spis, en spiselkrans i sten och brunt golv
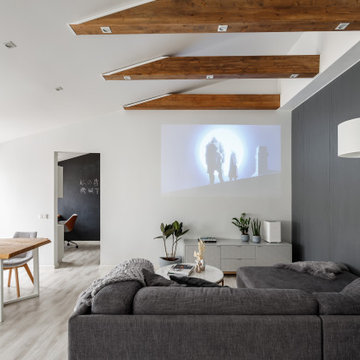
Зона гостиной и столовой.
Вместо телевизора установили проектор, который проецирует на белую стену (без экрана).
Несущие потолочные балки отделали деревянными панелями.
Одну стену в помещении выделили серым фактурными обоями под покраску.
Комфортный большой диван располагает к отдыху.
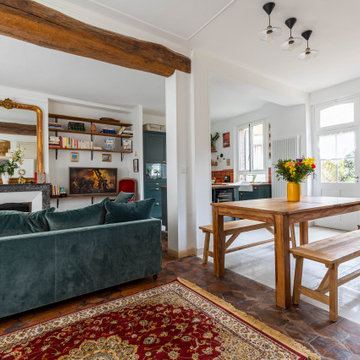
Idéer för mellanstora vintage allrum med öppen planlösning, med vita väggar, klinkergolv i terrakotta, en standard öppen spis, en spiselkrans i sten, en väggmonterad TV och orange golv

This loft space was transformed into a cozy media room, as an additional living / family space for entertaining. We did a textural lime wash paint finish in a light gray color to the walls and ceiling for added warmth and interest. The dark and moody furnishings were complimented by a dark green velvet accent chair and colorful vintage Turkish rug.
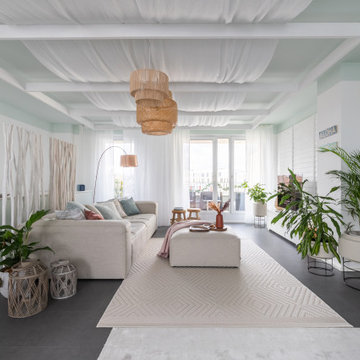
Inspiration för stora exotiska allrum med öppen planlösning, med ett finrum, vita väggar, vinylgolv, en fristående TV och grått golv

We were asked to put together designs for this beautiful Georgian mill, our client specifically asked for help with bold colour schemes and quirky accessories to style the space. We provided most of the furniture fixtures and fittings and designed the panelling and lighting elements.

Luxurious new construction Nantucket-style colonial home with contemporary interior in New Canaan, Connecticut staged by BA Staging & Interiors. The staging was selected to emphasize the light and airy finishes and natural materials and textures used throughout. Neutral color palette with calming touches of blue were used to create a serene lifestyle experience.
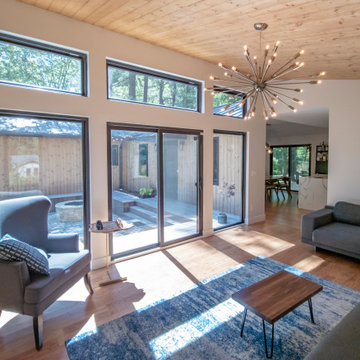
Expansive glass view from Living Room into Courtyard
Inspiration för små moderna separata vardagsrum, med vita väggar, ljust trägolv, en fristående TV och brunt golv
Inspiration för små moderna separata vardagsrum, med vita väggar, ljust trägolv, en fristående TV och brunt golv

This living room now shares a shiplap wall with the dining room above. The charcoal painted fireplace surround and mantel give a WOW first impression and warms the color scheme. The picture frame was painted to match and the hardware on the window treatments compliments the design.

This Edwardian living room was lacking enthusiasm and vibrancy and needed to be brought back to life. A lick of paint can make all the difference!
We wanted to bring a rich, deep colour to this room to give it that cosy, warm feeling it was missing while still allowing this room to fit in with the period this home was built in. We also had to go with a colour that matched the light green and gold curtains that were already in the room.
The royal, warm green we chose looks beautiful and makes more of an impact when you walk in. We went for an ivory cream colour on the picture rails and moulding to emphasise the characteristics of this period home and finished the room off with a bright white on the ceiling and above the picture rail to brighten everything up.

Bild på ett mellanstort vintage allrum med öppen planlösning, med en hemmabar, grå väggar, klinkergolv i porslin, en standard öppen spis, en spiselkrans i trä, en väggmonterad TV och beiget golv
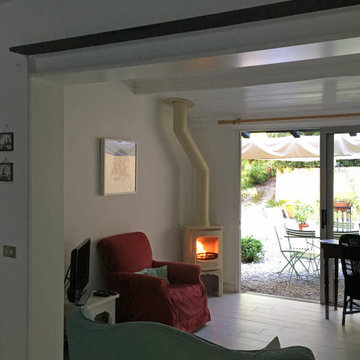
Stufa legna ad alta resa termica modello Charnwood color crema inserita in un soggiorno con tetto in legno per cui sono stati utilizzati particolari accorgimenti . Tubo color crema come la stufa

Gorgeous bright and airy family room featuring a large shiplap fireplace and feature wall into vaulted ceilings. Several tones and textures make this a cozy space for this family of 3. Custom draperies, a recliner sofa, large area rug and a touch of leather complete the space.

We refaced the old plain brick with a German Smear treatment and replace an old wood stove with a new one.
Inspiration för mellanstora lantliga separata vardagsrum, med ett bibliotek, beige väggar, ljust trägolv, en öppen vedspis, en spiselkrans i tegelsten, en inbyggd mediavägg och brunt golv
Inspiration för mellanstora lantliga separata vardagsrum, med ett bibliotek, beige väggar, ljust trägolv, en öppen vedspis, en spiselkrans i tegelsten, en inbyggd mediavägg och brunt golv

Lauren Smyth designs over 80 spec homes a year for Alturas Homes! Last year, the time came to design a home for herself. Having trusted Kentwood for many years in Alturas Homes builder communities, Lauren knew that Brushed Oak Whisker from the Plateau Collection was the floor for her!
She calls the look of her home ‘Ski Mod Minimalist’. Clean lines and a modern aesthetic characterizes Lauren's design style, while channeling the wild of the mountains and the rivers surrounding her hometown of Boise.
7 464 foton på sällskapsrum
1



