522 foton på sällskapsrum
Sortera efter:
Budget
Sortera efter:Populärt i dag
1 - 20 av 522 foton
Artikel 1 av 3
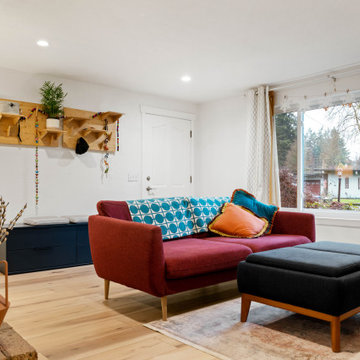
Warm, light, and inviting with characteristic knot vinyl floors that bring a touch of wabi-sabi to every room. This rustic maple style is ideal for Japanese and Scandinavian-inspired spaces. With the Modin Collection, we have raised the bar on luxury vinyl plank. The result is a new standard in resilient flooring. Modin offers true embossed in register texture, a low sheen level, a rigid SPC core, an industry-leading wear layer, and so much more.
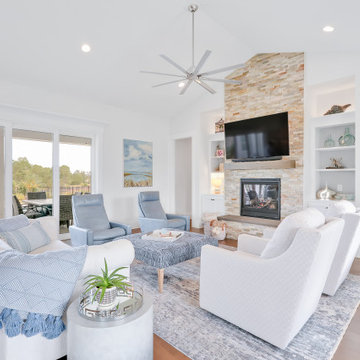
White Cabinet, Quartz Countertop, Fireplace,
Inredning av ett maritimt mellanstort allrum med öppen planlösning, med vita väggar, ljust trägolv och en standard öppen spis
Inredning av ett maritimt mellanstort allrum med öppen planlösning, med vita väggar, ljust trägolv och en standard öppen spis

Modern Farmhouse Great Room with stone fireplace, and coffered ceilings with black accent
Foto på ett lantligt allrum med öppen planlösning, med vita väggar, mellanmörkt trägolv, en standard öppen spis, en fristående TV och brunt golv
Foto på ett lantligt allrum med öppen planlösning, med vita väggar, mellanmörkt trägolv, en standard öppen spis, en fristående TV och brunt golv

New Fireplace
Inredning av ett klassiskt stort allrum, med beige väggar, klinkergolv i keramik, en standard öppen spis, en väggmonterad TV och beiget golv
Inredning av ett klassiskt stort allrum, med beige väggar, klinkergolv i keramik, en standard öppen spis, en väggmonterad TV och beiget golv

Dans le séjour les murs peints en Ressource Deep Celadon Green s'harmonisent parfaitement avec les tomettes du sol.
Idéer för att renovera ett mellanstort eklektiskt allrum med öppen planlösning, med gröna väggar, klinkergolv i terrakotta, en standard öppen spis och orange golv
Idéer för att renovera ett mellanstort eklektiskt allrum med öppen planlösning, med gröna väggar, klinkergolv i terrakotta, en standard öppen spis och orange golv

Acucraft Signature 7-foot Linear Front Facing Fireplace.
Enjoy an open or sealed view with our 10-minute conversion kit.
Perfect for every project.
Exempel på ett stort klassiskt allrum med öppen planlösning, med grå väggar, ljust trägolv, en standard öppen spis, en väggmonterad TV och grått golv
Exempel på ett stort klassiskt allrum med öppen planlösning, med grå väggar, ljust trägolv, en standard öppen spis, en väggmonterad TV och grått golv

This lovely little modern farmhouse is located at the base of the foothills in one of Boulder’s most prized neighborhoods. Tucked onto a challenging narrow lot, this inviting and sustainably designed 2400 sf., 4 bedroom home lives much larger than its compact form. The open floor plan and vaulted ceilings of the Great room, kitchen and dining room lead to a beautiful covered back patio and lush, private back yard. These rooms are flooded with natural light and blend a warm Colorado material palette and heavy timber accents with a modern sensibility. A lyrical open-riser steel and wood stair floats above the baby grand in the center of the home and takes you to three bedrooms on the second floor. The Master has a covered balcony with exposed beamwork & warm Beetle-kill pine soffits, framing their million-dollar view of the Flatirons.
Its simple and familiar style is a modern twist on a classic farmhouse vernacular. The stone, Hardie board siding and standing seam metal roofing create a resilient and low-maintenance shell. The alley-loaded home has a solar-panel covered garage that was custom designed for the family’s active & athletic lifestyle (aka “lots of toys”). The front yard is a local food & water-wise Master-class, with beautiful rain-chains delivering roof run-off straight to the family garden.
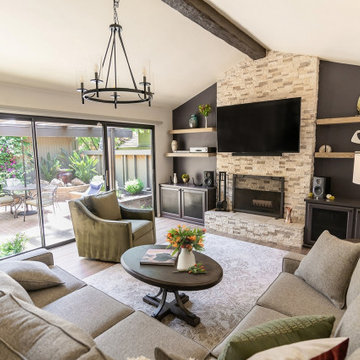
Part of the appeal of this room is the large sliding door that looks out on the yard and patio. By utilizing neutral tones, earthy elements, and a variety of textures, we were able to bring some of that natural beauty in.
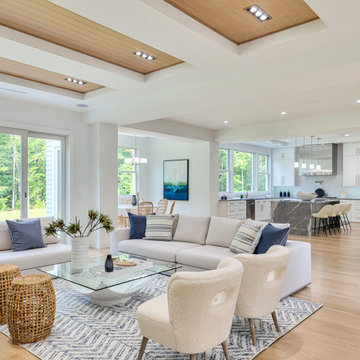
Luxurious new construction Nantucket-style colonial home with contemporary interior in New Canaan, Connecticut staged by BA Staging & Interiors. The staging was selected to emphasize the light and airy finishes and natural materials and textures used throughout. Neutral color palette with calming touches of blue were used to create a serene lifestyle experience.
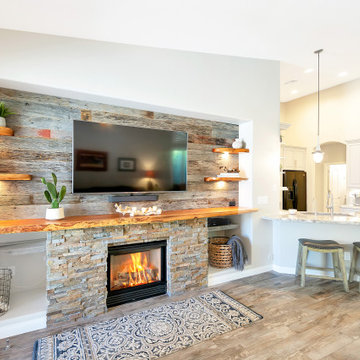
Bild på ett mellanstort allrum med öppen planlösning, med grå väggar, klinkergolv i porslin, en standard öppen spis, en väggmonterad TV och grått golv

Main area of country cabin. Sleeper sofa to allow for more sleeping room.
Rustik inredning av ett mellanstort loftrum, med vita väggar, ljust trägolv, en standard öppen spis och TV i ett hörn
Rustik inredning av ett mellanstort loftrum, med vita väggar, ljust trägolv, en standard öppen spis och TV i ett hörn
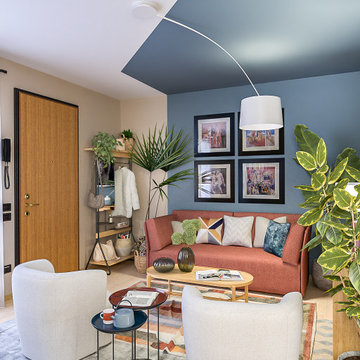
Liadesign
Inspiration för ett mellanstort funkis allrum med öppen planlösning, med flerfärgade väggar, klinkergolv i porslin, en standard öppen spis, en väggmonterad TV och beiget golv
Inspiration för ett mellanstort funkis allrum med öppen planlösning, med flerfärgade väggar, klinkergolv i porslin, en standard öppen spis, en väggmonterad TV och beiget golv

Photo : © Julien Fernandez / Amandine et Jules – Hotel particulier a Angers par l’architecte Laurent Dray.
Idéer för att renovera ett mellanstort vintage separat vardagsrum, med ett bibliotek, blå väggar, ljust trägolv, en standard öppen spis och beiget golv
Idéer för att renovera ett mellanstort vintage separat vardagsrum, med ett bibliotek, blå väggar, ljust trägolv, en standard öppen spis och beiget golv
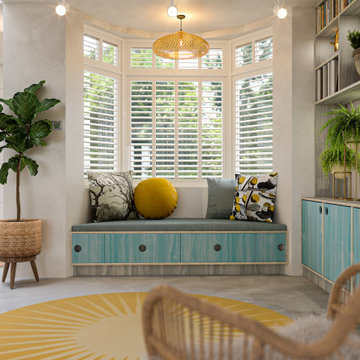
Bild på ett mellanstort allrum med öppen planlösning, med ett bibliotek, vita väggar, betonggolv, en bred öppen spis, en väggmonterad TV och grått golv
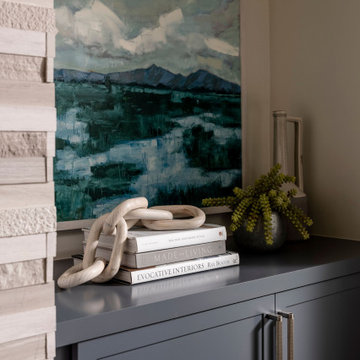
Inspiration för ett mellanstort maritimt vardagsrum, med en hemmabar, mellanmörkt trägolv, en standard öppen spis och beiget golv
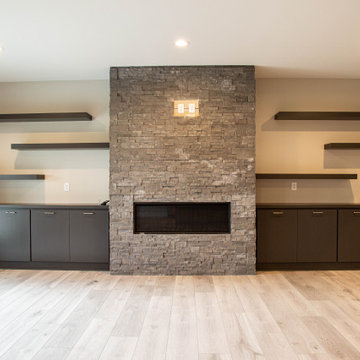
The gas fireplace features a staked stone surround and is flanked by floating bookshelves and storage cabinets.
Inredning av ett litet allrum med öppen planlösning, med beige väggar, laminatgolv, en standard öppen spis, en väggmonterad TV och brunt golv
Inredning av ett litet allrum med öppen planlösning, med beige väggar, laminatgolv, en standard öppen spis, en väggmonterad TV och brunt golv
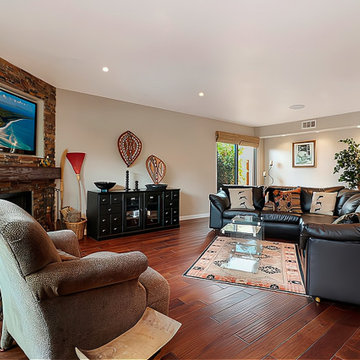
Aside from the media console, our client had acquired most furniture pieces prior to the remodel. The fireplace was redesigned around the television screen which we recessed into a niche. We sheathed the surround with uneven stacked slate pieces. The custom “beam” mantel was hand distressed. It is used to display antique tea pots.

Inspiration för stora allrum med öppen planlösning, med ett finrum, vita väggar, klinkergolv i terrakotta, en dubbelsidig öppen spis, en inbyggd mediavägg och flerfärgat golv

Inredning av ett mellanstort allrum med öppen planlösning, med grå väggar, klinkergolv i porslin, en standard öppen spis, en väggmonterad TV och grått golv
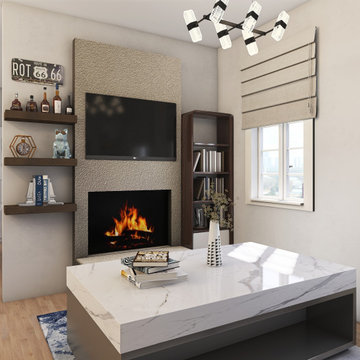
Idéer för att renovera ett litet funkis allrum med öppen planlösning, med vita väggar, laminatgolv, en öppen vedspis, en väggmonterad TV och brunt golv
522 foton på sällskapsrum
1



