1 153 foton på sällskapsrum
Sortera efter:
Budget
Sortera efter:Populärt i dag
121 - 140 av 1 153 foton
Artikel 1 av 3
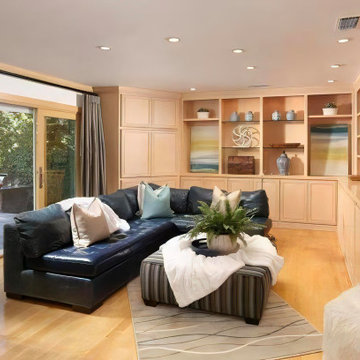
The television is concealed within the cabinet. The leather sofa and outdoor-grade fabric upholstered ottoman are perfect for adults and children alike to lounge comfortably.
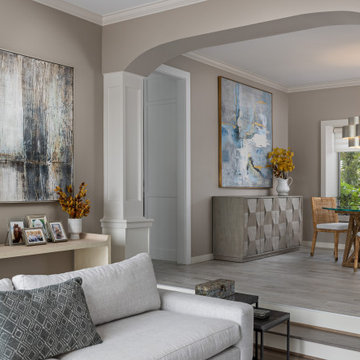
This cozy living room renovation, completed in the summer of 2021, was the perfect update for a busy family of six. Located on Long Lake, just north of Metro Detroit, this space sits just off the pool deck and overlooks the lake with an expansive southern exposure.
To complete the look, we removed a dated brick fireplace, built the structure for a stacked monolithic stone structure. A Samsung Frame TV lends a modern vibe with changing artwork and compliments the seasonal views of this lakeside room. With a variety of materials and fabrics, this space becomes the perfect place to relax after a morning swim or a family meal in the adjacent dining space.
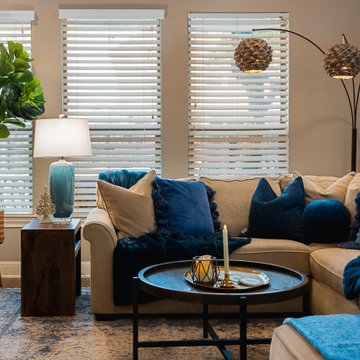
The client wanted a living/dinning space that was functional yet elegant complete with a fully built in bar with 2 wine refrigerators and a ice maker in the dining room. The living room compliments the dinning room with 2 nooks with beautiful floating shelves that hang on each side of the brand-new stone stacked gas insert fireplace, we added a special touch with the painted shiplap on the top with custom mantle and hearth!
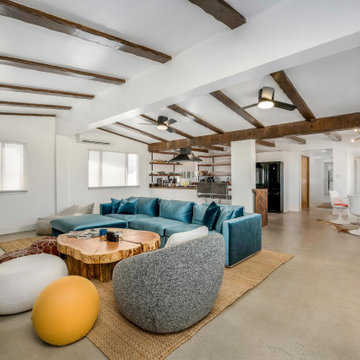
Open concept living with dark wood exposed beams and midcentury modern accents.
Inspiration för mellanstora moderna allrum med öppen planlösning, med vita väggar, betonggolv, en standard öppen spis och beiget golv
Inspiration för mellanstora moderna allrum med öppen planlösning, med vita väggar, betonggolv, en standard öppen spis och beiget golv
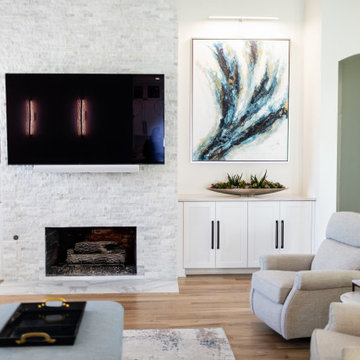
This dramatic family room is light and bright and modern while still being comfortable for the family.
Inspiration för ett stort funkis allrum med öppen planlösning, med vita väggar, ljust trägolv, en standard öppen spis, en väggmonterad TV och brunt golv
Inspiration för ett stort funkis allrum med öppen planlösning, med vita väggar, ljust trägolv, en standard öppen spis, en väggmonterad TV och brunt golv
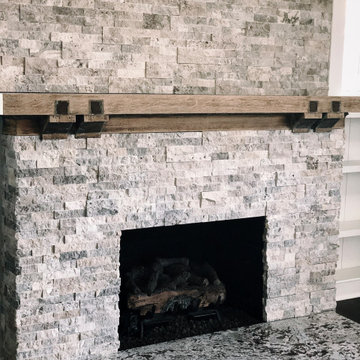
This living room was beautifully redone, while still retaining the historical beauty of the home. The mantle is original to the property and adds a hint of rustic charm to this sophisticated space.
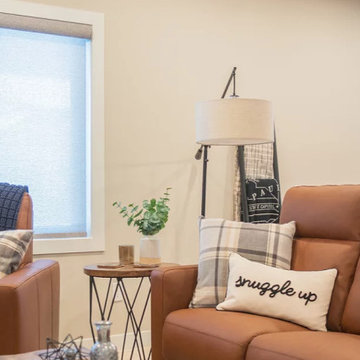
A blank slate and open minds are a perfect recipe for creative design ideas. The homeowner's brother is a custom cabinet maker who brought our ideas to life and then Landmark Remodeling installed them and facilitated the rest of our vision. We had a lot of wants and wishes, and were to successfully do them all, including a gym, fireplace, hidden kid's room, hobby closet, and designer touches.
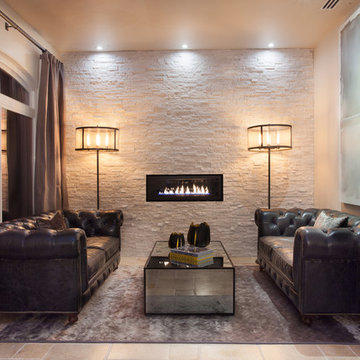
Foto på ett litet funkis vardagsrum, med vita väggar, travertin golv och beiget golv
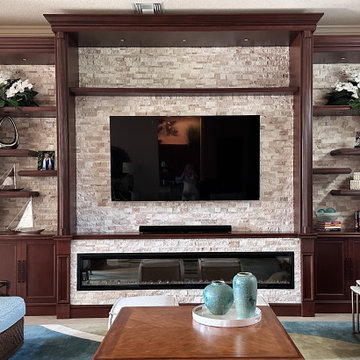
Exotisk inredning av ett stort allrum med öppen planlösning, med en standard öppen spis och en väggmonterad TV
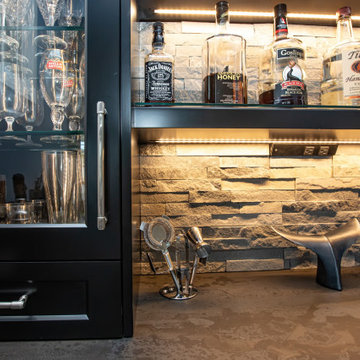
This living room design in Hingham was completed as part of a home remodel that included a master bath design and the adjacent kitchen design. The luxurious living room is a stylish focal point in the home but also a comfortable space that is sure to be a favorite spot to relax with family. The centerpiece of the room is the stunning fireplace that includes Sedona Grey Stack Stone and New York Bluestone honed for the hearth and apron, as well as a new mantel. The television is mounted on the wall above the mantel. A custom bar is positioned inside the living room adjacent to the kitchen. It includes Mouser Cabinetry with a Centra Reno door style, an Elkay single bowl bar sink, a wine refrigerator, and a refrigerator drawer for beverages. The bar area is accented by Sedona Grey Stack Stone as the backsplash and a Dekton Radium countertop. Glass front cabinets and open shelves with in cabinet and under shelf lighting offer ideal space for storage and display.
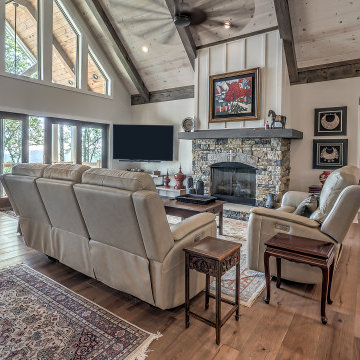
Open Family Room
Foto på ett stort amerikanskt vardagsrum, med ett finrum, ljust trägolv, en standard öppen spis, en fristående TV och brunt golv
Foto på ett stort amerikanskt vardagsrum, med ett finrum, ljust trägolv, en standard öppen spis, en fristående TV och brunt golv
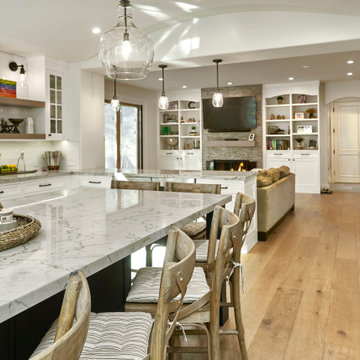
Inspiration för ett stort vintage allrum med öppen planlösning, med vita väggar, ljust trägolv, en standard öppen spis, en väggmonterad TV och beiget golv
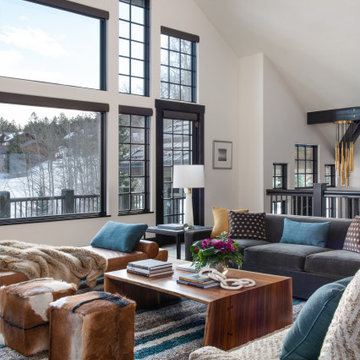
A great place to relax and enjoy the views of the Gore Range mountains. We expanded the seating area with the use of the camel leather daybed / chaise. The color palette is so fun - in the mix of olive, mustard, and teal subdued by the rich deep gray mohair sofa.
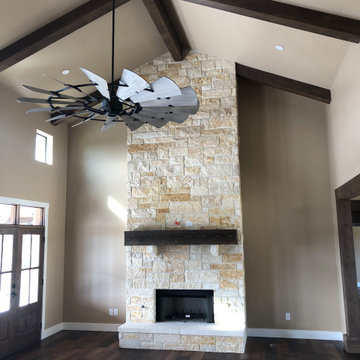
Inredning av ett lantligt stort allrum med öppen planlösning, med mörkt trägolv, en standard öppen spis och brunt golv
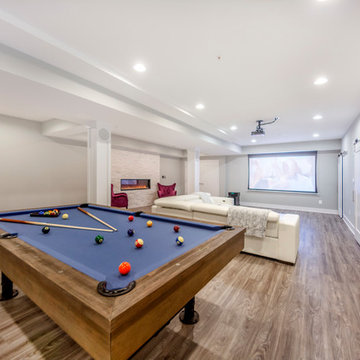
Relax in this spacious basement on the large sectional sofa, which offers plenty of seating in this neutral space.
Inredning av ett klassiskt stort allrum med öppen planlösning, med grå väggar, vinylgolv, en standard öppen spis och brunt golv
Inredning av ett klassiskt stort allrum med öppen planlösning, med grå väggar, vinylgolv, en standard öppen spis och brunt golv

The stacked stone fireplace adds rustic element to this elegant living room. The antique jar is consistent with the neutral colors of the room and the transition design of this house.
This rustic theme living room is built by ULFBUILT, a custom home builder in Vail Colorado that specializes in new home construction and home renovations.

Inspiration för ett stort vintage vardagsrum, med ett finrum, beige väggar, ljust trägolv, en standard öppen spis och beiget golv
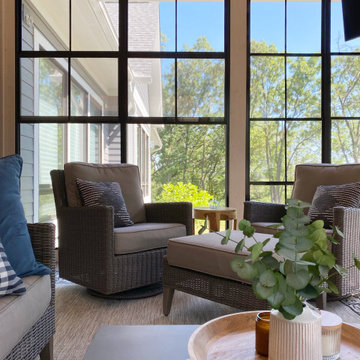
Exempel på ett stort klassiskt uterum, med betonggolv, en standard öppen spis och grått golv
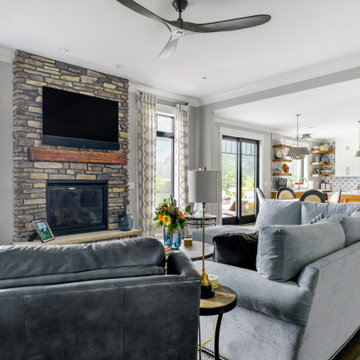
The family from this leather recliner and soft blue Crypton fabric sectional have a wonderful view of their outdoor yard, and pond flanked by a field. The Black sliding glass doors open to their porch and patio. Seeing many deer and other touches of creation provide delight each day. Soft draperies on acrylic rods finish the look of the room.
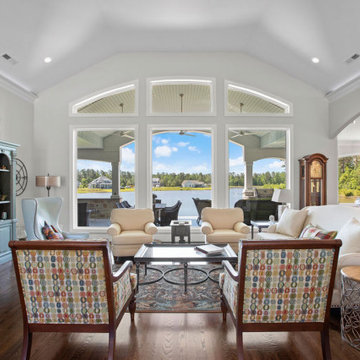
Vaulted ceilings with wood in laid floors
Maritim inredning av ett stort allrum med öppen planlösning, med en hemmabar, vita väggar, mörkt trägolv, en standard öppen spis, en väggmonterad TV och brunt golv
Maritim inredning av ett stort allrum med öppen planlösning, med en hemmabar, vita väggar, mörkt trägolv, en standard öppen spis, en väggmonterad TV och brunt golv
1 153 foton på sällskapsrum
7



