365 foton på sällskapsrum
Sortera efter:
Budget
Sortera efter:Populärt i dag
141 - 160 av 365 foton
Artikel 1 av 3
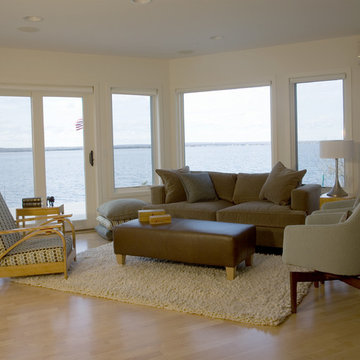
Waterfront home with mid century modern furnishings
Idéer för att renovera ett mellanstort funkis allrum med öppen planlösning, med vita väggar, ljust trägolv och beiget golv
Idéer för att renovera ett mellanstort funkis allrum med öppen planlösning, med vita väggar, ljust trägolv och beiget golv
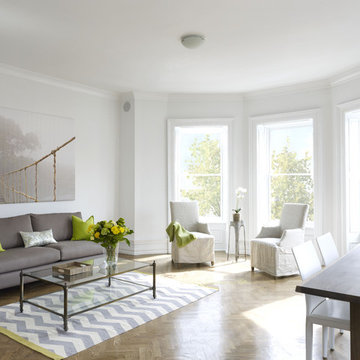
Modern and bright Living Room with herringbone floors in Brooklyn, NY
Idéer för stora funkis allrum med öppen planlösning, med vita väggar, mellanmörkt trägolv och brunt golv
Idéer för stora funkis allrum med öppen planlösning, med vita väggar, mellanmörkt trägolv och brunt golv
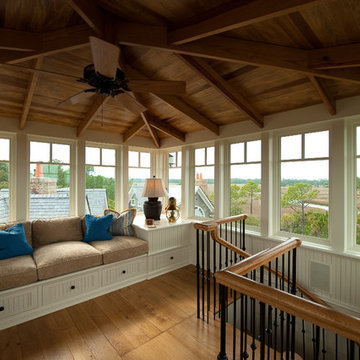
Crow's Nest View of the River on Kiawah Island
Idéer för att renovera ett mellanstort vintage allrum på loftet, med mellanmörkt trägolv och vita väggar
Idéer för att renovera ett mellanstort vintage allrum på loftet, med mellanmörkt trägolv och vita väggar
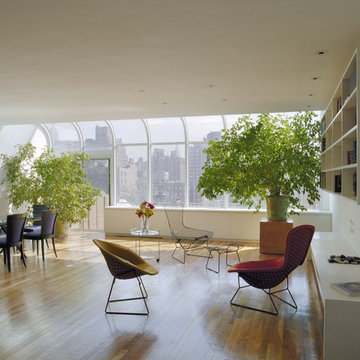
Urban view Living - A panoramic City view stretches along this Bright and specious Living space. The Hardwood floors in the lower level were preserved and a minimalist color palette was chosen to accentuate the Materials in the space. the ceiling throughout the floor were raised and recessed lighting was added. A new stair has a “hardware-less,” glass railing and is lit by a new skylight.
photography by : Bilyana Dimitrova
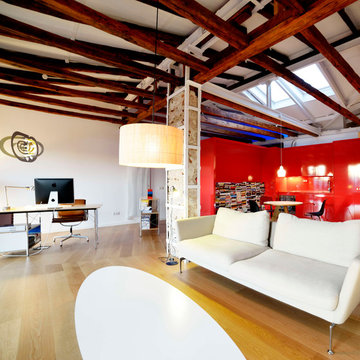
Alfredo Arias photo. © Houzz España 2015
Exempel på ett stort modernt allrum med öppen planlösning, med ett finrum, vita väggar och ljust trägolv
Exempel på ett stort modernt allrum med öppen planlösning, med ett finrum, vita väggar och ljust trägolv
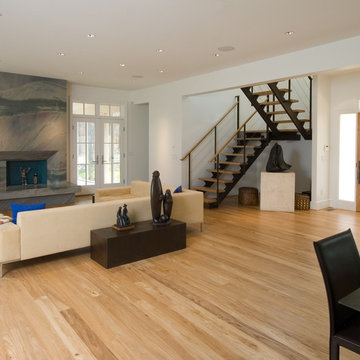
This staircase designed by metal inc. Full attention to detail and symmetry. All mounting points for stringers are internal leaving very clean lines and no top mount hardware. Stair tread perches are extremely accurate allowing treads and landing wood to be let into metal mounts creating a single plane. Each post consists of three pieces welded together for strength, then angel drilled for cabling. Super accurate all the way through. Photography, www.stephaniegross.com
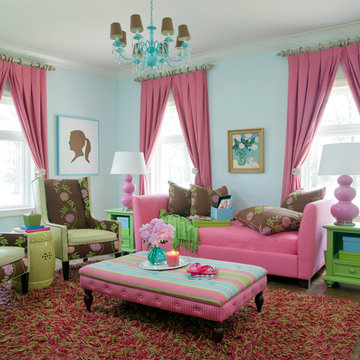
Photography - Nancy Nolan
Walls are Sherwin Williams Buoyant Blue
Klassisk inredning av ett mellanstort separat vardagsrum, med blå väggar och mellanmörkt trägolv
Klassisk inredning av ett mellanstort separat vardagsrum, med blå väggar och mellanmörkt trägolv
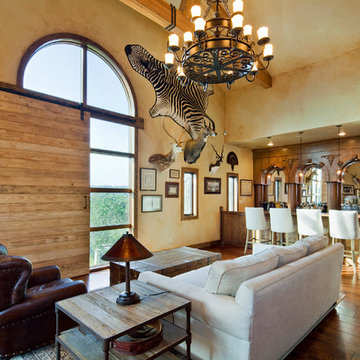
This game room contains a sliding barn door that closes to darken the space, its own amazing wet bar, and plenty of Texas memorabilia like the 12,000+ pound granite sink in the bathroom.
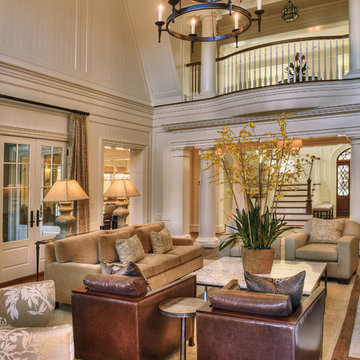
Family room that expands up to two stories with great lake views. Unbelievable trim detail, balcony, distressed wood floors, fireplace, etc.
Inspiration för ett stort vintage allrum med öppen planlösning, med beige väggar och mörkt trägolv
Inspiration för ett stort vintage allrum med öppen planlösning, med beige väggar och mörkt trägolv
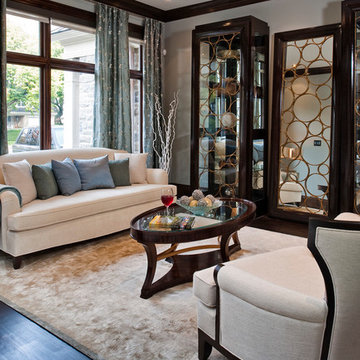
The inspiration for this space was the view of the lake and the large 10,000 gallon aquarium. Bringing in the colours of the water and the sand make this space very calming.
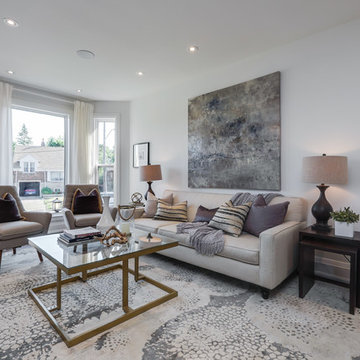
Foto på ett mellanstort vintage allrum med öppen planlösning, med ett finrum, grå väggar och mörkt trägolv
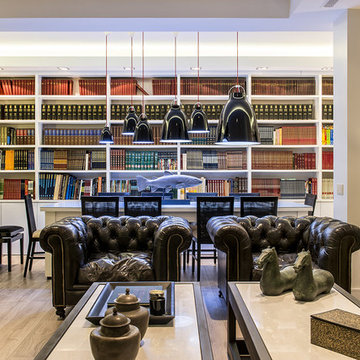
© Adolfo Gosálvez Photography
Modern inredning av ett stort allrum med öppen planlösning, med ett bibliotek, vita väggar och mellanmörkt trägolv
Modern inredning av ett stort allrum med öppen planlösning, med ett bibliotek, vita väggar och mellanmörkt trägolv
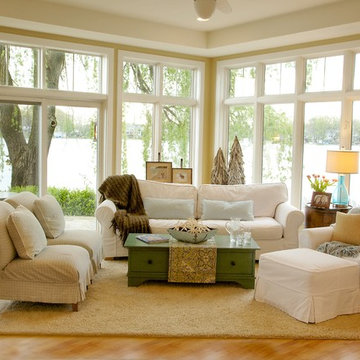
SUMMER SLIPCOVERS in the Lake Home. White slipcovers with blue & green accents create a completely different atmosphere than the fall/winter colored upholstery on the furniture. angelabrownphotography.com
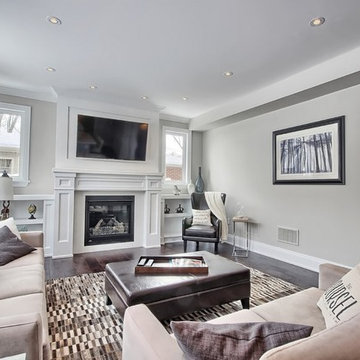
Bild på ett mellanstort vintage allrum med öppen planlösning, med mörkt trägolv, en standard öppen spis, en spiselkrans i trä, en väggmonterad TV och grå väggar
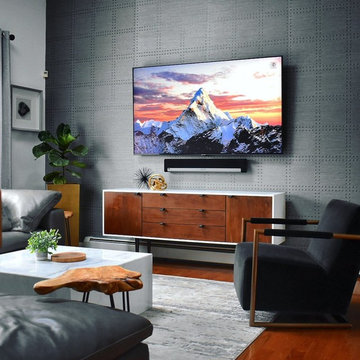
Foto på ett 60 tals allrum med öppen planlösning, med grå väggar, mellanmörkt trägolv, en väggmonterad TV och brunt golv
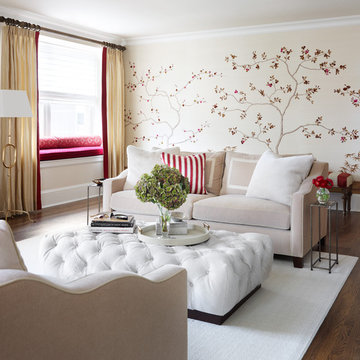
Werner Straube
Bild på ett mellanstort vintage separat vardagsrum, med beige väggar, mörkt trägolv, ett finrum och brunt golv
Bild på ett mellanstort vintage separat vardagsrum, med beige väggar, mörkt trägolv, ett finrum och brunt golv
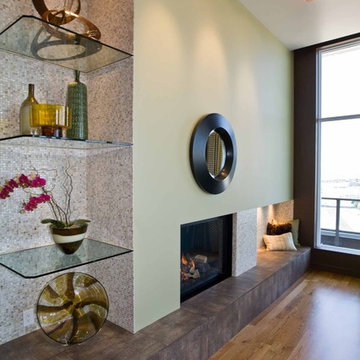
In its 34th consecutive year hosting the Street of Dreams, the Home Builders Association of Metropolitan Portland decided to do something different. They went urban – into the Pearl District. Each year designers clamor for the opportunity to design and style a home in the Street of Dreams. Apparently the allure of designing in contemporary penthouses with cascading views was irresistible to many, because the HBA experienced record interest from the design community at large in 2009.
It was an honor to be one of seven designers selected. “The Luster of the Pearl” combined the allure of clean lines and redefined traditional silhouettes with texture and opulence. The color palette was fashion-inspired with unexpected color combinations like smoky violet and tiger-eye gold backed with metallic and warm neutrals.
Our design included cosmetic reconstruction of the fireplace, mosaic tile improvements to the kitchen, artistic custom wall finishes and introduced new materials to the Portland market. The process was a whirlwind of early mornings, late nights and weekends. “With an extremely short timeline with large demands, this Street of Dreams challenged me in extraordinary ways that made me a better project manager, communicator, designer and partner to my vendors.”
This project won the People’s Choice Award for Best Master Suite at the Northwest Natural 2009 Street of Dreams.
For more about Angela Todd Studios, click here: https://www.angelatoddstudios.com/
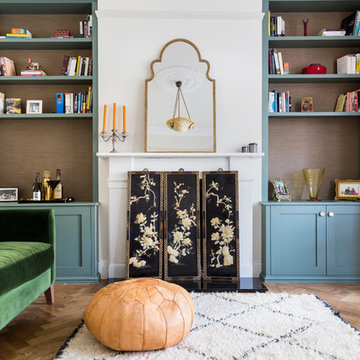
Idéer för att renovera ett mellanstort vintage separat vardagsrum, med ett finrum, beige väggar, mellanmörkt trägolv, en standard öppen spis och en spiselkrans i sten

View of living room towards front deck. Venetian plaster fireplace on left includes TV recess and artwork alcove.
Photographer: Clark Dugger
Idéer för att renovera ett mellanstort funkis separat vardagsrum, med en bred öppen spis, flerfärgade väggar, mellanmörkt trägolv, en spiselkrans i gips och rött golv
Idéer för att renovera ett mellanstort funkis separat vardagsrum, med en bred öppen spis, flerfärgade väggar, mellanmörkt trägolv, en spiselkrans i gips och rött golv
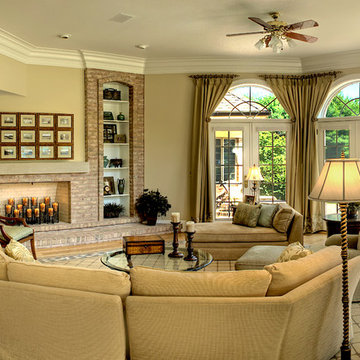
Here is another angle of the Great Room in our Wye Island project. The fireplace has the TV hidden above the firebox by door panels that we custom made out of picture frames. When you want to view the TV, the panels will bi-fold back. With ample seats for the guests the room functions well with a big group!
Gian Fitzsimmons ASID, Annapolis, Md.
365 foton på sällskapsrum
8



