26 foton på sällskapsrum
Sortera efter:
Budget
Sortera efter:Populärt i dag
1 - 20 av 26 foton
Artikel 1 av 3

Inredning av ett maritimt stort separat vardagsrum, med ett finrum, vita väggar, mörkt trägolv, en standard öppen spis, en spiselkrans i tegelsten och brunt golv
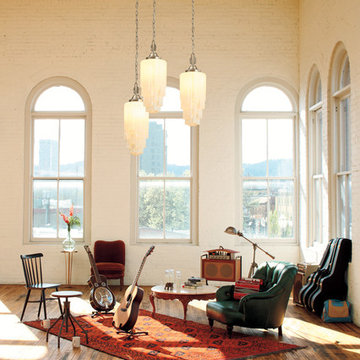
The Hollywood, a large Art Deco style pendant. Make a statement by using it in multiples. Shown here with skyscraper shades.
Idéer för eklektiska vardagsrum, med ett musikrum, vita väggar och mellanmörkt trägolv
Idéer för eklektiska vardagsrum, med ett musikrum, vita väggar och mellanmörkt trägolv

Luxurious modern sanctuary, remodeled 1957 mid-century architectural home is located in the hills just off the Famous Sunset Strip. The living area has 2 separate sitting areas that adorn a large stone fireplace while looking over a stunning view of the city.
I wanted to keep the original footprint of the house and some of the existing furniture. With the magic of fabric, rugs, accessories and upholstery this property was transformed into a new modern property.

Inredning av ett maritimt litet allrum med öppen planlösning, med vita väggar, ljust trägolv, en väggmonterad TV, en hemmabar, en standard öppen spis och en spiselkrans i tegelsten
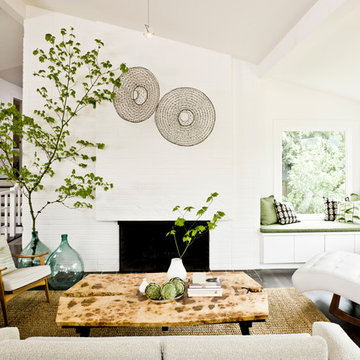
Antiques, including a pair of Portuguese eel traps hanging over the fireplace mantel, Chinese garden stools, a rustic mirrored cabinet, and French blown-glass demijohn bottles, add a patina of age.
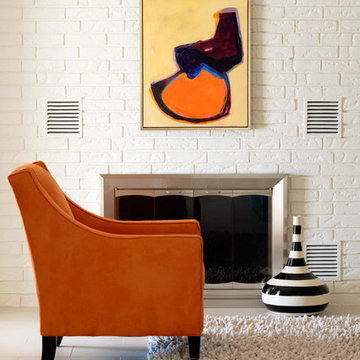
Eklektisk inredning av ett mellanstort allrum med öppen planlösning, med beige väggar, klinkergolv i keramik och en standard öppen spis
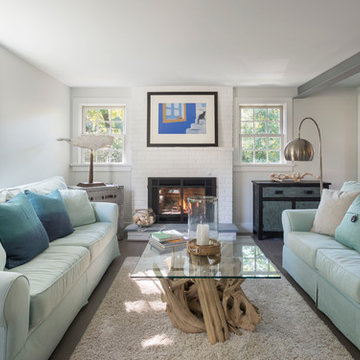
A successful design build project by Red House. This home underwent a complete interior and exterior renovation including a shed dormer addition on the rear. All new finishes, windows, cabinets, insulation, and mechanical systems. Photo by Nat Rea
Instagram: @redhousedesignbuild
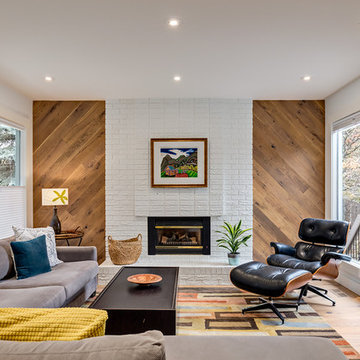
Idéer för stora 50 tals separata vardagsrum, med vita väggar, mellanmörkt trägolv, ett finrum, en standard öppen spis, en spiselkrans i tegelsten och beiget golv
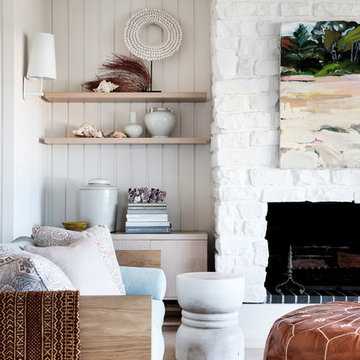
Thomas Dalhoff
Foto på ett mellanstort maritimt allrum med öppen planlösning, med vita väggar, en standard öppen spis, heltäckningsmatta, en spiselkrans i sten och beiget golv
Foto på ett mellanstort maritimt allrum med öppen planlösning, med vita väggar, en standard öppen spis, heltäckningsmatta, en spiselkrans i sten och beiget golv
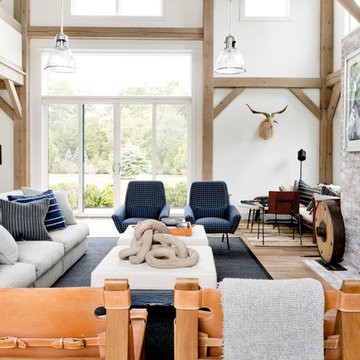
Rikki Snyder
Inspiration för mycket stora lantliga allrum med öppen planlösning, med vita väggar, ljust trägolv, en standard öppen spis, en spiselkrans i tegelsten och brunt golv
Inspiration för mycket stora lantliga allrum med öppen planlösning, med vita väggar, ljust trägolv, en standard öppen spis, en spiselkrans i tegelsten och brunt golv
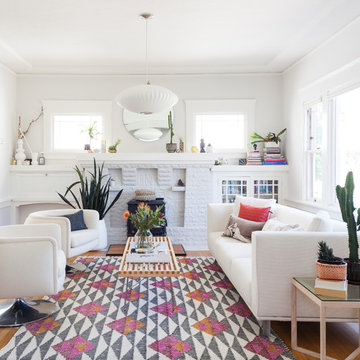
Idéer för ett mellanstort klassiskt allrum med öppen planlösning, med vita väggar, mellanmörkt trägolv, en standard öppen spis, en spiselkrans i tegelsten och vitt golv

Eichler in Marinwood - In conjunction to the porous programmatic kitchen block as a connective element, the walls along the main corridor add to the sense of bringing outside in. The fin wall adjacent to the entry has been detailed to have the siding slip past the glass, while the living, kitchen and dining room are all connected by a walnut veneer feature wall running the length of the house. This wall also echoes the lush surroundings of lucas valley as well as the original mahogany plywood panels used within eichlers.
photo: scott hargis
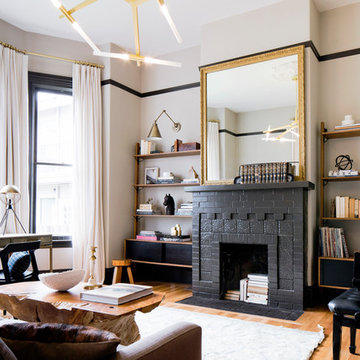
Photography by Thomas Story for Sunset Magazine, May 2017
Idéer för att renovera ett stort vintage vardagsrum, med grå väggar, ljust trägolv, en standard öppen spis, en spiselkrans i tegelsten och beiget golv
Idéer för att renovera ett stort vintage vardagsrum, med grå väggar, ljust trägolv, en standard öppen spis, en spiselkrans i tegelsten och beiget golv
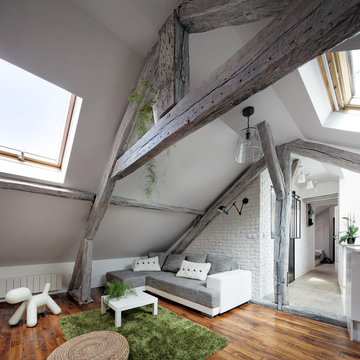
Rencontre entre le parquet ancien et le grès cérame contemporain, par l'intermédiaire d'un entrait s'échappant du sol.
© Hugo Hébrard - www.hugohebrard.com
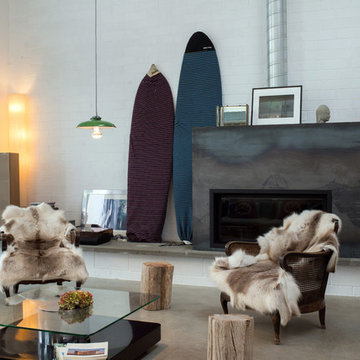
Gonzalo Höhr
Industriell inredning av ett stort allrum med öppen planlösning, med vita väggar, betonggolv, ett finrum och en standard öppen spis
Industriell inredning av ett stort allrum med öppen planlösning, med vita väggar, betonggolv, ett finrum och en standard öppen spis
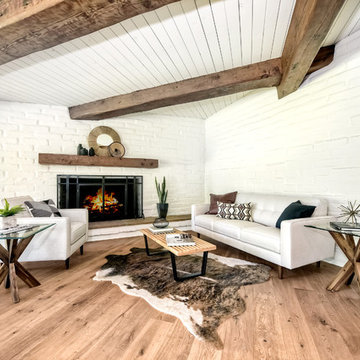
This mid-century modern adobe home was designed by Jack Weir and features high beamed ceilings, lots of natural light, a swimming pool in the living & entertainment area, and a free-standing grill with overhead vent and seating off the kitchen! Staged by Homescapes Home Staging

The brief for the living room included creating a space that is comfortable, modern and where the couple’s young children can play and make a mess. We selected a bright, vintage rug to anchor the space on top of which we added a myriad of seating opportunities that can move and morph into whatever is required for playing and entertaining.

A classic city home basement gets a new lease on life. Our clients wanted their basement den to reflect their personalities. The mood of the room is set by the dark gray brick wall. Natural wood mixed with industrial design touches and fun fabric patterns give this room the cool factor. Photos by Jenn Verrier Photography
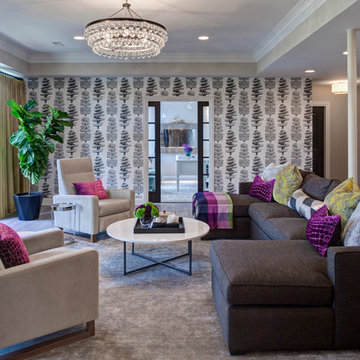
Modern, fun and vibrant Family room designed by EDYTA & CO.. Charcoal Sectional and comfortable recliner chairs centered in the room. Custom fuchsia and yellow accents in pillows, drapery and art add color and vibrant detail to the room. Glam chandelier adds sparkle and whimsy. Black and white pattern wallpaper adds that fun factor as well as dimension and detail.
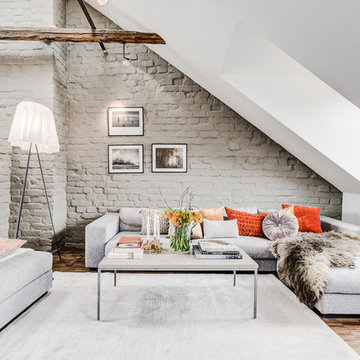
Inredning av ett minimalistiskt stort allrum med öppen planlösning, med vita väggar, mellanmörkt trägolv och brunt golv
26 foton på sällskapsrum
1



