144 foton på sällskapsrum
Sortera efter:
Budget
Sortera efter:Populärt i dag
101 - 120 av 144 foton
Artikel 1 av 3
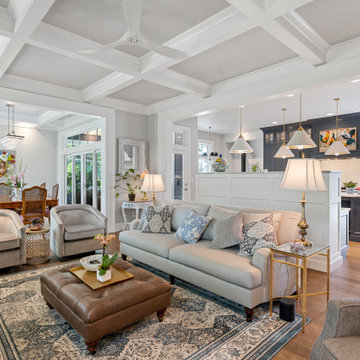
Idéer för mellanstora vintage allrum med öppen planlösning, med grå väggar, mellanmörkt trägolv, en spiselkrans i trä och brunt golv
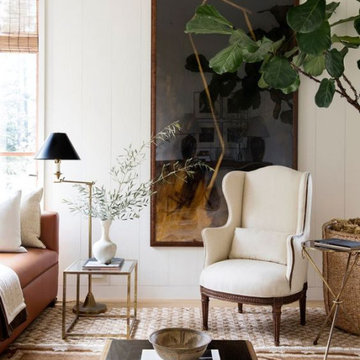
Quick ship and in stock. We deliver products that relate to our clients interests and needs. We serve all of our client areas with speed and accuracy.
New program implemented Spring 2022 allows delivery and install within 21 days!!
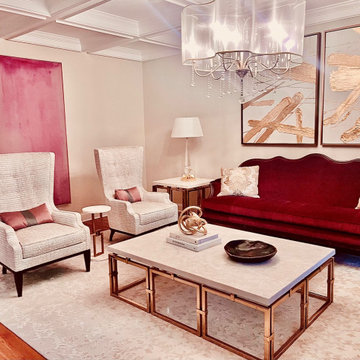
Life after Beige for this Living Room (and the entire ground floor) called for some liberal use of color. The twist was combining some old-world furniture with newer pieces. The cocktail table's gold bracelet base allowed me to add more metallics making the whole thing work.
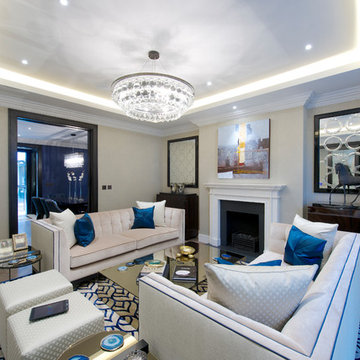
Nu:projects Specialises In Luxury Refurbishments- Extensions-Basements - Audio & Visual
Inredning av ett modernt stort separat vardagsrum, med beige väggar, mellanmörkt trägolv, en standard öppen spis, en spiselkrans i gips och brunt golv
Inredning av ett modernt stort separat vardagsrum, med beige väggar, mellanmörkt trägolv, en standard öppen spis, en spiselkrans i gips och brunt golv
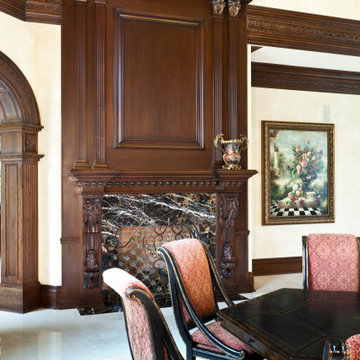
The dark mahogany stained interior elements bring a sense of uniqueness to the overall composition of the space. Adorned with rich hand carved details, the darker tones of the material itself allow for the intricate details to be highlighted even more. Using these contrasting tones to bring out the most out of each element in the space.
For more projects visit our website wlkitchenandhome.com
.
.
.
#livingroom #luxurylivingroom #livingroomideas #residentialinteriors #luxuryhomedesign #luxuryfurniture #luxuryinteriordesign #elegantfurniture #mansiondesing #tvunit #luxurytvunit #tvunitdesign #fireplace #manteldesign #woodcarving #homebar #entertainmentroom #carvedfurniture #tvcabinet #custombar #classicfurniture #cofferedceiling #woodworker #newjerseyfurniture #ornatefurniture #bardesigner #furnituredesigner #newyorkfurniture #classicdesigner
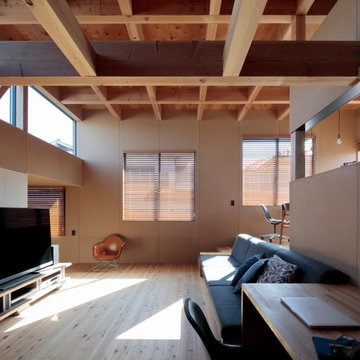
Ⓒ KOICHI TORIMURA
Bild på ett allrum med öppen planlösning, med beige väggar, mellanmörkt trägolv, en fristående TV och beiget golv
Bild på ett allrum med öppen planlösning, med beige väggar, mellanmörkt trägolv, en fristående TV och beiget golv
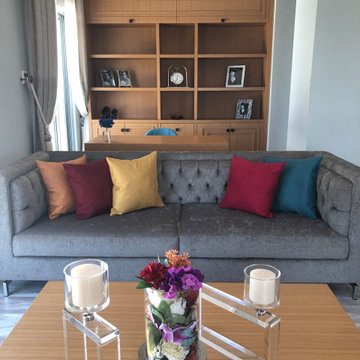
Inspiration för mellanstora moderna vardagsrum, med vita väggar, laminatgolv och grått golv
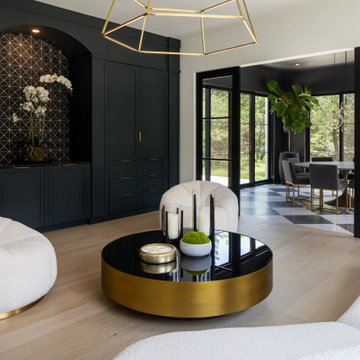
Idéer för att renovera ett mycket stort vintage allrum med öppen planlösning, med ett finrum, vita väggar, ljust trägolv, en dubbelsidig öppen spis, en spiselkrans i trä, en inbyggd mediavägg och brunt golv
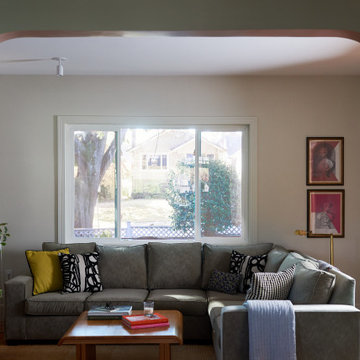
Open concept living room with expanded archway into dining room. Refinished hardwood floors with newly painted walls and ceiling. Multi-coloured archway to accent transition space between rooms.
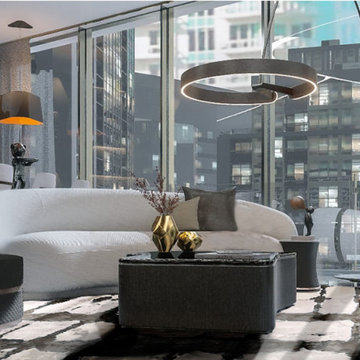
Idéer för ett stort modernt allrum med öppen planlösning, med ett finrum, bruna väggar, marmorgolv, en standard öppen spis, en spiselkrans i trä, en dold TV och flerfärgat golv
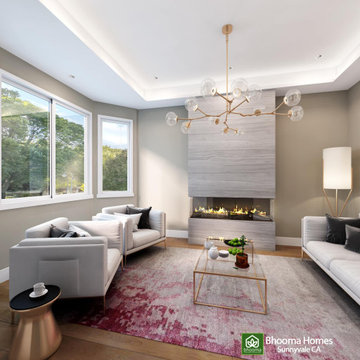
A modern farmhouse-style home. Driven by our client’s wish to keep the scale of the building and spaces intimate and warm, but contemporary, we designed a cozy 4 Bedroom and 4 Bath Modern Farmhouse Style Home, with abundant light, views, and space luxury. Through the foyer, you are welcomed into an elegant parlor with its own bay window and a fireplace. The heart of the home is its Great Room with vaulted ceilings and skylights. The Great Room is also the axis of the house, which opens up into the backyard, mingling the exterior and the interiors through a folding wall glass system. It’s 2700sft on the ground, which will see the family grow.

This large gated estate includes one of the original Ross cottages that served as a summer home for people escaping San Francisco's fog. We took the main residence built in 1941 and updated it to the current standards of 2020 while keeping the cottage as a guest house. A massive remodel in 1995 created a classic white kitchen. To add color and whimsy, we installed window treatments fabricated from a Josef Frank citrus print combined with modern furnishings. Throughout the interiors, foliate and floral patterned fabrics and wall coverings blur the inside and outside worlds.

Classic II Fireplace Mantel
The Classic II mantel design has a shelf with a simple and clean linear quality and timeless appeal; this mantelpiece will complement most any decor.
Our fireplace mantels can also be installed inside or out. Perfect for outdoor living spaces
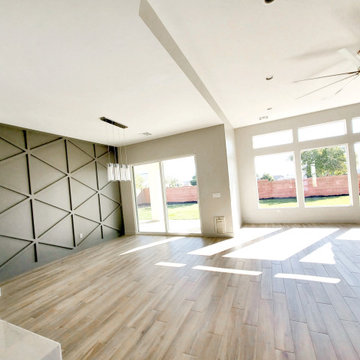
Open floor plan ceramic tile flooring sunlight windows accent wall
Foto på ett funkis allrum med öppen planlösning, med grå väggar, klinkergolv i keramik och brunt golv
Foto på ett funkis allrum med öppen planlösning, med grå väggar, klinkergolv i keramik och brunt golv

Idéer för ett mellanstort amerikanskt avskilt allrum, med ett bibliotek, gröna väggar, mellanmörkt trägolv, en standard öppen spis, en spiselkrans i trä, en väggmonterad TV och brunt golv

Idéer för ett mycket stort asiatiskt allrum med öppen planlösning, med ett finrum, vita väggar, mellanmörkt trägolv, en dubbelsidig öppen spis, en spiselkrans i sten, en väggmonterad TV och brunt golv

This large gated estate includes one of the original Ross cottages that served as a summer home for people escaping San Francisco's fog. We took the main residence built in 1941 and updated it to the current standards of 2020 while keeping the cottage as a guest house. A massive remodel in 1995 created a classic white kitchen. To add color and whimsy, we installed window treatments fabricated from a Josef Frank citrus print combined with modern furnishings. Throughout the interiors, foliate and floral patterned fabrics and wall coverings blur the inside and outside worlds.
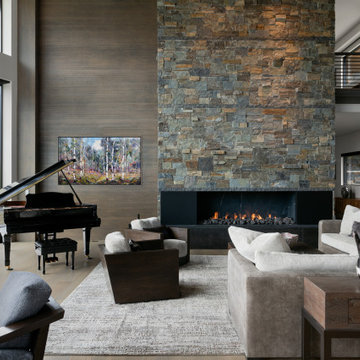
Asiatisk inredning av ett mycket stort allrum med öppen planlösning, med ett finrum, vita väggar, mellanmörkt trägolv, en standard öppen spis, en spiselkrans i sten, en väggmonterad TV och brunt golv

Inspiration för mycket stora asiatiska allrum med öppen planlösning, med ett finrum, vita väggar, mellanmörkt trägolv, en dubbelsidig öppen spis, en spiselkrans i sten, en väggmonterad TV och brunt golv
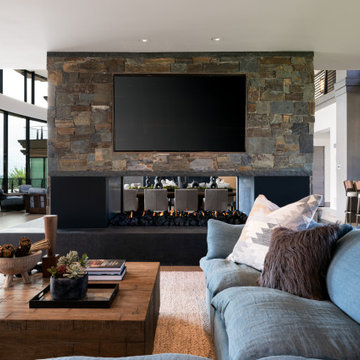
Idéer för mycket stora orientaliska allrum med öppen planlösning, med ett finrum, vita väggar, mellanmörkt trägolv, en dubbelsidig öppen spis, en spiselkrans i sten, en väggmonterad TV och brunt golv
144 foton på sällskapsrum
6



