356 foton på sällskapsrum
Sortera efter:
Budget
Sortera efter:Populärt i dag
141 - 160 av 356 foton
Artikel 1 av 3
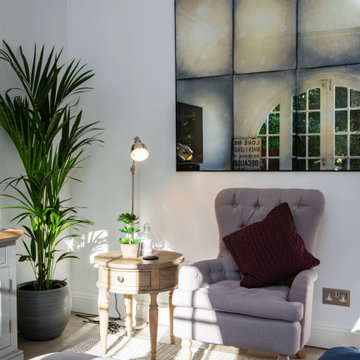
Open plan kitchen/dining/living room with lovely views over the garden.
Inspiration för ett stort vintage separat vardagsrum, med vita väggar, klinkergolv i porslin, brunt golv, ett finrum, en standard öppen spis, en spiselkrans i sten och en väggmonterad TV
Inspiration för ett stort vintage separat vardagsrum, med vita väggar, klinkergolv i porslin, brunt golv, ett finrum, en standard öppen spis, en spiselkrans i sten och en väggmonterad TV
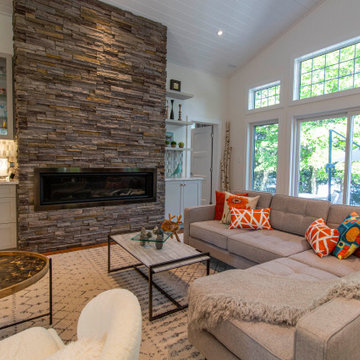
Idéer för mellanstora minimalistiska allrum med öppen planlösning, med en hemmabar, beige väggar, mellanmörkt trägolv, en standard öppen spis, en spiselkrans i sten och brunt golv
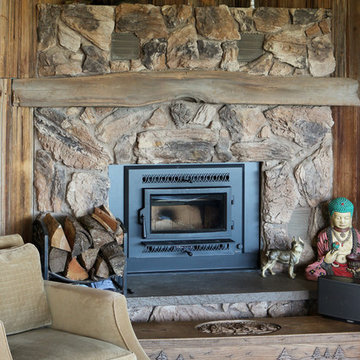
The wood burning fireplace was replaced by a fuel efficient wood burning insert and the chimney was repaired at the time of install. The barn siding paneling is original to the home.
WestSound Home & Garden
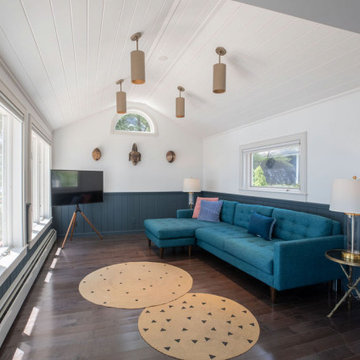
The open plan home leads seamlessly from the kitchen to this great social area. A comfortable seating area for coffee and cake or wine and nibbles on an evening and also a hanging chair, great for reading a book or watching the waterfront traffic sail by.
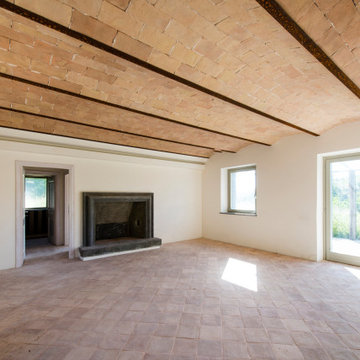
Inspiration för små lantliga avskilda allrum, med vita väggar, tegelgolv, en standard öppen spis, en spiselkrans i sten och rosa golv
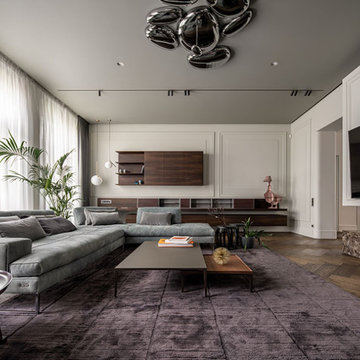
We are so proud of this luxurious classic full renovation project run Mosman, NSW. The attention to detail and superior workmanship is evident from every corner, from walls, to the floors, and even the furnishings and lighting are in perfect harmony.
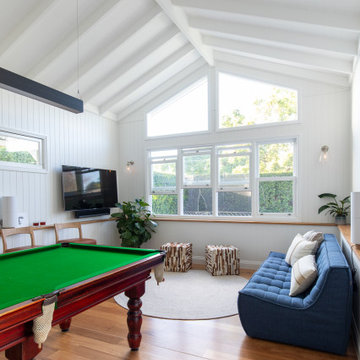
Inspiration för mellanstora klassiska allrum med öppen planlösning, med ett spelrum, vita väggar, mellanmörkt trägolv, en väggmonterad TV och brunt golv
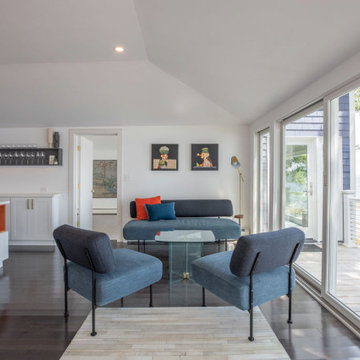
The open plan home leads seamlessly from the kitchen to this great social area. A comfortable seating area for coffee and cake or wine and nibbles on an evening.
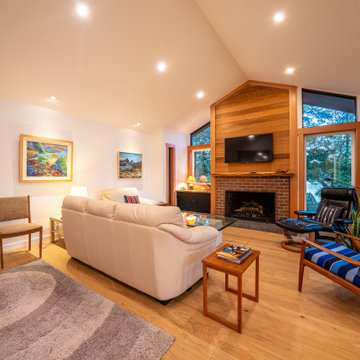
The original interior for Thetis Transformation was dominated by wood walls, cabinetry, and detailing. The space felt dark and did not capture the ocean views well. It also had many types of flooring. One of the primary goals was to brighten the space, while maintaining the warmth and history of the wood. We reduced eave overhangs and expanded a few window openings. We reused some of the original wood for new detailing, shelving, and furniture.
The electrical panel for Thetis Transformation was updated and relocated. In addition, a new Heat Pump system replaced the electric furnace, and a new wood stove was installed. We also upgraded the windows for better thermal comfort.
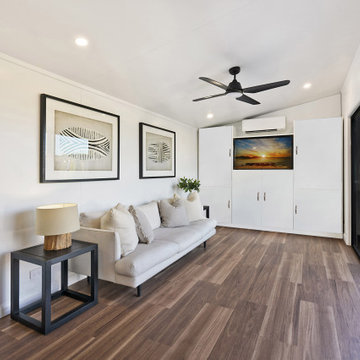
Idéer för ett mellanstort modernt allrum med öppen planlösning, med vinylgolv, en inbyggd mediavägg och brunt golv
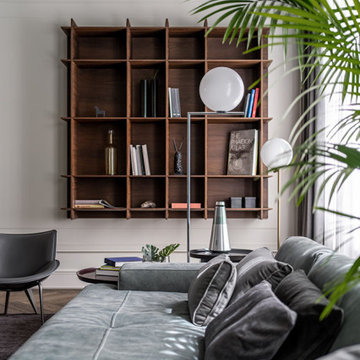
We are so proud of this luxurious classic full renovation project run Mosman, NSW. The attention to detail and superior workmanship is evident from every corner, from walls, to the floors, and even the furnishings and lighting are in perfect harmony.
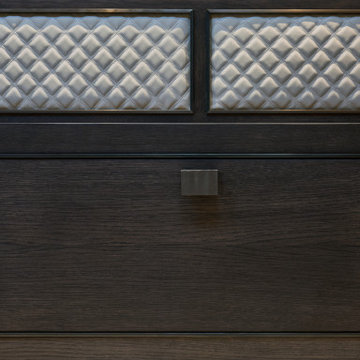
Dark and moody family tv room, with panelled out the walls to conceal led lighting at a pocket above, to highlight the sloped ceiling and create a cavity for rewiring. Gorgeous oak chevron doors and custom TV surround with quilted faux leather back panel and bronze details, by @newtown_woodworks
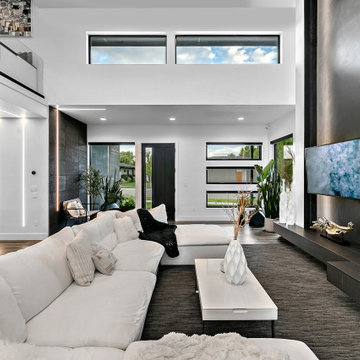
This living room exudes contemporary elegance with its striking monochromatic color scheme. The focal point is an impressive, floor-to-ceiling stone fireplace that adds texture and a rustic touch to the space. Adjacent to it, a sleek, flat-screen TV is mounted on a dark accent wall, complementing the modern aesthetic. Natural light floods in through large glass doors and clerestory windows, illuminating the room and providing panoramic views of the outdoor greenery.
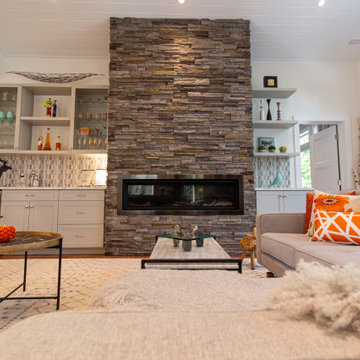
Bild på ett mellanstort skandinaviskt allrum med öppen planlösning, med en hemmabar, beige väggar, mellanmörkt trägolv, en standard öppen spis, en spiselkrans i sten och brunt golv
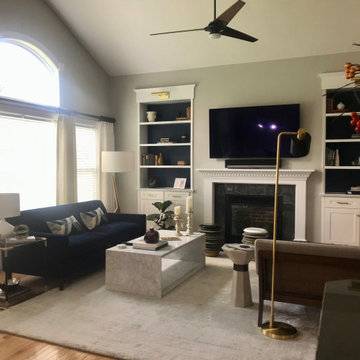
Jims family room after design, construction and decor
Inredning av ett 60 tals mellanstort allrum med öppen planlösning, med grå väggar, ljust trägolv, en standard öppen spis, en spiselkrans i sten, en väggmonterad TV och brunt golv
Inredning av ett 60 tals mellanstort allrum med öppen planlösning, med grå väggar, ljust trägolv, en standard öppen spis, en spiselkrans i sten, en väggmonterad TV och brunt golv
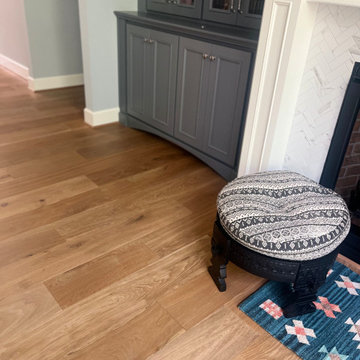
Modern living room with floor to ceiling windows, fireplace surrounded by white tile, and custom built in cabinetry.
Idéer för att renovera ett mellanstort funkis allrum med öppen planlösning, med ett bibliotek, grå väggar, mellanmörkt trägolv, en standard öppen spis, en spiselkrans i trä, en väggmonterad TV och flerfärgat golv
Idéer för att renovera ett mellanstort funkis allrum med öppen planlösning, med ett bibliotek, grå väggar, mellanmörkt trägolv, en standard öppen spis, en spiselkrans i trä, en väggmonterad TV och flerfärgat golv
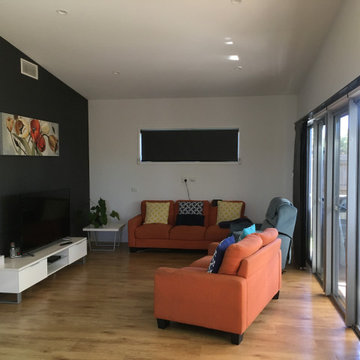
View of the living room with open space for wheelchair manoeuvring and parking to watch TV or talk to each other
Exempel på ett litet modernt allrum med öppen planlösning, med grå väggar, plywoodgolv, en fristående TV och brunt golv
Exempel på ett litet modernt allrum med öppen planlösning, med grå väggar, plywoodgolv, en fristående TV och brunt golv
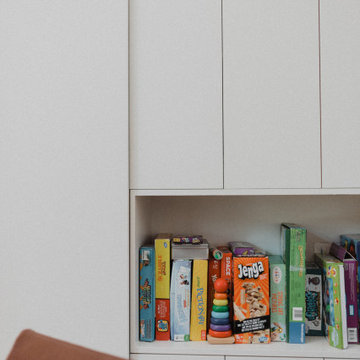
Idéer för stora funkis allrum med öppen planlösning, med ett musikrum, vita väggar, mellanmörkt trägolv, en standard öppen spis, en spiselkrans i sten, en dold TV och brunt golv
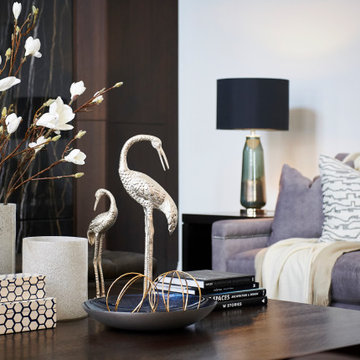
Exempel på ett mycket stort klassiskt allrum med öppen planlösning, med vita väggar, mörkt trägolv, en spiselkrans i trä, en inbyggd mediavägg och brunt golv
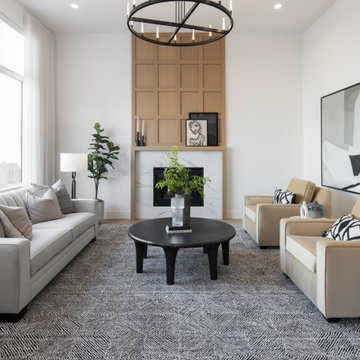
This incredible Homes By Us showhome is a classic beauty. The large oak kitchen boasts a waterfall island, and a beautiful hoodfan with custom quartz backsplash and ledge. The living room has a sense of grandeur with high ceilings and an oak panelled fireplace. A black and glass screen detail give the office a sense of separation while still being part of the open concept. The stair handrail seems simple, but was a custom design with turned tapered spindles to give an organic softness to the home. The bedrooms are all unique. The girls room is especially fun with the “lets go girls!” sign, and has an eclectic fun styling throughout. The cozy and dramatic theatre room in the basement is a great place for any family to watch a movie. A central space for entertaining at the basement bar makes this basement an entertaining dream. There is a room for everyone in this home, and we love the overall aesthetic! We definitely have home envy with this project!
356 foton på sällskapsrum
8



