6 319 foton på sällskapsrum
Sortera efter:
Budget
Sortera efter:Populärt i dag
141 - 160 av 6 319 foton
Artikel 1 av 3
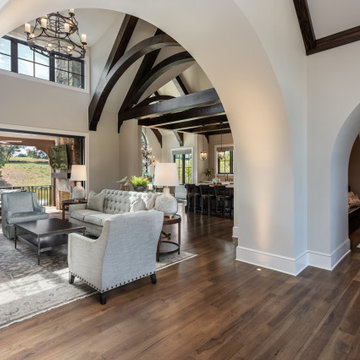
Idéer för ett stort allrum med öppen planlösning, med beige väggar, mellanmörkt trägolv, en standard öppen spis, en spiselkrans i sten, en inbyggd mediavägg och brunt golv
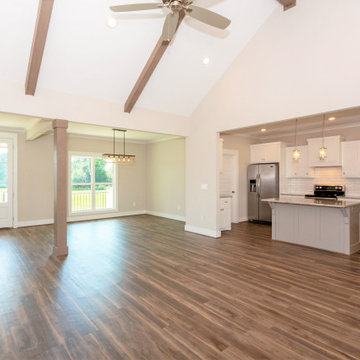
Idéer för ett mellanstort lantligt allrum med öppen planlösning, med grå väggar, vinylgolv, en standard öppen spis, en spiselkrans i tegelsten, en väggmonterad TV och grått golv
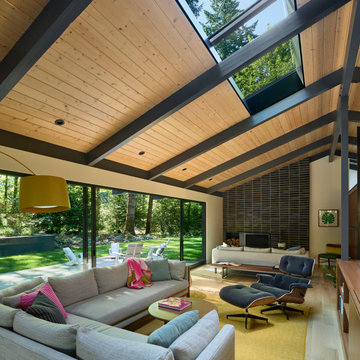
Idéer för 60 tals allrum med öppen planlösning, med ljust trägolv, en standard öppen spis och en spiselkrans i trä

Photography Copyright Blake Thompson Photography
Inredning av ett klassiskt stort allrum med öppen planlösning, med ett finrum, vita väggar, betonggolv, en standard öppen spis, en spiselkrans i metall och grått golv
Inredning av ett klassiskt stort allrum med öppen planlösning, med ett finrum, vita väggar, betonggolv, en standard öppen spis, en spiselkrans i metall och grått golv

On vous présente enfin notre premier projet terminé réalisé à Aix-en-Provence. L’objectif de cette rénovation était de remettre au goût du jour l’ensemble de la maison sans réaliser de gros travaux.
Nous avons donc posé un nouveau parquet ainsi que des grandes dalles de carrelage imitation béton dans la cuisine. Toutes les peintures ont également été refaites, notamment avec ce bleu profond, fil conducteur de la rénovation que l’on retrouve dans le salon, la cuisine ou encore les chambres.
Les tons chauds des touches de jaune dans le salon et du parquet amènent une atmosphère de cocon chaleureux qui se prolongent encore une fois dans toute la maison comme dans la salle à manger et la cuisine avec le mobilier en bois.
La cuisine se voulait fonctionnelle et esthétique à la fois, nos clients ont donc été charmés par le concept des caissons Ikea couplés au façades Plum. Le résultat : une cuisine conviviale et personnalisée à l’image de nos clients.

A summer house built around salvaged barn beams.
Not far from the beach, the secluded site faces south to the ocean and views.
The large main barn room embraces the main living spaces, including the kitchen. The barn room is anchored on the north with a stone fireplace and on the south with a large bay window. The wing to the east organizes the entry hall and sleeping rooms.
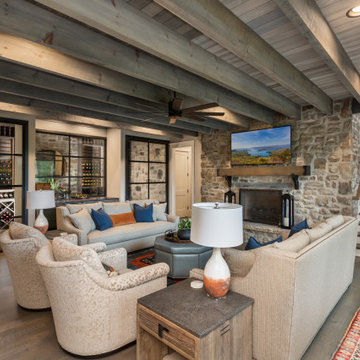
Inspiration för rustika allrum, med en hemmabar, ljust trägolv, en standard öppen spis, en spiselkrans i sten och en väggmonterad TV
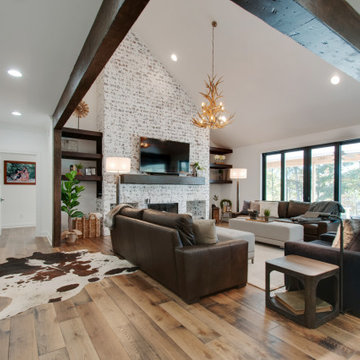
Music Room!!!
Bild på ett mellanstort lantligt allrum med öppen planlösning, med vita väggar, mellanmörkt trägolv, en standard öppen spis, en spiselkrans i tegelsten, en väggmonterad TV och brunt golv
Bild på ett mellanstort lantligt allrum med öppen planlösning, med vita väggar, mellanmörkt trägolv, en standard öppen spis, en spiselkrans i tegelsten, en väggmonterad TV och brunt golv
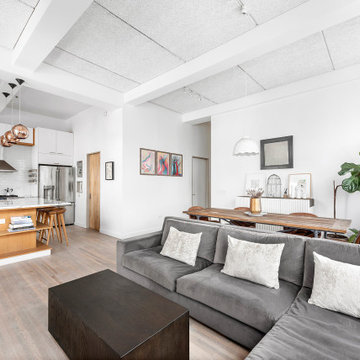
A 2000 sq. ft. family home for four in the well-known Chelsea gallery district. This loft was developed through the renovation of two apartments and developed to be a more open space. Besides its interiors, the home’s star quality is its ability to capture light thanks to its oversized windows, soaring 11ft ceilings, and whitewash wood floors. To complement the lighting from the outside, the inside contains Flos and a Patricia Urquiola chandelier. The apartment’s unique detail is its media room or “treehouse” that towers over the entrance and the perfect place for kids to play and entertain guests—done in an American industrial chic style.
Featured brands include: Dornbracht hardware, Flos, Artemide, and Tom Dixon lighting, Marmorino brick fireplace, Duravit fixtures, Robern medicine cabinets, Tadelak plaster walls, and a Patricia Urquiola chandelier.

Get the cabin of your dreams with a new front door and a beam mantel. This Belleville Smooth 2 panel door with Adelaide Glass is a gorgeous upgrade and will add a pop of color for you. The Hand Hewn Wooden Beam Mantel is great for adding in natural tones to enhance the rustic feel.
Door: BLS-106-21-2
Beam Mantel: BMH-EC
Visit us at ELandELWoodProducts.com to see more options
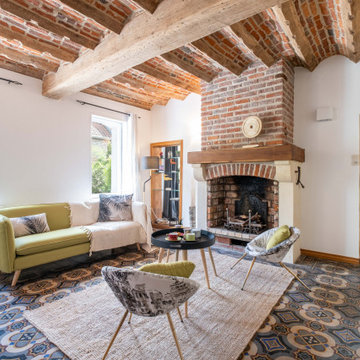
Inspiration för ett medelhavsstil separat vardagsrum, med vita väggar, en standard öppen spis, en spiselkrans i tegelsten och flerfärgat golv
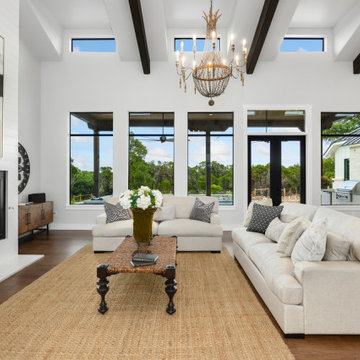
The modern farmhouse living area with natural lighting all around.
Inredning av ett lantligt mellanstort allrum med öppen planlösning, med vita väggar, mörkt trägolv, en spiselkrans i metall, brunt golv och en standard öppen spis
Inredning av ett lantligt mellanstort allrum med öppen planlösning, med vita väggar, mörkt trägolv, en spiselkrans i metall, brunt golv och en standard öppen spis
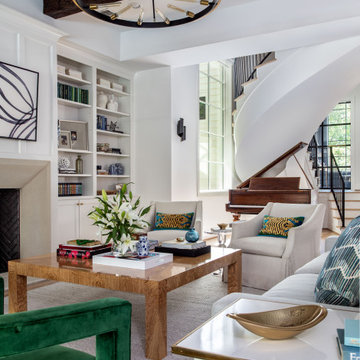
Inspiration för mycket stora moderna allrum med öppen planlösning, med vita väggar, ljust trägolv, en standard öppen spis, en spiselkrans i sten och en väggmonterad TV
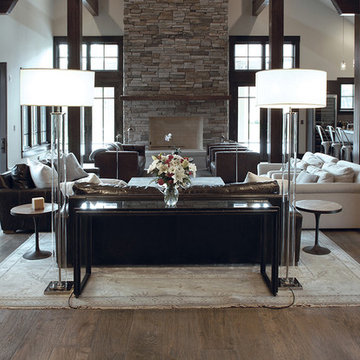
Industrial, Zen and craftsman influences harmoniously come together in one jaw-dropping design. Windows and galleries let natural light saturate the open space and highlight rustic wide-plank floors. Floor: 9-1/2” wide-plank Vintage French Oak Rustic Character Victorian Collection hand scraped pillowed edge color Komaco Satin Hardwax Oil. For more information please email us at: sales@signaturehardwoods.com

A barn home got a complete remodel and the result is breathtaking. Take a look at this moody lounge/living room area with an exposed white oak ceiling, chevron painted accent wall with recessed electric fireplace, rustic wood floors and countless customized touches.
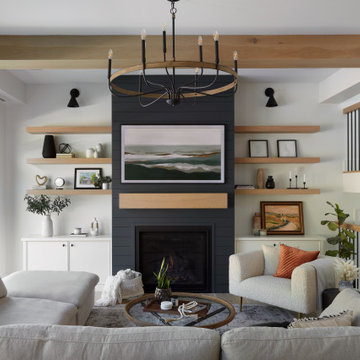
Step into a harmonious blend of modern sophistication and rustic charm in this inviting living room. The centrepiece of the space is a sleek media wall adorned with white oak floating shelves, providing both functional storage and a stylish display area for books, art pieces, and cherished mementos.

Sunroom in East Cobb Modern Home.
Interior design credit: Design & Curations
Photo by Elizabeth Lauren Granger Photography
Exempel på ett mellanstort klassiskt allrum med öppen planlösning, med vita väggar, mellanmörkt trägolv, en standard öppen spis, en spiselkrans i tegelsten och beiget golv
Exempel på ett mellanstort klassiskt allrum med öppen planlösning, med vita väggar, mellanmörkt trägolv, en standard öppen spis, en spiselkrans i tegelsten och beiget golv
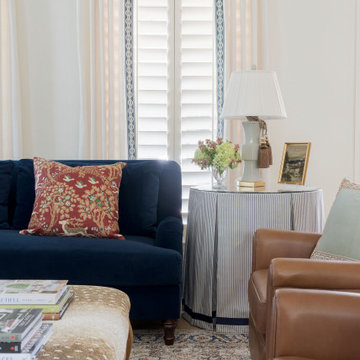
Inspiration för ett stort vintage allrum med öppen planlösning, med vita väggar, ljust trägolv, en standard öppen spis, en spiselkrans i sten och en väggmonterad TV
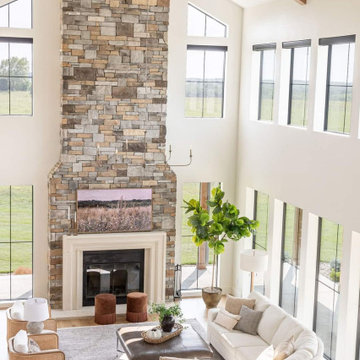
Rustic alder ceiling trusses.
Idéer för att renovera ett mycket stort lantligt loftrum, med vita väggar, ljust trägolv och en standard öppen spis
Idéer för att renovera ett mycket stort lantligt loftrum, med vita väggar, ljust trägolv och en standard öppen spis
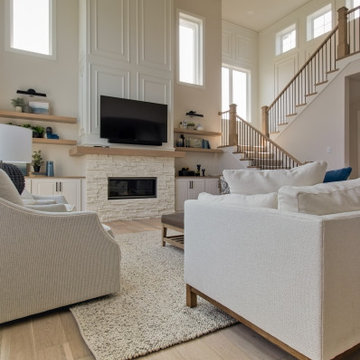
6" wide plank hardwood Floors by Hallmark, Novella in Hawthorne Oak
Bild på ett funkis loftrum, med ett finrum, vita väggar, ljust trägolv, en standard öppen spis, en spiselkrans i sten, en väggmonterad TV och brunt golv
Bild på ett funkis loftrum, med ett finrum, vita väggar, ljust trägolv, en standard öppen spis, en spiselkrans i sten, en väggmonterad TV och brunt golv
6 319 foton på sällskapsrum
8



