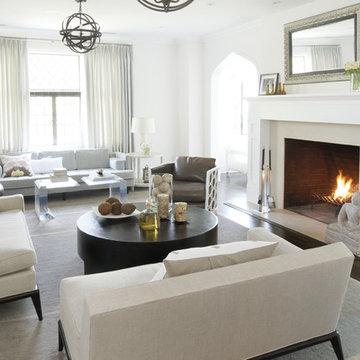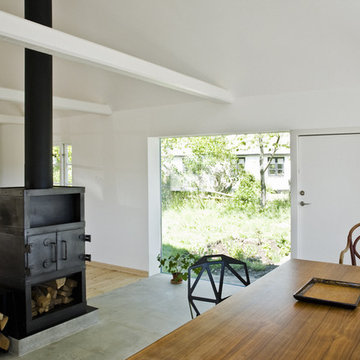1 766 foton på sällskapsrum
Sortera efter:
Budget
Sortera efter:Populärt i dag
141 - 160 av 1 766 foton
Artikel 1 av 3
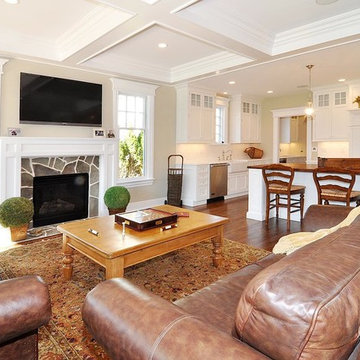
New home, view of family room and kitchen.
Idéer för ett klassiskt vardagsrum, med beige väggar, en standard öppen spis och en väggmonterad TV
Idéer för ett klassiskt vardagsrum, med beige väggar, en standard öppen spis och en väggmonterad TV

Atherton living room
Custom window covering
Geometric light fixture
Traditional furnishings
Interior Design: RKI Interior Design
Architect: Stewart & Associates
Builder: Markay Johnson
Photo: Bernard Andre
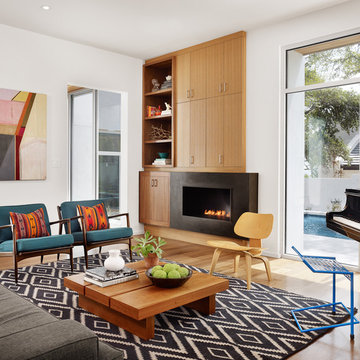
Casey Dunn- Dunn Photography
Inspiration för ett funkis vardagsrum, med ett musikrum och en bred öppen spis
Inspiration för ett funkis vardagsrum, med ett musikrum och en bred öppen spis

This large, luxurious space is flexible for frequent entertaining while still fostering a sense of intimacy. The desire was for it to feel like it had always been there. With a thoughtful combination of vintage pieces, reclaimed materials adjacent to contemporary furnishings, textures and lots of ingenuity the masterpiece comes together flawlessly.
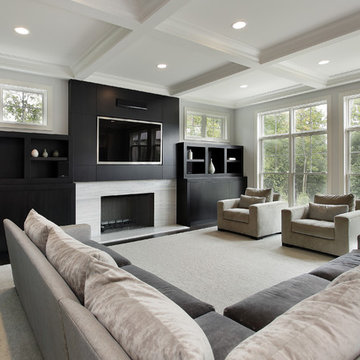
Beautiful cabinetry and custom furniture in stunning family room space. Modern lines and dark wood finish make this built-in shine in it's pale gray space. The coffered ceiling and transom windows create an airy, light filled environment. Pale, gray marble fireplace surround blends seamlessly.
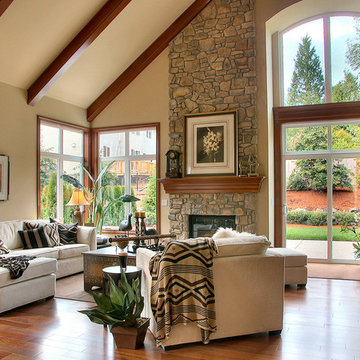
Klassisk inredning av ett allrum, med beige väggar, mellanmörkt trägolv, en standard öppen spis och en spiselkrans i sten
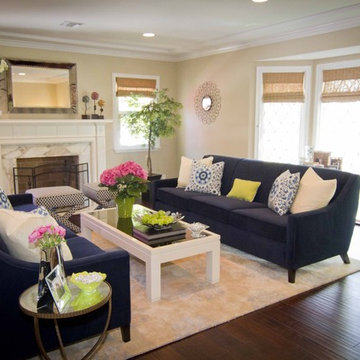
Idéer för ett modernt vardagsrum, med beige väggar och en standard öppen spis
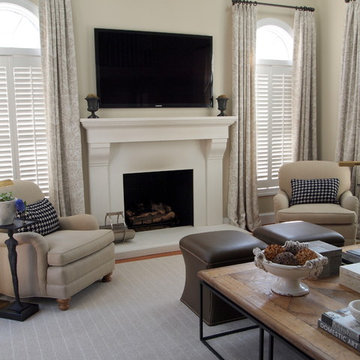
Inspiration för ett vintage vardagsrum, med beige väggar, en standard öppen spis och en väggmonterad TV

This open family room is part of a larger addition to this Oak Park home, which also included a new kitchen and a second floor master suite. This project was designed and executed by award winning Normandy Designer Stephanie Bryant. The coferred ceilings and limestone fireplace surround add visual interest and elegance to this living room space. The soft blue color of the ceiling enhances the visual interest even further.

Family room with dining area included. Cathedral ceilings with tongue and groove wood and beams. Windows along baack wall overlooking the lake. Large stone fireplace.
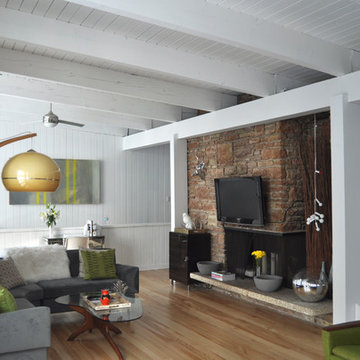
The original limestone fireplace is the focal point of the room and extends to the lower level walkout living area. The color scheme of the decor is inspired by the authentic abstract pieces as shown, grouped with organic teak and Danish rosewood accents.
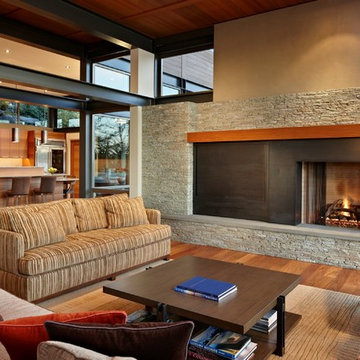
Photo: Ben Benschneider
Idéer för funkis allrum med öppen planlösning, med beige väggar, en standard öppen spis och en spiselkrans i metall
Idéer för funkis allrum med öppen planlösning, med beige väggar, en standard öppen spis och en spiselkrans i metall
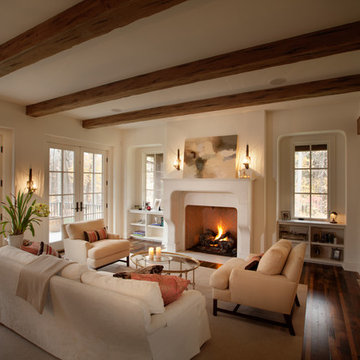
Photo by Phillip Mueller
Idéer för att renovera ett allrum, med beige väggar, mörkt trägolv och en standard öppen spis
Idéer för att renovera ett allrum, med beige väggar, mörkt trägolv och en standard öppen spis

Woodvalley Residence
Fireplace | Dry stacked gray blue limestone w/ cast concrete hearth
Floor | White Oak Flat Sawn, with a white finish that was sanded off called natural its a 7% gloss. Total was 4 layers. white finish, sanded, refinished. Installed and supplies around $20/sq.ft. The intention was to finish like natural driftwood with no gloss. You can contact the Builder Procon Projects for more detailed information.
http://proconprojects.com/
2011 © GAILE GUEVARA | PHOTOGRAPHY™ All rights reserved.
:: DESIGN TEAM ::
Interior Designer: Gaile Guevara
Interior Design Team: Layers & Layers
Renovation & House Extension by Procon Projects Limited
Architecture & Design by Mason Kent Design
Landscaping provided by Arcon Water Designs
Finishes
The flooring was engineered 7"W wide plankl, white oak, site finished in both a white & gray wash
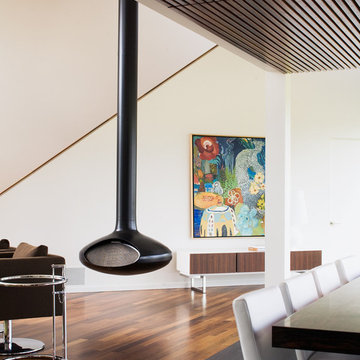
This is take two on ‘The Bent House’, which was canceled
after a design board did not approve the modern style in a
conservative neighbrohood. So we decided to take it one
step further and now it is the ‘bent and sliced house’.
The bend is from the original design (a.k.a.The Bent House),
and is a gesture to the curved slope of the site. This curve,
coincidentally, is almost the same of the previous design’s
site, and thus could be re-utilized.
Similiar to Japanese Oragami, this house unfolds like a piece
of slice paper from the sloped site. The negative space
between the slices creates wonderful clerestories for natural
light and ventilation. Photo Credit: Mike Sinclair
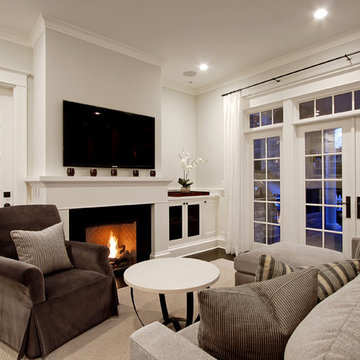
Inredning av ett klassiskt allrum, med vita väggar, en standard öppen spis och en väggmonterad TV
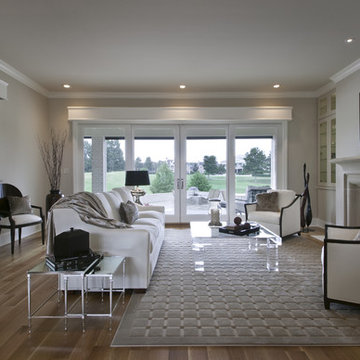
Photography by Chip Pankey
Inredning av ett modernt vardagsrum, med beige väggar, mellanmörkt trägolv, en standard öppen spis och en spiselkrans i sten
Inredning av ett modernt vardagsrum, med beige väggar, mellanmörkt trägolv, en standard öppen spis och en spiselkrans i sten
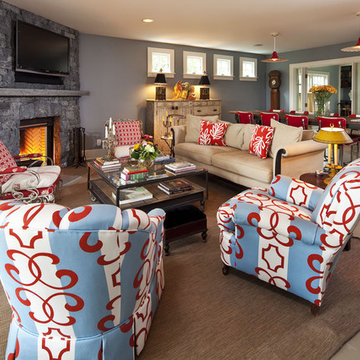
Charming lake cottage on Lake Minnetonka.
Bild på ett vintage vardagsrum, med en öppen hörnspis, grå väggar och en spiselkrans i sten
Bild på ett vintage vardagsrum, med en öppen hörnspis, grå väggar och en spiselkrans i sten
1 766 foton på sällskapsrum
8




