455 foton på sällskapsrum
Sortera efter:
Budget
Sortera efter:Populärt i dag
1 - 20 av 455 foton
Artikel 1 av 3

Idéer för att renovera ett funkis allrum med öppen planlösning, med en bred öppen spis och en väggmonterad TV

Foto på ett stort funkis allrum med öppen planlösning, med vita väggar, ljust trägolv, beiget golv, en standard öppen spis och en spiselkrans i sten

Residential Interior Decoration of a Bush surrounded Beach house by Camilla Molders Design
Architecture by Millar Roberston Architects
Photography by Derek Swalwell

LED strips uplight the ceiling from the exposed I-beams, while direct lighting is provided from pendant mounted multiple headed adjustable accent lights.
Studio B Architects, Aspen, CO.
Photo by Raul Garcia
Key Words: Lighting, Modern Lighting, Lighting Designer, Lighting Design, Design, Lighting, ibeams, ibeam, indoor pool, living room lighting, beam lighting, modern pendant lighting, modern pendants, contemporary living room, modern living room, modern living room, contemporary living room, modern living room, modern living room, modern living room, modern living room, contemporary living room, contemporary living room
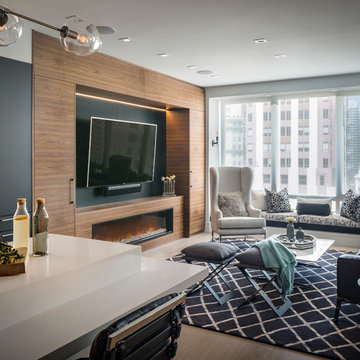
Exempel på ett modernt allrum med öppen planlösning, med svarta väggar, mellanmörkt trägolv, en bred öppen spis, en väggmonterad TV och brunt golv
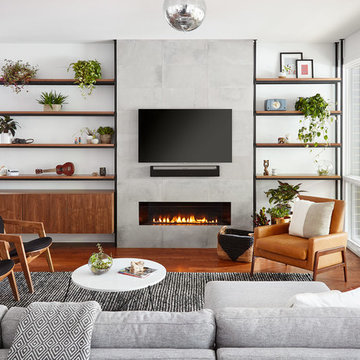
Idéer för att renovera ett funkis vardagsrum, med vita väggar, mellanmörkt trägolv, en bred öppen spis, en spiselkrans i trä, en väggmonterad TV och brunt golv
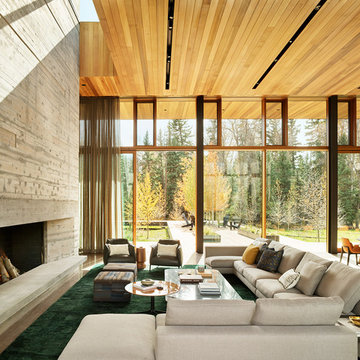
In the main volume of the Riverbend residence, the double height kitchen/dining/living area opens in its length to north and south with floor-to-ceiling windows, while the fireplace stack grounds the room.
Residential architecture and interior design by CLB in Jackson, Wyoming – Bozeman, Montana.
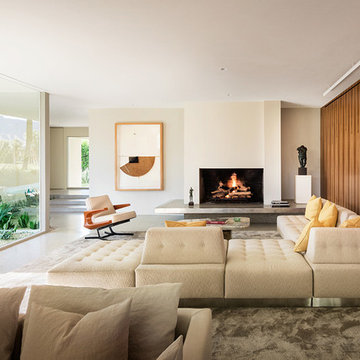
Living room wall panels in bookmatched rosewood veneer.
Exempel på ett 60 tals vardagsrum, med beige väggar, en standard öppen spis och grått golv
Exempel på ett 60 tals vardagsrum, med beige väggar, en standard öppen spis och grått golv
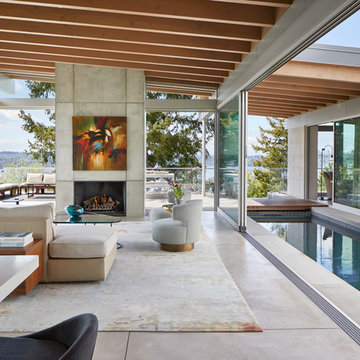
Exempel på ett stort modernt allrum med öppen planlösning, med betonggolv, en standard öppen spis, en spiselkrans i betong, en dold TV och grått golv
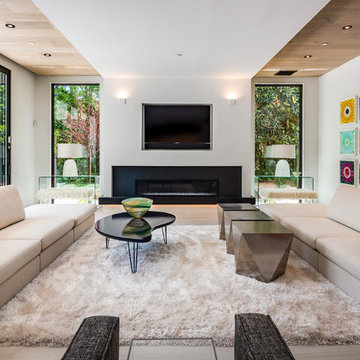
AO Fotos (Rickie Agapito)
Idéer för funkis vardagsrum, med vita väggar, en bred öppen spis, en väggmonterad TV, beiget golv, klinkergolv i porslin och en spiselkrans i sten
Idéer för funkis vardagsrum, med vita väggar, en bred öppen spis, en väggmonterad TV, beiget golv, klinkergolv i porslin och en spiselkrans i sten

Whitney Kamman Photography
Inspiration för ett rustikt vardagsrum, med vita väggar, mellanmörkt trägolv, en standard öppen spis och brunt golv
Inspiration för ett rustikt vardagsrum, med vita väggar, mellanmörkt trägolv, en standard öppen spis och brunt golv
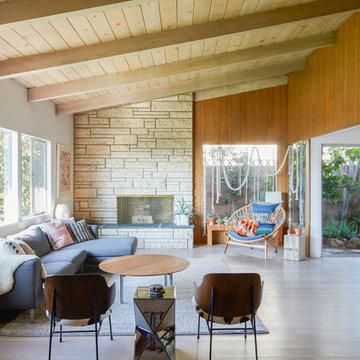
Madeline Tolle
Design by Tandem Designs
60 tals inredning av ett allrum med öppen planlösning, med en spiselkrans i sten, vita väggar, ljust trägolv, en bred öppen spis och beiget golv
60 tals inredning av ett allrum med öppen planlösning, med en spiselkrans i sten, vita väggar, ljust trägolv, en bred öppen spis och beiget golv
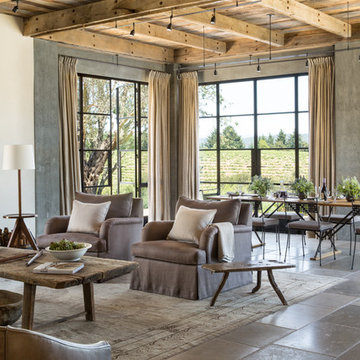
Lisa Romerein
Inspiration för ett lantligt allrum med öppen planlösning, med ett finrum, beige väggar och en öppen vedspis
Inspiration för ett lantligt allrum med öppen planlösning, med ett finrum, beige väggar och en öppen vedspis

Photo by Casey Dunn
Modern inredning av ett uterum, med en öppen hörnspis, en spiselkrans i sten, tak och beiget golv
Modern inredning av ett uterum, med en öppen hörnspis, en spiselkrans i sten, tak och beiget golv
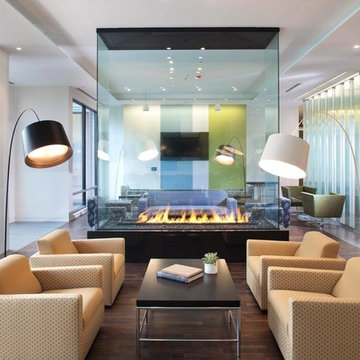
Custom gas fireplace. The slightly tinted glass runs around the entire enclosure and all the way to the ceiling.
Foto på ett funkis allrum med öppen planlösning, med ett finrum, vita väggar, mörkt trägolv och en dubbelsidig öppen spis
Foto på ett funkis allrum med öppen planlösning, med ett finrum, vita väggar, mörkt trägolv och en dubbelsidig öppen spis

Photographer: Jay Goodrich
This 2800 sf single-family home was completed in 2009. The clients desired an intimate, yet dynamic family residence that reflected the beauty of the site and the lifestyle of the San Juan Islands. The house was built to be both a place to gather for large dinners with friends and family as well as a cozy home for the couple when they are there alone.
The project is located on a stunning, but cripplingly-restricted site overlooking Griffin Bay on San Juan Island. The most practical area to build was exactly where three beautiful old growth trees had already chosen to live. A prior architect, in a prior design, had proposed chopping them down and building right in the middle of the site. From our perspective, the trees were an important essence of the site and respectfully had to be preserved. As a result we squeezed the programmatic requirements, kept the clients on a square foot restriction and pressed tight against property setbacks.
The delineate concept is a stone wall that sweeps from the parking to the entry, through the house and out the other side, terminating in a hook that nestles the master shower. This is the symbolic and functional shield between the public road and the private living spaces of the home owners. All the primary living spaces and the master suite are on the water side, the remaining rooms are tucked into the hill on the road side of the wall.
Off-setting the solid massing of the stone walls is a pavilion which grabs the views and the light to the south, east and west. Built in a position to be hammered by the winter storms the pavilion, while light and airy in appearance and feeling, is constructed of glass, steel, stout wood timbers and doors with a stone roof and a slate floor. The glass pavilion is anchored by two concrete panel chimneys; the windows are steel framed and the exterior skin is of powder coated steel sheathing.
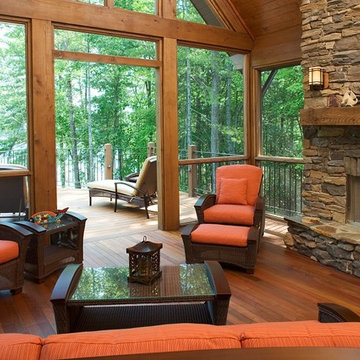
beam, cabin, deck, fireplace mantel, glass wall, lake view, orange, rustic, stone, tongue and groove, wood ceiling, wood frame chair, wood frame sofa, woods, woven furniture,

Our client initially asked us to assist with selecting materials and designing a guest bath for their new Tucson home. Our scope of work progressively expanded into interior architecture and detailing, including the kitchen, baths, fireplaces, stair, custom millwork, doors, guardrails, and lighting for the residence – essentially everything except the furniture. The home is loosely defined by a series of thick, parallel walls supporting planar roof elements floating above the desert floor. Our approach was to not only reinforce the general intentions of the architecture but to more clearly articulate its meaning. We began by adopting a limited palette of desert neutrals, providing continuity to the uniquely differentiated spaces. Much of the detailing shares a common vocabulary, while numerous objects (such as the elements of the master bath – each operating on their own terms) coalesce comfortably in the rich compositional language.
Photo credit: William Lesch

design by Pulp Design Studios | http://pulpdesignstudios.com/
photo by Kevin Dotolo | http://kevindotolo.com/
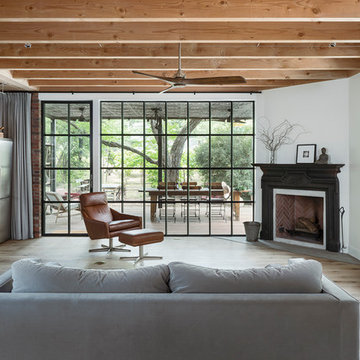
Inredning av ett lantligt allrum, med en hemmabar, vita väggar, ljust trägolv, en öppen hörnspis och beiget golv
455 foton på sällskapsrum
1



