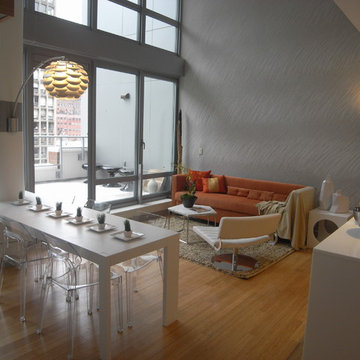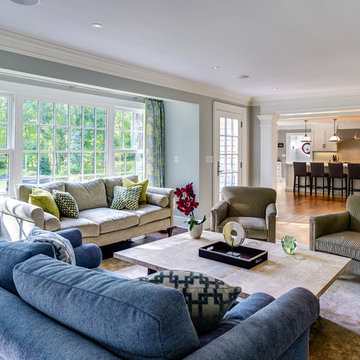399 foton på sällskapsrum
Sortera efter:
Budget
Sortera efter:Populärt i dag
41 - 60 av 399 foton
Artikel 1 av 3
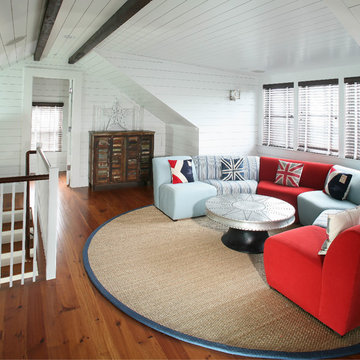
Living room addition to the unifinished upstairs of thsi home.
Inspiration för ett vintage allrum på loftet, med vita väggar och mellanmörkt trägolv
Inspiration för ett vintage allrum på loftet, med vita väggar och mellanmörkt trägolv

Idéer för stora funkis allrum med öppen planlösning, med ett finrum, beige väggar och skiffergolv
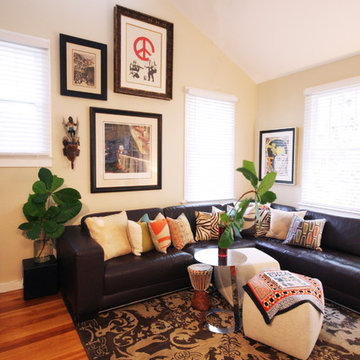
Idéer för att renovera ett stort eklektiskt allrum med öppen planlösning, med beige väggar, mellanmörkt trägolv och ett finrum
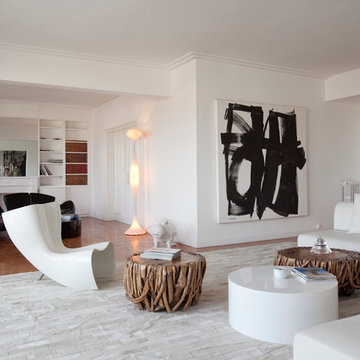
Inspiration för mellanstora moderna allrum med öppen planlösning, med vita väggar, ett finrum och mellanmörkt trägolv
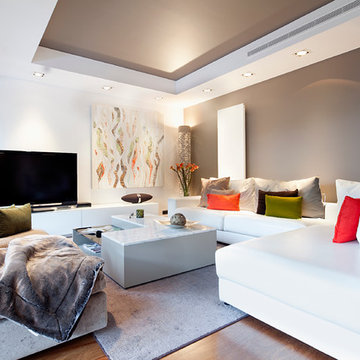
Inredning av ett modernt stort separat vardagsrum, med mellanmörkt trägolv, en fristående TV och flerfärgade väggar
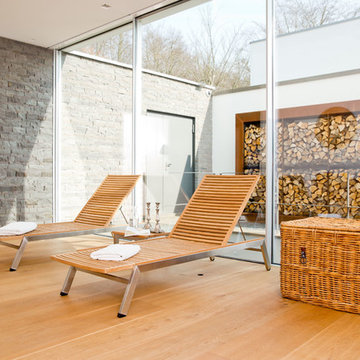
Foto: Marcus Müller
Bild på ett stort funkis uterum, med ljust trägolv och tak
Bild på ett stort funkis uterum, med ljust trägolv och tak
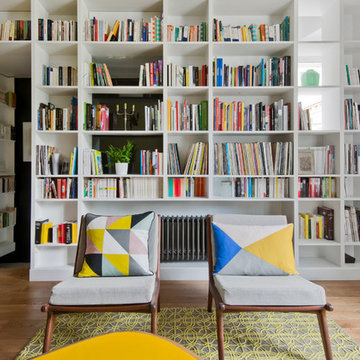
Germain SUIGNARD
Idéer för mellanstora nordiska separata vardagsrum, med ett bibliotek, vita väggar och ljust trägolv
Idéer för mellanstora nordiska separata vardagsrum, med ett bibliotek, vita väggar och ljust trägolv
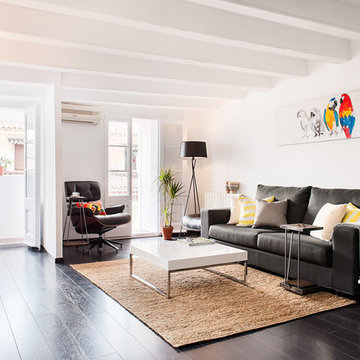
Sala de estar con aires vintage. Urban Home Staging. Fotografía profesional.
Markham Stagers | Barcelona
Inspiration för mellanstora klassiska allrum med öppen planlösning, med ett finrum, vita väggar och mörkt trägolv
Inspiration för mellanstora klassiska allrum med öppen planlösning, med ett finrum, vita väggar och mörkt trägolv
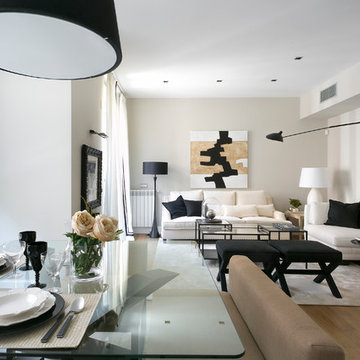
Idéer för ett stort modernt allrum med öppen planlösning, med ett finrum, vita väggar och mellanmörkt trägolv

John Wilbanks Photography
Exempel på ett klassiskt allrum, med beige väggar, mörkt trägolv och brunt golv
Exempel på ett klassiskt allrum, med beige väggar, mörkt trägolv och brunt golv
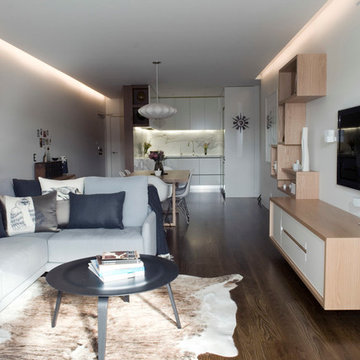
Contemporary open plan apartment - living, dining and kitchen.
Inspiration för mellanstora moderna allrum med öppen planlösning, med vita väggar, en väggmonterad TV och mellanmörkt trägolv
Inspiration för mellanstora moderna allrum med öppen planlösning, med vita väggar, en väggmonterad TV och mellanmörkt trägolv
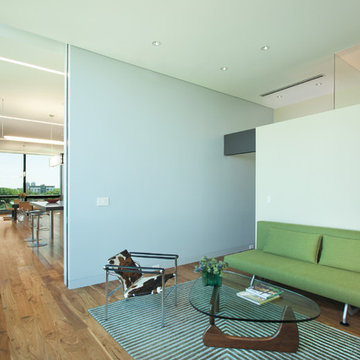
This sixth floor penthouse overlooks the city lakes, the Uptown retail district and the city skyline beyond. Designed for a young professional, the space is shaped by distinguishing the private and public realms through sculptural spatial gestures. Upon entry, a curved wall of white marble dust plaster pulls one into the space and delineates the boundary of the private master suite. The master bedroom space is screened from the entry by a translucent glass wall layered with a perforated veil creating optical dynamics and movement. This functions to privatize the master suite, while still allowing light to filter through the space to the entry. Suspended cabinet elements of Australian Walnut float opposite the curved white wall and Walnut floors lead one into the living room and kitchen spaces.
A custom perforated stainless steel shroud surrounds a spiral stair that leads to a roof deck and garden space above, creating a daylit lantern within the center of the space. The concept for the stair began with the metaphor of water as a connection to the chain of city lakes. An image of water was abstracted into a series of pixels that were translated into a series of varying perforations, creating a dynamic pattern cut out of curved stainless steel panels. The result creates a sensory exciting path of movement and light, allowing the user to move up and down through dramatic shadow patterns that change with the position of the sun, transforming the light within the space.
The kitchen is composed of Cherry and translucent glass cabinets with stainless steel shelves and countertops creating a progressive, modern backdrop to the interior edge of the living space. The powder room draws light through translucent glass, nestled behind the kitchen. Lines of light within, and suspended from the ceiling extend through the space toward the glass perimeter, defining a graphic counterpoint to the natural light from the perimeter full height glass.
Within the master suite a freestanding Burlington stone bathroom mass creates solidity and privacy while separating the bedroom area from the bath and dressing spaces. The curved wall creates a walk-in dressing space as a fine boutique within the suite. The suspended screen acts as art within the master bedroom while filtering the light from the full height windows which open to the city beyond.
The guest suite and office is located behind the pale blue wall of the kitchen through a sliding translucent glass panel. Natural light reaches the interior spaces of the dressing room and bath over partial height walls and clerestory glass.

For artwork or furniture enquires please email for prices. This artwork is a bespoke piece I designed for the project. Size 100cm x 150cm print on wood then hand distressed. Can be made bespoke in a number of sizes. Sofa from DFS French Connection. Mirror pleases email for prices. Other furniture is now no longer available.
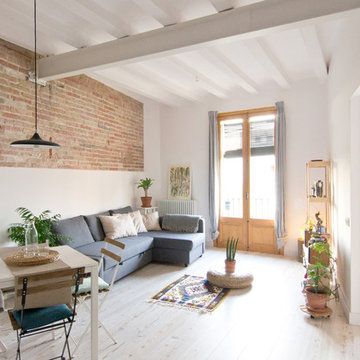
Bild på ett mellanstort skandinaviskt allrum med öppen planlösning, med ett finrum, vita väggar och ljust trägolv
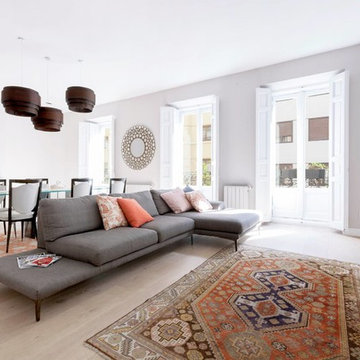
Lupe Clemente
Idéer för att renovera ett stort vintage allrum med öppen planlösning, med ett finrum, ljust trägolv, en fristående TV och vita väggar
Idéer för att renovera ett stort vintage allrum med öppen planlösning, med ett finrum, ljust trägolv, en fristående TV och vita väggar
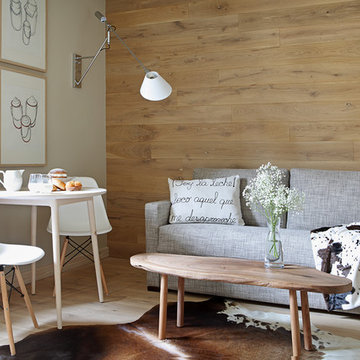
Inspiration för mellanstora nordiska allrum med öppen planlösning, med ett finrum, beige väggar och ljust trägolv
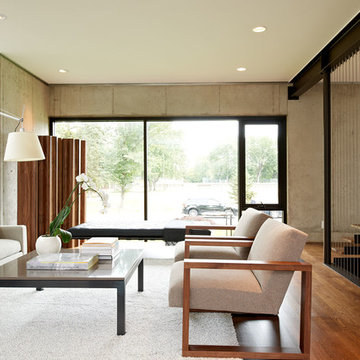
Living room.
Photo:Chad Holder
Inspiration för mellanstora moderna separata vardagsrum, med mörkt trägolv, ett finrum och vita väggar
Inspiration för mellanstora moderna separata vardagsrum, med mörkt trägolv, ett finrum och vita väggar

The home is roughly 80 years old and had a strong character to start our design from. The home had been added onto and updated several times previously so we stripped back most of these areas in order to get back to the original house before proceeding. The addition started around the Kitchen, updating and re-organizing this space making a beautiful, simply elegant space that makes a strong statement with its barrel vault ceiling. We opened up the rest of the family living area to the kitchen and pool patio areas, making this space flow considerably better than the original house. The remainder of the house, including attic areas, was updated to be in similar character and style of the new kitchen and living areas. Additional baths were added as well as rooms for future finishing. We added a new attached garage with a covered drive that leads to rear facing garage doors. The addition spaces (including the new garage) also include a full basement underneath for future finishing – this basement connects underground to the original homes basement providing one continuous space. New balconies extend the home’s interior to the quiet, well groomed exterior. The homes additions make this project’s end result look as if it all could have been built in the 1930’s.
399 foton på sällskapsrum
3




