173 foton på sällskapsrum
Sortera efter:
Budget
Sortera efter:Populärt i dag
1 - 20 av 173 foton
Artikel 1 av 3

Living Room with neutral color sofa, Living room with pop of color, living room wallpaper, cowhide patch rug. Color block custom drapery curtains. Black and white/ivory velvet curtains, Glass coffee table. Styled coffee table. Velvet and satin silk embroidered pillows. Floor lamp and side table.
Photography Credits: Matthew Dandy
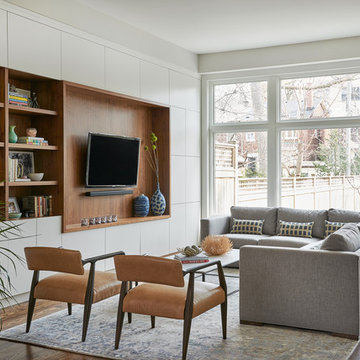
Bild på ett nordiskt allrum med öppen planlösning, med ett bibliotek, vita väggar, mellanmörkt trägolv och en inbyggd mediavägg
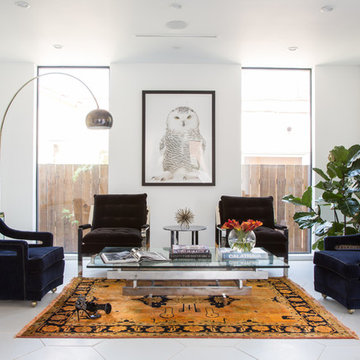
Exempel på ett mellanstort modernt allrum med öppen planlösning, med vita väggar, vitt golv och klinkergolv i porslin

Martha O'Hara Interiors, Furnishings & Photo Styling | Detail Design + Build, Builder | Charlie & Co. Design, Architect | Corey Gaffer, Photography | Please Note: All “related,” “similar,” and “sponsored” products tagged or listed by Houzz are not actual products pictured. They have not been approved by Martha O’Hara Interiors nor any of the professionals credited. For information about our work, please contact design@oharainteriors.com.

OVERVIEW
Set into a mature Boston area neighborhood, this sophisticated 2900SF home offers efficient use of space, expression through form, and myriad of green features.
MULTI-GENERATIONAL LIVING
Designed to accommodate three family generations, paired living spaces on the first and second levels are architecturally expressed on the facade by window systems that wrap the front corners of the house. Included are two kitchens, two living areas, an office for two, and two master suites.
CURB APPEAL
The home includes both modern form and materials, using durable cedar and through-colored fiber cement siding, permeable parking with an electric charging station, and an acrylic overhang to shelter foot traffic from rain.
FEATURE STAIR
An open stair with resin treads and glass rails winds from the basement to the third floor, channeling natural light through all the home’s levels.
LEVEL ONE
The first floor kitchen opens to the living and dining space, offering a grand piano and wall of south facing glass. A master suite and private ‘home office for two’ complete the level.
LEVEL TWO
The second floor includes another open concept living, dining, and kitchen space, with kitchen sink views over the green roof. A full bath, bedroom and reading nook are perfect for the children.
LEVEL THREE
The third floor provides the second master suite, with separate sink and wardrobe area, plus a private roofdeck.
ENERGY
The super insulated home features air-tight construction, continuous exterior insulation, and triple-glazed windows. The walls and basement feature foam-free cavity & exterior insulation. On the rooftop, a solar electric system helps offset energy consumption.
WATER
Cisterns capture stormwater and connect to a drip irrigation system. Inside the home, consumption is limited with high efficiency fixtures and appliances.
TEAM
Architecture & Mechanical Design – ZeroEnergy Design
Contractor – Aedi Construction
Photos – Eric Roth Photography
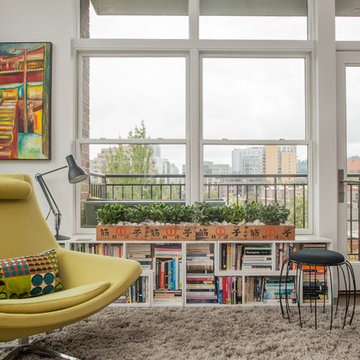
Even on a cloudy Portland day the view is a highlight. New handles and hinges at the door to the balcony, along with new hardware on all the existing windows, are details that complete the package for this wonderful client. Bookshelves keep part of the Owners literary collection close at hand.
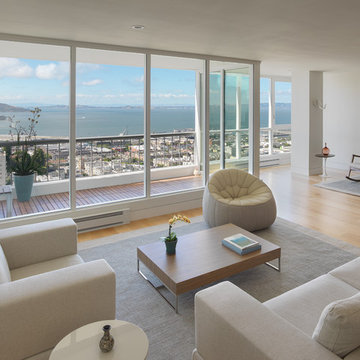
A 1,000 sf original 1960s condominium on Russian Hill challenged our thoughts of space efficiency and illustrates how design can transform a congested space.
(C) Rien Van Rijthoven

Anice Hoachlander, Hoachlander Davis Photography
Bild på ett stort 60 tals allrum med öppen planlösning, med ett finrum, ljust trägolv, blå väggar och beiget golv
Bild på ett stort 60 tals allrum med öppen planlösning, med ett finrum, ljust trägolv, blå väggar och beiget golv
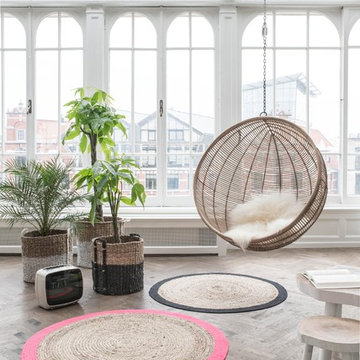
Inredning av ett skandinaviskt allrum med öppen planlösning, med vita väggar och ljust trägolv
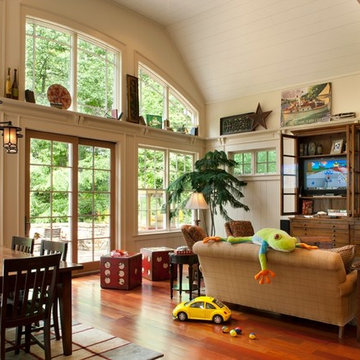
The antique printer cabinets have been fitted for duel gaming devices that can play each other or play opponent through the network.
Rustik inredning av ett mellanstort allrum med öppen planlösning, med beige väggar, mellanmörkt trägolv, en väggmonterad TV och brunt golv
Rustik inredning av ett mellanstort allrum med öppen planlösning, med beige väggar, mellanmörkt trägolv, en väggmonterad TV och brunt golv
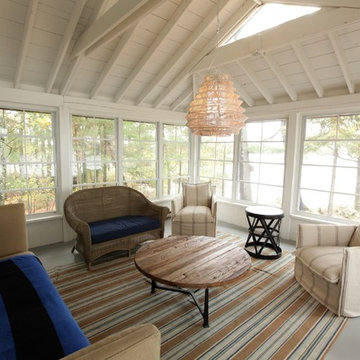
This sunroom/screened porch is stunning in it's simplicity. Reminiscent of a Cape Cod style, the white pitched roof, 360 views and painted wood floors make it cozy and contemporary at the same time. The window system lets you seal it up when needed or open it up to allow the lake breezes...brilliant!
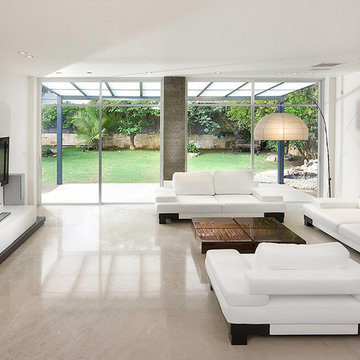
projecr for architect Michal schein
Inredning av ett modernt mycket stort vardagsrum, med en väggmonterad TV, marmorgolv och beiget golv
Inredning av ett modernt mycket stort vardagsrum, med en väggmonterad TV, marmorgolv och beiget golv
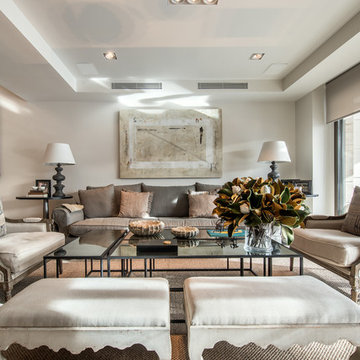
ADOLFO GOSALVEZ
Idéer för stora vintage allrum med öppen planlösning, med ett finrum och vita väggar
Idéer för stora vintage allrum med öppen planlösning, med ett finrum och vita väggar
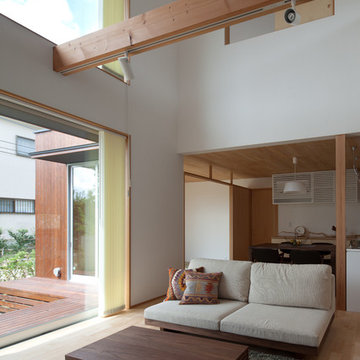
Masayoshi Ishii
Bild på ett orientaliskt vardagsrum, med vita väggar och ljust trägolv
Bild på ett orientaliskt vardagsrum, med vita väggar och ljust trägolv
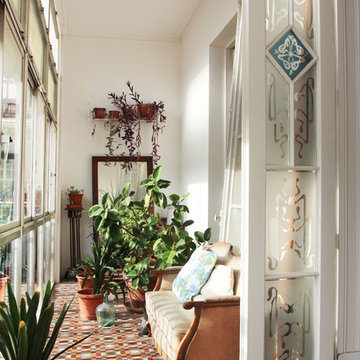
Nicolás Markuerkiaga
Idéer för ett mellanstort klassiskt uterum, med tak, klinkergolv i keramik och flerfärgat golv
Idéer för ett mellanstort klassiskt uterum, med tak, klinkergolv i keramik och flerfärgat golv
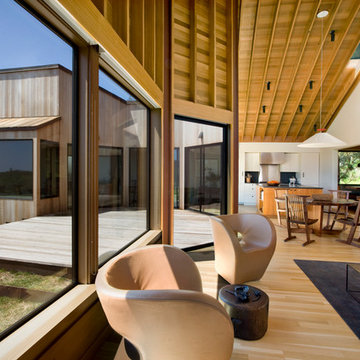
Photo by David Wakely
Inspiration för ett rustikt allrum med öppen planlösning, med ett finrum, vita väggar och ljust trägolv
Inspiration för ett rustikt allrum med öppen planlösning, med ett finrum, vita väggar och ljust trägolv
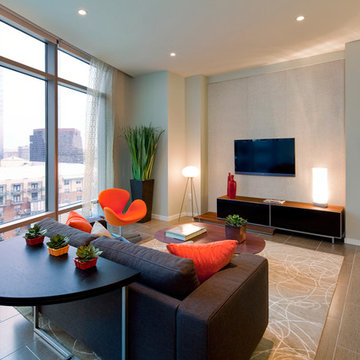
Tre Dunham
Idéer för små funkis separata vardagsrum, med beige väggar, klinkergolv i porslin, ett finrum, en inbyggd mediavägg och grått golv
Idéer för små funkis separata vardagsrum, med beige väggar, klinkergolv i porslin, ett finrum, en inbyggd mediavägg och grått golv
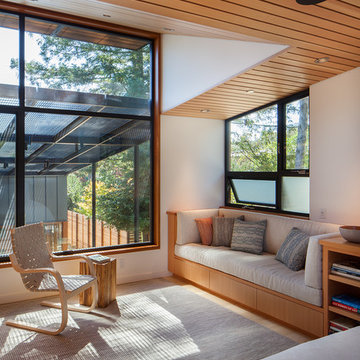
The master bedroom overlooks the outdoor dining room below.
Photograph © Richard Barnes
Idéer för ett litet skandinaviskt allrum
Idéer för ett litet skandinaviskt allrum
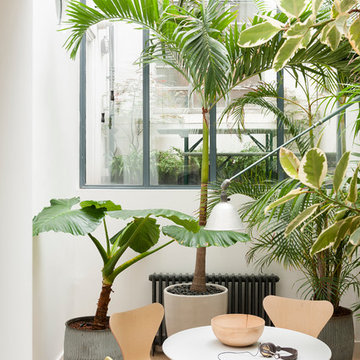
Verne Photography
Exempel på ett litet exotiskt uterum, med klinkergolv i keramik och takfönster
Exempel på ett litet exotiskt uterum, med klinkergolv i keramik och takfönster
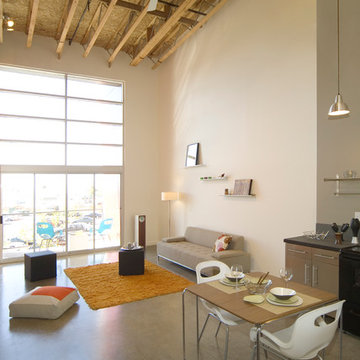
Idéer för funkis allrum med öppen planlösning, med betonggolv och vita väggar
173 foton på sällskapsrum
1



