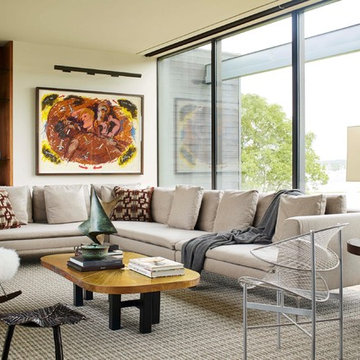Sällskapsrum
Sortera efter:
Budget
Sortera efter:Populärt i dag
1 - 20 av 173 foton
Artikel 1 av 3

Martha O'Hara Interiors, Furnishings & Photo Styling | Detail Design + Build, Builder | Charlie & Co. Design, Architect | Corey Gaffer, Photography | Please Note: All “related,” “similar,” and “sponsored” products tagged or listed by Houzz are not actual products pictured. They have not been approved by Martha O’Hara Interiors nor any of the professionals credited. For information about our work, please contact design@oharainteriors.com.

Anice Hoachlander, Hoachlander Davis Photography
Bild på ett stort 60 tals allrum med öppen planlösning, med ett finrum, ljust trägolv, blå väggar och beiget golv
Bild på ett stort 60 tals allrum med öppen planlösning, med ett finrum, ljust trägolv, blå väggar och beiget golv
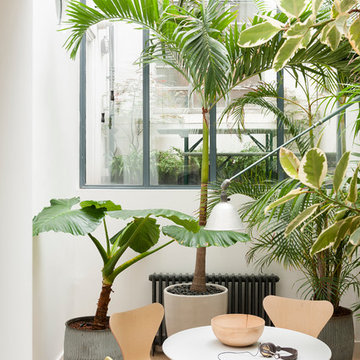
Verne Photography
Exempel på ett litet exotiskt uterum, med klinkergolv i keramik och takfönster
Exempel på ett litet exotiskt uterum, med klinkergolv i keramik och takfönster
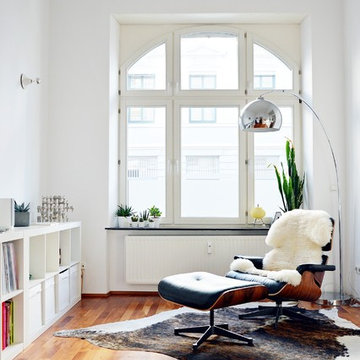
Stephanie Schetter © 2015 Houzz
Idéer för att renovera ett litet funkis separat vardagsrum, med vita väggar och ljust trägolv
Idéer för att renovera ett litet funkis separat vardagsrum, med vita väggar och ljust trägolv
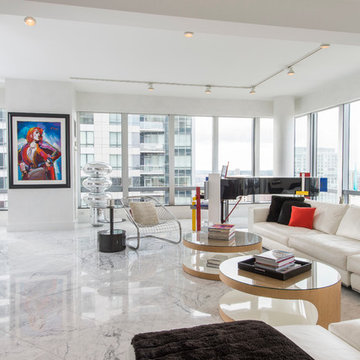
Located in one of the Ritz residential towers in Boston, the project was a complete renovation. The design and scope of work included the entire residence from marble flooring throughout, to movement of walls, new kitchen, bathrooms, all furnishings, lighting, closets, artwork and accessories. Smart home sound and wifi integration throughout including concealed electronic window treatments.
The challenge for the final project design was multifaceted. First and foremost to maintain a light, sheer appearance in the main open areas, while having a considerable amount of seating for living, dining and entertaining purposes. All the while giving an inviting peaceful feel,
and never interfering with the view which was of course the piece de resistance throughout.
Bringing a unique, individual feeling to each of the private rooms to surprise and stimulate the eye while navigating through the residence was also a priority and great pleasure to work on, while incorporating small details within each room to bind the flow from area to area which would not be necessarily obvious to the eye, but palpable in our minds in a very suttle manner. The combination of luxurious textures throughout brought a third dimension into the environments, and one of the many aspects that made the project so exceptionally unique, and a true pleasure to have created. Reach us www.themorsoncollection.com
Photography by Elevin Studio.
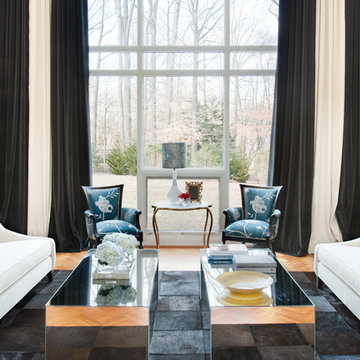
Eclectic Living Room, Living Room with neutral color sofa, Living room with pop of color, living room wallpaper, cowhide patch rug. Color block custom drapery curtains. Black and white/ivory velvet curtains, Glass coffee table. Styled coffee table. Velvet and satin silk embroidered pillows. Floor lamp and side table.
Photography: Matthew Dandy
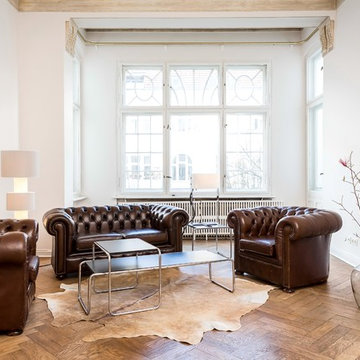
ADO Properties GmbH
Inspiration för ett stort vintage vardagsrum, med ett finrum, vita väggar och mellanmörkt trägolv
Inspiration för ett stort vintage vardagsrum, med ett finrum, vita väggar och mellanmörkt trägolv

Exempel på ett mellanstort industriellt allrum med öppen planlösning, med vita väggar, en fristående TV, mellanmörkt trägolv och brunt golv
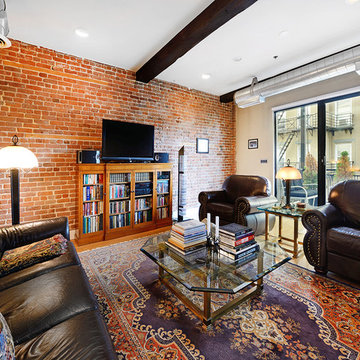
True Loft. Unique in design, unmatched
in finish, this 1,405 square foot condo
features an elevator that opens directly
into your home, a large private terrace with
triple floor to ceiling glass sliding doors, true
chef’s kitchen, 10 ft. honed granite counters,
large breakfast bar, Viking 6 burner range,
Bosch DW & Viking refrigerator & wine cooler.
Master suite with walk-through closets, private
bath with radiant heat floors, oversized soaking
tub, European shower & contemporary double
vanity. Lofty wood beamed ceilings, exposed
brick & ductwork, hardwood floors, recessed
lighting, handy ½ bath, laundry room with
extra storage & tons of closet space. Excellent
midtown location, close to transportation, NYC
bus, shopping restaurants and markets. Rental
parking available 2 blocks away.
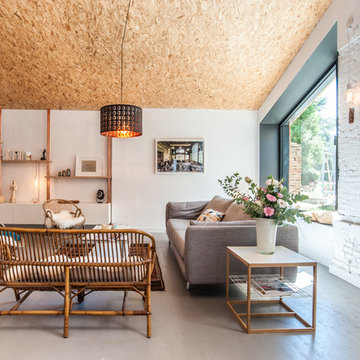
pixcity
Bild på ett funkis allrum med öppen planlösning, med vita väggar och en inbyggd mediavägg
Bild på ett funkis allrum med öppen planlösning, med vita väggar och en inbyggd mediavägg
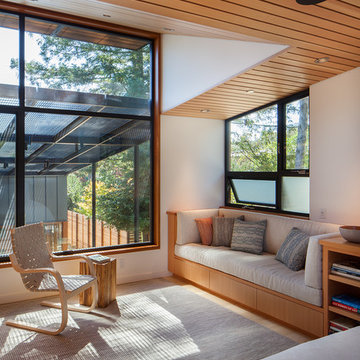
The master bedroom overlooks the outdoor dining room below.
Photograph © Richard Barnes
Idéer för ett litet skandinaviskt allrum
Idéer för ett litet skandinaviskt allrum
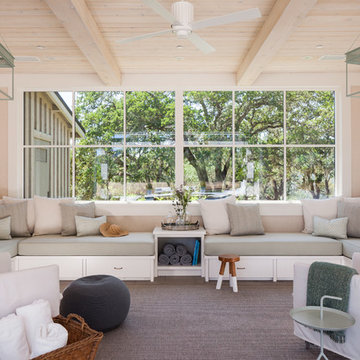
A young family of five seeks to create a family compound constructed by a series of smaller dwellings. Each building is characterized by its own style that reinforces its function. But together they work in harmony to create a fun and playful weekend getaway.

OVERVIEW
Set into a mature Boston area neighborhood, this sophisticated 2900SF home offers efficient use of space, expression through form, and myriad of green features.
MULTI-GENERATIONAL LIVING
Designed to accommodate three family generations, paired living spaces on the first and second levels are architecturally expressed on the facade by window systems that wrap the front corners of the house. Included are two kitchens, two living areas, an office for two, and two master suites.
CURB APPEAL
The home includes both modern form and materials, using durable cedar and through-colored fiber cement siding, permeable parking with an electric charging station, and an acrylic overhang to shelter foot traffic from rain.
FEATURE STAIR
An open stair with resin treads and glass rails winds from the basement to the third floor, channeling natural light through all the home’s levels.
LEVEL ONE
The first floor kitchen opens to the living and dining space, offering a grand piano and wall of south facing glass. A master suite and private ‘home office for two’ complete the level.
LEVEL TWO
The second floor includes another open concept living, dining, and kitchen space, with kitchen sink views over the green roof. A full bath, bedroom and reading nook are perfect for the children.
LEVEL THREE
The third floor provides the second master suite, with separate sink and wardrobe area, plus a private roofdeck.
ENERGY
The super insulated home features air-tight construction, continuous exterior insulation, and triple-glazed windows. The walls and basement feature foam-free cavity & exterior insulation. On the rooftop, a solar electric system helps offset energy consumption.
WATER
Cisterns capture stormwater and connect to a drip irrigation system. Inside the home, consumption is limited with high efficiency fixtures and appliances.
TEAM
Architecture & Mechanical Design – ZeroEnergy Design
Contractor – Aedi Construction
Photos – Eric Roth Photography
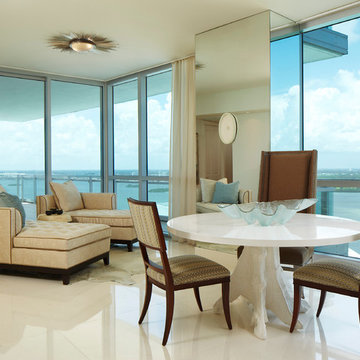
Photographer: Robert Brantley
Inspiration för ett stort tropiskt allrum med öppen planlösning, med vitt golv, vita väggar och klinkergolv i porslin
Inspiration för ett stort tropiskt allrum med öppen planlösning, med vitt golv, vita väggar och klinkergolv i porslin
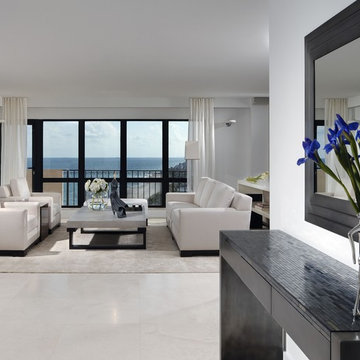
Inspiration för stora moderna allrum med öppen planlösning, med vita väggar, marmorgolv och vitt golv
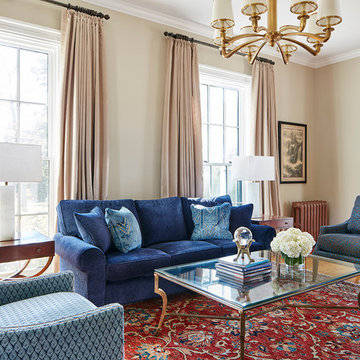
Floor to ceiling vintage windows were restored and let light flood the room. State of the art radiators replicate the originals keeping the room warm and cozy. Custom furnishings from Kravet and Robert Allen are bright inviting.
The glass top brass based cocktail table lets the hand woven tribal rug show through......Photo by Jared Kuzia
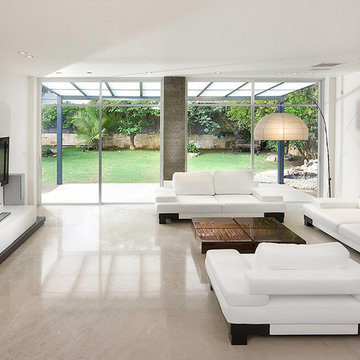
projecr for architect Michal schein
Inredning av ett modernt mycket stort vardagsrum, med en väggmonterad TV, marmorgolv och beiget golv
Inredning av ett modernt mycket stort vardagsrum, med en väggmonterad TV, marmorgolv och beiget golv
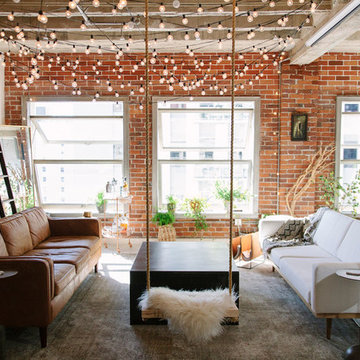
Inredning av ett industriellt litet allrum med öppen planlösning, med ett bibliotek, betonggolv och röda väggar
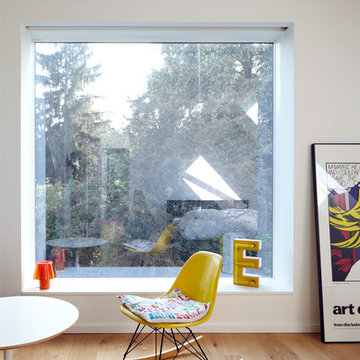
Fotos: Lioba Schneider Architekturfotografie
I Architekt: falke architekten köln
Exempel på ett mellanstort minimalistiskt vardagsrum, med vita väggar och ljust trägolv
Exempel på ett mellanstort minimalistiskt vardagsrum, med vita väggar och ljust trägolv
1




