852 foton på sällskapsrum
Sortera efter:
Budget
Sortera efter:Populärt i dag
121 - 140 av 852 foton
Artikel 1 av 3
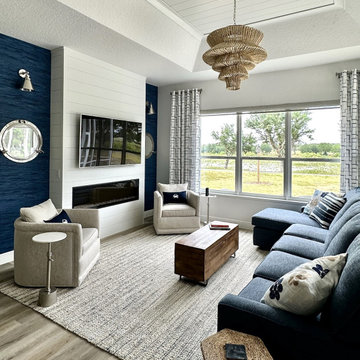
With their primary home in Cap Code, this client was looking to blend some familiar nautical elements with a Floridian feel.
Bild på ett stort maritimt vardagsrum, med blå väggar, en standard öppen spis, en väggmonterad TV och beiget golv
Bild på ett stort maritimt vardagsrum, med blå väggar, en standard öppen spis, en väggmonterad TV och beiget golv
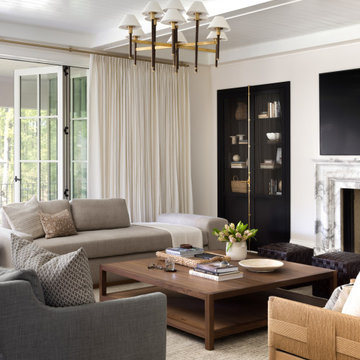
This modern living room combines both formal and casual elements to create a fresh and timeless feeling.
Idéer för att renovera ett stort vintage allrum med öppen planlösning, med vita väggar, mellanmörkt trägolv, en standard öppen spis, en spiselkrans i sten, en väggmonterad TV och brunt golv
Idéer för att renovera ett stort vintage allrum med öppen planlösning, med vita väggar, mellanmörkt trägolv, en standard öppen spis, en spiselkrans i sten, en väggmonterad TV och brunt golv

Idéer för stora lantliga allrum med öppen planlösning, med vita väggar, mellanmörkt trägolv, en spiselkrans i tegelsten, brunt golv och en dubbelsidig öppen spis
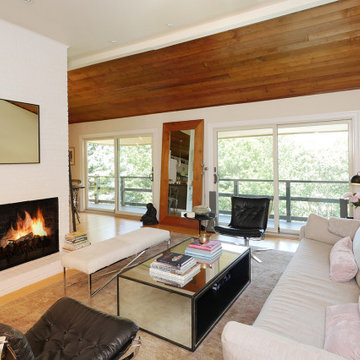
Fantastic contemporary living room with two new sliding patio doors we installed.
Large sliding glass patio doors from Renewal by Andersen New Jersey
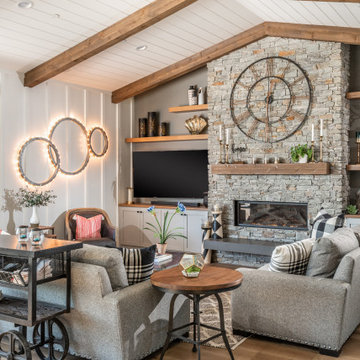
Inredning av ett lantligt mycket stort allrum med öppen planlösning, med vita väggar, mellanmörkt trägolv, en standard öppen spis, en fristående TV och brunt golv
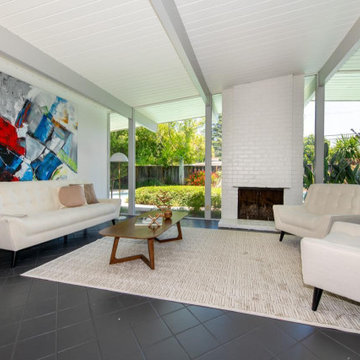
This was a Home Staging project at an Eichler in Sunnyvale. Our partner, No. 1 Staging created this little gem, and it flew off the shelf :-)
Joseph Leopold Eichler was a 20th-century post-war American real estate developer known for developing distinctive residential subdivisions of Mid-century modern style tract housing in California.
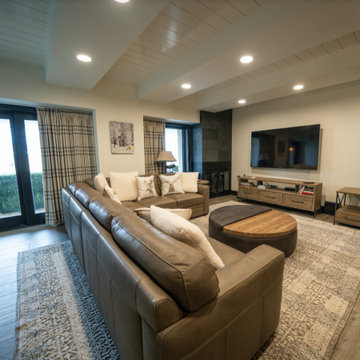
Modern inredning av ett stort allrum med öppen planlösning, med grå väggar, mellanmörkt trägolv, en öppen hörnspis, en spiselkrans i trä, en väggmonterad TV och grått golv

With two teen daughters, a one bathroom house isn’t going to cut it. In order to keep the peace, our clients tore down an existing house in Richmond, BC to build a dream home suitable for a growing family. The plan. To keep the business on the main floor, complete with gym and media room, and have the bedrooms on the upper floor to retreat to for moments of tranquility. Designed in an Arts and Crafts manner, the home’s facade and interior impeccably flow together. Most of the rooms have craftsman style custom millwork designed for continuity. The highlight of the main floor is the dining room with a ridge skylight where ship-lap and exposed beams are used as finishing touches. Large windows were installed throughout to maximize light and two covered outdoor patios built for extra square footage. The kitchen overlooks the great room and comes with a separate wok kitchen. You can never have too many kitchens! The upper floor was designed with a Jack and Jill bathroom for the girls and a fourth bedroom with en-suite for one of them to move to when the need presents itself. Mom and dad thought things through and kept their master bedroom and en-suite on the opposite side of the floor. With such a well thought out floor plan, this home is sure to please for years to come.
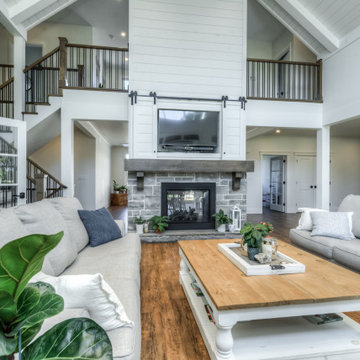
Exempel på ett stort lantligt loftrum, med vita väggar, mellanmörkt trägolv, en dubbelsidig öppen spis, en spiselkrans i sten, en dold TV och flerfärgat golv
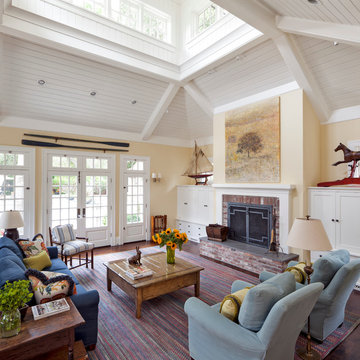
Family Room, clerestory windows, brick fireplace
Idéer för stora vintage allrum med öppen planlösning, med beige väggar, mörkt trägolv, en standard öppen spis, en spiselkrans i tegelsten och brunt golv
Idéer för stora vintage allrum med öppen planlösning, med beige väggar, mörkt trägolv, en standard öppen spis, en spiselkrans i tegelsten och brunt golv
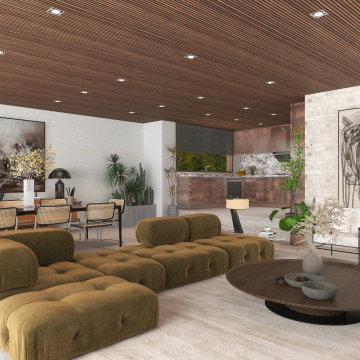
This Hampstead detached house was built specifically with a young professional in mind. We captured a classic 70s feel in our design, which makes the home a great place for entertaining. The main living area is large open space with an impressive fireplace that sits on a low board of Rosso Levanto marble and has been clad in oxidized copper. We've used the same copper to clad the kitchen cabinet doors, bringing out the texture of the Calacatta viola marble worktop and backsplash. Finally, iconic pieces of furniture by major designers help elevate this unique space, giving it an added touch of glamour.

Friends and neighbors of an owner of Four Elements asked for help in redesigning certain elements of the interior of their newer home on the main floor and basement to better reflect their tastes and wants (contemporary on the main floor with a more cozy rustic feel in the basement). They wanted to update the look of their living room, hallway desk area, and stairway to the basement. They also wanted to create a 'Game of Thrones' themed media room, update the look of their entire basement living area, add a scotch bar/seating nook, and create a new gym with a glass wall. New fireplace areas were created upstairs and downstairs with new bulkheads, new tile & brick facades, along with custom cabinets. A beautiful stained shiplap ceiling was added to the living room. Custom wall paneling was installed to areas on the main floor, stairway, and basement. Wood beams and posts were milled & installed downstairs, and a custom castle-styled barn door was created for the entry into the new medieval styled media room. A gym was built with a glass wall facing the basement living area. Floating shelves with accent lighting were installed throughout - check out the scotch tasting nook! The entire home was also repainted with modern but warm colors. This project turned out beautiful!

Inspiration för ett mellanstort skandinaviskt allrum med öppen planlösning, med vita väggar, klinkergolv i porslin, en öppen vedspis, en spiselkrans i metall, en inbyggd mediavägg och svart golv
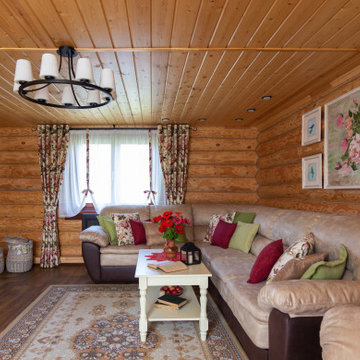
Idéer för ett lantligt vardagsrum, med laminatgolv, en standard öppen spis, en spiselkrans i trä, en väggmonterad TV och brunt golv
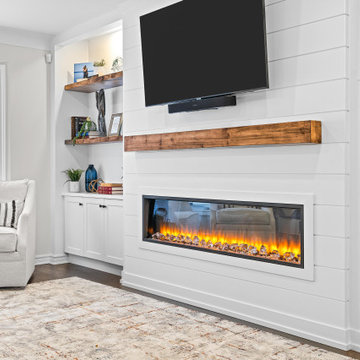
Idéer för att renovera ett mellanstort maritimt separat vardagsrum, med ett finrum, vita väggar, mörkt trägolv, en standard öppen spis och brunt golv
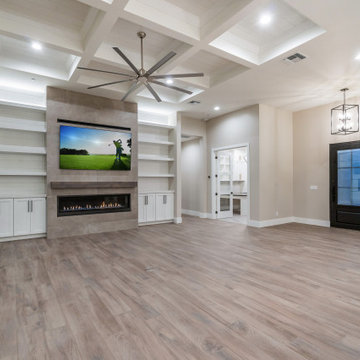
Inspiration för stora moderna allrum med öppen planlösning, med en hemmabar, vita väggar, klinkergolv i keramik, en standard öppen spis, en spiselkrans i betong och en inbyggd mediavägg
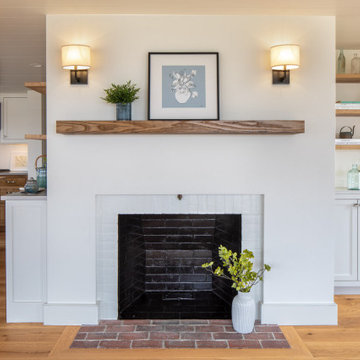
Idéer för små maritima allrum med öppen planlösning, med vita väggar, mellanmörkt trägolv, en standard öppen spis, en spiselkrans i tegelsten och brunt golv

Maritim inredning av ett vardagsrum, med vita väggar, mörkt trägolv, en standard öppen spis, en spiselkrans i tegelsten, en väggmonterad TV och brunt golv
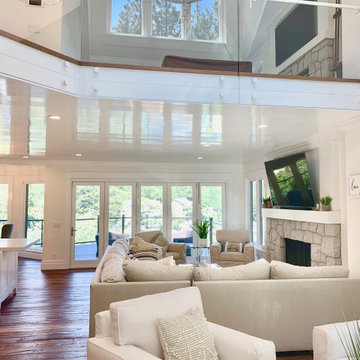
Beautiful family room featuring folding glass doors, stone fireplaces, dark brown hardwood flooring, white couches and chairs, a television, shiplap ceiling, and a beautiful view.
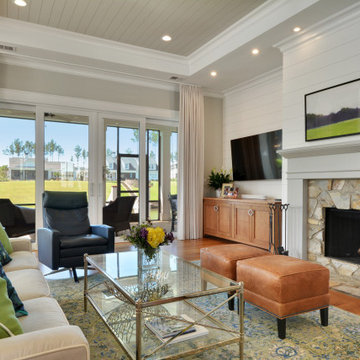
Idéer för vintage vardagsrum, med vita väggar, mellanmörkt trägolv, en standard öppen spis, en spiselkrans i sten och en väggmonterad TV
852 foton på sällskapsrum
7



