1 118 foton på sällskapsrum
Sortera efter:
Budget
Sortera efter:Populärt i dag
41 - 60 av 1 118 foton
Artikel 1 av 3
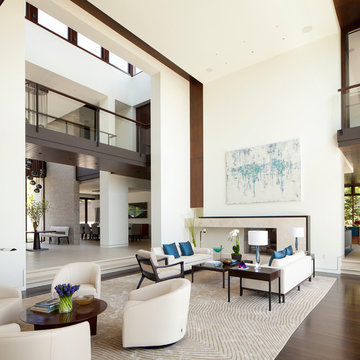
A light-filled formal living room finds a balanced marriage that feels inventive yet timeless.
Photo: Roger Davies
Idéer för mycket stora funkis allrum med öppen planlösning, med vita väggar, mörkt trägolv, en standard öppen spis, en spiselkrans i sten och brunt golv
Idéer för mycket stora funkis allrum med öppen planlösning, med vita väggar, mörkt trägolv, en standard öppen spis, en spiselkrans i sten och brunt golv

Stacy Bass Photography
Idéer för mellanstora maritima separata vardagsrum, med ett finrum, grå väggar, en väggmonterad TV, mörkt trägolv, en standard öppen spis, en spiselkrans i trä och brunt golv
Idéer för mellanstora maritima separata vardagsrum, med ett finrum, grå väggar, en väggmonterad TV, mörkt trägolv, en standard öppen spis, en spiselkrans i trä och brunt golv

Idéer för ett mellanstort modernt allrum med öppen planlösning, med beige väggar, ljust trägolv, en bred öppen spis, en väggmonterad TV, en spiselkrans i betong och beiget golv

Nat Rea
Inredning av ett maritimt mellanstort vardagsrum, med beige väggar, mellanmörkt trägolv, en standard öppen spis, en spiselkrans i sten, en dold TV och ett bibliotek
Inredning av ett maritimt mellanstort vardagsrum, med beige väggar, mellanmörkt trägolv, en standard öppen spis, en spiselkrans i sten, en dold TV och ett bibliotek

The living room at the house in Chelsea with a bespoke fireplace surround designed by us and supplied and installed by Marble Hill Fireplaces with a gas stove from interfocos. George Sharman Photography

This new riverfront townhouse is on three levels. The interiors blend clean contemporary elements with traditional cottage architecture. It is luxurious, yet very relaxed.
The Weiland sliding door is fully recessed in the wall on the left. The fireplace stone is called Hudson Ledgestone by NSVI. The cabinets are custom. The cabinet on the left has articulated doors that slide out and around the back to reveal the tv. It is a beautiful solution to the hide/show tv dilemma that goes on in many households! The wall paint is a custom mix of a Benjamin Moore color, Glacial Till, AF-390. The trim paint is Benjamin Moore, Floral White, OC-29.
Project by Portland interior design studio Jenni Leasia Interior Design. Also serving Lake Oswego, West Linn, Vancouver, Sherwood, Camas, Oregon City, Beaverton, and the whole of Greater Portland.
For more about Jenni Leasia Interior Design, click here: https://www.jennileasiadesign.com/
To learn more about this project, click here:
https://www.jennileasiadesign.com/lakeoswegoriverfront

Family room with vaulted ceiling, photo by Nancy Elizabeth Hill
Klassisk inredning av ett vardagsrum, med beige väggar, en standard öppen spis och en spiselkrans i sten
Klassisk inredning av ett vardagsrum, med beige väggar, en standard öppen spis och en spiselkrans i sten
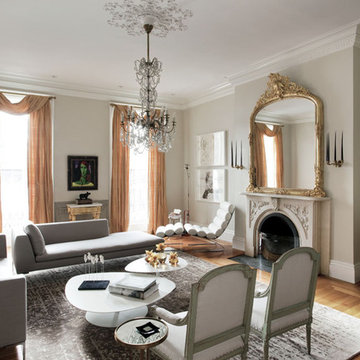
A living room styled with a balance of antique and minimalist pieces.
© Eric Roth Photography
Idéer för att renovera ett stort eklektiskt vardagsrum, med beige väggar, mellanmörkt trägolv, en standard öppen spis och en spiselkrans i sten
Idéer för att renovera ett stort eklektiskt vardagsrum, med beige väggar, mellanmörkt trägolv, en standard öppen spis och en spiselkrans i sten

Wadia Associates Design
Inspiration för ett mellanstort vintage allrum med öppen planlösning, med ett finrum, grå väggar, mörkt trägolv, en standard öppen spis, en spiselkrans i sten och brunt golv
Inspiration för ett mellanstort vintage allrum med öppen planlösning, med ett finrum, grå väggar, mörkt trägolv, en standard öppen spis, en spiselkrans i sten och brunt golv
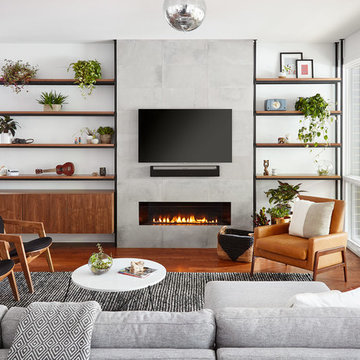
Idéer för att renovera ett funkis vardagsrum, med vita väggar, mellanmörkt trägolv, en bred öppen spis, en spiselkrans i trä, en väggmonterad TV och brunt golv

Idéer för stora rustika allrum med öppen planlösning, med vita väggar, mellanmörkt trägolv, en standard öppen spis, en spiselkrans i sten, en väggmonterad TV och brunt golv

The client’s coastal New England roots inspired this Shingle style design for a lakefront lot. With a background in interior design, her ideas strongly influenced the process, presenting both challenge and reward in executing her exact vision. Vintage coastal style grounds a thoroughly modern open floor plan, designed to house a busy family with three active children. A primary focus was the kitchen, and more importantly, the butler’s pantry tucked behind it. Flowing logically from the garage entry and mudroom, and with two access points from the main kitchen, it fulfills the utilitarian functions of storage and prep, leaving the main kitchen free to shine as an integral part of the open living area.
An ARDA for Custom Home Design goes to
Royal Oaks Design
Designer: Kieran Liebl
From: Oakdale, Minnesota

The great room walls are filled with glass doors and transom windows, providing maximum natural light and views of the pond and the meadow.
Photographer: Daniel Contelmo Jr.

Exempel på ett stort medelhavsstil separat vardagsrum, med ett musikrum, vita väggar, en standard öppen spis, kalkstensgolv, en spiselkrans i sten och beiget golv

Built on Frank Sinatra’s estate, this custom home was designed to be a fun and relaxing weekend retreat for our clients who live full time in Orange County. As a second home and playing up the mid-century vibe ubiquitous in the desert, we departed from our clients’ more traditional style to create a modern and unique space with the feel of a boutique hotel. Classic mid-century materials were used for the architectural elements and hard surfaces of the home such as walnut flooring and cabinetry, terrazzo stone and straight set brick walls, while the furnishings are a more eclectic take on modern style. We paid homage to “Old Blue Eyes” by hanging a 6’ tall image of his mug shot in the entry.
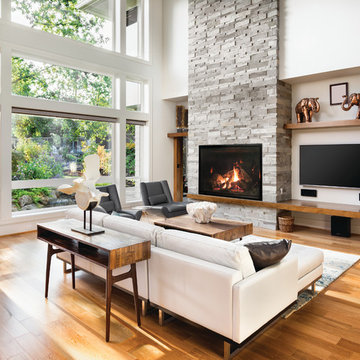
The Rushmore 50 Gas Fireplace with TruFlame Technology by White Mountain Hearth produces flames that mimic a wood burning fire. The impressive ceramic glass front with InvisiMesh provides a 50-inch viewing area.
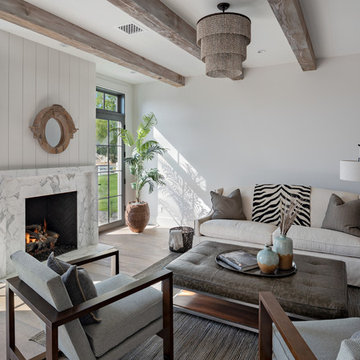
Bild på ett lantligt allrum, med vita väggar, mellanmörkt trägolv, en standard öppen spis, en spiselkrans i sten och brunt golv

Family Room with fireplace, built-in TV, and white cabinetry
Idéer för stora vintage allrum, med vita väggar, mörkt trägolv, en standard öppen spis, en spiselkrans i sten och en väggmonterad TV
Idéer för stora vintage allrum, med vita väggar, mörkt trägolv, en standard öppen spis, en spiselkrans i sten och en väggmonterad TV
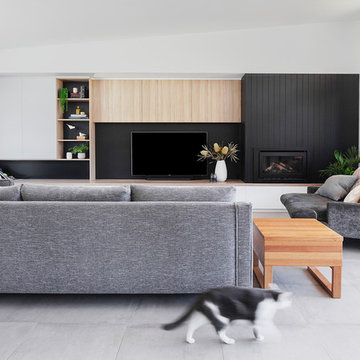
Builder: Clark Homes
Photographer: Chrissie Francis
Stylist: Mel Wilson
Modern inredning av ett stort allrum med öppen planlösning, med vita väggar, klinkergolv i keramik, en spiselkrans i trä, en väggmonterad TV, grått golv, ett finrum och en standard öppen spis
Modern inredning av ett stort allrum med öppen planlösning, med vita väggar, klinkergolv i keramik, en spiselkrans i trä, en väggmonterad TV, grått golv, ett finrum och en standard öppen spis
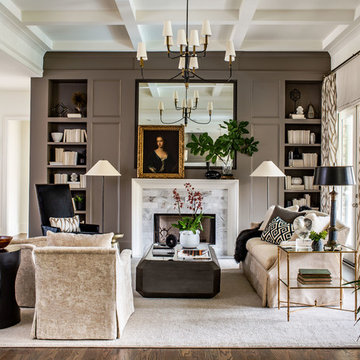
Jeff Herr
Klassisk inredning av ett vardagsrum, med bruna väggar, mellanmörkt trägolv, en standard öppen spis, en spiselkrans i trä och brunt golv
Klassisk inredning av ett vardagsrum, med bruna väggar, mellanmörkt trägolv, en standard öppen spis, en spiselkrans i trä och brunt golv
1 118 foton på sällskapsrum
3



