898 foton på sällskapsrum
Sortera efter:
Budget
Sortera efter:Populärt i dag
1 - 20 av 898 foton
Artikel 1 av 3

Photography by Michael J. Lee
Idéer för stora vintage allrum med öppen planlösning, med beige väggar, en bred öppen spis, ett finrum, mellanmörkt trägolv, en spiselkrans i sten och brunt golv
Idéer för stora vintage allrum med öppen planlösning, med beige väggar, en bred öppen spis, ett finrum, mellanmörkt trägolv, en spiselkrans i sten och brunt golv

Idéer för vintage vardagsrum, med ett finrum, grå väggar, mörkt trägolv och en standard öppen spis
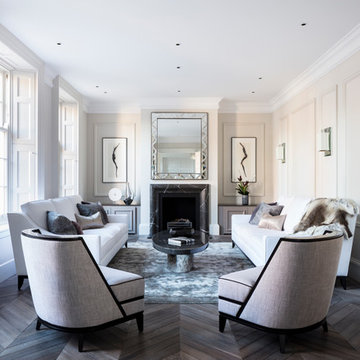
Formal Living Room...no kids zone!
Idéer för att renovera ett mellanstort funkis separat vardagsrum, med mörkt trägolv, en spiselkrans i sten, ett finrum, beige väggar och en standard öppen spis
Idéer för att renovera ett mellanstort funkis separat vardagsrum, med mörkt trägolv, en spiselkrans i sten, ett finrum, beige väggar och en standard öppen spis

Modern Classic Coastal Living room with an inviting seating arrangement. Classic paisley drapes with iron drapery hardware against Sherwin-Williams Lattice grey paint color SW 7654. Keep it classic - Despite being a thoroughly traditional aesthetic wing back chairs fit perfectly with modern marble table.
An Inspiration for a classic living room in San Diego with grey, beige, turquoise, blue colour combination.
Sand Kasl Imaging

Jean Allsopp (courtesy Coastal Living)
Klassisk inredning av ett vardagsrum, med beige väggar och en standard öppen spis
Klassisk inredning av ett vardagsrum, med beige väggar och en standard öppen spis
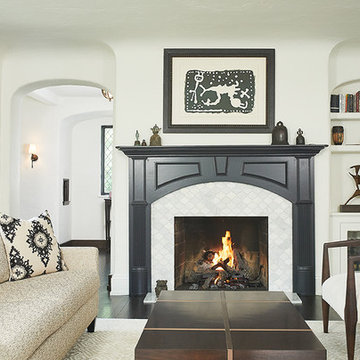
Inspiration för stora klassiska separata vardagsrum, med ett finrum, beige väggar, mörkt trägolv, en standard öppen spis, en spiselkrans i trä och brunt golv
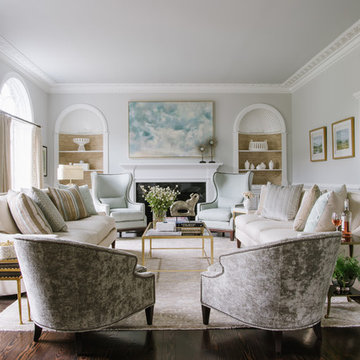
Inspiration för klassiska separata vardagsrum, med ett finrum, grå väggar, mörkt trägolv, en standard öppen spis och en spiselkrans i sten
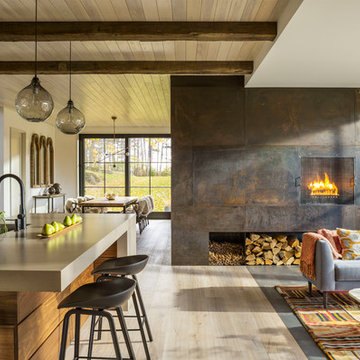
Inspiration för mellanstora lantliga allrum med öppen planlösning, med en spiselkrans i metall, vita väggar, ljust trägolv, en standard öppen spis och beiget golv

This modern farmhouse located outside of Spokane, Washington, creates a prominent focal point among the landscape of rolling plains. The composition of the home is dominated by three steep gable rooflines linked together by a central spine. This unique design evokes a sense of expansion and contraction from one space to the next. Vertical cedar siding, poured concrete, and zinc gray metal elements clad the modern farmhouse, which, combined with a shop that has the aesthetic of a weathered barn, creates a sense of modernity that remains rooted to the surrounding environment.
The Glo double pane A5 Series windows and doors were selected for the project because of their sleek, modern aesthetic and advanced thermal technology over traditional aluminum windows. High performance spacers, low iron glass, larger continuous thermal breaks, and multiple air seals allows the A5 Series to deliver high performance values and cost effective durability while remaining a sophisticated and stylish design choice. Strategically placed operable windows paired with large expanses of fixed picture windows provide natural ventilation and a visual connection to the outdoors.
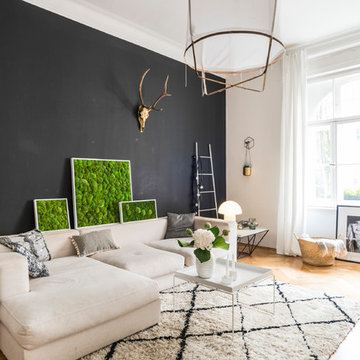
Peter Langenhahn
Idéer för ett mellanstort skandinaviskt separat vardagsrum, med svarta väggar, ljust trägolv, beiget golv och ett finrum
Idéer för ett mellanstort skandinaviskt separat vardagsrum, med svarta väggar, ljust trägolv, beiget golv och ett finrum
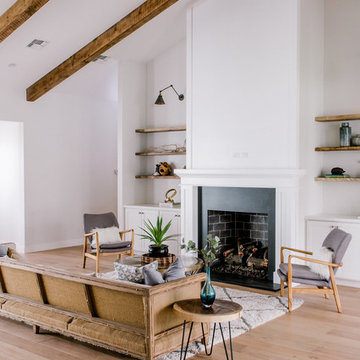
Inspiration för ett lantligt allrum med öppen planlösning, med ett finrum, vita väggar, ljust trägolv, en standard öppen spis, en spiselkrans i tegelsten och beiget golv
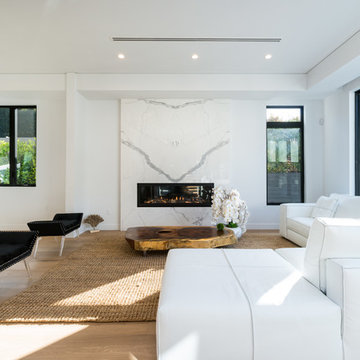
Idéer för funkis allrum med öppen planlösning, med ett finrum, vita väggar, ljust trägolv, en bred öppen spis, en spiselkrans i sten och beiget golv
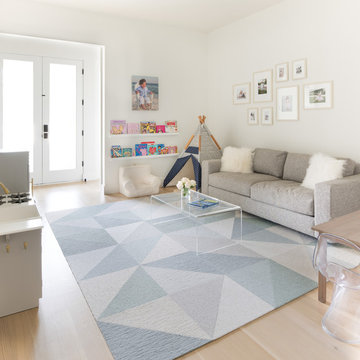
Foto på ett mellanstort funkis avskilt allrum, med vita väggar, ljust trägolv och beiget golv

The appeal of this Spanish Colonial home starts at the front elevation with clean lines and elegant simplicity and continues to the interior with white-washed walls adorned in old world decor. In true hacienda form, the central focus of this home is the 2-story volume of the Kitchen-Dining-Living rooms. From the moment of arrival, we are treated with an expansive view past the catwalk to the large entertaining space with expansive full height windows at the rear. The wood ceiling beams, hardwood floors, and swooped fireplace walls are reminiscent of old world Spanish or Andalusian architecture.
An ARDA for Model Home Design goes to
Southwest Design Studio, Inc.
Designers: Stephen Shively with partners in building
From: Bee Cave, Texas
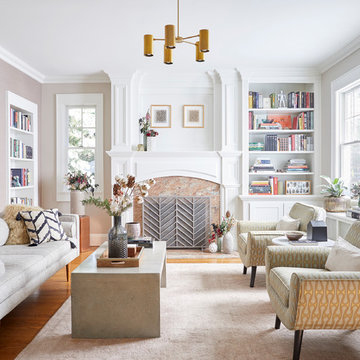
Foto på ett mellanstort vintage separat vardagsrum, med en standard öppen spis, en spiselkrans i sten, ett finrum, beige väggar, mellanmörkt trägolv och brunt golv

Living Room of the Beautiful New Encino Construction which included the installation of the angled ceiling, black window trim, wall painting, fireplace, clerestory windows, pendant lighting, light hardwood flooring and living room furnitures.
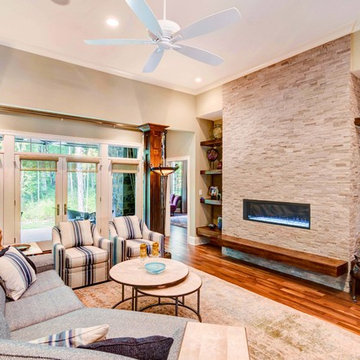
The built in shelving and wood columns around the fireplace bring character to this great room.
Photo by: Thomas Graham
Bild på ett mellanstort amerikanskt allrum med öppen planlösning, med beige väggar, en bred öppen spis, brunt golv, ett finrum, mörkt trägolv och en spiselkrans i sten
Bild på ett mellanstort amerikanskt allrum med öppen planlösning, med beige väggar, en bred öppen spis, brunt golv, ett finrum, mörkt trägolv och en spiselkrans i sten

Foto på ett vintage vardagsrum, med ett finrum, grå väggar, mörkt trägolv, en standard öppen spis, en spiselkrans i trä och brunt golv

Sean Malone
Inredning av ett klassiskt stort separat vardagsrum, med ett finrum, beige väggar, en standard öppen spis och en spiselkrans i sten
Inredning av ett klassiskt stort separat vardagsrum, med ett finrum, beige väggar, en standard öppen spis och en spiselkrans i sten
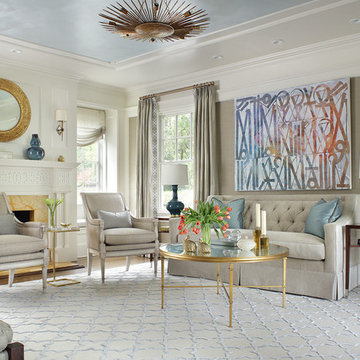
A truly elegant living room combining antiques and contemporary pieces. Artwork above the sofa adds a focal point to the room. The old bones of this home were preserved while updating the decor for a modern transitional aesthetic. Photography by Peter Rymwid.
898 foton på sällskapsrum
1



