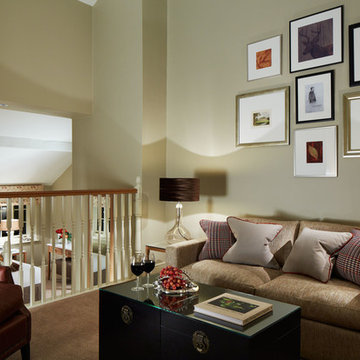178 foton på sällskapsrum
Sortera efter:
Budget
Sortera efter:Populärt i dag
1 - 20 av 178 foton
Artikel 1 av 3
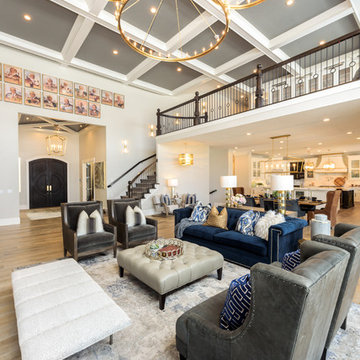
Klassisk inredning av ett stort allrum med öppen planlösning, med ett finrum, beige väggar, ljust trägolv och beiget golv

My client was moving from a 5,000 sq ft home into a 1,365 sq ft townhouse. She wanted a clean palate and room for entertaining. The main living space on the first floor has 5 sitting areas, three are shown here. She travels a lot and wanted her art work to be showcased. We kept the overall color scheme black and white to help give the space a modern loft/ art gallery feel. the result was clean and modern without feeling cold. Randal Perry Photography

This property was transformed from an 1870s YMCA summer camp into an eclectic family home, built to last for generations. Space was made for a growing family by excavating the slope beneath and raising the ceilings above. Every new detail was made to look vintage, retaining the core essence of the site, while state of the art whole house systems ensure that it functions like 21st century home.
This home was featured on the cover of ELLE Décor Magazine in April 2016.
G.P. Schafer, Architect
Rita Konig, Interior Designer
Chambers & Chambers, Local Architect
Frederika Moller, Landscape Architect
Eric Piasecki, Photographer
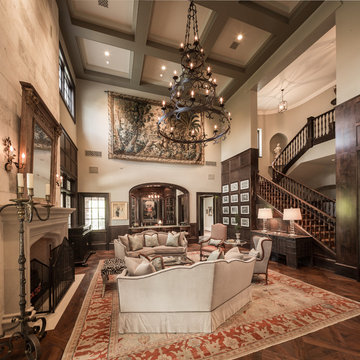
Inspiration för mycket stora klassiska allrum med öppen planlösning, med ett finrum, beige väggar, mörkt trägolv och en standard öppen spis
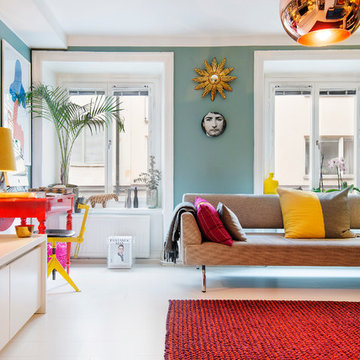
Elisabeth Daly
Inredning av ett eklektiskt mellanstort allrum med öppen planlösning, med målat trägolv och gröna väggar
Inredning av ett eklektiskt mellanstort allrum med öppen planlösning, med målat trägolv och gröna väggar

Inredning av ett klassiskt avskilt allrum, med ett musikrum, blå väggar, mellanmörkt trägolv, en standard öppen spis och brunt golv
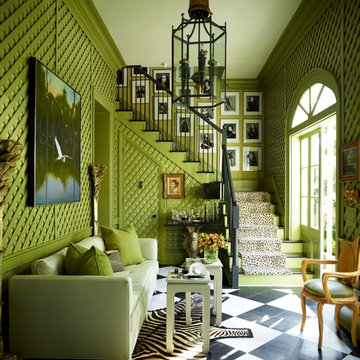
A zebra hide and a Somali Panther cut-pile runner take the black and white accents in Peter Rogers’s apple green entry hall, designed by Rogers and Carl Palasota, in an exotic direction.
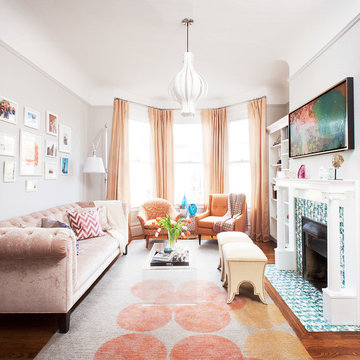
The living room is home to a custom, blush-velvet Chesterfield sofa and pale-pink silk drapes. The clear, waterfall coffee table was selected to keep the space open, while the Moroccan storage ottomans were used to store toys and provide additional seating.
Photos: Caren Alpert
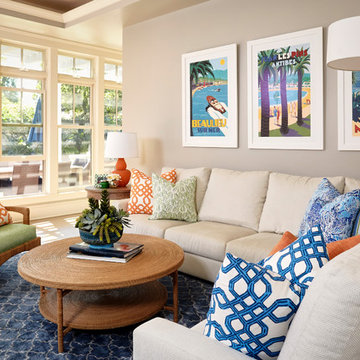
Andy McRory Photography
J Hill Interiors was hired to fully furnish this lovely 6,200 square foot home located on Coronado’s bay and golf course facing promenade. Everything from window treatments to decor was designed and procured by J Hill Interiors, as well as all new paint, wall treatments, flooring, lighting and tile work. Original architecture and build done by Dorothy Howard and Lorton Mitchell of Coronado, CA.
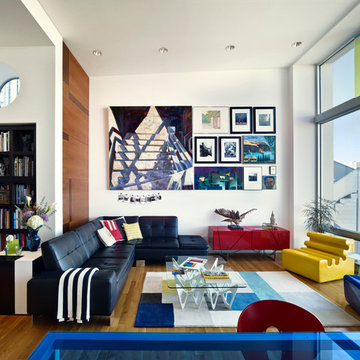
Bruce Damonte
Bild på ett mellanstort eklektiskt allrum med öppen planlösning, med ett finrum, vita väggar och mellanmörkt trägolv
Bild på ett mellanstort eklektiskt allrum med öppen planlösning, med ett finrum, vita väggar och mellanmörkt trägolv
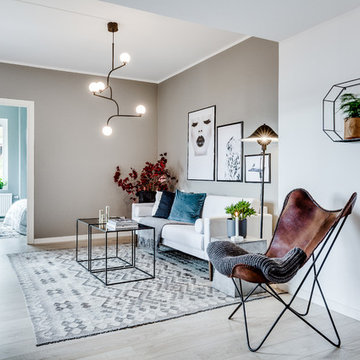
Mika Ågren
Idéer för att renovera ett mellanstort nordiskt allrum med öppen planlösning, med beige väggar, ljust trägolv och grått golv
Idéer för att renovera ett mellanstort nordiskt allrum med öppen planlösning, med beige väggar, ljust trägolv och grått golv
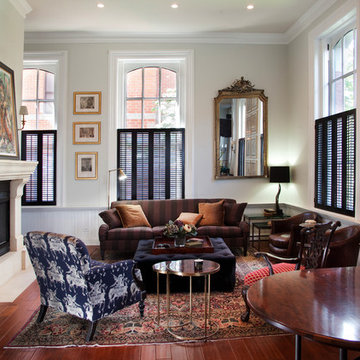
Photographer: Todd Pierson
Inspiration för mellanstora klassiska allrum med öppen planlösning, med mörkt trägolv, en standard öppen spis, ett finrum, beige väggar och brunt golv
Inspiration för mellanstora klassiska allrum med öppen planlösning, med mörkt trägolv, en standard öppen spis, ett finrum, beige väggar och brunt golv

Inspiration för ett 60 tals allrum med öppen planlösning, med ett finrum, bruna väggar, mellanmörkt trägolv och brunt golv

Idéer för att renovera ett stort eklektiskt separat vardagsrum, med vita väggar, klinkergolv i keramik, en dubbelsidig öppen spis, en spiselkrans i betong, ett finrum och flerfärgat golv
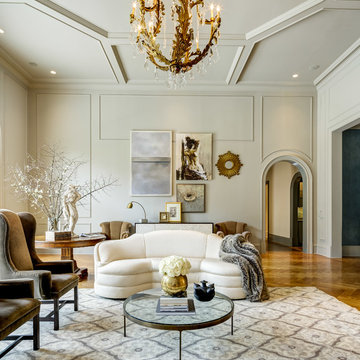
Idéer för att renovera ett stort vintage separat vardagsrum, med ett finrum, beige väggar och mellanmörkt trägolv
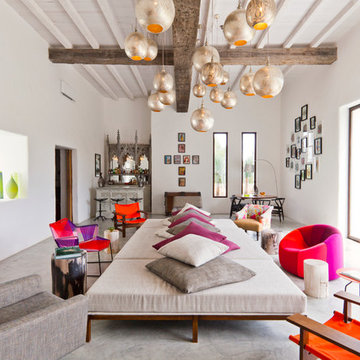
Inspiration för eklektiska allrum med öppen planlösning, med en hemmabar och vita väggar
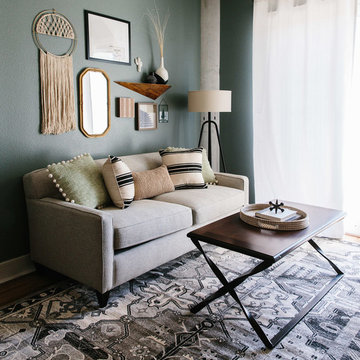
We had the pleasure of adding some serious style to this pied-a-terre located in the heart of Austin. With only 750 square feet, we were able to give this Airbnb property a chic combination of both Texan culture and contemporary style via locally sourced artwork and intriguing textiles.
We wanted the interior to be attractive to everyone who stepped in the door, so we chose an earth-toned color palette consisting of soft creams, greens, blues, and peach. Contrasting black accents and an eclectic gallery wall fill the space with a welcoming personality that also leaves a “city vibe” feel.
Designed by Sara Barney’s BANDD DESIGN, who are based in Austin, Texas and serving throughout Round Rock, Lake Travis, West Lake Hills, and Tarrytown.
For more about BANDD DESIGN, click here: https://bandddesign.com/
To learn more about this project, click here: https://bandddesign.com/downtown-austin-pied-a-terre/
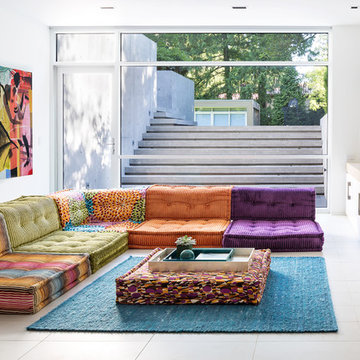
Designed by Heffel Balagno Design Consultants
Inredning av ett modernt stort allrum med öppen planlösning, med ett finrum
Inredning av ett modernt stort allrum med öppen planlösning, med ett finrum
178 foton på sällskapsrum
1





