268 foton på sällskapsrum
Sortera efter:
Budget
Sortera efter:Populärt i dag
1 - 20 av 268 foton
Artikel 1 av 3
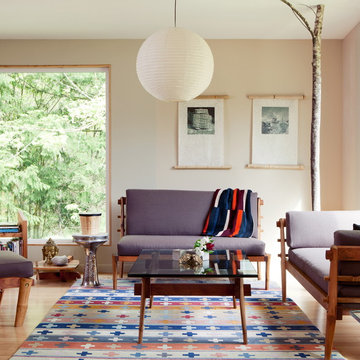
Foto på ett mellanstort orientaliskt vardagsrum, med ett finrum, beige väggar och ljust trägolv
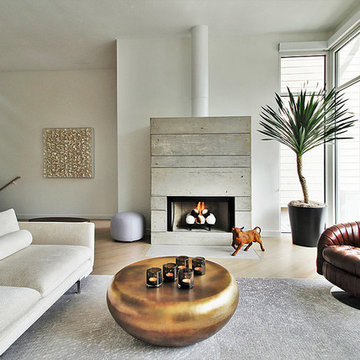
Modern living room enjoys city views from a space anchored by concrete fireplace surround. Low extra deep sectional faces grouping of leather swivels and large sculptural brass coffee table. Ceramic spheres in firebox are a wonderful alternative to glass pebbles. More images on our website: http://www.romero-obeji-interiordesign.com
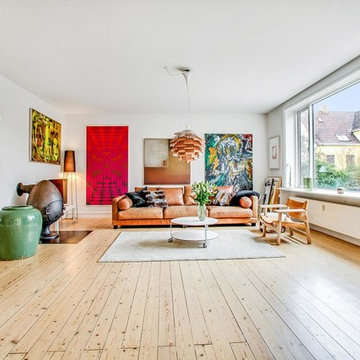
Idéer för stora skandinaviska separata vardagsrum, med ett finrum, vita väggar, ljust trägolv och en öppen vedspis

Anice Hoachlander, Hoachlander Davis Photography
Bild på ett stort 60 tals allrum med öppen planlösning, med ett finrum, ljust trägolv, blå väggar och beiget golv
Bild på ett stort 60 tals allrum med öppen planlösning, med ett finrum, ljust trägolv, blå väggar och beiget golv
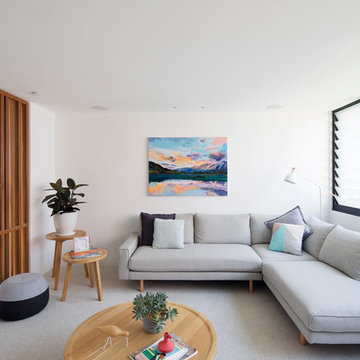
Simon Whitbread Photography
Inspiration för mellanstora moderna separata vardagsrum, med vita väggar, heltäckningsmatta och ett finrum
Inspiration för mellanstora moderna separata vardagsrum, med vita väggar, heltäckningsmatta och ett finrum
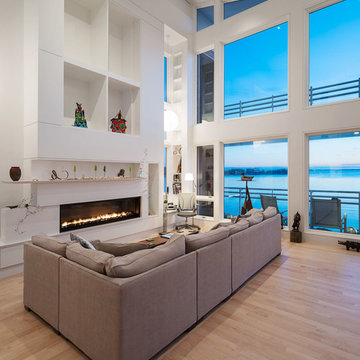
Idéer för att renovera ett stort funkis vardagsrum, med vita väggar och en bred öppen spis

Photo: Stacy Vazquez-Abrams
Foto på ett mellanstort vintage separat vardagsrum, med vita väggar, ett finrum, mörkt trägolv, en standard öppen spis och en spiselkrans i sten
Foto på ett mellanstort vintage separat vardagsrum, med vita väggar, ett finrum, mörkt trägolv, en standard öppen spis och en spiselkrans i sten
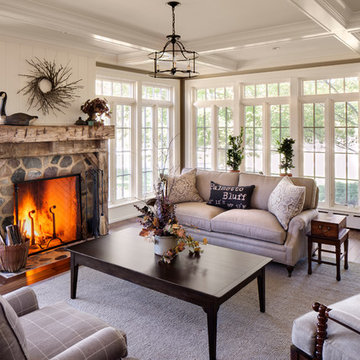
The sunroom addition extends the entertaining space and allows the homeowners to comfortably use the room year-round. It features a coffered ceiling and a Rumford fireplace composed of repurposed barn beams and fieldstone to tie into the home's exterior. The large windows provide natural light and showcase the pastoral views (note the red barn).
Photo Credit: David Bader
Interior Design Partner: Becky Howley

Willoughby Way Great Room with Massive Stone Fireplace by Charles Cunniffe Architects http://cunniffe.com/projects/willoughby-way/ Photo by David O. Marlow
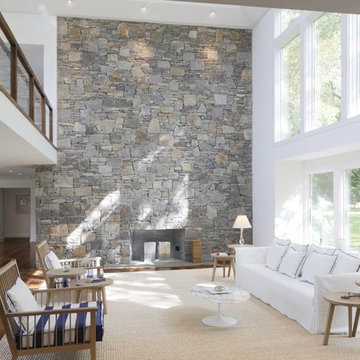
The star of the living room, a 40-foot hearth that anchors the home both inside and out, serves as a divider of public and private spaces. The owner dreamed of a natural field stone loose laid fireplace by a local Long Island craftsman. It provides a beautiful, textured focal point that suits the context of the home. Floor to ceiling windows bring light and views, while an open hall balcony above is encased in glass and natural reclaimed wood. Photography by Adrian Wilson

Living Room with neutral color sofa, Living room with pop of color, living room wallpaper, cowhide patch rug. Color block custom drapery curtains. Black and white/ivory velvet curtains, Glass coffee table. Styled coffee table. Velvet and satin silk embroidered pillows. Floor lamp and side table.
Photography Credits: Matthew Dandy

A traditional house that meanders around courtyards built as though it where built in stages over time. Well proportioned and timeless. Presenting its modest humble face this large home is filled with surprises as it demands that you take your time to experiance it.

OVERVIEW
Set into a mature Boston area neighborhood, this sophisticated 2900SF home offers efficient use of space, expression through form, and myriad of green features.
MULTI-GENERATIONAL LIVING
Designed to accommodate three family generations, paired living spaces on the first and second levels are architecturally expressed on the facade by window systems that wrap the front corners of the house. Included are two kitchens, two living areas, an office for two, and two master suites.
CURB APPEAL
The home includes both modern form and materials, using durable cedar and through-colored fiber cement siding, permeable parking with an electric charging station, and an acrylic overhang to shelter foot traffic from rain.
FEATURE STAIR
An open stair with resin treads and glass rails winds from the basement to the third floor, channeling natural light through all the home’s levels.
LEVEL ONE
The first floor kitchen opens to the living and dining space, offering a grand piano and wall of south facing glass. A master suite and private ‘home office for two’ complete the level.
LEVEL TWO
The second floor includes another open concept living, dining, and kitchen space, with kitchen sink views over the green roof. A full bath, bedroom and reading nook are perfect for the children.
LEVEL THREE
The third floor provides the second master suite, with separate sink and wardrobe area, plus a private roofdeck.
ENERGY
The super insulated home features air-tight construction, continuous exterior insulation, and triple-glazed windows. The walls and basement feature foam-free cavity & exterior insulation. On the rooftop, a solar electric system helps offset energy consumption.
WATER
Cisterns capture stormwater and connect to a drip irrigation system. Inside the home, consumption is limited with high efficiency fixtures and appliances.
TEAM
Architecture & Mechanical Design – ZeroEnergy Design
Contractor – Aedi Construction
Photos – Eric Roth Photography

Modern Home Interiors and Exteriors, featuring clean lines, textures, colors and simple design with floor to ceiling windows. Hardwood, slate, and porcelain floors, all natural materials that give a sense of warmth throughout the spaces. Some homes have steel exposed beams and monolith concrete and galvanized steel walls to give a sense of weight and coolness in these very hot, sunny Southern California locations. Kitchens feature built in appliances, and glass backsplashes. Living rooms have contemporary style fireplaces and custom upholstery for the most comfort.
Bedroom headboards are upholstered, with most master bedrooms having modern wall fireplaces surounded by large porcelain tiles.
Project Locations: Ojai, Santa Barbara, Westlake, California. Projects designed by Maraya Interior Design. From their beautiful resort town of Ojai, they serve clients in Montecito, Hope Ranch, Malibu, Westlake and Calabasas, across the tri-county areas of Santa Barbara, Ventura and Los Angeles, south to Hidden Hills- north through Solvang and more.
Modern Ojai home designed by Maraya and Tim Droney
Patrick Price Photography.
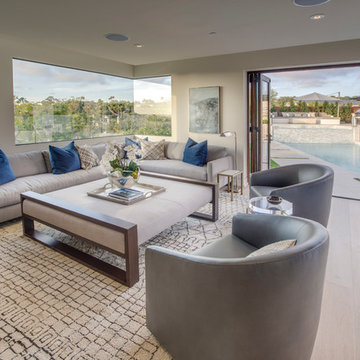
Keith Sutter Photography
Idéer för ett stort modernt allrum med öppen planlösning, med vita väggar och ljust trägolv
Idéer för ett stort modernt allrum med öppen planlösning, med vita väggar och ljust trägolv

Casey Dunn
Inspiration för ett mellanstort lantligt allrum med öppen planlösning, med ett finrum, vita väggar, ljust trägolv och en öppen vedspis
Inspiration för ett mellanstort lantligt allrum med öppen planlösning, med ett finrum, vita väggar, ljust trägolv och en öppen vedspis
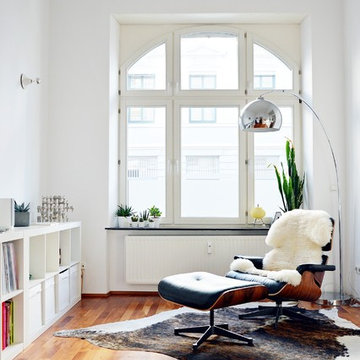
Stephanie Schetter © 2015 Houzz
Idéer för att renovera ett litet funkis separat vardagsrum, med vita väggar och ljust trägolv
Idéer för att renovera ett litet funkis separat vardagsrum, med vita väggar och ljust trägolv

Inredning av ett modernt stort allrum med öppen planlösning, med grå väggar, betonggolv, en standard öppen spis, en spiselkrans i sten och ett finrum
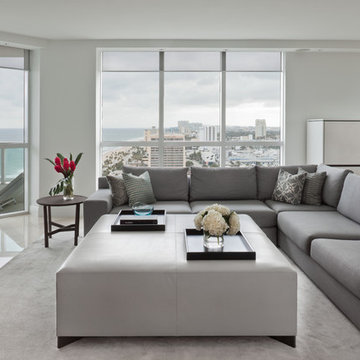
Living room with custom gray sectional sofa, Christian Liaigre ottoman, Jiun Ho gray lacquer and bronze console, Molteni walnut side table, Molteni white lacquer cabinet and Rug Company silk rug
Photos by Emilio Collavino
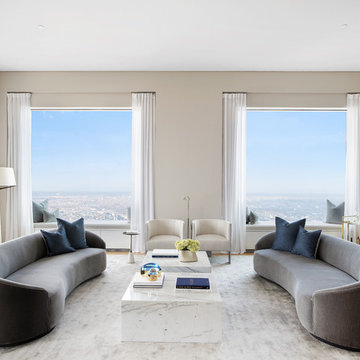
Idéer för att renovera ett funkis vardagsrum, med ett finrum, beige väggar och ljust trägolv
268 foton på sällskapsrum
1



