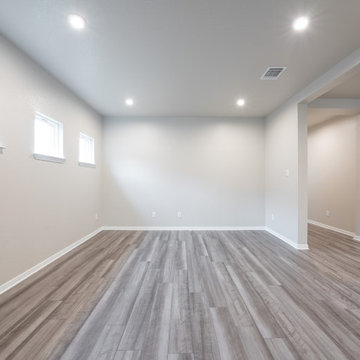387 foton på separat matplats, med vinylgolv
Sortera efter:
Budget
Sortera efter:Populärt i dag
161 - 180 av 387 foton
Artikel 1 av 3
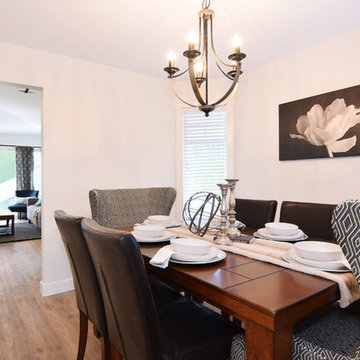
Bild på en liten vintage separat matplats, med gula väggar, vinylgolv och brunt golv
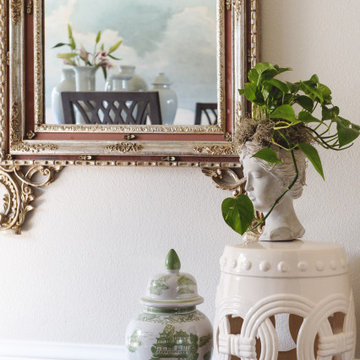
Idéer för mellanstora vintage separata matplatser, med vita väggar, vinylgolv och brunt golv
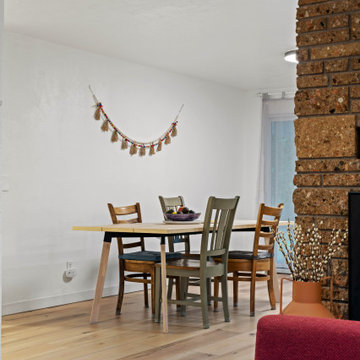
Warm, light, and inviting with characteristic knot vinyl floors that bring a touch of wabi-sabi to every room. This rustic maple style is ideal for Japanese and Scandinavian-inspired spaces. With the Modin Collection, we have raised the bar on luxury vinyl plank. The result is a new standard in resilient flooring. Modin offers true embossed in register texture, a low sheen level, a rigid SPC core, an industry-leading wear layer, and so much more.
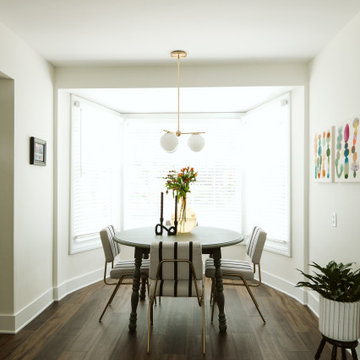
A mid tone green dining table is accented with black and white striped dining chairs. Gold globe chandelier and fun colorful art add to the space.
Idéer för små vintage separata matplatser, med vita väggar, vinylgolv och brunt golv
Idéer för små vintage separata matplatser, med vita väggar, vinylgolv och brunt golv
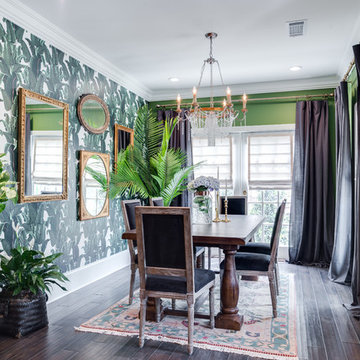
Inspiration för en mellanstor tropisk separat matplats, med gröna väggar, vinylgolv och brunt golv
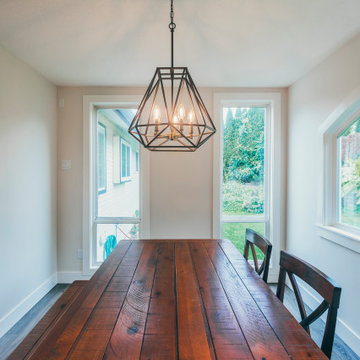
Photos by Brice Ferre.
Modern farmhouse chic was added to this home.
Idéer för en mycket stor rustik separat matplats, med vinylgolv och brunt golv
Idéer för en mycket stor rustik separat matplats, med vinylgolv och brunt golv
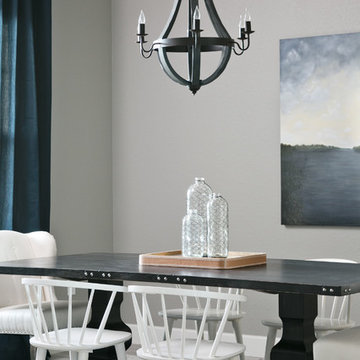
Native House Photography
Foto på en mellanstor vintage separat matplats, med grå väggar, vinylgolv och grått golv
Foto på en mellanstor vintage separat matplats, med grå väggar, vinylgolv och grått golv
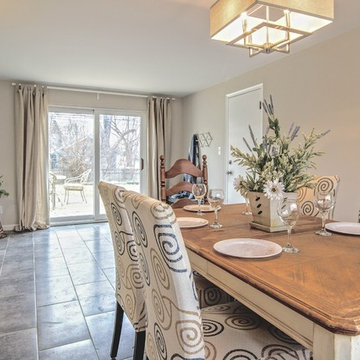
Inspiration för stora klassiska separata matplatser, med beige väggar, vinylgolv och brunt golv
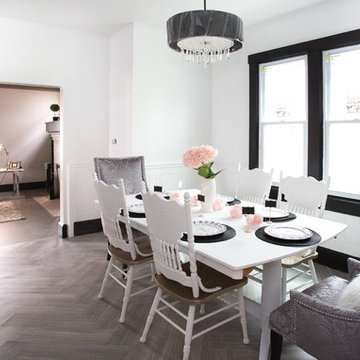
Rachel Matlick and Alethea wise
Foto på en mellanstor vintage separat matplats, med vita väggar, vinylgolv och grått golv
Foto på en mellanstor vintage separat matplats, med vita väggar, vinylgolv och grått golv
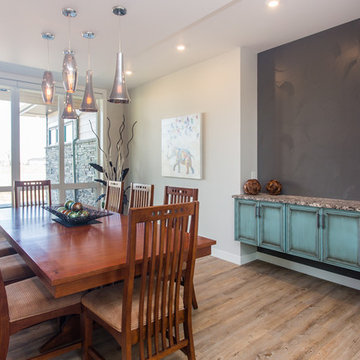
IH Photography
Klassisk inredning av en stor separat matplats, med vita väggar och vinylgolv
Klassisk inredning av en stor separat matplats, med vita väggar och vinylgolv
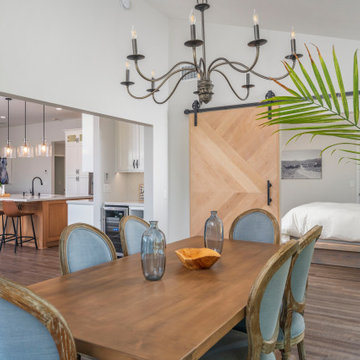
Dining room in old office space
Foto på en vintage separat matplats, med vita väggar, vinylgolv och brunt golv
Foto på en vintage separat matplats, med vita väggar, vinylgolv och brunt golv
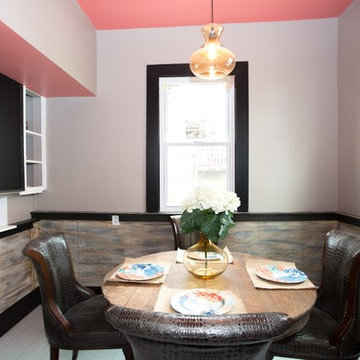
Rachel Matlick and Alethea wise
Inspiration för en liten vintage separat matplats, med vinylgolv och vitt golv
Inspiration för en liten vintage separat matplats, med vinylgolv och vitt golv
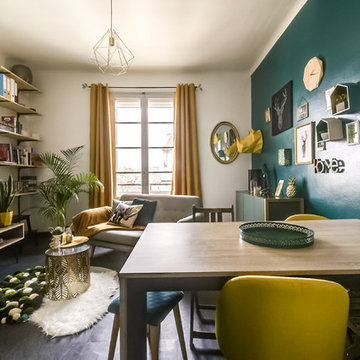
Bild på en mellanstor funkis separat matplats, med gröna väggar, vinylgolv och svart golv
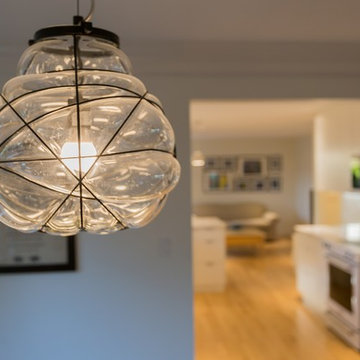
Renovation work by DMC Contracting.
Space planning, layout, and kitchen and bathroom design by Draft On Site Services.
Inspiration för en funkis separat matplats, med vita väggar, vinylgolv och beiget golv
Inspiration för en funkis separat matplats, med vita väggar, vinylgolv och beiget golv
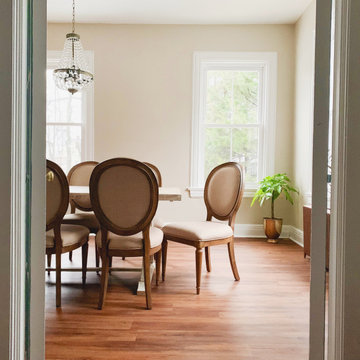
Unit 1 dining room.
Bild på en mellanstor vintage separat matplats, med beige väggar, vinylgolv och brunt golv
Bild på en mellanstor vintage separat matplats, med beige väggar, vinylgolv och brunt golv
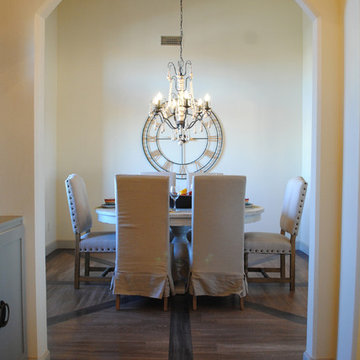
The dining room features a tall ceiling with stained wood beams and a contrasting pattern in the wood vinyl plank flooring.
Idéer för en mellanstor eklektisk separat matplats, med beige väggar och vinylgolv
Idéer för en mellanstor eklektisk separat matplats, med beige väggar och vinylgolv
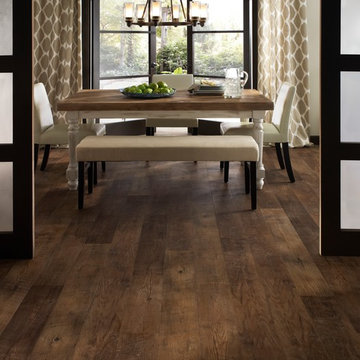
With its handsome graining, realistic knotholes, and worn saw marks, Dockside is a reclaimed and restored wood visual. Dockside is available in a larger 6" x 48" inch plank and makes a bold statement in design, color, and character.

Our clients wanted to increase the size of their kitchen, which was small, in comparison to the overall size of the home. They wanted a more open livable space for the family to be able to hang out downstairs. They wanted to remove the walls downstairs in the front formal living and den making them a new large den/entering room. They also wanted to remove the powder and laundry room from the center of the kitchen, giving them more functional space in the kitchen that was completely opened up to their den. The addition was planned to be one story with a bedroom/game room (flex space), laundry room, bathroom (to serve as the on-suite to the bedroom and pool bath), and storage closet. They also wanted a larger sliding door leading out to the pool.
We demoed the entire kitchen, including the laundry room and powder bath that were in the center! The wall between the den and formal living was removed, completely opening up that space to the entry of the house. A small space was separated out from the main den area, creating a flex space for them to become a home office, sitting area, or reading nook. A beautiful fireplace was added, surrounded with slate ledger, flanked with built-in bookcases creating a focal point to the den. Behind this main open living area, is the addition. When the addition is not being utilized as a guest room, it serves as a game room for their two young boys. There is a large closet in there great for toys or additional storage. A full bath was added, which is connected to the bedroom, but also opens to the hallway so that it can be used for the pool bath.
The new laundry room is a dream come true! Not only does it have room for cabinets, but it also has space for a much-needed extra refrigerator. There is also a closet inside the laundry room for additional storage. This first-floor addition has greatly enhanced the functionality of this family’s daily lives. Previously, there was essentially only one small space for them to hang out downstairs, making it impossible for more than one conversation to be had. Now, the kids can be playing air hockey, video games, or roughhousing in the game room, while the adults can be enjoying TV in the den or cooking in the kitchen, without interruption! While living through a remodel might not be easy, the outcome definitely outweighs the struggles throughout the process.
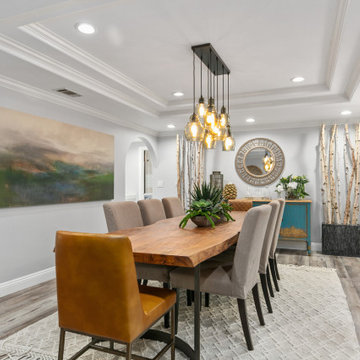
The new design of the kitchen went from dark and dreary to bright and inviting. With new custom designed tiles, a beverage serving areas, custom island and surrounding cabinets. Every detail in this kitchen was thought of. Ginger Rabe Designs, LLC also did a refresh on the bathroom as well as the adjoining dining room. The house is ready for entertaining to all ages. And to think this all started with a simple color consultation for the home.
*Our Firm draws, designs, and construct full working construction documents for all our projects.
387 foton på separat matplats, med vinylgolv
9
