194 foton på shabby chic-inspirerad garderob och förvaring
Sortera efter:
Budget
Sortera efter:Populärt i dag
41 - 60 av 194 foton
Artikel 1 av 3
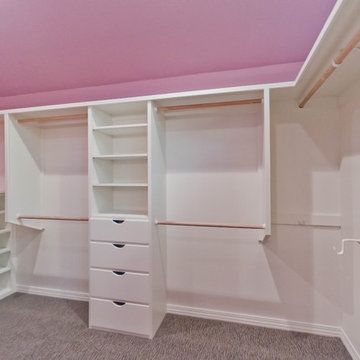
Shabby chic-inspirerad inredning av ett stort walk-in-closet för kvinnor, med vita skåp, släta luckor och heltäckningsmatta
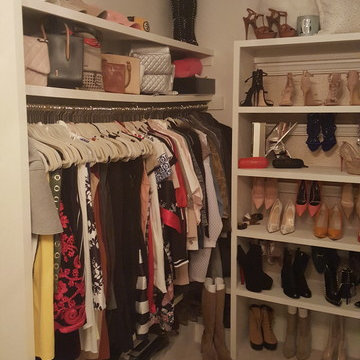
Idéer för att renovera ett mellanstort shabby chic-inspirerat omklädningsrum för kvinnor, med öppna hyllor, vita skåp, heltäckningsmatta och beiget golv
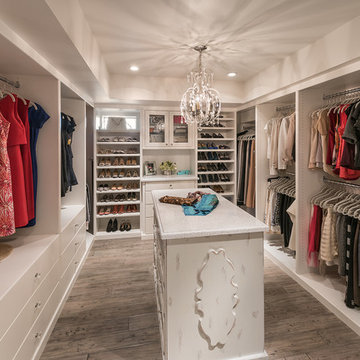
This tiny and uninspired basement level Master Bath was dark, grossly under scaled and in no way reflected the vintage character infused throughout the rest of this A-frame home.
Main goals were to enlarge the bathroom, add storage, relocate the exposed water heater to garage, and add natural light. It was also critical to relocate the garage entry that previously led guests through the Master closet.
The solution was a complete gut and new plan, which involved rerouting HVAC, plumbing and electrical. The bathroom was enlarged by capturing part of the inefficient closet, a private entry hall was added and every storage opportunity was utilized. Adding natural light at basement level proved a major challenge and was accomplished by adding a window under the eaves of the roof.
Distressed cabinets, subway tile, articulating mirrors and classic fixtures create a refreshingly modern take on a vintage bathroom. The result is charming, light and timeless - unrecognizable from the original!
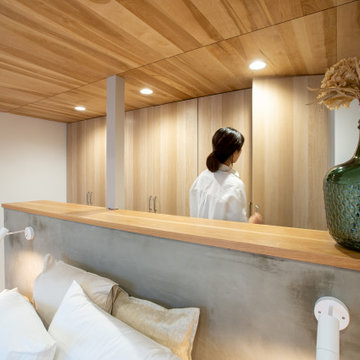
BPM60 彦根市松原の家
ベッドルームをただ寝るだけの空間ととらえるのではなく、
今日の疲れをとる場所、明日へ備える場所としての役割を
最大限に引き出すことを目的としデザインにしました。
少し暗めの照明計画にし、身体がが自然と睡眠に導かれるように。
隣接する書斎はウォールナットで制作したガラスの仕切りで区切られており、
部屋の広がりを感じることができます。
Design : 殿村 明彦 (COLOR LABEL DESIGN OFFICE)
Photograph : 駒井 孝則
Don't just think of the bedroom as a space to sleep in,
Serve as a place to take away today's fatigue and prepare for tomorrow
The space design is maximized.
I made the lighting plan a little darker so that my body would be naturally led to sleep.
Design: Akihiko Tonomura (COLOR LABEL DESIGN OFFICE)
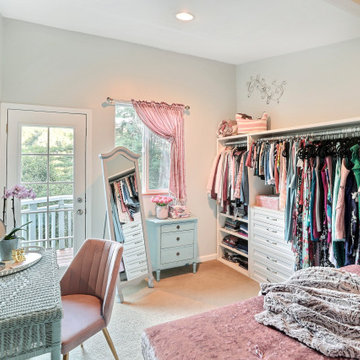
This dreamy dressing room is all glamour with pink velvet, soft blues, lavender, and cream. The wall to wall closet pieces create ample storage for shoes, intimates, accessories, and hanging clothes. The love seat was built over the stairwell making fantastic use of space and a fun cozy feature for the room. A re-purposed wicker desk makes the perfect vanity. A wall hung jewelry cabinet stores jewelry. A little side stand with drawers adds extra storage. And naturally we needed a free standing floor mirror. The attached balcony is the perfect place for morning coffee and matching throw pillows tie in with the custom cushions and pillows on the love seat. The combination of colors and textures were designed to have a beachy-boho-glam style. The results? Dreamy!!!
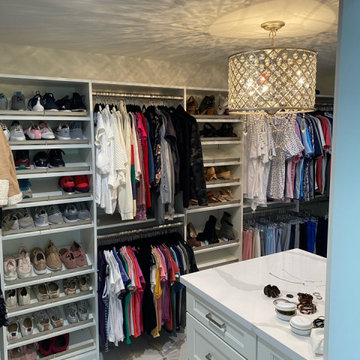
A Master Suite remodel featuring a walk-in closet made for a queen. This spacious design includes all of the necessary storage features you could want, a glam chandelier, dual entrances from the his and hers bathroom, stunning island top and space for all the things
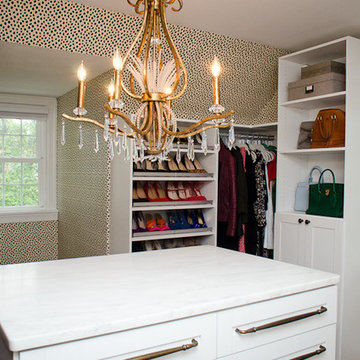
Bild på ett stort shabby chic-inspirerat walk-in-closet för kvinnor, med öppna hyllor, vita skåp och mörkt trägolv
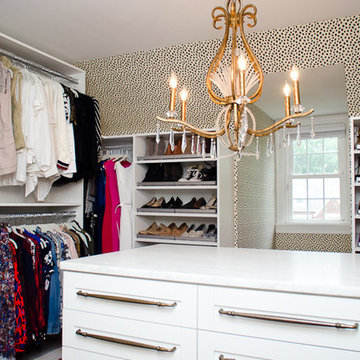
Bild på ett stort shabby chic-inspirerat walk-in-closet för kvinnor, med öppna hyllor, vita skåp och mörkt trägolv
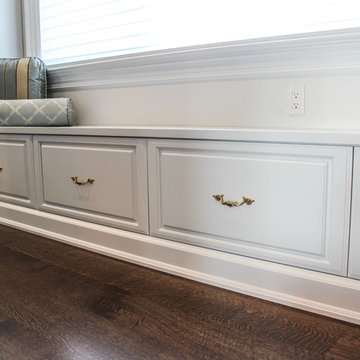
Spacious master closet with plenty of natural light.
Idéer för att renovera ett stort shabby chic-inspirerat walk-in-closet för könsneutrala, med öppna hyllor, vita skåp och mörkt trägolv
Idéer för att renovera ett stort shabby chic-inspirerat walk-in-closet för könsneutrala, med öppna hyllor, vita skåp och mörkt trägolv
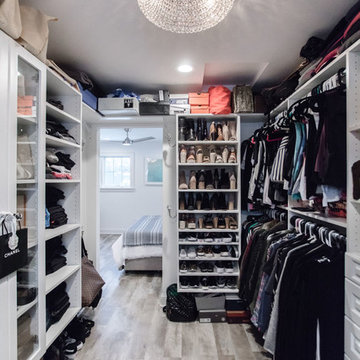
Chelsie Lopez Production
Idéer för att renovera ett mellanstort shabby chic-inspirerat walk-in-closet för könsneutrala, med öppna hyllor, vita skåp, mellanmörkt trägolv och brunt golv
Idéer för att renovera ett mellanstort shabby chic-inspirerat walk-in-closet för könsneutrala, med öppna hyllor, vita skåp, mellanmörkt trägolv och brunt golv
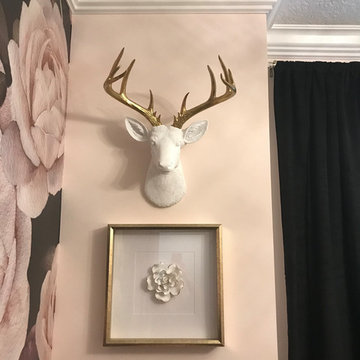
Turned a bright orange guest bedroom into a stunning ladies dressing room with a custom wall mural from London
Idéer för att renovera ett mellanstort shabby chic-inspirerat omklädningsrum för kvinnor, med släta luckor, vita skåp, mörkt trägolv och brunt golv
Idéer för att renovera ett mellanstort shabby chic-inspirerat omklädningsrum för kvinnor, med släta luckor, vita skåp, mörkt trägolv och brunt golv
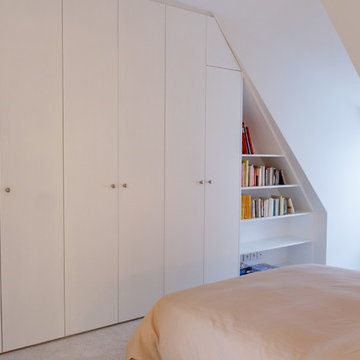
Michaël Adelo
Exempel på ett mellanstort shabby chic-inspirerat klädskåp, med släta luckor, vita skåp och heltäckningsmatta
Exempel på ett mellanstort shabby chic-inspirerat klädskåp, med släta luckor, vita skåp och heltäckningsmatta
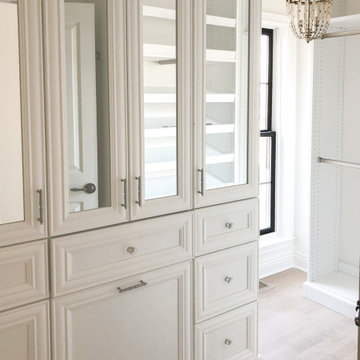
You don't need a huge space to make a big impact in your closet or dressing room. My client Lindsay really wanted a glam closet but the space was small and the shape was also a bit of a challenge. By using mirrored doors we were able to create the illusion of space while also providing a good amount of shelving space. This also became the "feature wall" of the closet and what you see from the hallway as you enter.
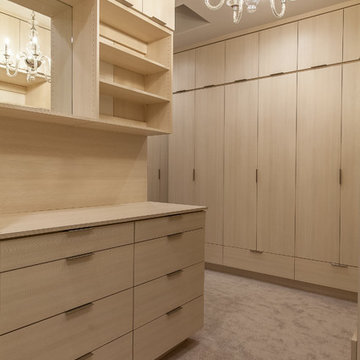
Inredning av ett shabby chic-inspirerat stort walk-in-closet för könsneutrala, med släta luckor, skåp i ljust trä, heltäckningsmatta och grått golv
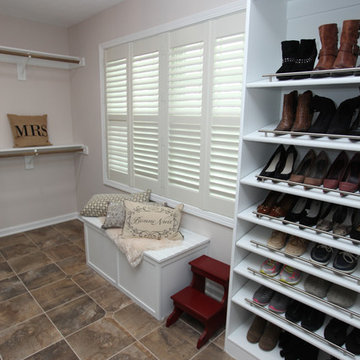
http://www.tonyawittigphotography.com/
Foto på ett mellanstort shabby chic-inspirerat walk-in-closet för könsneutrala, med luckor med upphöjd panel, vita skåp, skiffergolv och brunt golv
Foto på ett mellanstort shabby chic-inspirerat walk-in-closet för könsneutrala, med luckor med upphöjd panel, vita skåp, skiffergolv och brunt golv
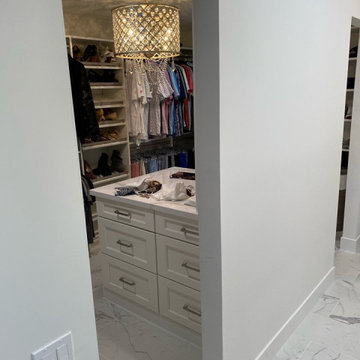
A Master Suite remodel featuring a walk-in closet made for a queen. This spacious design includes all of the necessary storage features you could want, a glam chandelier, dual entrances from the his and hers bathroom, stunning island top and space for all the things
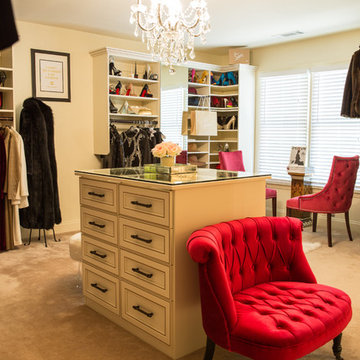
This customer converted a small bedroom into a huge custom walk-in master closet. They opted for antique white with amber glaze doors and oil rubbed bronze hardware. This island includes a glass display top to showcase the contents of the jewelry drawers. There is a display case with glass doors for handbags and shoes and plenty of hanging space for clothes. The customer also included a seating area to mimic the feel of a high end department store.
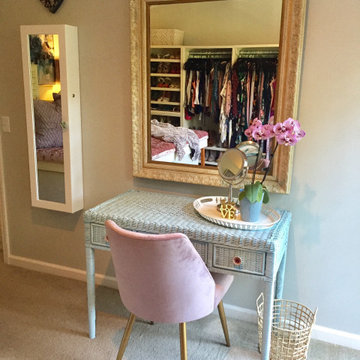
A little chalk paint, cute knobs, and drawer paper glammed this re-purposed vanity right up! The antique mirror add that old Hollywood glam.
This dreamy dressing room is all glamour with pink velvet, soft blues, lavender, and cream. The wall to wall closet pieces create ample storage for shoes, intimates, accessories, and hanging clothes. The love seat was built over the stairwell making fantastic use of space and a fun cozy feature for the room. A re-purposed wicker desk makes the perfect vanity. A wall hung jewelry cabinet stores jewelry. A little side stand with drawers adds extra storage. And naturally we needed a free standing floor mirror. The attached balcony is the perfect place for morning coffee and matching throw pillows tie in with the custom cushions and pillows on the love seat. The combination of colors and textures were designed to have a beachy-boho-glam style. The results? Dreamy!!!
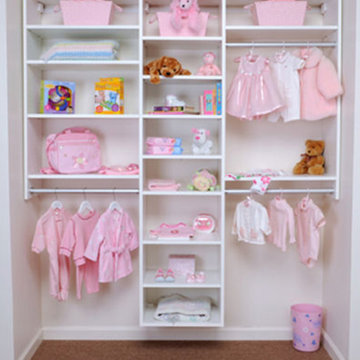
Bild på ett shabby chic-inspirerat klädskåp för kvinnor, med öppna hyllor och vita skåp
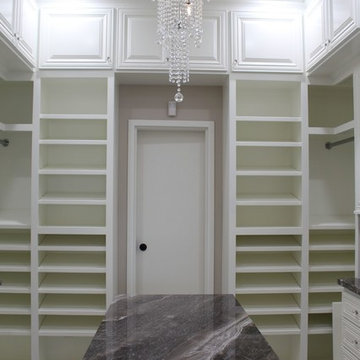
Shabby chic-inspirerad inredning av ett mellanstort walk-in-closet, med luckor med upphöjd panel, vita skåp och heltäckningsmatta
194 foton på shabby chic-inspirerad garderob och förvaring
3