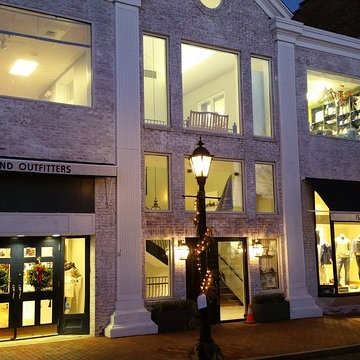272 foton på shabby chic-inspirerat hus
Sortera efter:
Budget
Sortera efter:Populärt i dag
81 - 100 av 272 foton
Artikel 1 av 3
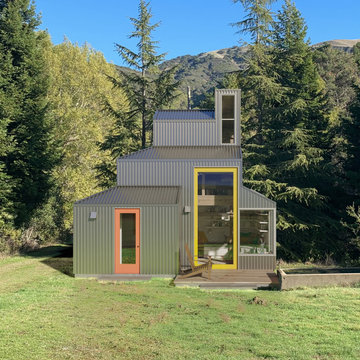
This esteemed 400 SF guest loft cabin & ADU is set apart from the main-house which is down the dirt road and behind the trees. The tiny house sits beside a 75 year old cattle watering trough which now is a plunge for guests. The siding is corrugated galvanized steel which is also found on (much older) farm buildings seen nearby. The yellow sliding door is 6'-0" wide and 12'-0" high and slides into a pocket.
Best Described as California modern, California farm style,
San Francisco Modern, Bay Area modern residential design architects, Sustainability and green design
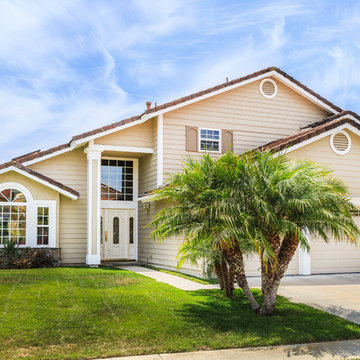
Shabby chic-inspirerad inredning av ett beige hus, med blandad fasad, två våningar och sadeltak
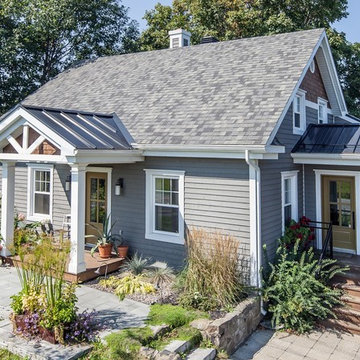
Exposeimage
Inspiration för ett shabby chic-inspirerat grått hus, med två våningar, blandad fasad och sadeltak
Inspiration för ett shabby chic-inspirerat grått hus, med två våningar, blandad fasad och sadeltak
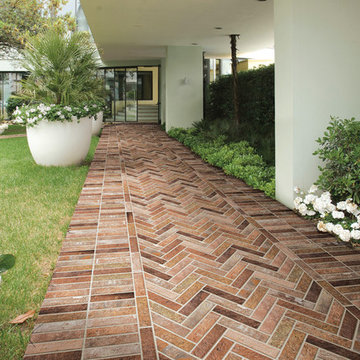
The cosmopolitan air of Bristol, with a wealth of traces of the city’s post-industrial heritage, is reflected in the brand-new surface crafted by Ceramica Rondine, inspired by the typical brick facades found there. The allure, feel and urban spirit of bricks springs back to life in this porcelain stoneware, evident in which is the strongly contemporary nature of the vibrant neighbourhoods that make up this English city. The vintage reflections take possession of the walls, filling the home with a sophisticated new mood enhanced with retro details, reproducing the effect of hollow ceiling tiles and small brick surfaces. Leading-edge ceramic technology goes into crafting 20 surfaces that offer an accurate reproduction of the shades of brick, thus breathing life into a new material generation: the Brick Generation. The innovative focus of this collection is not limited to the perfect reproduction of the appearance of industrial brickwork, but is also evident in the variety of ways in which it can be used: it is ideal for both floors and walls.
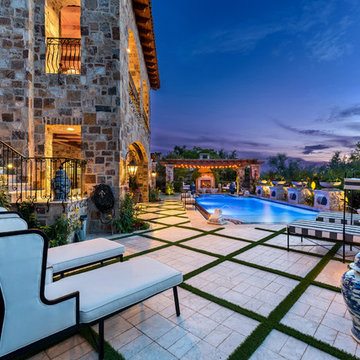
We love this backyard retreat featuring a pool and spa, pergolas, and luxury landscape design.
Bild på ett mycket stort shabby chic-inspirerat flerfärgat hus, med två våningar, blandad fasad, sadeltak och tak i mixade material
Bild på ett mycket stort shabby chic-inspirerat flerfärgat hus, med två våningar, blandad fasad, sadeltak och tak i mixade material
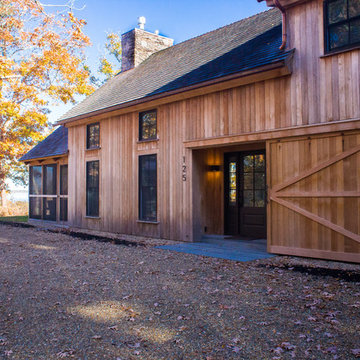
Photography by Great Island Photo
Exempel på ett mellanstort shabby chic-inspirerat hus, med två våningar och tak i shingel
Exempel på ett mellanstort shabby chic-inspirerat hus, med två våningar och tak i shingel
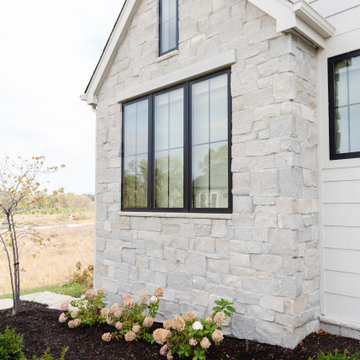
Flint Hills | Ashlar is a beautiful natural stone with a soft appearance and colors that vary from warm greys and tans. The Ashlar Collection offers a wide variety of natural colors and appearances for project styles ranging from contemporary to modern farmhouse.
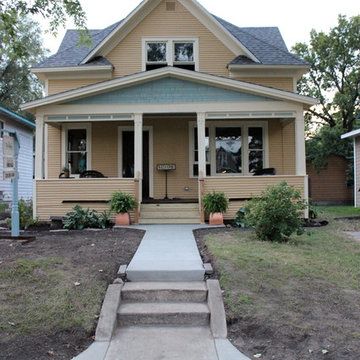
Open air porch, stunning color combination and story and a half design create an adorable facade.
Photo credit: Jessica Town-Gunderson
Foto på ett mellanstort shabby chic-inspirerat gult trähus
Foto på ett mellanstort shabby chic-inspirerat gult trähus
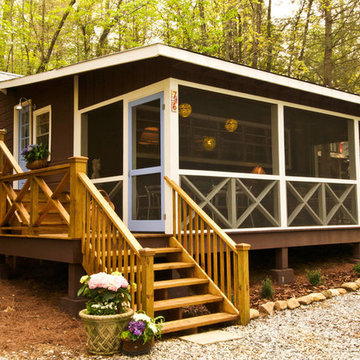
Exterior
Inredning av ett shabby chic-inspirerat litet brunt trähus, med allt i ett plan och pulpettak
Inredning av ett shabby chic-inspirerat litet brunt trähus, med allt i ett plan och pulpettak
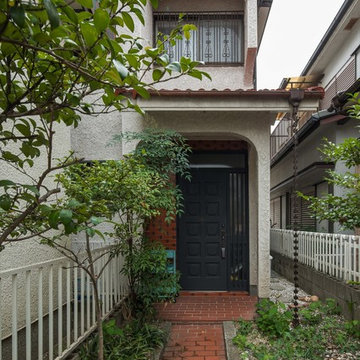
Shabby chic-inspirerad inredning av ett litet vitt hus, med två våningar, sadeltak och tak med takplattor
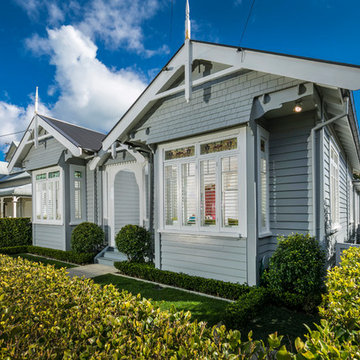
Inspiration för små shabby chic-inspirerade blå hus, med allt i ett plan, sadeltak och tak i metall
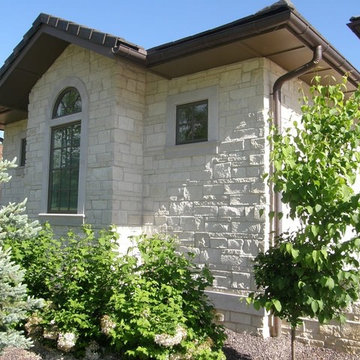
Athens natural thin stone veneer from the Quarry Mill gives this home a warm and eloquent appearance. Athens white to tan color range helps bring a uniform look to your natural stone veneer project. The rectangular shapes with squared edges and various sizes of the Athens stones make it perfect for creating random patterns. The selection of stone size also allows for a balanced look without a repeating pattern.
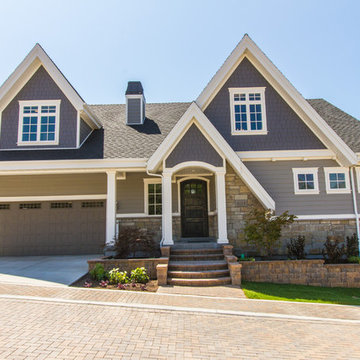
Craftsman style home with gray plank siding and stone accents.
Shabby chic-inspirerad inredning av ett stort grått hus, med tre eller fler plan och fiberplattor i betong
Shabby chic-inspirerad inredning av ett stort grått hus, med tre eller fler plan och fiberplattor i betong
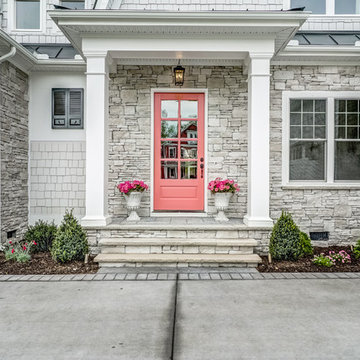
Idéer för att renovera ett mellanstort shabby chic-inspirerat vitt hus, med två våningar, fiberplattor i betong, valmat tak och tak i shingel
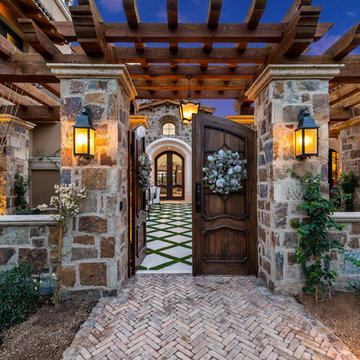
World Renowned Interior Design Firm Fratantoni Interior Designers created the Elevations for this beautiful French Modern Home! They design homes for families all over the world in any size and style. They also have in-house Architecture Firm Fratantoni Design and world class Luxury Home Building Firm Fratantoni Luxury Estates! Hire one or all three companies to design, build and or remodel your home!
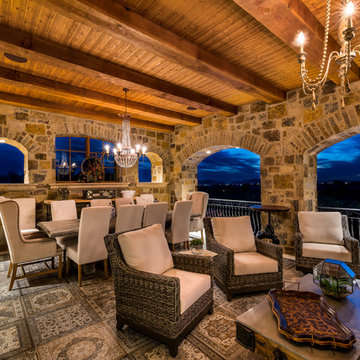
We love this terraces exposed beams, custom chandeliers, stone detail and arched entryways.
Foto på ett mycket stort shabby chic-inspirerat flerfärgat hus, med två våningar, blandad fasad, sadeltak och tak i mixade material
Foto på ett mycket stort shabby chic-inspirerat flerfärgat hus, med två våningar, blandad fasad, sadeltak och tak i mixade material
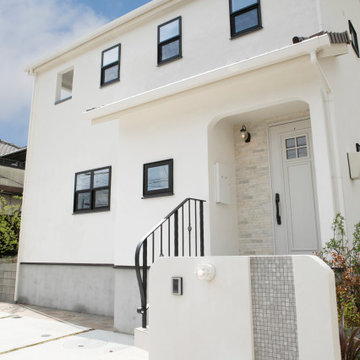
Bild på ett mellanstort shabby chic-inspirerat vitt hus, med två våningar och stuckatur
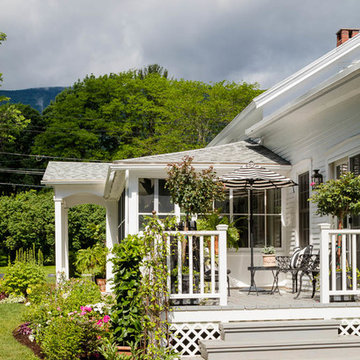
A little cottage nestled into a picturesque Vermont village.
Photo: Greg Premru
Foto på ett litet shabby chic-inspirerat vitt hus, med två våningar, sadeltak och tak i mixade material
Foto på ett litet shabby chic-inspirerat vitt hus, med två våningar, sadeltak och tak i mixade material
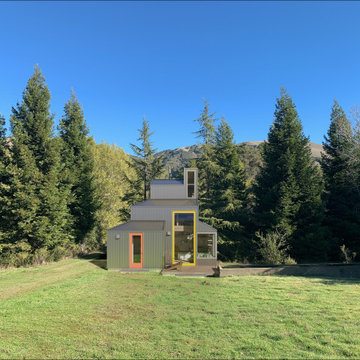
This bespoke 400 SF guest loft cabin & ADU is set apart from the main-house which is down the dirt road and behind the trees. The tiny house sits beside a 75 year old cattle watering trough which now is a plunge for guests. The siding is corrugated galvanized steel which is also found on (much older) farm buildings seen nearby. The yellow sliding door is 6'-0" wide and 12'-0" high and slides into a pocket.
Best Described as California modern, California farm style, San Francisco Modern, Bay Area modern residential design architects, Sustainability and green design
272 foton på shabby chic-inspirerat hus
5
