54 foton på shabby chic-inspirerat sällskapsrum, med flerfärgat golv
Sortera efter:
Budget
Sortera efter:Populärt i dag
1 - 20 av 54 foton
Artikel 1 av 3
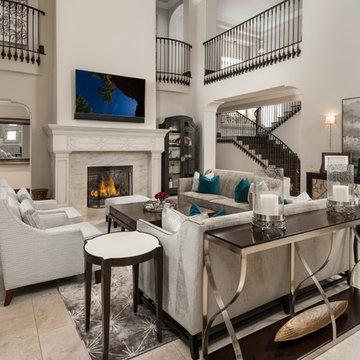
Elegant family room with a balcony above and custom furniture surrounding the marble fireplace.
Idéer för mycket stora shabby chic-inspirerade allrum med öppen planlösning, med ett finrum, beige väggar, klinkergolv i porslin, en standard öppen spis, en spiselkrans i sten, en väggmonterad TV och flerfärgat golv
Idéer för mycket stora shabby chic-inspirerade allrum med öppen planlösning, med ett finrum, beige väggar, klinkergolv i porslin, en standard öppen spis, en spiselkrans i sten, en väggmonterad TV och flerfärgat golv
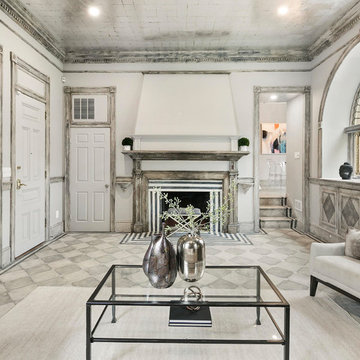
Bild på ett shabby chic-inspirerat separat vardagsrum, med beige väggar, en standard öppen spis, en spiselkrans i trä och flerfärgat golv
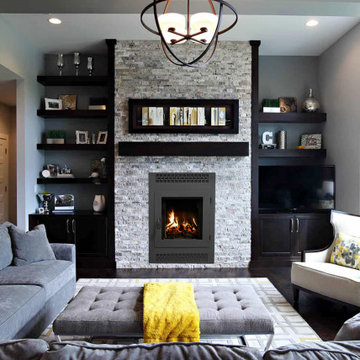
The American series revolutionizes
wood burning fireplaces with a bold
design and a tall, unobstructed flame
view that brings the natural beauty of
a wood fire to the forefront. Featuring an
oversized, single-swing door that’s easily
reversible for your opening preference,
there’s no unnecessary framework to
impede your view. A deep oversized
firebox further complements the flameforward
design, and the complete
management of outside combustion air
delivers unmatched burn control and
efficiency, giving you the flexibility to
enjoy the American series with the
door open, closed or fully removed.
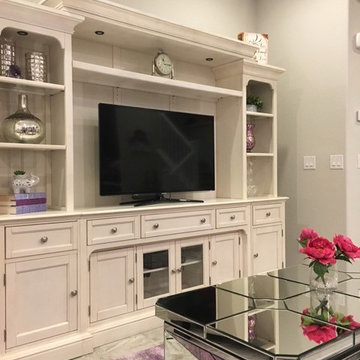
Idéer för mellanstora shabby chic-inspirerade separata vardagsrum, med ett finrum, grå väggar, klinkergolv i porslin, en fristående TV och flerfärgat golv
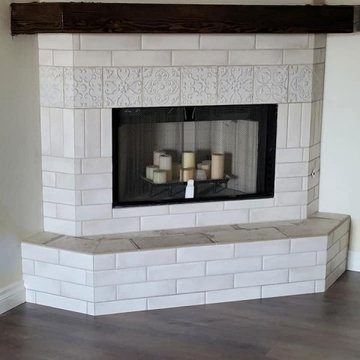
This fireplace had originally been stuck in the 90's with niches and Southwestern flare. We redid it to bring it up to date.
Idéer för mellanstora shabby chic-inspirerade vardagsrum, med vita väggar, klinkergolv i porslin, en öppen hörnspis, en spiselkrans i trä och flerfärgat golv
Idéer för mellanstora shabby chic-inspirerade vardagsrum, med vita väggar, klinkergolv i porslin, en öppen hörnspis, en spiselkrans i trä och flerfärgat golv
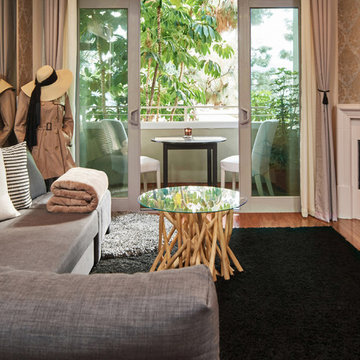
Mirrored wall + decorative wallpaper in horizontal & vertical direction to add an additional depth and width to this compact apartment unit. To complete its aesthetic Parisian design, the crafted free form teak wood and the circular tempered glass surface top were custom-made to admire Parisians love for nature.
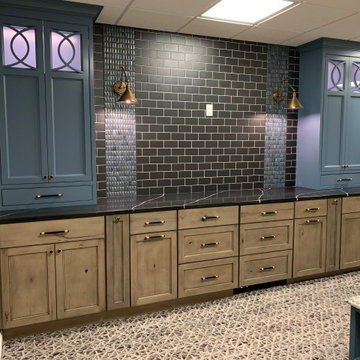
Custom Amish-built cabinetry in a Rustic Mard Maple with custom finish. MSI Marquina Midnight quartz counters, Kichler wall sconces, Belwith Keeler Chrysalis hardware, and tile from Jeffery Court and Original Style UK. Display in presentation space of samples center of Village Home Stores. 105 S State Geneseo, IL.
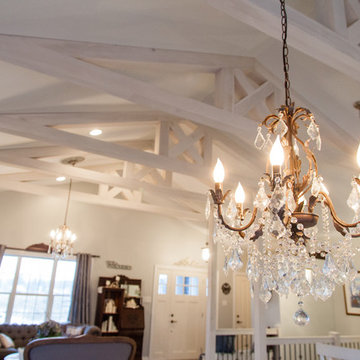
Tristan Fast Photography
Inspiration för mellanstora shabby chic-inspirerade vardagsrum, med vita väggar, ljust trägolv och flerfärgat golv
Inspiration för mellanstora shabby chic-inspirerade vardagsrum, med vita väggar, ljust trägolv och flerfärgat golv
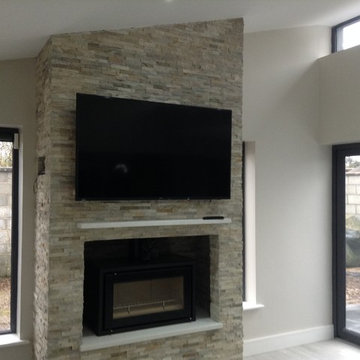
Extension full turnkey finish
Bild på ett mellanstort shabby chic-inspirerat allrum med öppen planlösning, med ett finrum, grå väggar, klinkergolv i porslin, en öppen vedspis, en spiselkrans i sten, en inbyggd mediavägg och flerfärgat golv
Bild på ett mellanstort shabby chic-inspirerat allrum med öppen planlösning, med ett finrum, grå väggar, klinkergolv i porslin, en öppen vedspis, en spiselkrans i sten, en inbyggd mediavägg och flerfärgat golv
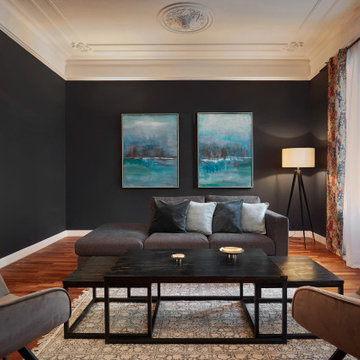
La mayoría de las habitaciones han conservado la altura de los techos y las molduras.
Para protegerse del ruido, las ventanas del lado de la calle se han sustituido por ventanas de doble acristalamiento, mientras que el resto del piso que da al patio está perfectamente silencioso.
Sala de estar
La impresión dada por las grandes dimensiones del salón se potencia a través de la decoración. No hay mucho mobiliario y la atención solo se centra en un sofá, dos sillones y una mesa de café en el centro de la habitación.
Los cojines, las cortinas y la alfombra aportan mucha textura y calientan la habitación. Las paredes oscuras armonizan y revelan los colores de una colección ecléctica de objetos.
La tensión entre lo antiguo y lo nuevo, lo íntimo y lo grandioso.
Con la intención de exhibir antigüedades de calidad, hemos optado por agregar colores, texturas y capas de "pop" en todas las habitaciones del apartamento.
Desde cualquier ángulo, los clientes pueden ver su arte y sus muebles. Cuentan viajes e historias juntos.
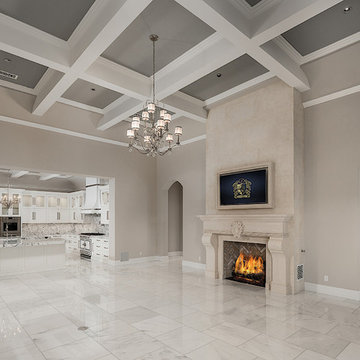
World Renowned Architecture Firm Fratantoni Design created this beautiful home! They design home plans for families all over the world in any size and style. They also have in-house Interior Designer Firm Fratantoni Interior Designers and world class Luxury Home Building Firm Fratantoni Luxury Estates! Hire one or all three companies to design and build and or remodel your home!
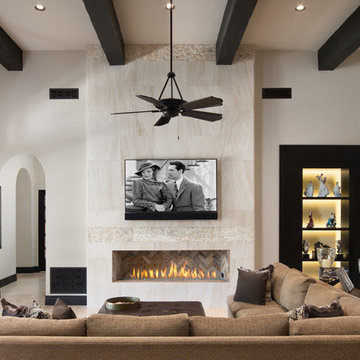
Family room with a huge ceiling statement showing exposed beams in a dark hue.
Idéer för ett mycket stort shabby chic-inspirerat allrum med öppen planlösning, med beige väggar, marmorgolv, en bred öppen spis, en spiselkrans i trä och flerfärgat golv
Idéer för ett mycket stort shabby chic-inspirerat allrum med öppen planlösning, med beige väggar, marmorgolv, en bred öppen spis, en spiselkrans i trä och flerfärgat golv
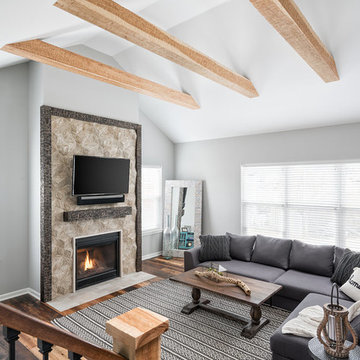
Fireplace surround product is by RealStone Systems from their Hive collection in Driftwood color. Hive tiles are a composite of resin and recycled marble and travertine stone, recreating the look of wood and natural stone.
The tile is framed in rustic hand chiseled wood to compliment the ceiling beams but is stained in a darker finish for contrast.
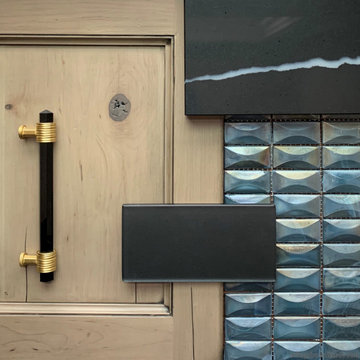
Custom Amish-built cabinetry in a Rustic Hard Maple with custom finish. MSI Marquina Midnight quartz counters, Kichler wall sconces, Belwith Keeler Chrysalis hardware, and tile from Jeffery Court and Original Style UK. Display in presentation space of the sample center at Village Home Stores. 105 S State Geneseo, IL.
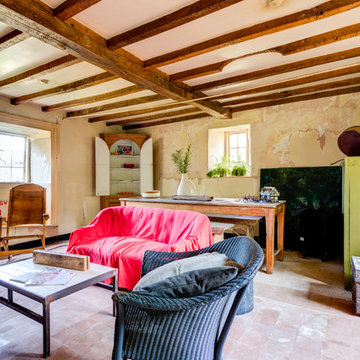
Shabby chic-inspirerad inredning av ett mellanstort separat vardagsrum, med flerfärgat golv
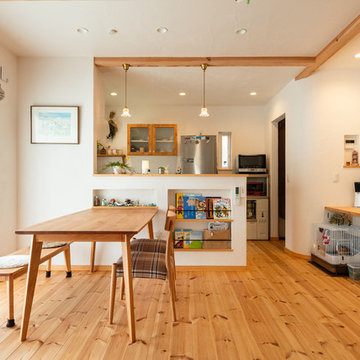
ニッチ×マガジンラックでで使いやすく、片付けも◎
Idéer för ett shabby chic-inspirerat allrum med öppen planlösning, med vita väggar, ljust trägolv, en fristående TV och flerfärgat golv
Idéer för ett shabby chic-inspirerat allrum med öppen planlösning, med vita väggar, ljust trägolv, en fristående TV och flerfärgat golv
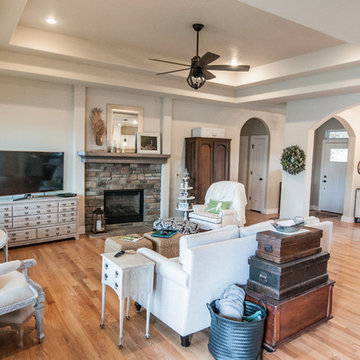
Inspiration för mellanstora shabby chic-inspirerade allrum med öppen planlösning, med beige väggar, ljust trägolv, en standard öppen spis, en spiselkrans i sten och flerfärgat golv
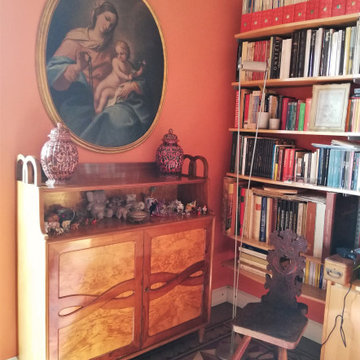
soggiorno: scorcio libreria contemporanea, credenza anni 20', sedia intagliata antica, lampada da terra Cattelan, dipinto sacro 700', collezione elefanti
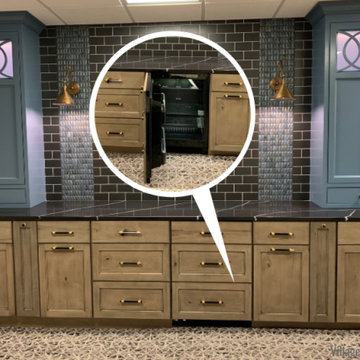
Custom Amish-built cabinetry in a Rustic Hard Maple with custom finish. MSI Marquina Midnight quartz counters, Kichler wall sconces, Belwith Keeler Chrysalis hardware, and tile from Jeffery Court and Original Style UK. Display in presentation space of the sample center at Village Home Stores. 105 S State Geneseo, IL.
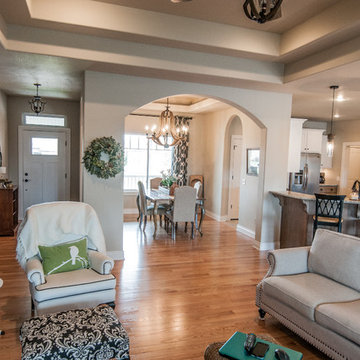
Inspiration för ett mellanstort shabby chic-inspirerat allrum med öppen planlösning, med beige väggar, ljust trägolv, en standard öppen spis, en spiselkrans i sten och flerfärgat golv
54 foton på shabby chic-inspirerat sällskapsrum, med flerfärgat golv
1



