169 foton på skafferi, med bänkskiva i kalksten
Sortera efter:
Budget
Sortera efter:Populärt i dag
21 - 40 av 169 foton
Artikel 1 av 3

This Kitchen design has an island with chairs, oven, modern furniture, a white dining table, a sofa and table with lamp, a pendant light on the island & chairs for work, windows, a flower pot, sink, and photo frames on the wall. Automatic gas stock with oven
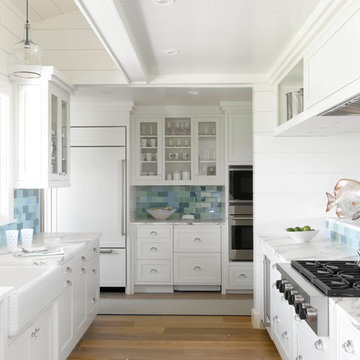
Susan Teare
Bild på ett mellanstort maritimt flerfärgad flerfärgat skafferi, med en rustik diskho, skåp i shakerstil, vita skåp, bänkskiva i kalksten, stänkskydd i porslinskakel, vita vitvaror, ljust trägolv, brunt golv och blått stänkskydd
Bild på ett mellanstort maritimt flerfärgad flerfärgat skafferi, med en rustik diskho, skåp i shakerstil, vita skåp, bänkskiva i kalksten, stänkskydd i porslinskakel, vita vitvaror, ljust trägolv, brunt golv och blått stänkskydd
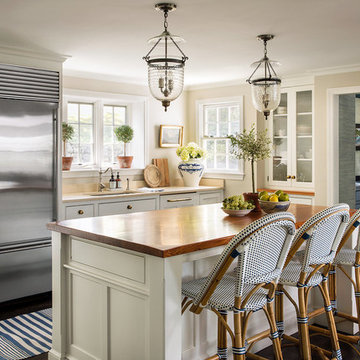
Read McKendree
Idéer för mellanstora lantliga kök, med en undermonterad diskho, skåp i shakerstil, vita skåp, bänkskiva i kalksten, beige stänkskydd, stänkskydd i kalk, rostfria vitvaror, mörkt trägolv, en köksö och brunt golv
Idéer för mellanstora lantliga kök, med en undermonterad diskho, skåp i shakerstil, vita skåp, bänkskiva i kalksten, beige stänkskydd, stänkskydd i kalk, rostfria vitvaror, mörkt trägolv, en köksö och brunt golv
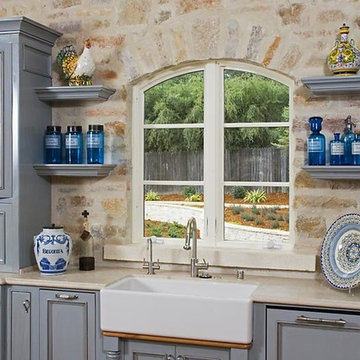
Bild på ett kök, med en rustik diskho, blå skåp, bänkskiva i kalksten, beige stänkskydd, stänkskydd i stenkakel, rostfria vitvaror och ljust trägolv
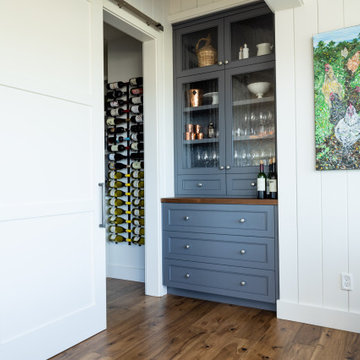
Bild på ett stort lantligt vit vitt kök, med vita skåp, bänkskiva i kalksten, flerfärgad stänkskydd, stänkskydd i mosaik, rostfria vitvaror och en köksö
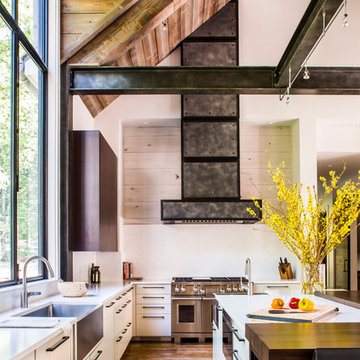
Modern farmhouse bespoke kitchen complete with two-toned cabinets, clean and long hardware, and custom range hood finished to match exposed I beams. Photo by Jeff Herr Photography.
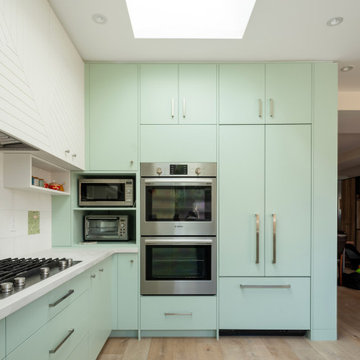
A truly special property located in a sought after Toronto neighbourhood, this large family home renovation sought to retain the charm and history of the house in a contemporary way. The full scale underpin and large rear addition served to bring in natural light and expand the possibilities of the spaces. A vaulted third floor contains the master bedroom and bathroom with a cozy library/lounge that walks out to the third floor deck - revealing views of the downtown skyline. A soft inviting palate permeates the home but is juxtaposed with punches of colour, pattern and texture. The interior design playfully combines original parts of the home with vintage elements as well as glass and steel and millwork to divide spaces for working, relaxing and entertaining. An enormous sliding glass door opens the main floor to the sprawling rear deck and pool/hot tub area seamlessly. Across the lawn - the garage clad with reclaimed barnboard from the old structure has been newly build and fully rough-in for a potential future laneway house.
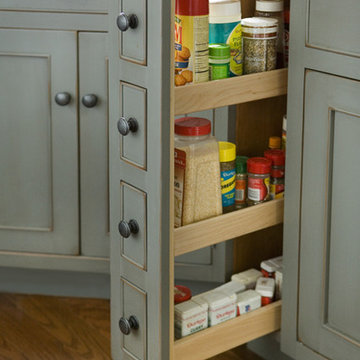
Grey painted kitchen pantry pull-out designed by North Shore kitchen designer Nancy Hanson owner/designer Heartwood Kitchens of Danvers MA - a best of Houzz winner 2013 & 2014.
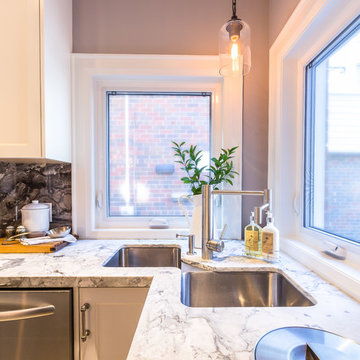
Mike Clegg Photography
Inspiration för ett litet funkis kök, med en dubbel diskho, skåp i shakerstil, vita skåp, bänkskiva i kalksten, flerfärgad stänkskydd, rostfria vitvaror, mellanmörkt trägolv, en halv köksö och brunt golv
Inspiration för ett litet funkis kök, med en dubbel diskho, skåp i shakerstil, vita skåp, bänkskiva i kalksten, flerfärgad stänkskydd, rostfria vitvaror, mellanmörkt trägolv, en halv köksö och brunt golv
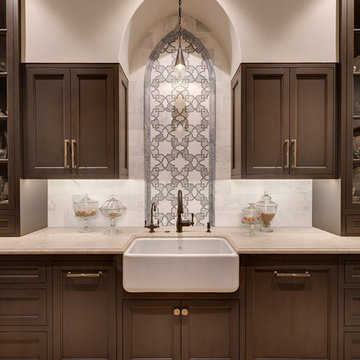
Inredning av ett medelhavsstil stort beige beige kök, med en rustik diskho, luckor med upphöjd panel, skåp i mörkt trä, bänkskiva i kalksten, beige stänkskydd, stänkskydd i marmor, kalkstensgolv och grått golv

The best of the past and present meet in this distinguished design. Custom craftsmanship and distinctive detailing give this lakefront residence its vintage flavor while an open and light-filled floor plan clearly mark it as contemporary. With its interesting shingled roof lines, abundant windows with decorative brackets and welcoming porch, the exterior takes in surrounding views while the interior meets and exceeds contemporary expectations of ease and comfort. The main level features almost 3,000 square feet of open living, from the charming entry with multiple window seats and built-in benches to the central 15 by 22-foot kitchen, 22 by 18-foot living room with fireplace and adjacent dining and a relaxing, almost 300-square-foot screened-in porch. Nearby is a private sitting room and a 14 by 15-foot master bedroom with built-ins and a spa-style double-sink bath with a beautiful barrel-vaulted ceiling. The main level also includes a work room and first floor laundry, while the 2,165-square-foot second level includes three bedroom suites, a loft and a separate 966-square-foot guest quarters with private living area, kitchen and bedroom. Rounding out the offerings is the 1,960-square-foot lower level, where you can rest and recuperate in the sauna after a workout in your nearby exercise room. Also featured is a 21 by 18-family room, a 14 by 17-square-foot home theater, and an 11 by 12-foot guest bedroom suite.
Photography: Ashley Avila Photography & Fulview Builder: J. Peterson Homes Interior Design: Vision Interiors by Visbeen
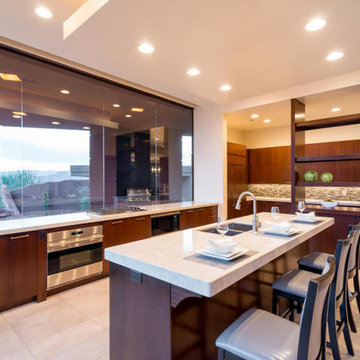
Brad Capone
Exempel på ett stort modernt linjärt skafferi, med en dubbel diskho, släta luckor, skåp i mörkt trä, bänkskiva i kalksten, brunt stänkskydd, stänkskydd i glaskakel, rostfria vitvaror och travertin golv
Exempel på ett stort modernt linjärt skafferi, med en dubbel diskho, släta luckor, skåp i mörkt trä, bänkskiva i kalksten, brunt stänkskydd, stänkskydd i glaskakel, rostfria vitvaror och travertin golv
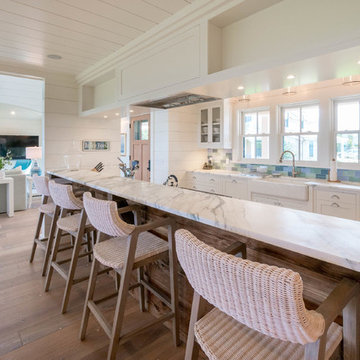
Inredning av ett maritimt mellanstort flerfärgad flerfärgat skafferi, med en rustik diskho, skåp i shakerstil, vita skåp, bänkskiva i kalksten, flerfärgad stänkskydd, stänkskydd i porslinskakel, vita vitvaror, ljust trägolv och brunt golv
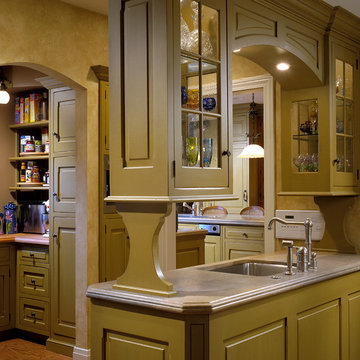
Photo Bruce Van Inwegen
Idéer för att renovera ett stort rustikt kök, med en undermonterad diskho, släta luckor, gula skåp, bänkskiva i kalksten, flerfärgad stänkskydd, stänkskydd i metallkakel, integrerade vitvaror, ljust trägolv och en köksö
Idéer för att renovera ett stort rustikt kök, med en undermonterad diskho, släta luckor, gula skåp, bänkskiva i kalksten, flerfärgad stänkskydd, stänkskydd i metallkakel, integrerade vitvaror, ljust trägolv och en köksö

Bild på ett mellanstort funkis grå grått kök, med en undermonterad diskho, luckor med profilerade fronter, skåp i ljust trä, bänkskiva i kalksten, grått stänkskydd, svarta vitvaror, marmorgolv, en köksö och vitt golv
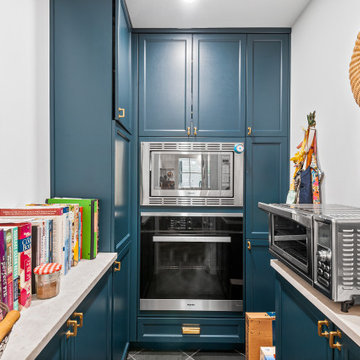
Designed with their daughter in mind, this special pantry has everything she needs to make all her baking dreams come true!
Idéer för ett skafferi, med luckor med glaspanel, bänkskiva i kalksten och en köksö
Idéer för ett skafferi, med luckor med glaspanel, bänkskiva i kalksten och en köksö
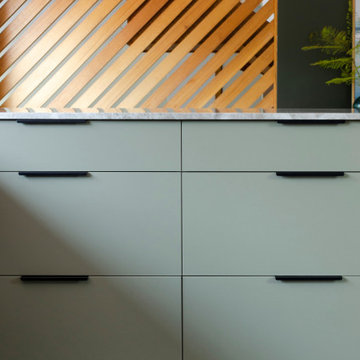
Exempel på ett mellanstort 50 tals beige beige kök, med en enkel diskho, släta luckor, gröna skåp, bänkskiva i kalksten, vitt stänkskydd, stänkskydd i mosaik, svarta vitvaror, skiffergolv, en halv köksö och brunt golv
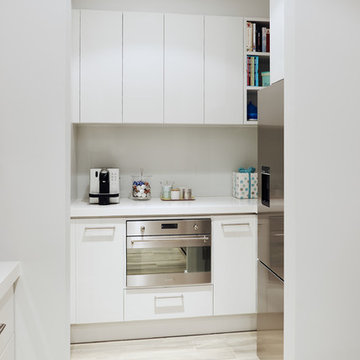
Fiona Susanto for Apollo Kitchens
Inspiration för ett mellanstort funkis kök, med en enkel diskho, luckor med lamellpanel, beige skåp, bänkskiva i kalksten, grått stänkskydd, spegel som stänkskydd, rostfria vitvaror och mellanmörkt trägolv
Inspiration för ett mellanstort funkis kök, med en enkel diskho, luckor med lamellpanel, beige skåp, bänkskiva i kalksten, grått stänkskydd, spegel som stänkskydd, rostfria vitvaror och mellanmörkt trägolv
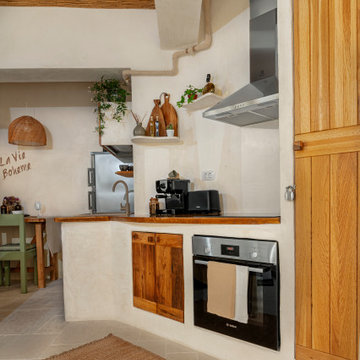
Kitchen made of BCA with Moroccan Tadelakt finish and solid wood
Exempel på ett mellanstort medelhavsstil vit vitt kök, med bänkskiva i kalksten och kalkstensgolv
Exempel på ett mellanstort medelhavsstil vit vitt kök, med bänkskiva i kalksten och kalkstensgolv

This family of 5 was quickly out-growing their 1,220sf ranch home on a beautiful corner lot. Rather than adding a 2nd floor, the decision was made to extend the existing ranch plan into the back yard, adding a new 2-car garage below the new space - for a new total of 2,520sf. With a previous addition of a 1-car garage and a small kitchen removed, a large addition was added for Master Bedroom Suite, a 4th bedroom, hall bath, and a completely remodeled living, dining and new Kitchen, open to large new Family Room. The new lower level includes the new Garage and Mudroom. The existing fireplace and chimney remain - with beautifully exposed brick. The homeowners love contemporary design, and finished the home with a gorgeous mix of color, pattern and materials.
The project was completed in 2011. Unfortunately, 2 years later, they suffered a massive house fire. The house was then rebuilt again, using the same plans and finishes as the original build, adding only a secondary laundry closet on the main level.
169 foton på skafferi, med bänkskiva i kalksten
2