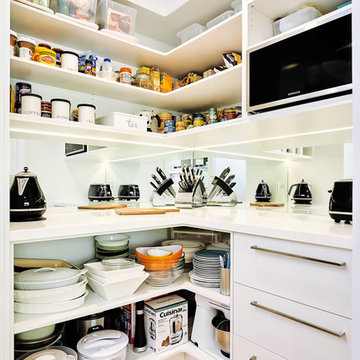6 695 foton på skafferi, med ljust trägolv
Sortera efter:
Budget
Sortera efter:Populärt i dag
201 - 220 av 6 695 foton
Artikel 1 av 3
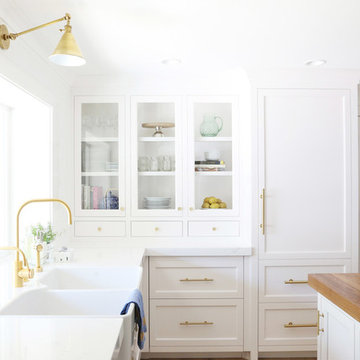
Studio McGee
Bild på ett skafferi, med vita skåp, marmorbänkskiva, vitt stänkskydd, ljust trägolv och en köksö
Bild på ett skafferi, med vita skåp, marmorbänkskiva, vitt stänkskydd, ljust trägolv och en köksö

60 tals inredning av ett stort flerfärgad flerfärgat kök, med en undermonterad diskho, släta luckor, grå skåp, bänkskiva i kvarts, fönster som stänkskydd, rostfria vitvaror, ljust trägolv, en halv köksö och beiget golv
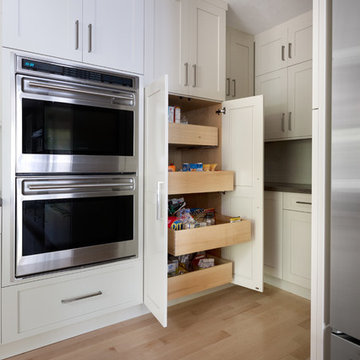
Photography by Daniela Goncalves
Inredning av ett klassiskt mellanstort skafferi, med en enkel diskho, skåp i shakerstil, vita skåp, bänkskiva i betong, beige stänkskydd, stänkskydd i mosaik, rostfria vitvaror, ljust trägolv och en köksö
Inredning av ett klassiskt mellanstort skafferi, med en enkel diskho, skåp i shakerstil, vita skåp, bänkskiva i betong, beige stänkskydd, stänkskydd i mosaik, rostfria vitvaror, ljust trägolv och en köksö
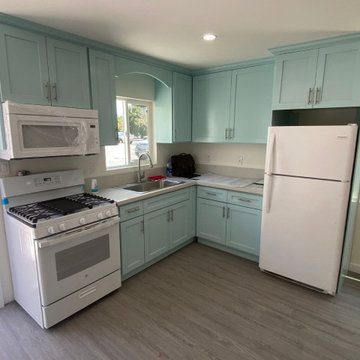
Idéer för mellanstora vintage grått kök, med en nedsänkt diskho, skåp i shakerstil, turkosa skåp, vita vitvaror, ljust trägolv och brunt golv
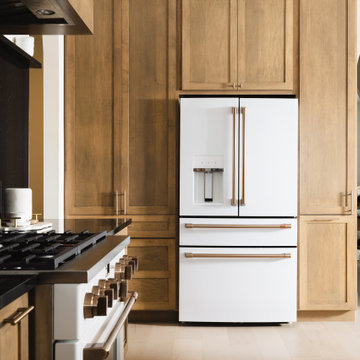
Kitchen with a view into butler's pantry and dining room.
Idéer för att renovera ett mycket stort funkis vit vitt skafferi, med en enkel diskho, skåp i shakerstil, skåp i ljust trä, bänkskiva i kvarts, svart stänkskydd, färgglada vitvaror, ljust trägolv och en köksö
Idéer för att renovera ett mycket stort funkis vit vitt skafferi, med en enkel diskho, skåp i shakerstil, skåp i ljust trä, bänkskiva i kvarts, svart stänkskydd, färgglada vitvaror, ljust trägolv och en köksö
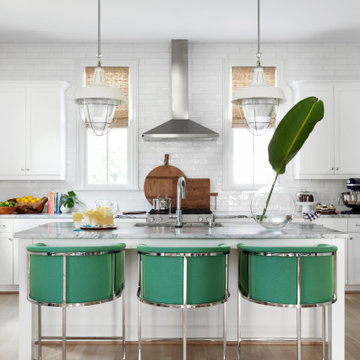
Photography: Rustic White
Inredning av ett modernt stort grå grått kök, med en enkel diskho, skåp i shakerstil, vita skåp, marmorbänkskiva, vitt stänkskydd, stänkskydd i porslinskakel, rostfria vitvaror, ljust trägolv och en köksö
Inredning av ett modernt stort grå grått kök, med en enkel diskho, skåp i shakerstil, vita skåp, marmorbänkskiva, vitt stänkskydd, stänkskydd i porslinskakel, rostfria vitvaror, ljust trägolv och en köksö
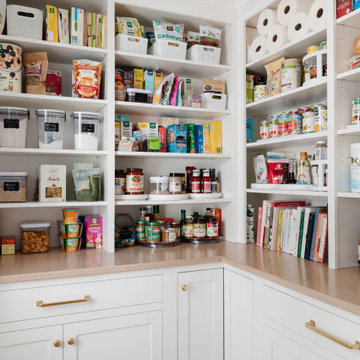
Foto på ett stort vintage kök, med en undermonterad diskho, luckor med infälld panel, vita skåp, träbänkskiva, vitt stänkskydd, stänkskydd i keramik, rostfria vitvaror och ljust trägolv
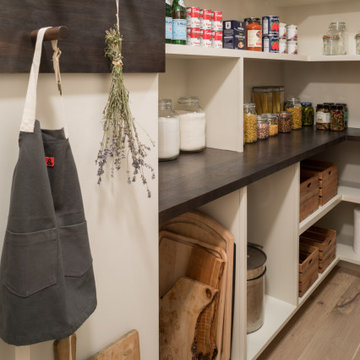
Foto på ett stort funkis kök, med öppna hyllor, träbänkskiva och ljust trägolv

Idéer för att renovera ett stort vintage vit vitt kök, med en rustik diskho, luckor med infälld panel, vita skåp, bänkskiva i kvartsit, vitt stänkskydd, stänkskydd i marmor, rostfria vitvaror, ljust trägolv och en köksö

The decision to either renovate the upper and lower units of a duplex or convert them into a single-family home was a no-brainer. Situated on a quiet street in Montreal, the home was the childhood residence of the homeowner, where many memories were made and relationships formed within the neighbourhood. The prospect of living elsewhere wasn’t an option.
A complete overhaul included the re-configuration of three levels to accommodate the dynamic lifestyle of the empty nesters. The potential to create a luminous volume was evident from the onset. With the home backing onto a park, westerly views were exploited by oversized windows and doors. A massive window in the stairwell allows morning sunlight to filter in and create stunning reflections in the open concept living area below.
The staircase is an architectural statement combining two styles of steps, with the extended width of the lower staircase creating a destination to read, while making use of an otherwise awkward space.
White oak dominates the entire home to create a cohesive and natural context. Clean lines, minimal furnishings and white walls allow the small space to breathe.

Inspiration för ett litet funkis vit vitt kök, med släta luckor, vita skåp, bänkskiva i kvarts, blått stänkskydd, rostfria vitvaror, ljust trägolv, en köksö och beiget golv
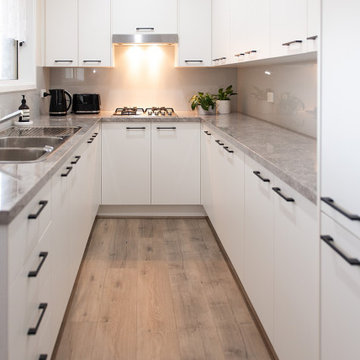
Narrow kitchen space transformed!
Modern inredning av ett litet grå grått kök, med en dubbel diskho, öppna hyllor, vita skåp, laminatbänkskiva, grått stänkskydd, glaspanel som stänkskydd, rostfria vitvaror och ljust trägolv
Modern inredning av ett litet grå grått kök, med en dubbel diskho, öppna hyllor, vita skåp, laminatbänkskiva, grått stänkskydd, glaspanel som stänkskydd, rostfria vitvaror och ljust trägolv

Idéer för ett mellanstort rustikt vit kök, med en enkel diskho, bruna skåp, bänkskiva i kvarts, stänkskydd i keramik, skåp i shakerstil, flerfärgad stänkskydd och ljust trägolv
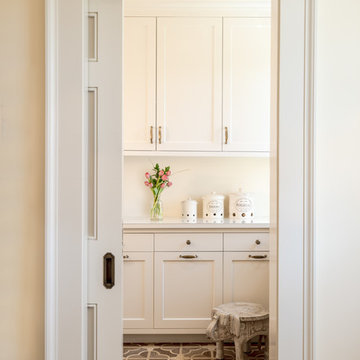
Angle Eye Photography
DAS Custom Builders
Inredning av ett klassiskt mellanstort vit vitt kök, med släta luckor, vita skåp, träbänkskiva, ljust trägolv och beiget golv
Inredning av ett klassiskt mellanstort vit vitt kök, med släta luckor, vita skåp, träbänkskiva, ljust trägolv och beiget golv
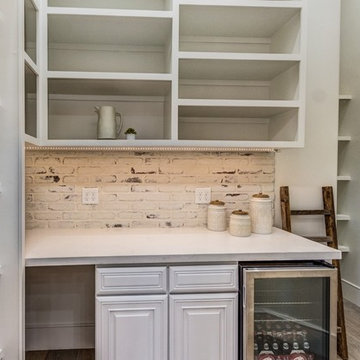
Exempel på ett mellanstort klassiskt vit vitt kök, med en undermonterad diskho, luckor med upphöjd panel, vita skåp, bänkskiva i kvarts, flerfärgad stänkskydd, stänkskydd i cementkakel, rostfria vitvaror, ljust trägolv, en köksö och beiget golv
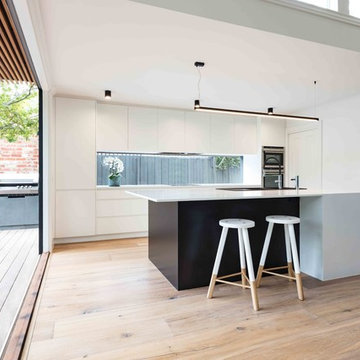
Julian Gries Photography
Idéer för att renovera ett mellanstort funkis kök, med en dubbel diskho, vita skåp, marmorbänkskiva, fönster som stänkskydd, rostfria vitvaror, ljust trägolv och en köksö
Idéer för att renovera ett mellanstort funkis kök, med en dubbel diskho, vita skåp, marmorbänkskiva, fönster som stänkskydd, rostfria vitvaror, ljust trägolv och en köksö
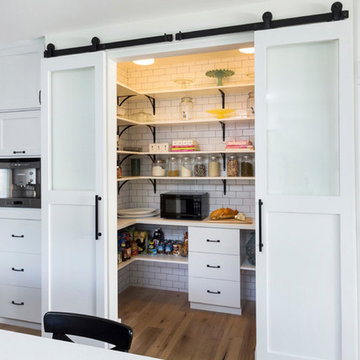
Garrison Collection French Connection Oak Provence//
Von Fitz Design - Los Angeles, CA
Inspiration för minimalistiska skafferier, med öppna hyllor, vita skåp och ljust trägolv
Inspiration för minimalistiska skafferier, med öppna hyllor, vita skåp och ljust trägolv

This sky home with stunning views over Brisbane's CBD, the river and Kangaroo Point Cliffs captures the maturity now
found in inner city living in Brisbane. Originally from Melbourne and with his experience gain from extensive business
travel abroad, the owner of the apartment decided to transform his home to match the cosmopolitan lifestyle he has
enjoyed whilst living in these locations.
The original layout of the kitchen was typical for apartments built over 20 years ago. The space was restricted by a
collection of small rooms, two dining areas plus kitchen that did not take advantage of the views or the need for a strong
connection between living areas and the outdoors.
The new design has managed to still give definition to activities performed in the kitchen, dining and living but through
minimal detail the kitchen does not dominate the space which can often happen in an open plan.
A typical galley kitchen design was selected as it best catered for how the space relates to the rest of the apartment and
adjoining living space. An effortless workflow is created from the start point of the pantry, housing food stores as well as
small appliances, and refrigerator. These are within easy reach of the preparation zones and cooking on the island. Then
delivery to the dining area is seamless.
There are a number of key features used in the design to create the feeling of spaces whilst maximising functionality. The
mirrored kickboards reflect light (aided by the use of LED strip lighting to the underside of the cabinets) creating the illusion
that the cabinets are floating thus reducing the footprint in the design.
The simple design philosophy is continued with the use of Laminam, 3mm porcelain sheets to the vertical and horizontal
surfaces. This material is then mitred on the edges of all drawers and doors extenuate the seamless, minimalist, cube look.
A cantilevered bespoke silky oak timber benchtop placed on the island creates a small breakfast/coffee area whilst
increasing bench space and creating the illusion of more space. The stain and other features of this unique piece of timber
compliments the tones found in the porcelain skin of the kitchen.
The half wall built behind the sinks hides the entry point of the services into the apartment. This has been clad in a
complimentary laminate for the timber benchtop . Mirror splashbacks help reflect more light into the space. The cabinets
above the cleaning zone also appear floating due to the mirrored surface behind and the placement of LED strip lighting
used to highlight the perimeter.
A fully imported FALMAC Stainless Rangehood and flyer over compliments the plasterboard bulkhead that houses the air
conditioning whilst providing task lighting to the island.
Lighting has been used throughout the space to highlight and frame the design elements whist creating illumination for all
tasks completed in the kitchen.
Achieving "fluid motion" has been a major influence in the choice of hardware used in the design. Blum servo drive
electronic drawer opening systems have been used to counter act any issues that may be encounter by the added weight
of the porcelain used on the drawer fronts. These are then married with Blum Intivo soft close drawer systems.
The devil is in the detail with a design and space that is so low profile yet complicated in it's simplicity.
Steve Ryan - Rix Ryan Photography
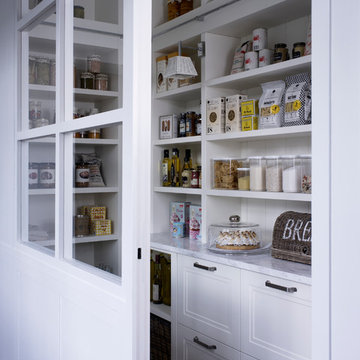
Minimalistisk inredning av ett litet kök, med en undermonterad diskho, vita skåp, marmorbänkskiva, vitt stänkskydd, stänkskydd i sten, vita vitvaror, ljust trägolv, en köksö och luckor med infälld panel
6 695 foton på skafferi, med ljust trägolv
11
