6 691 foton på skafferi, med ljust trägolv
Sortera efter:
Budget
Sortera efter:Populärt i dag
161 - 180 av 6 691 foton
Artikel 1 av 3
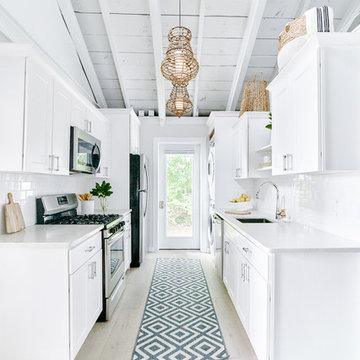
Andrea Pietrangeli http://andrea.media/
Bild på ett litet maritimt vit vitt kök, med en enkel diskho, luckor med infälld panel, vita skåp, granitbänkskiva, vitt stänkskydd, stänkskydd i keramik, rostfria vitvaror, ljust trägolv och beiget golv
Bild på ett litet maritimt vit vitt kök, med en enkel diskho, luckor med infälld panel, vita skåp, granitbänkskiva, vitt stänkskydd, stänkskydd i keramik, rostfria vitvaror, ljust trägolv och beiget golv

Idéer för att renovera ett stort lantligt svart svart kök, med en undermonterad diskho, släta luckor, vita skåp, bänkskiva i kvarts, rostfria vitvaror, ljust trägolv och beiget golv

This kitchen design incorporates beautiful materials, sleek contemporary lines, and a well-planned layout to create a space that is as beautiful as the coastal view. The open plan design incorporates the kitchen separated from the living area by a peninsula, the adjacent dining area with a beverage bar, and a pantry with customized storage. The kitchen remodel incorporates Bosch appliances throughout, a Faber custom hood insert, and a Fagor undercabinet wine refrigerator in the beverage bar. The main cabinetry is Masterbrand Diamond Vibe flat panel cabinets in a warm wood finish, accented by Luxury Line Extra White finish cabinetry for the beverage bar. A walk-in pantry features white cabinetry with glass front upper cabinets for displaying glassware, and built-in shelves for extra storage. This kitchen design is the perfect place to prepare favorite meals in a well organized kitchen, and relax with family and friends all while appreciating the surrounding coastal view. Photos by Susan Hagstrom

Builder: Boone Construction
Photographer: M-Buck Studio
This lakefront farmhouse skillfully fits four bedrooms and three and a half bathrooms in this carefully planned open plan. The symmetrical front façade sets the tone by contrasting the earthy textures of shake and stone with a collection of crisp white trim that run throughout the home. Wrapping around the rear of this cottage is an expansive covered porch designed for entertaining and enjoying shaded Summer breezes. A pair of sliding doors allow the interior entertaining spaces to open up on the covered porch for a seamless indoor to outdoor transition.
The openness of this compact plan still manages to provide plenty of storage in the form of a separate butlers pantry off from the kitchen, and a lakeside mudroom. The living room is centrally located and connects the master quite to the home’s common spaces. The master suite is given spectacular vistas on three sides with direct access to the rear patio and features two separate closets and a private spa style bath to create a luxurious master suite. Upstairs, you will find three additional bedrooms, one of which a private bath. The other two bedrooms share a bath that thoughtfully provides privacy between the shower and vanity.
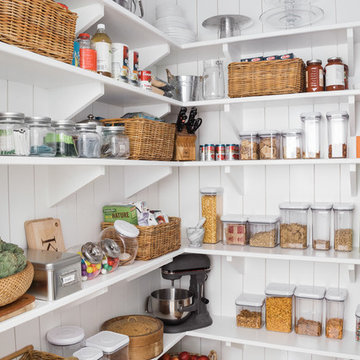
Joyelle West Photography
Exempel på ett mellanstort lantligt skafferi, med en rustik diskho, öppna hyllor, vita skåp, marmorbänkskiva, rostfria vitvaror, ljust trägolv och en köksö
Exempel på ett mellanstort lantligt skafferi, med en rustik diskho, öppna hyllor, vita skåp, marmorbänkskiva, rostfria vitvaror, ljust trägolv och en köksö

Inspiration för ett mellanstort funkis kök, med en undermonterad diskho, släta luckor, skåp i ljust trä, bänkskiva i kvarts, glaspanel som stänkskydd, integrerade vitvaror, ljust trägolv, en köksö och beiget golv
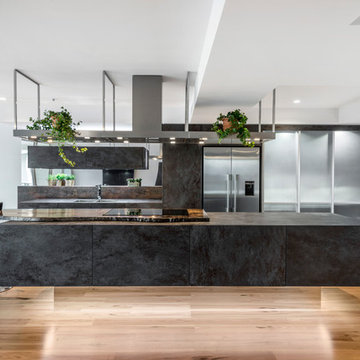
This sky home with stunning views over Brisbane's CBD, the river and Kangaroo Point Cliffs captures the maturity now
found in inner city living in Brisbane. Originally from Melbourne and with his experience gain from extensive business
travel abroad, the owner of the apartment decided to transform his home to match the cosmopolitan lifestyle he has
enjoyed whilst living in these locations.
The original layout of the kitchen was typical for apartments built over 20 years ago. The space was restricted by a
collection of small rooms, two dining areas plus kitchen that did not take advantage of the views or the need for a strong
connection between living areas and the outdoors.
The new design has managed to still give definition to activities performed in the kitchen, dining and living but through
minimal detail the kitchen does not dominate the space which can often happen in an open plan.
A typical galley kitchen design was selected as it best catered for how the space relates to the rest of the apartment and
adjoining living space. An effortless workflow is created from the start point of the pantry, housing food stores as well as
small appliances, and refrigerator. These are within easy reach of the preparation zones and cooking on the island. Then
delivery to the dining area is seamless.
There are a number of key features used in the design to create the feeling of spaces whilst maximising functionality. The
mirrored kickboards reflect light (aided by the use of LED strip lighting to the underside of the cabinets) creating the illusion
that the cabinets are floating thus reducing the footprint in the design.
The simple design philosophy is continued with the use of Laminam, 3mm porcelain sheets to the vertical and horizontal
surfaces. This material is then mitred on the edges of all drawers and doors extenuate the seamless, minimalist, cube look.
A cantilevered bespoke silky oak timber benchtop placed on the island creates a small breakfast/coffee area whilst
increasing bench space and creating the illusion of more space. The stain and other features of this unique piece of timber
compliments the tones found in the porcelain skin of the kitchen.
The half wall built behind the sinks hides the entry point of the services into the apartment. This has been clad in a
complimentary laminate for the timber benchtop . Mirror splashbacks help reflect more light into the space. The cabinets
above the cleaning zone also appear floating due to the mirrored surface behind and the placement of LED strip lighting
used to highlight the perimeter.
A fully imported FALMAC Stainless Rangehood and flyer over compliments the plasterboard bulkhead that houses the air
conditioning whilst providing task lighting to the island.
Lighting has been used throughout the space to highlight and frame the design elements whist creating illumination for all
tasks completed in the kitchen.
Achieving "fluid motion" has been a major influence in the choice of hardware used in the design. Blum servo drive
electronic drawer opening systems have been used to counter act any issues that may be encounter by the added weight
of the porcelain used on the drawer fronts. These are then married with Blum Intivo soft close drawer systems.
The devil is in the detail with a design and space that is so low profile yet complicated in it's simplicity.
Steve Ryan - Rix Ryan Photography
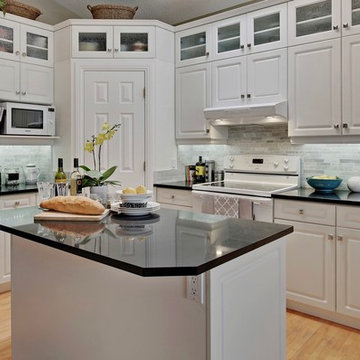
A former kitchen with a staggered sight line, tiled countertop, and brass trim gains a fresh perspective with small updates. The cabinetry was in excellent shape, so the kitchen was largely re-purposed with all the original cabinetry intact and the same footprint used. The wish list included extra storage and with a vaulted ceiling, the obvious choice was to gain additional storage in height. As the original cabinets were no longer being manufactured, glass front uppers were chosen and painted to match. With the addition of new side panels and crown moulding, the new uppers cabinets blend seamlessly in place. The pantry walls were also painted to match the cabinetry to give it the appearance of a built-in. New countertops in black Caesarstone, marble backsplash, Blanco sink, brushed nickel knobs, and kitchen faucet gives this kitchen a fresh updated look!
Photo Credit: Zoon Media
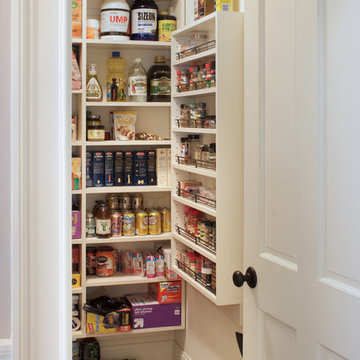
The spice rack stores dozens of seasonings waiting to be tapped for adventurous meals while sliding baskets hold bagged and packaged foods along with smaller items that can get lost in the back of shelves.
Kara Lashuay
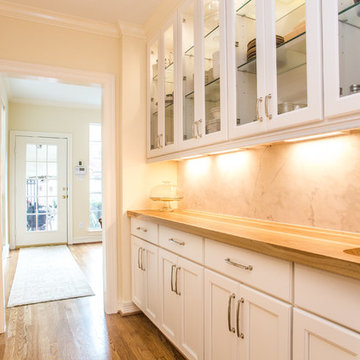
Idéer för att renovera ett mellanstort funkis kök, med en rustik diskho, luckor med infälld panel, vita skåp, marmorbänkskiva, vitt stänkskydd, stänkskydd i sten, integrerade vitvaror, ljust trägolv och en köksö
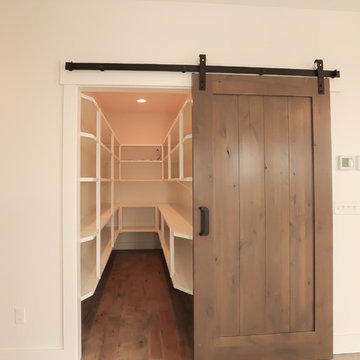
Exempel på ett mellanstort amerikanskt skafferi, med öppna hyllor, vita skåp, träbänkskiva och ljust trägolv
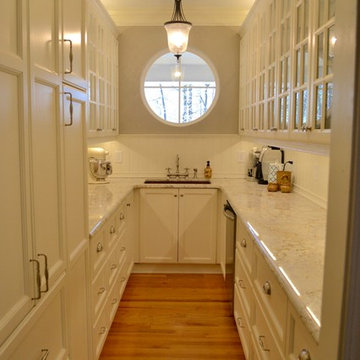
Exempel på ett litet klassiskt kök, med en enkel diskho, vita skåp, granitbänkskiva, vitt stänkskydd, rostfria vitvaror och ljust trägolv
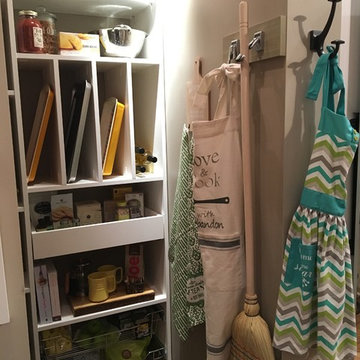
Stor-More Closet & Blinds
Small Walk-In Pantry
Inspiration för ett mellanstort vintage kök, med vita skåp och ljust trägolv
Inspiration för ett mellanstort vintage kök, med vita skåp och ljust trägolv
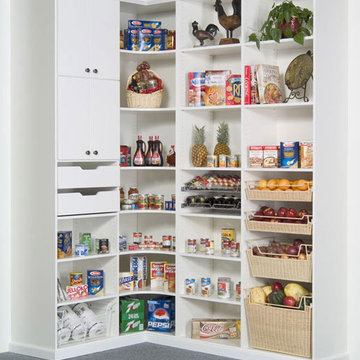
THIS ATTRACTIVE WALK-IN KITCHEN PANTRY, SHOWN IN WHITE MELAMINE WITH CROWN AND BASE MOULDING, MAKES THE MOST OF EVERY INCH OF YOUR SPACE. ADJUSTABLE AND CURVED CORNER SHELVING PROVIDES ABUNDANT STORAGE FOR APPLIANCES, DISHES, COOKBOOKS, AND FOOD ITEMS. RATTAN BASKETRY ADDS STYLE AND STORAGE. Closet Organizing Systems
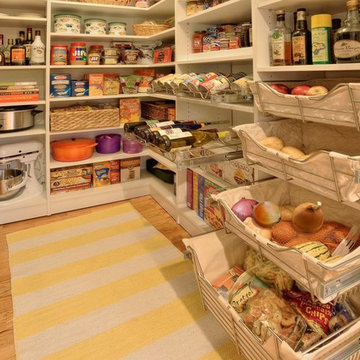
Modern inredning av ett stort skafferi, med luckor med upphöjd panel, vita skåp och ljust trägolv
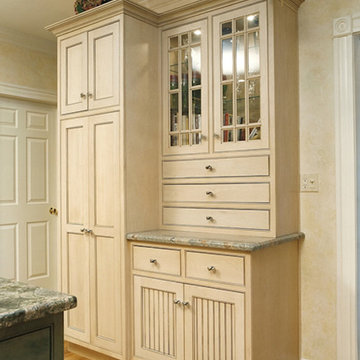
Idéer för att renovera ett stort vintage linjärt skafferi, med luckor med glaspanel, beige skåp, granitbänkskiva, beige stänkskydd, rostfria vitvaror, ljust trägolv och en köksö

Lantlig inredning av ett litet grå grått kök, med en undermonterad diskho, skåp i shakerstil, skåp i ljust trä, bänkskiva i kvarts, rostfria vitvaror, ljust trägolv, en köksö och brunt golv
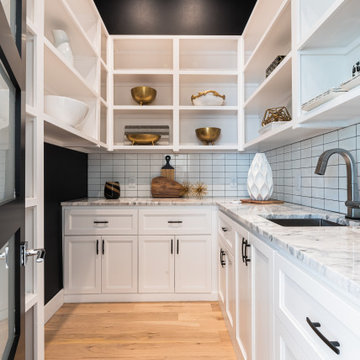
Butler's Pantry off Kitchen
Idéer för stora funkis vitt skafferier, med en undermonterad diskho, luckor med upphöjd panel, vita skåp, marmorbänkskiva, vitt stänkskydd, stänkskydd i tunnelbanekakel och ljust trägolv
Idéer för stora funkis vitt skafferier, med en undermonterad diskho, luckor med upphöjd panel, vita skåp, marmorbänkskiva, vitt stänkskydd, stänkskydd i tunnelbanekakel och ljust trägolv

The Vine Studio
Bild på ett mellanstort funkis vit vitt skafferi, med skåp i shakerstil, svarta skåp, marmorbänkskiva, vitt stänkskydd, stänkskydd i marmor och ljust trägolv
Bild på ett mellanstort funkis vit vitt skafferi, med skåp i shakerstil, svarta skåp, marmorbänkskiva, vitt stänkskydd, stänkskydd i marmor och ljust trägolv

Treve Johnson
Idéer för små funkis kök, med en undermonterad diskho, skåp i shakerstil, vita skåp, bänkskiva i kvarts, brunt stänkskydd, stänkskydd i keramik, rostfria vitvaror och ljust trägolv
Idéer för små funkis kök, med en undermonterad diskho, skåp i shakerstil, vita skåp, bänkskiva i kvarts, brunt stänkskydd, stänkskydd i keramik, rostfria vitvaror och ljust trägolv
6 691 foton på skafferi, med ljust trägolv
9