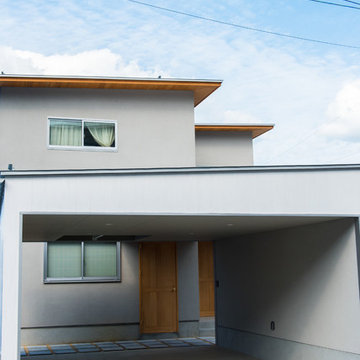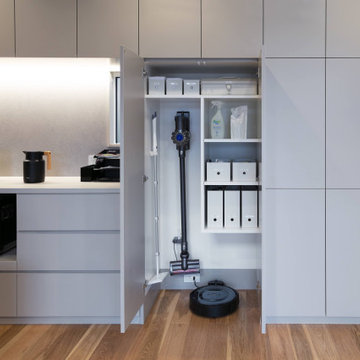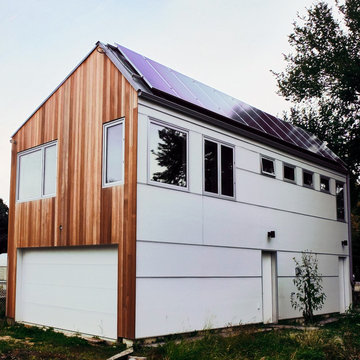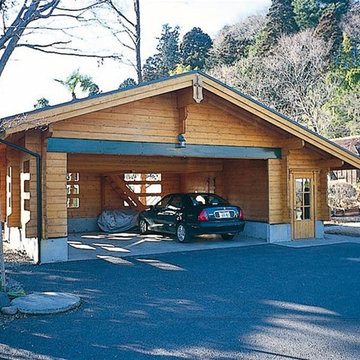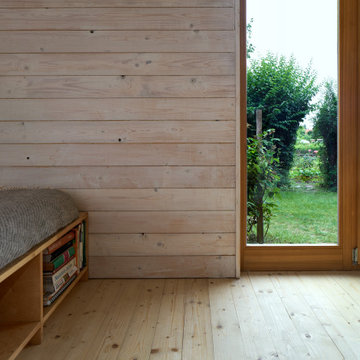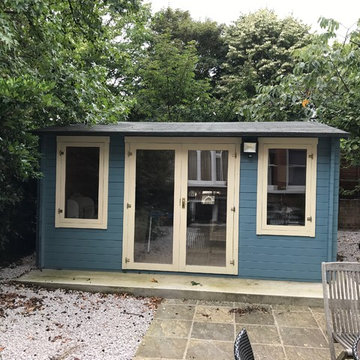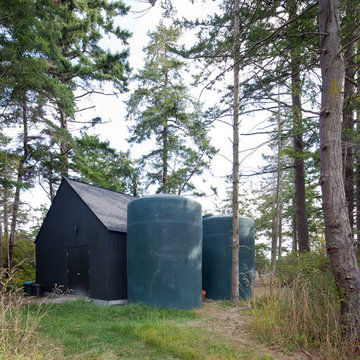183 foton på skandinavisk fristående garage och förråd
Sortera efter:
Budget
Sortera efter:Populärt i dag
61 - 80 av 183 foton
Artikel 1 av 3
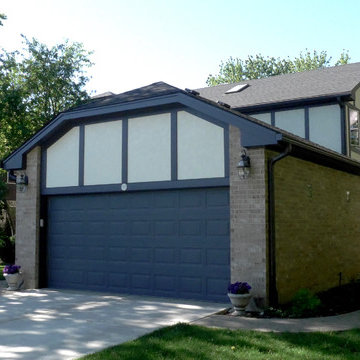
James Hardie Siding, Arlington Heights, IL 60004 by Siding & Windows Group.
Idéer för mellanstora minimalistiska fristående tvåbils garager och förråd
Idéer för mellanstora minimalistiska fristående tvåbils garager och förråd
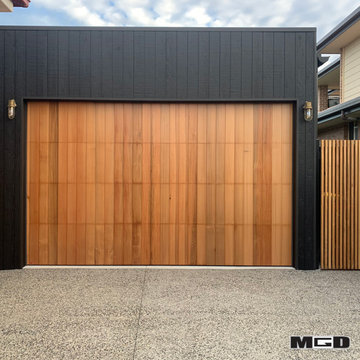
Macquarie Garage Doors recently installed this Delta Western Red Cedar Panel Door (with 135mm Vertical Shiplap) in Long Jetty!
We also installed the Automatic Sliding Gate AND Pedestrian Swing Gate, both with Vertical Blackbutt Battens supplied by Skope Construction.
MGD can help you create a cohesive façade for your home, matching your garage door and gates seamlessly. What a stylish finish!
Both gates use FAAC Automatic Openers, with frames supplied by STEEL Boundary Fencing. Garage Door features a Cleverseal Garage Door Sealing Systems Brush Kit and Merlin ANZ MS105 Elite Garage Door Opener, with MyQ Smartphone kit - the works!
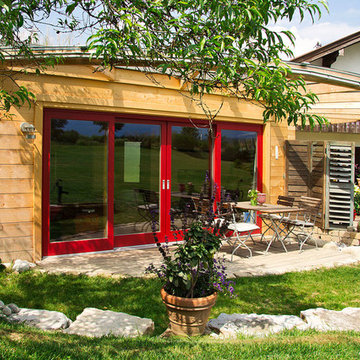
Idéer för att renovera ett stort skandinaviskt fristående kontor, studio eller verkstad
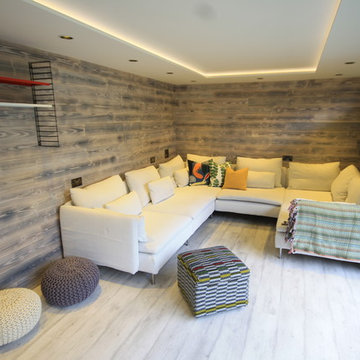
Multi functional garden room for a London family. This building is clad in composite cladding and aluminium anthracite windows. It has a green roof and large sliding doors. This family needed more space and wanted to have a flexible space. This garden room is both an area to come and relax in or work from. It is complete with all media facilities serving both work and leisure purposes. It also has a kitchenette with a fridge and sink. Along with a bathroom complete with sink, toilet and shower so that this space also doubles as guest accommodation.
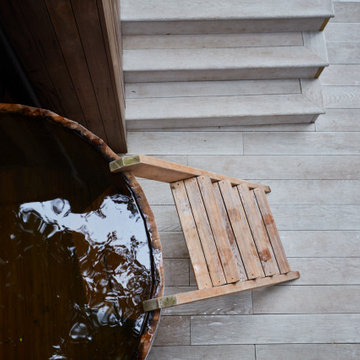
For the full portfolio, see https://blackandmilk.co.uk/interior-design-portfolio/
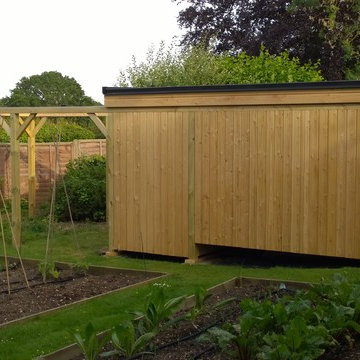
The observatory features a gently sloped roof which is covered with an EPDM rubber membrane. This one-piece material provides a water-tight roof that will last for decades.
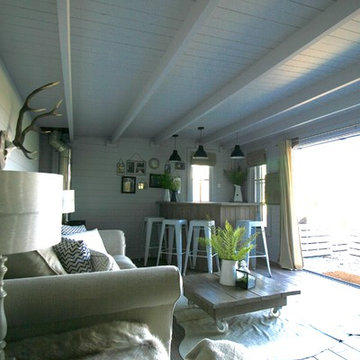
Nordic style summer house, guest room and home bar with rustic and industrial elements. Features custom made bar, wood burning stove and large external deck.
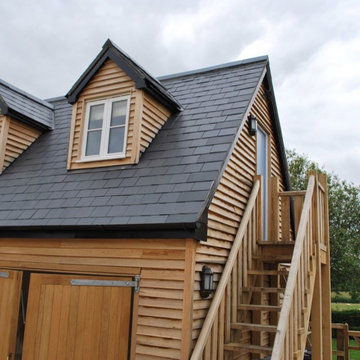
Located just 7 miles from our own offices in Charlbury, this building is one of Sylva’s most local projects.
When the client purchased
The Old Farmhouse in Long Hanborough, it came complete with planning permission to construct a new home in the garden. However, these plans did not suit the young family’s needs.
Instead, new plans were drawn up for a double garage along with premises for their flower arranging business. Across the top of the garage sits a 1-bed annex complete with it’s own bathroom, sitting area and separate access via the external oak stairs.Initially, the plan was for an oak framed structure, however the cost looked to be prohibitive given the building’s practical purpose. Instead, internal oak features were combined with oak cladding, stairs and handrails to give the look and feel of an oak structure.
The insulation for the shop part of the building was chosen carefully to maintain a stable temperature and humidity, which helps the flower stay fresh for as long as possible.
The client appointed a local builder to clear the site, install foundations and lay the ground floor. Sylva provided an insulated timber frame which comprised of smaller than usual panels due to restricted site access. The first floor was formed from metal web joists and finished with a loose cut roof, due to the gables and dormers required.
Sylva acted as principal contractor for the duration
of the timber frame works, providing all method statements and risk assessments. Time on site was 8 days from start to finish.
Once complete, the builder returned to install the roofing, cladding and windows, simultaneously overseeing the fit out internally; at the time Sylva did not have a Concept to Keys® service.
Completed in 2012, the total build duration was just under 6 months and the total cost came to around £85,000, a fraction of the time and cost originally thought to be involved in a blockwork construction.
Having dedicated premises for the business has helped it to flourish, the garage provides a place for cars and hobbies, and the annex is a great place for grandparents to stay when the babysitting has worn them out.
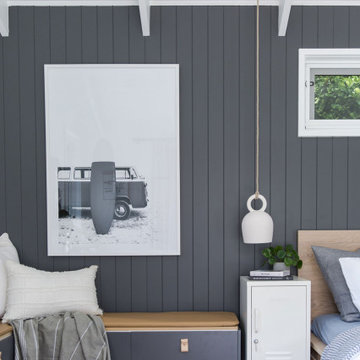
A tiny home for this eighteen year old with grey cabinetry to suit this young man's style.
Nordisk inredning av ett litet fristående gästhus
Nordisk inredning av ett litet fristående gästhus
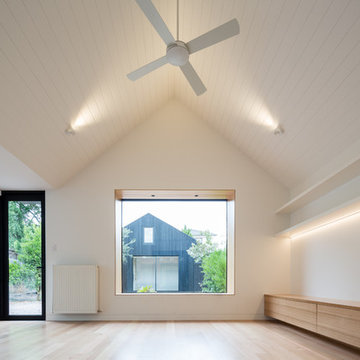
Greg Elms
Idéer för att renovera ett mellanstort nordiskt fristående kontor, studio eller verkstad
Idéer för att renovera ett mellanstort nordiskt fristående kontor, studio eller verkstad
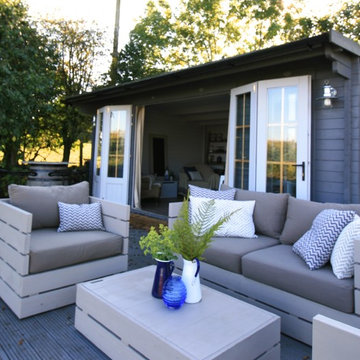
Nordic style summer house, guest room and home bar with rustic and industrial elements. Features custom made bar, wood burning stove and large external deck.
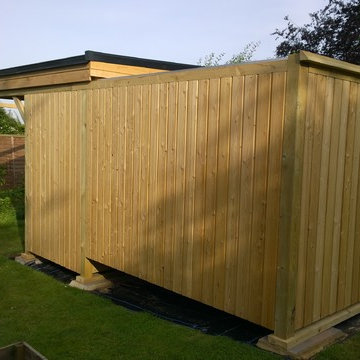
Exterior view of the observatory with roof rolled off. Note that the roof still covers the lower section, which is a warm room.
Inspiration för ett mellanstort nordiskt fristående kontor, studio eller verkstad
Inspiration för ett mellanstort nordiskt fristående kontor, studio eller verkstad
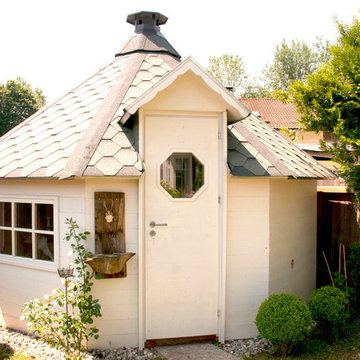
Kota - kombinierte Sauna- & Grillhütte entworfen & gefertigt von Designwerk Christl.
Bilder by DESIGNWERK CHRISTL
Inredning av en minimalistisk mycket stor fristående garage och förråd
Inredning av en minimalistisk mycket stor fristående garage och förråd
183 foton på skandinavisk fristående garage och förråd
4
