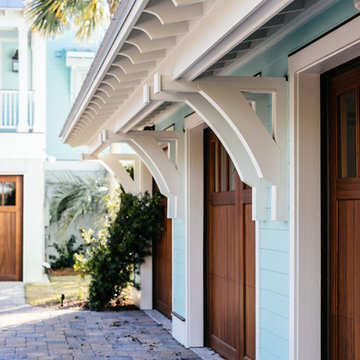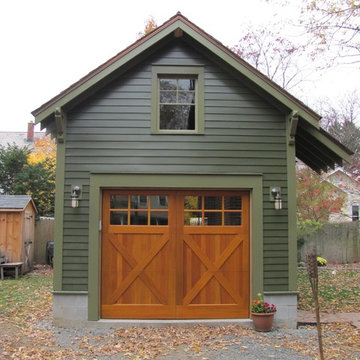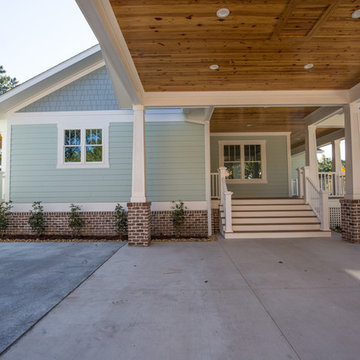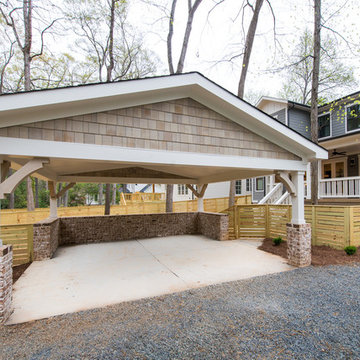1 138 foton på amerikansk fristående garage och förråd
Sortera efter:
Budget
Sortera efter:Populärt i dag
1 - 20 av 1 138 foton
Artikel 1 av 3

3 bay garage with center bay designed to fit Airstream camper.
Inredning av en amerikansk stor fristående trebils garage och förråd
Inredning av en amerikansk stor fristående trebils garage och förråd
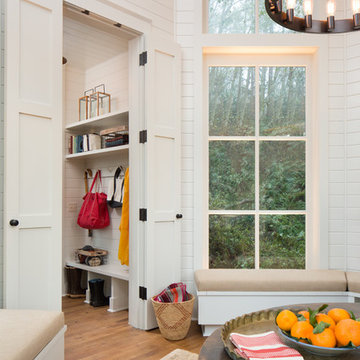
A cozy cottage nestled in the woods of Vashon Island.
Amerikansk inredning av ett litet fristående kontor, studio eller verkstad
Amerikansk inredning av ett litet fristående kontor, studio eller verkstad
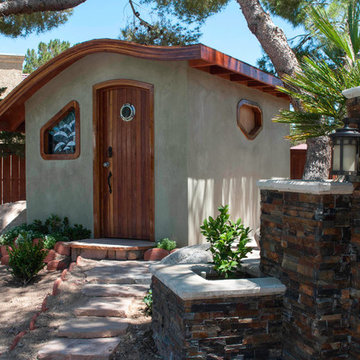
This structure is on the grounds of the project and uses the arched wood process to create the roof, windows and doors. This project was a redevelopment of a hotel suites into residential apartments by Shelter Dynamics, inc. The builder used boat-making skills and materials to create interesting and unique structures. Photo credit is to Cheryl McDonaldCheryl McDonald
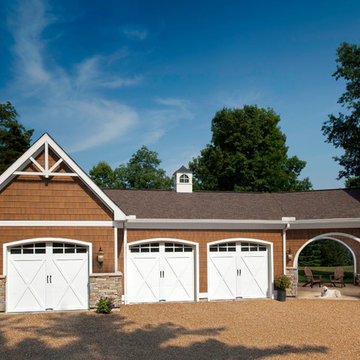
Southwestern Coachman Garage Doors
Idéer för en mycket stor amerikansk fristående garage och förråd
Idéer för en mycket stor amerikansk fristående garage och förråd
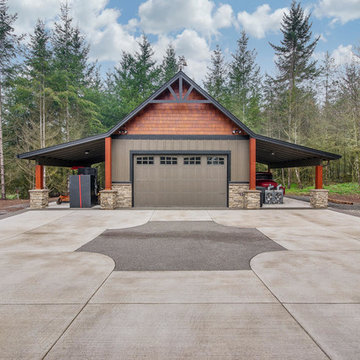
Photo Credit to RE-Pdx Photography of Portland Oregon
Idéer för att renovera ett stort amerikanskt fristående trebils kontor, studio eller verkstad
Idéer för att renovera ett stort amerikanskt fristående trebils kontor, studio eller verkstad
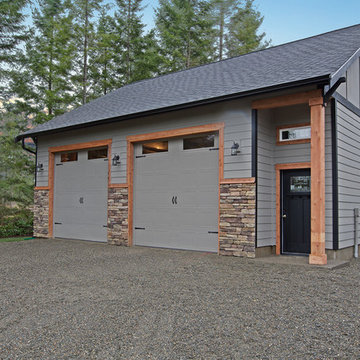
This beautiful detach garage includes a large storage area in the attic.
Bill Johnson Photography
Inspiration för mycket stora amerikanska fristående trebils garager och förråd
Inspiration för mycket stora amerikanska fristående trebils garager och förråd
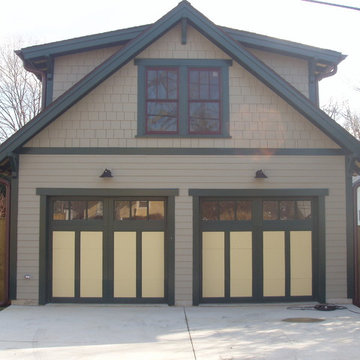
Chad Smith
Inspiration för ett mellanstort amerikanskt fristående tvåbils kontor, studio eller verkstad
Inspiration för ett mellanstort amerikanskt fristående tvåbils kontor, studio eller verkstad
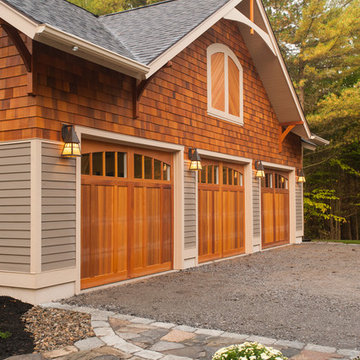
Rob Spring Photography
Inredning av en amerikansk stor fristående trebils garage och förråd
Inredning av en amerikansk stor fristående trebils garage och förråd
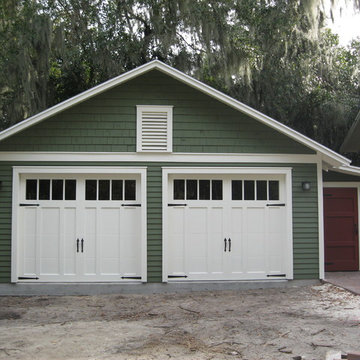
Custom 22'x20' two-car garage with a 6'x12' shed roof workshop designed to complement a 1920s craftsman bungalow.
Inspiration för amerikanska fristående tvåbils garager och förråd
Inspiration för amerikanska fristående tvåbils garager och förråd
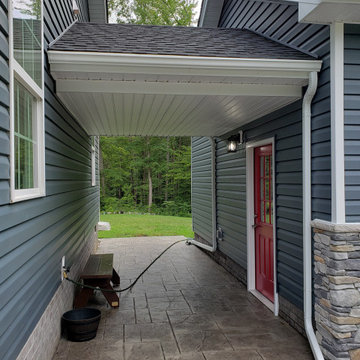
Idéer för att renovera en mellanstor amerikansk fristående tvåbils garage och förråd
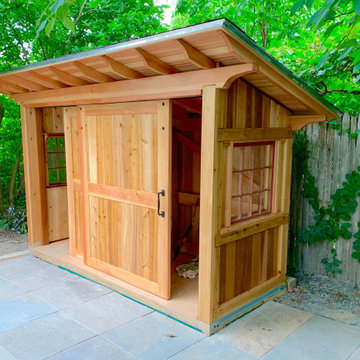
Concealed sliding doors (Fir & cedar), Fir headers and rafters, T&G cedar siding, bluestone threshold and pathway.
Foto på ett litet amerikanskt fristående trädgårdsskjul
Foto på ett litet amerikanskt fristående trädgårdsskjul
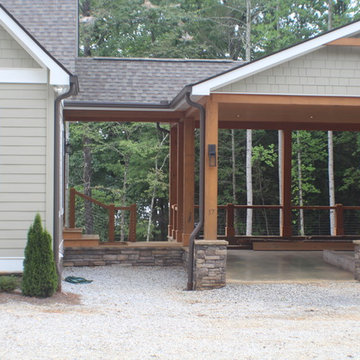
The carport features cedar beams, T&G ceilings and stone column bases.
Idéer för stora amerikanska fristående tvåbils carportar
Idéer för stora amerikanska fristående tvåbils carportar
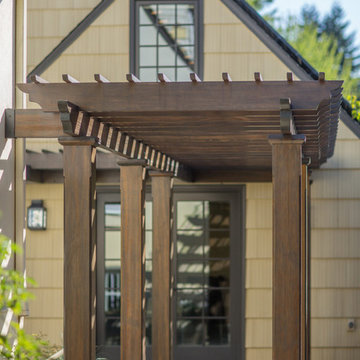
The homeowner of this old, detached garage wanted to create a functional living space with a kitchen, bathroom and second-story bedroom, while still maintaining a functional garage space. We salvaged hickory wood for the floors and built custom fir cabinets in the kitchen with patchwork tile backsplash and energy efficient appliances. As a historical home but without historical requirements, we had fun blending era-specific elements like traditional wood windows, French doors, and wood garage doors with modern elements like solar panels on the roof and accent lighting in the stair risers. In preparation for the next phase of construction (a full kitchen remodel and addition to the main house), we connected the plumbing between the main house and carriage house to make the project more cost-effective. We also built a new gate with custom stonework to match the trellis, expanded the patio between the main house and garage, and installed a gas fire pit to seamlessly tie the structures together and provide a year-round outdoor living space.
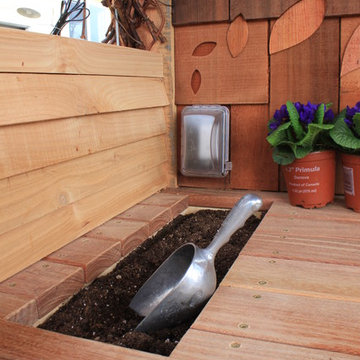
Japanese-themed potting shed. Timber-framed with reclaimed douglas fir beams and finished with cedar, this whimsical potting shed features a farm sink, hardwood counter tops, a built-in potting soil bin, live-edge shelving, fairy lighting, and plenty of space in the back to store all your garden tools.
1 138 foton på amerikansk fristående garage och förråd
1

