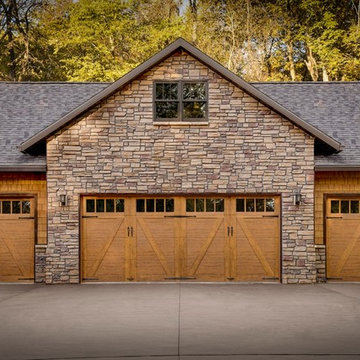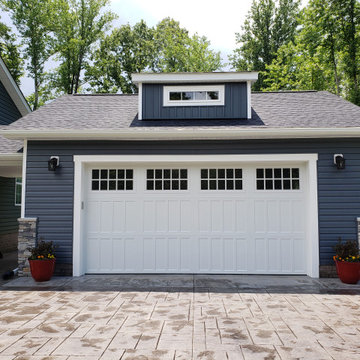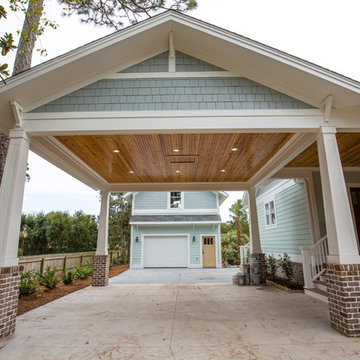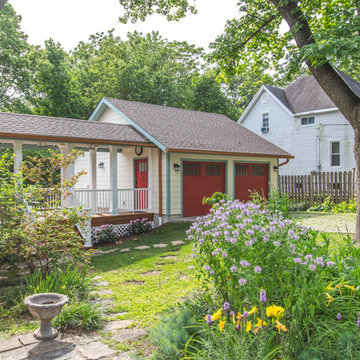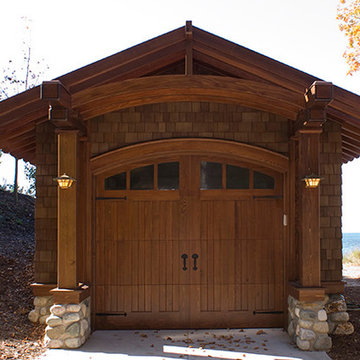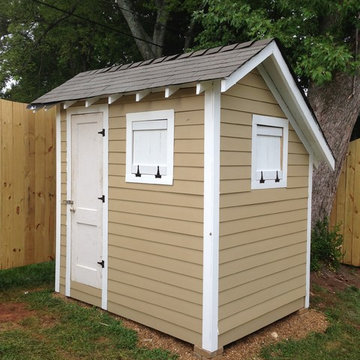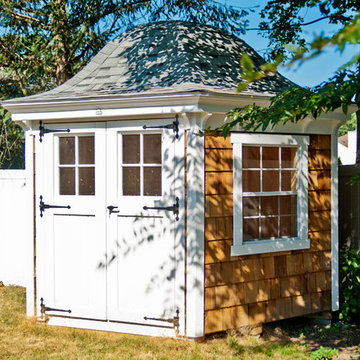1 139 foton på amerikansk fristående garage och förråd
Sortera efter:
Budget
Sortera efter:Populärt i dag
101 - 120 av 1 139 foton
Artikel 1 av 3
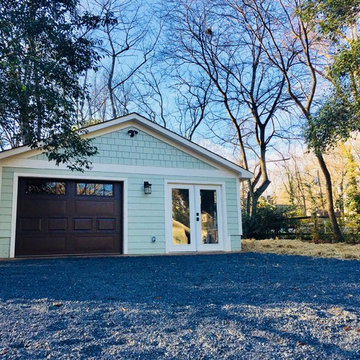
Part of garage converted into home yoga studio with a custom Yoga Wall behind gardening /potting area.
Idéer för amerikanska fristående enbils kontor, studior eller verkstäder
Idéer för amerikanska fristående enbils kontor, studior eller verkstäder
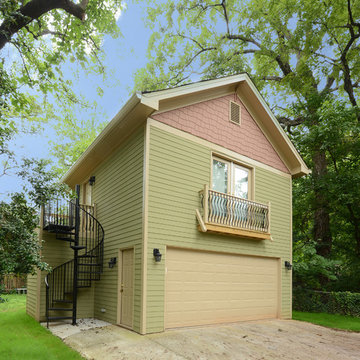
Josh Vick Photography
Amerikansk inredning av en mellanstor fristående tvåbils garage och förråd
Amerikansk inredning av en mellanstor fristående tvåbils garage och förråd
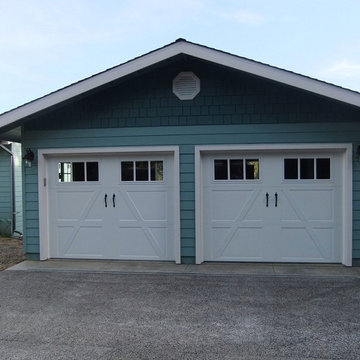
Carriage style garage door
Inspiration för amerikanska fristående enbils garager och förråd
Inspiration för amerikanska fristående enbils garager och förråd
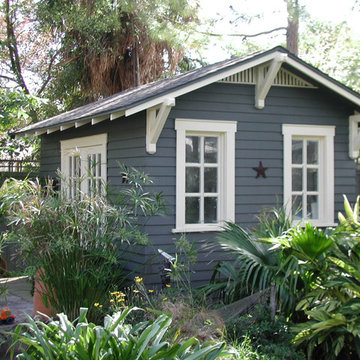
10'x14' custom shed designed to complement a 1923 bungalow. The shed has a finished interior (bead board ceiling, wood floor) with AC, internet connections and used as a home office. Designed and built by HistoricShed.com
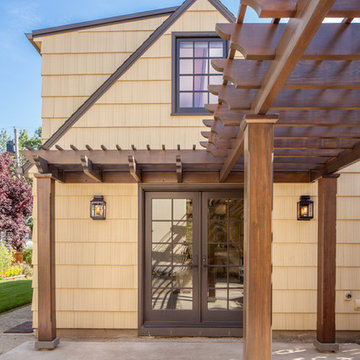
The homeowner of this old, detached garage wanted to create a functional living space with a kitchen, bathroom and second-story bedroom, while still maintaining a functional garage space. We salvaged hickory wood for the floors and built custom fir cabinets in the kitchen with patchwork tile backsplash and energy efficient appliances. As a historical home but without historical requirements, we had fun blending era-specific elements like traditional wood windows, French doors, and wood garage doors with modern elements like solar panels on the roof and accent lighting in the stair risers. In preparation for the next phase of construction (a full kitchen remodel and addition to the main house), we connected the plumbing between the main house and carriage house to make the project more cost-effective. We also built a new gate with custom stonework to match the trellis, expanded the patio between the main house and garage, and installed a gas fire pit to seamlessly tie the structures together and provide a year-round outdoor living space.
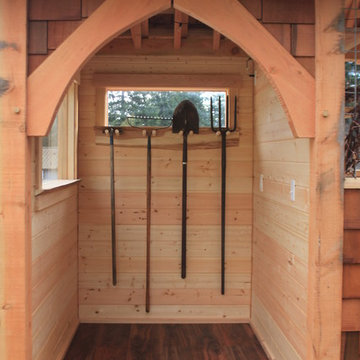
Japanese-themed potting shed. Timber-framed with reclaimed douglas fir beams and finished with cedar, this whimsical potting shed features a farm sink, hardwood counter tops, a built-in potting soil bin, live-edge shelving, fairy lighting, and plenty of space in the back to store all your garden tools.
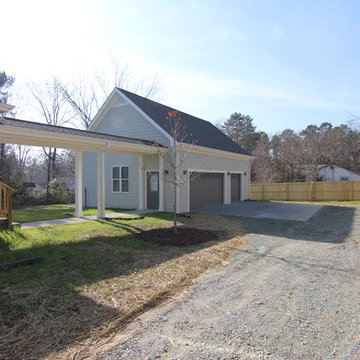
The detached three car garage connects to the home with a covered walkway leading to the laundry room / mudroom entrance.
Inredning av en amerikansk mellanstor fristående trebils garage och förråd
Inredning av en amerikansk mellanstor fristående trebils garage och förråd
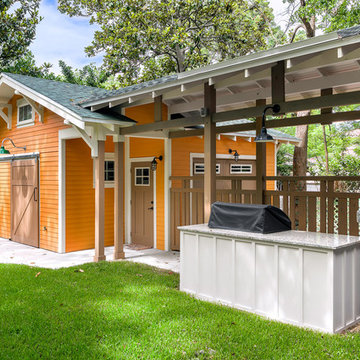
Greg Reigler
Inspiration för ett litet amerikanskt fristående trädgårdsskjul
Inspiration för ett litet amerikanskt fristående trädgårdsskjul
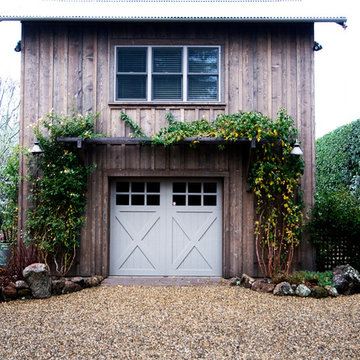
Inspiration för en mellanstor amerikansk fristående enbils garage och förråd
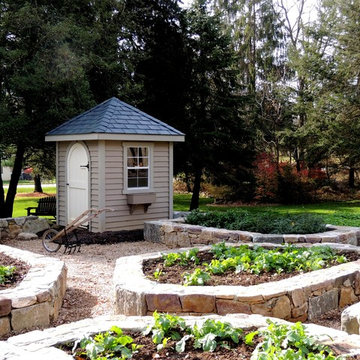
This pretty custom garden shed is perfect to use as a potting shed or to store your gardening supplies. Maybe a potting bench inside.
Inspiration för ett amerikanskt fristående trädgårdsskjul
Inspiration för ett amerikanskt fristående trädgårdsskjul
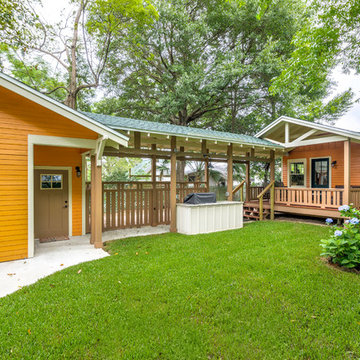
Greg Riegler Photography & Dalrymple | Sallis Architectur
Inspiration för en mellanstor amerikansk fristående enbils garage och förråd
Inspiration för en mellanstor amerikansk fristående enbils garage och förråd
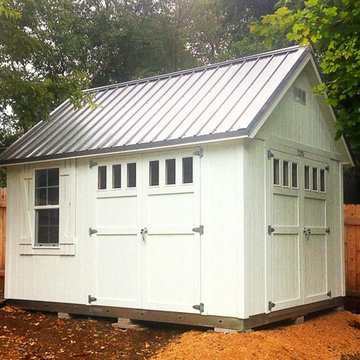
After seeing his neighbors Tuff Shed building, this customer decided he needed one of his own. This 10×12 custom Premier PRO Ranch has a 10/12 roof pitch, metal roof, a double set of double doors, and shutters to frame the custom windows. This shed is a pretty great addition to any backyard.
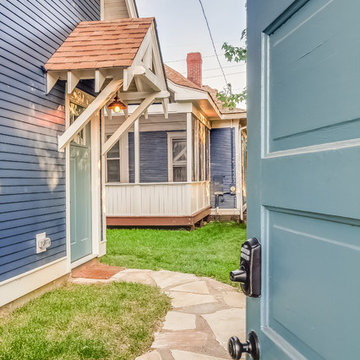
A salvaged historic door welcomes guests to the apartment above the garage.
Garrett Buell
Bild på en mellanstor amerikansk fristående tvåbils garage och förråd
Bild på en mellanstor amerikansk fristående tvåbils garage och förråd
1 139 foton på amerikansk fristående garage och förråd
6
