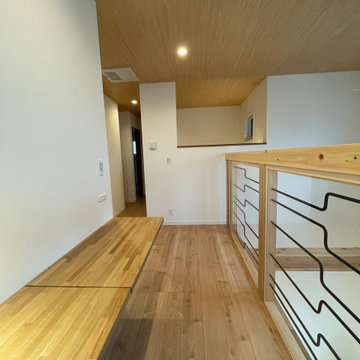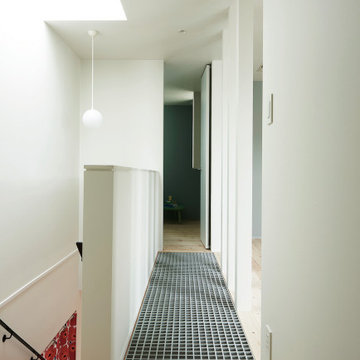268 foton på skandinavisk hall
Sortera efter:
Budget
Sortera efter:Populärt i dag
61 - 80 av 268 foton
Artikel 1 av 3
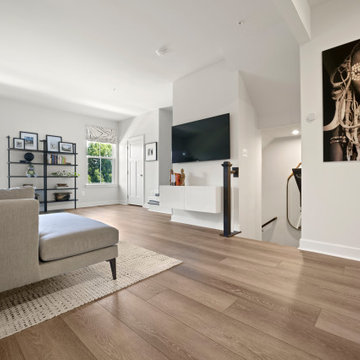
A gorgeous, varied mid-tone brown with wire-brushing to enhance the oak wood grain on every plank. This floor works with nearly every color combination. With the Modin Collection, we have raised the bar on luxury vinyl plank. The result is a new standard in resilient flooring. Modin offers true embossed in register texture, a low sheen level, a rigid SPC core, an industry-leading wear layer, and so much more.
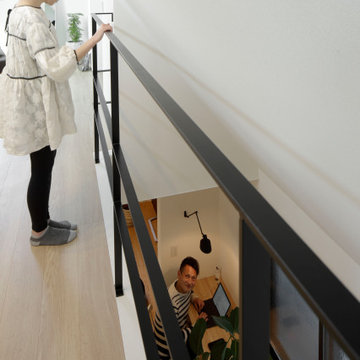
3階は吹き抜けのあるホールを中心に子供部屋を設計しました。間仕切りを設けず、つながりのある空間を意識しました。日当たりのいいホールには洗濯物も干せます。
Inredning av en minimalistisk mellanstor hall, med vita väggar, ljust trägolv och beiget golv
Inredning av en minimalistisk mellanstor hall, med vita väggar, ljust trägolv och beiget golv
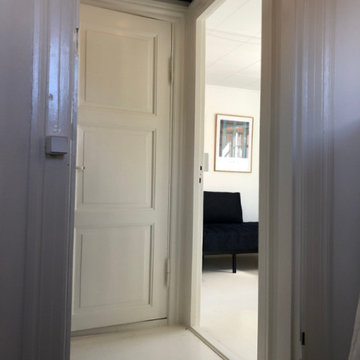
Den lille gang mellem gæsteværelserne. Bemærk de malede gulve-
Foto på en liten nordisk hall, med grå väggar, målat trägolv och vitt golv
Foto på en liten nordisk hall, med grå väggar, målat trägolv och vitt golv
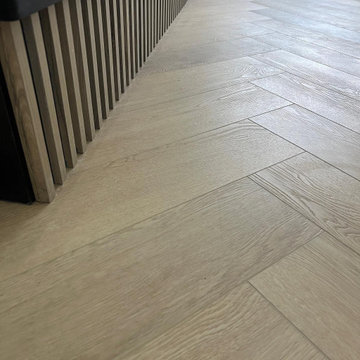
Foto på en mellanstor minimalistisk hall, med vita väggar, ljust trägolv och beiget golv
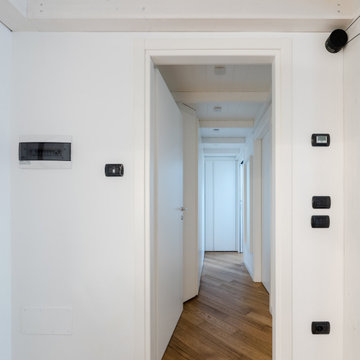
Il corridoio è stato ribassato con una struttura in legno. Sopra ci sono armadi di 60 cm di profondità, sotto armadiature di 30 cm di profondità utilizzati come ripostiglio e scarpiera. L'ultima anta in fondo nasconde la scala che servirà ad accedere alla parte alta.
Foto di Simone Marulli
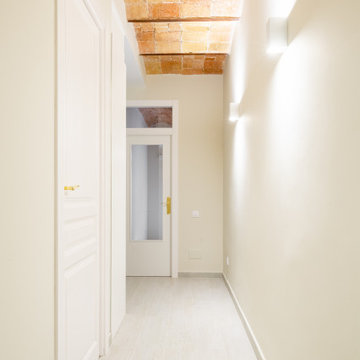
Inspiration för en liten skandinavisk hall, med beige väggar, klinkergolv i keramik och beiget golv
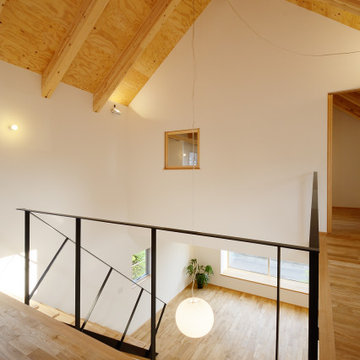
スチール階段から続く2階の廊下。2階床高では、2室の子供部屋と大きなバルコニーへと繋がり、スロープ状の渡り廊下を渡ると主寝室へアクセスできます。2階廊下部分と吹抜け部分は登り梁と野地合板を現しとし、白を基調とした内装の中でぬくもりを感じさせる仕上げとしています。
Inspiration för stora minimalistiska hallar, med vita väggar, mellanmörkt trägolv och brunt golv
Inspiration för stora minimalistiska hallar, med vita väggar, mellanmörkt trägolv och brunt golv
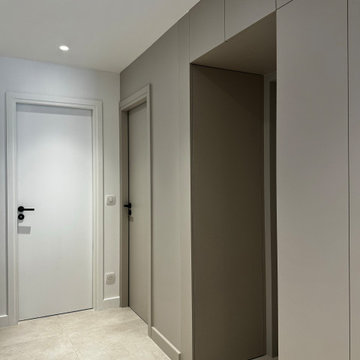
Rénovation complète d'un bel appartement niçois avec restructuration des espaces de vie. la cuisine existante se transforme en chambre d'enfants et prends sa nouvelle place dans le salon.Des aménagements de placard ont été créer dans chaque pièce afin d'optimiser au maximum le rangements. Le banc en sur mesure s'intègre parfaitement dans l'espace et fait transition entre la cuisine et la salle à manger. Un beau meuble de salon suspendu a été créer dans la partie salon afin d'harmoniser l'ensemble de la décoration.
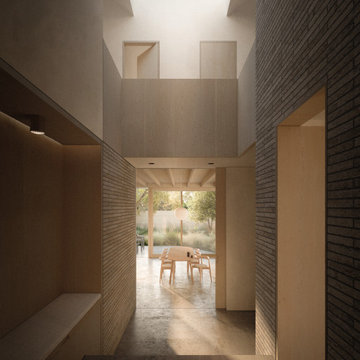
Allerton Road is a new build, low energy house nestled within the leafy suburbs. The project places emphasis on creating a calm and crafted home which has a strong connection to nature. The design has been developed alongside an energy consultant to provide a low energy design and to meet future energy standards. The project is due to complete in Autumn 2024.
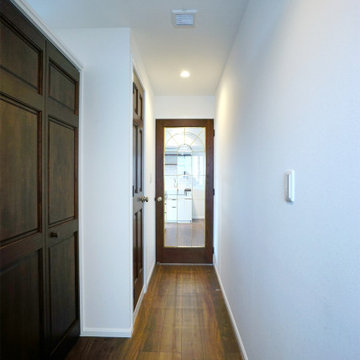
LDKにつながる廊下から見たドア。ガラスドアをつけたことにより、暗くなりがちなマンションの廊下が明るくなる
Foto på en liten skandinavisk hall, med vita väggar, plywoodgolv och brunt golv
Foto på en liten skandinavisk hall, med vita väggar, plywoodgolv och brunt golv
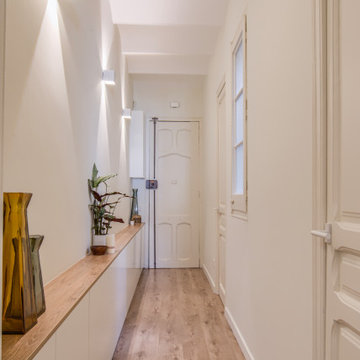
Albert y Marta nos contactan porque necesitan dar otro aire a este piso del Eixample de Barcelona.
Cambiar su estética, hacerlo más funcional y ganar almacenamiento son algunas de las premisas a seguir.
¡En esta reforma no se derriba ni una sola pared pero el cambio nos encanta!
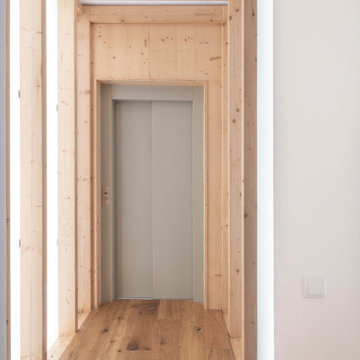
Casa prefabricada de madera con revestimiento de paneles de derivados de madera. Accesos de metaquilato translucido.
Inredning av en nordisk mellanstor hall, med mörkt trägolv
Inredning av en nordisk mellanstor hall, med mörkt trägolv
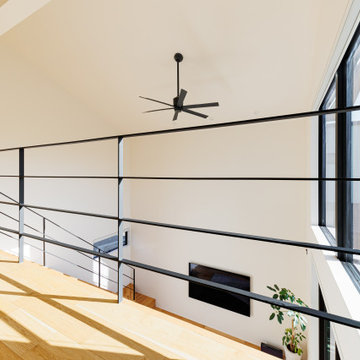
2階のホールの手摺はスチール手摺ですっきりと見える空間に。吹抜けと2階部分の大開口の窓があることで、開放感を感じる事ができる。
Exempel på en mellanstor minimalistisk hall, med vita väggar, ljust trägolv och beiget golv
Exempel på en mellanstor minimalistisk hall, med vita väggar, ljust trägolv och beiget golv
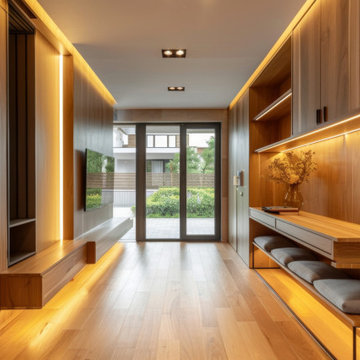
###Disclaimer: The image provided is not representative of our projects but reflects the style we strive to achieve. We are currently seeking client consent to share completed project images across various online platforms.
https://biid.org.uk/resources/permission-use-photography-what-you-need-know
We cater to a significant number of private clients who opt not to have their project images shared online. Nonetheless, we are pleased to share our portfolio upon request, specifically featuring projects for which we have obtained client consent.###
The goal of this project is to transform the spa lobby into a tranquil oasis inspired by the serene beauty of Scandinavian design. The design plan includes the strategic use of textures and sharp lines to create a calming atmosphere that promotes relaxation and rejuvenation. The project is currently in progress and is expected to deliver a stunning and inviting environment that will leave a lasting impression on the guests.
Here are some keywords that can briefly describe the project: warm, wooden, spa, minimalist, waiting area, Scandinavian mood, and relaxing environment.
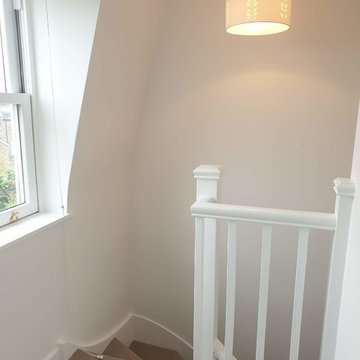
2 story hallway - all walls, ceilings, and woodwork - banister, handrail, door frame painted and decorated. All floors and items protected, walls, ceiling, and woodwork dustless sanded with extractor attached.
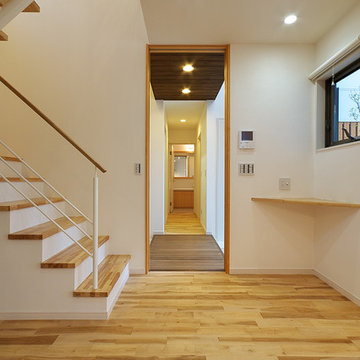
パブリックなゾーンとプライベートなゾーンを繋ぐ簀の子で組まれた玄関ホール。上部には、吹抜けを横断する夫婦のゾーンとお子様のゾーンを繋ぐ渡り廊下が掛かっています。
Inspiration för mellanstora minimalistiska hallar, med vita väggar, mellanmörkt trägolv och beiget golv
Inspiration för mellanstora minimalistiska hallar, med vita väggar, mellanmörkt trägolv och beiget golv
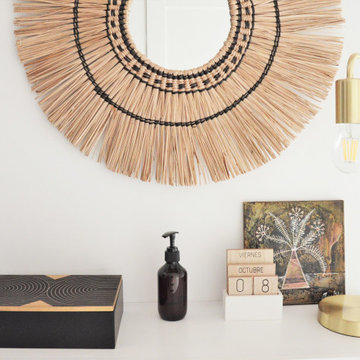
Plano detalle recibidor abierto
Inspiration för mellanstora minimalistiska hallar, med vita väggar, klinkergolv i porslin och brunt golv
Inspiration för mellanstora minimalistiska hallar, med vita väggar, klinkergolv i porslin och brunt golv
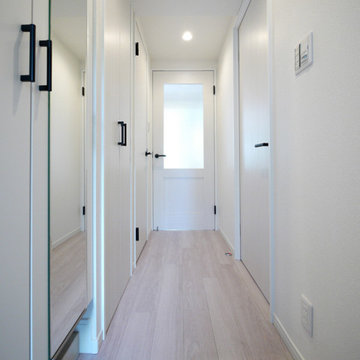
玄関との段差が少ない廊下にも収納を並べて設置。
Inspiration för en nordisk hall, med vita väggar, plywoodgolv och beiget golv
Inspiration för en nordisk hall, med vita väggar, plywoodgolv och beiget golv
268 foton på skandinavisk hall
4
