59 foton på skandinavisk källare utan fönster
Sortera efter:
Budget
Sortera efter:Populärt i dag
41 - 59 av 59 foton
Artikel 1 av 3
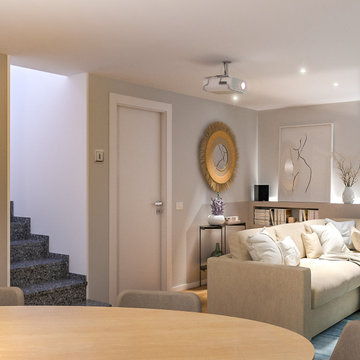
Liadesign
Idéer för att renovera en stor skandinavisk källare utan fönster, med flerfärgade väggar, ljust trägolv, en bred öppen spis och en spiselkrans i gips
Idéer för att renovera en stor skandinavisk källare utan fönster, med flerfärgade väggar, ljust trägolv, en bred öppen spis och en spiselkrans i gips
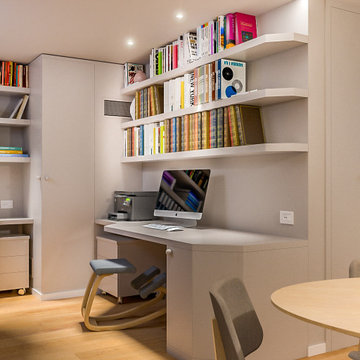
Liadesign
Idéer för att renovera en stor skandinavisk källare utan fönster, med flerfärgade väggar, ljust trägolv, en bred öppen spis och en spiselkrans i gips
Idéer för att renovera en stor skandinavisk källare utan fönster, med flerfärgade väggar, ljust trägolv, en bred öppen spis och en spiselkrans i gips
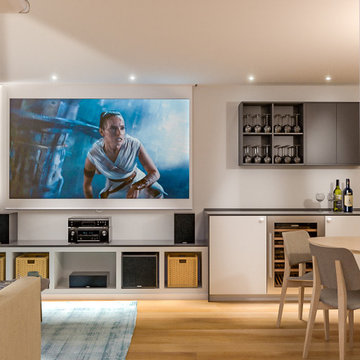
Liadesign
Inredning av en minimalistisk stor källare utan fönster, med flerfärgade väggar, ljust trägolv, en bred öppen spis och en spiselkrans i gips
Inredning av en minimalistisk stor källare utan fönster, med flerfärgade väggar, ljust trägolv, en bred öppen spis och en spiselkrans i gips
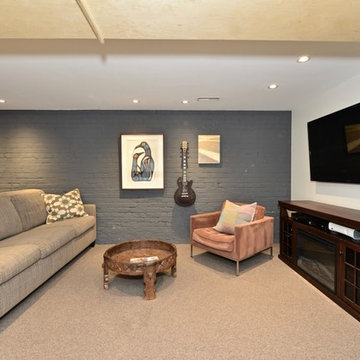
The new hub of the home, this basement sees it all, from family karaoke to adult time after the kids are in bed. It's always ready for a party.....
Inredning av en nordisk mellanstor källare utan fönster, med grå väggar, klinkergolv i porslin och grått golv
Inredning av en nordisk mellanstor källare utan fönster, med grå väggar, klinkergolv i porslin och grått golv
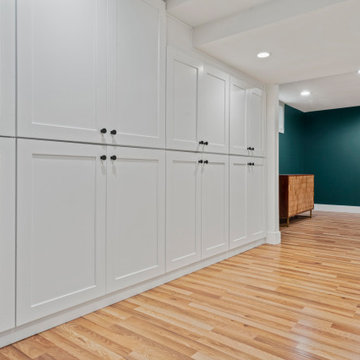
Remodeling an existing 1940s basement is a challenging! We started off with reframing and rough-in to open up the living space, to create a new wine cellar room, and bump-out for the new gas fireplace. The drywall was given a Level 5 smooth finish to provide a modern aesthetic. We then installed all the finishes from the brick fireplace and cellar floor, to the built-in cabinets and custom wine cellar racks. This project turned out amazing!
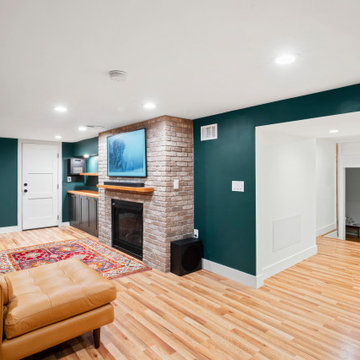
Remodeling an existing 1940s basement is a challenging! We started off with reframing and rough-in to open up the living space, to create a new wine cellar room, and bump-out for the new gas fireplace. The drywall was given a Level 5 smooth finish to provide a modern aesthetic. We then installed all the finishes from the brick fireplace and cellar floor, to the built-in cabinets and custom wine cellar racks. This project turned out amazing!
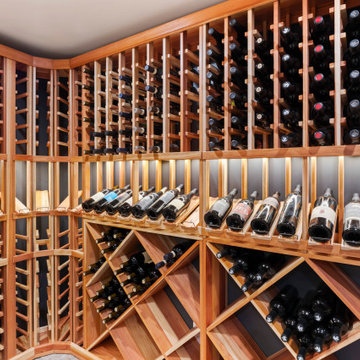
Remodeling an existing 1940s basement is a challenging! We started off with reframing and rough-in to open up the living space, to create a new wine cellar room, and bump-out for the new gas fireplace. The drywall was given a Level 5 smooth finish to provide a modern aesthetic. We then installed all the finishes from the brick fireplace and cellar floor, to the built-in cabinets and custom wine cellar racks. This project turned out amazing!
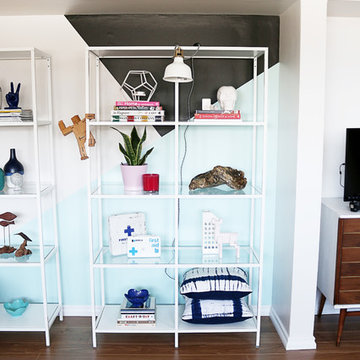
Lidy Dipert
Skandinavisk inredning av en stor källare utan fönster, med vita väggar och ljust trägolv
Skandinavisk inredning av en stor källare utan fönster, med vita väggar och ljust trägolv
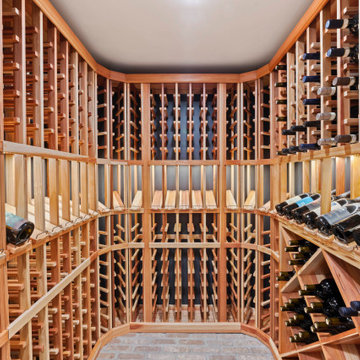
Remodeling an existing 1940s basement is a challenging! We started off with reframing and rough-in to open up the living space, to create a new wine cellar room, and bump-out for the new gas fireplace. The drywall was given a Level 5 smooth finish to provide a modern aesthetic. We then installed all the finishes from the brick fireplace and cellar floor, to the built-in cabinets and custom wine cellar racks. This project turned out amazing!
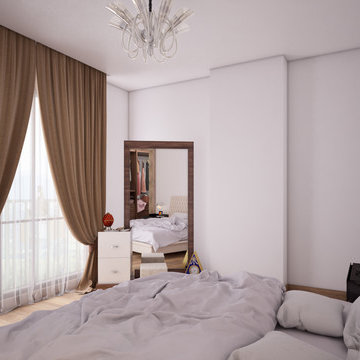
As Barel Architecture, we undertook all the processes of this project. The projects and their implementation are entirely our own.
Inredning av en skandinavisk stor källare utan fönster, med vita väggar, laminatgolv och brunt golv
Inredning av en skandinavisk stor källare utan fönster, med vita väggar, laminatgolv och brunt golv
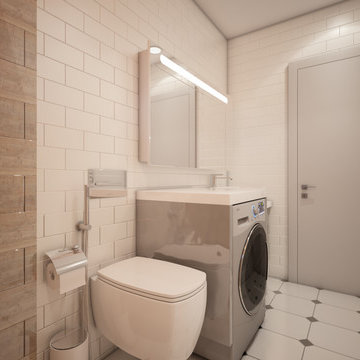
As Barel Architecture, we undertook all the processes of this project. The projects and their implementation are entirely our own.
Bild på en stor skandinavisk källare utan fönster, med vita väggar, laminatgolv och brunt golv
Bild på en stor skandinavisk källare utan fönster, med vita väggar, laminatgolv och brunt golv
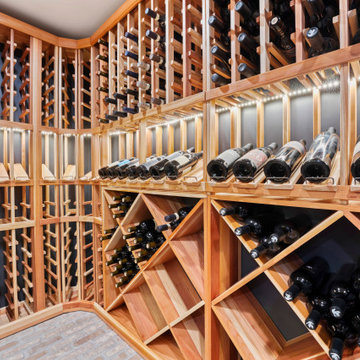
Remodeling an existing 1940s basement is a challenging! We started off with reframing and rough-in to open up the living space, to create a new wine cellar room, and bump-out for the new gas fireplace. The drywall was given a Level 5 smooth finish to provide a modern aesthetic. We then installed all the finishes from the brick fireplace and cellar floor, to the built-in cabinets and custom wine cellar racks. This project turned out amazing!
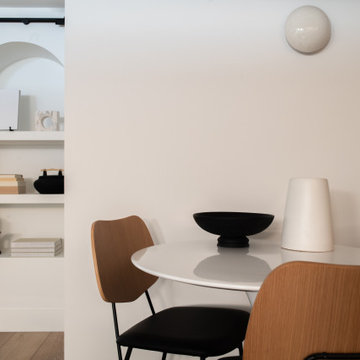
Foto på en mellanstor minimalistisk källare utan fönster, med en hemmabar, vita väggar, mellanmörkt trägolv, en hängande öppen spis och en spiselkrans i gips
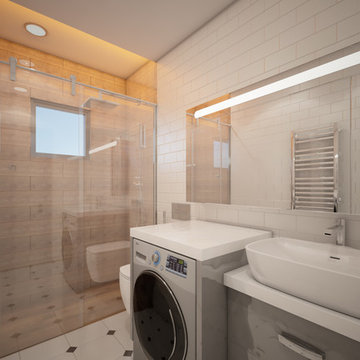
As Barel Architecture, we undertook all the processes of this project. The projects and their implementation are entirely our own.
Idéer för att renovera en stor minimalistisk källare utan fönster, med vita väggar, laminatgolv och brunt golv
Idéer för att renovera en stor minimalistisk källare utan fönster, med vita väggar, laminatgolv och brunt golv
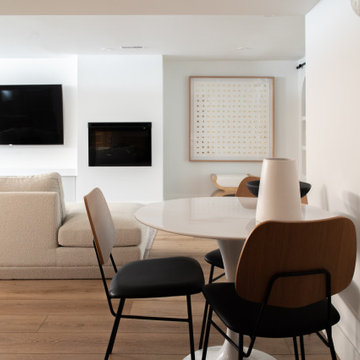
Minimalistisk inredning av en mellanstor källare utan fönster, med en hemmabar, vita väggar, mellanmörkt trägolv, en hängande öppen spis och en spiselkrans i gips
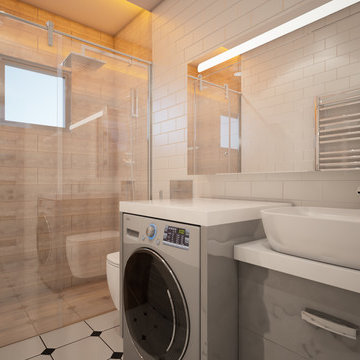
As Barel Architecture, we undertook all the processes of this project. The projects and their implementation are entirely our own.
Inspiration för en stor nordisk källare utan fönster, med vita väggar, laminatgolv och brunt golv
Inspiration för en stor nordisk källare utan fönster, med vita väggar, laminatgolv och brunt golv
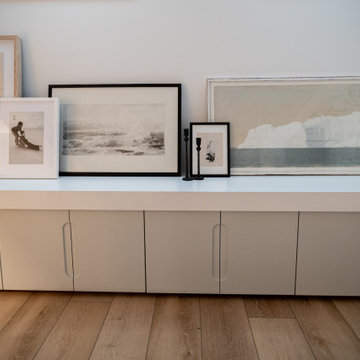
Idéer för mellanstora nordiska källare utan fönster, med en hemmabar, vita väggar, mellanmörkt trägolv, en hängande öppen spis och en spiselkrans i gips
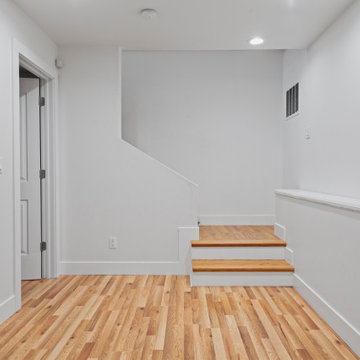
Remodeling an existing 1940s basement is a challenging! We started off with reframing and rough-in to open up the living space, to create a new wine cellar room, and bump-out for the new gas fireplace. The drywall was given a Level 5 smooth finish to provide a modern aesthetic. We then installed all the finishes from the brick fireplace and cellar floor, to the built-in cabinets and custom wine cellar racks. This project turned out amazing!
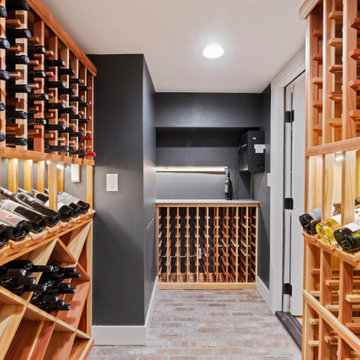
Remodeling an existing 1940s basement is a challenging! We started off with reframing and rough-in to open up the living space, to create a new wine cellar room, and bump-out for the new gas fireplace. The drywall was given a Level 5 smooth finish to provide a modern aesthetic. We then installed all the finishes from the brick fireplace and cellar floor, to the built-in cabinets and custom wine cellar racks. This project turned out amazing!
59 foton på skandinavisk källare utan fönster
3