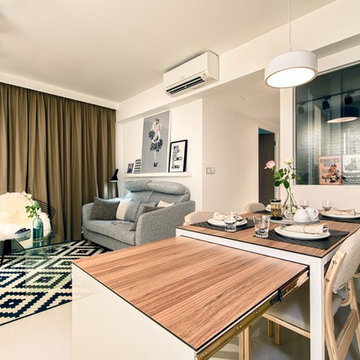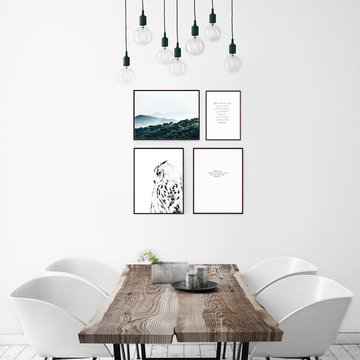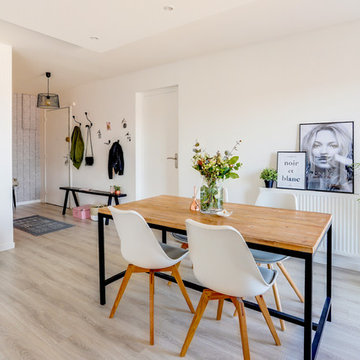472 foton på skandinavisk matplats
Sortera efter:
Budget
Sortera efter:Populärt i dag
21 - 40 av 472 foton
Artikel 1 av 3

Images by Nic LeHoux
Designed as a home and studio for a photographer and his young family, Lightbox is located on a peninsula that extends south from British Columbia across the border to Point Roberts. The densely forested site lies beside a 180-acre park that overlooks the Strait of Georgia, the San Juan Islands and the Puget Sound.
Having experienced the world from under a black focusing cloth and large format camera lens, the photographer has a special fondness for simplicity and an appreciation of unique, genuine and well-crafted details.
The home was made decidedly modest, in size and means, with a building skin utilizing simple materials in a straightforward yet innovative configuration. The result is a structure crafted from affordable and common materials such as exposed wood two-bys that form the structural frame and directly support a prefabricated aluminum window system of standard glazing units uniformly sized to reduce the complexity and overall cost.
Accessed from the west on a sloped boardwalk that bisects its two contrasting forms, the house sits lightly on the land above the forest floor.
A south facing two-story glassy cage for living captures the sun and view as it celebrates the interplay of light and shadow in the forest. To the north, stairs are contained in a thin wooden box stained black with a traditional Finnish pine tar coating. Narrow apertures in the otherwise solid dark wooden wall sharply focus the vibrant cropped views of the old growth fir trees at the edge of the deep forest.
Lightbox is an uncomplicated yet powerful gesture that enables one to view the subtlety and beauty of the site while providing comfort and pleasure in the constantly changing light of the forest.
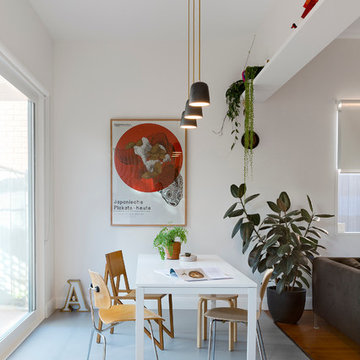
Tom Roe Photography
Idéer för ett litet skandinaviskt kök med matplats, med vita väggar och linoleumgolv
Idéer för ett litet skandinaviskt kök med matplats, med vita väggar och linoleumgolv
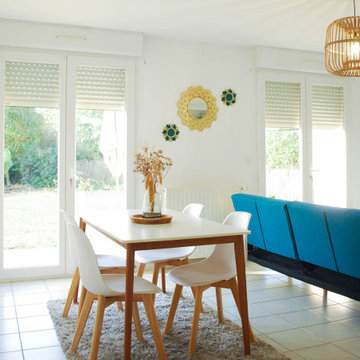
Projet de décoration d'une salle de séjour dans une ambiance mêlant inspiration scandinave et industrielle.
Maison de location ne permettant pas de toucher aux murs et sol. Le locataire ne souhaitait pas de rideaux.
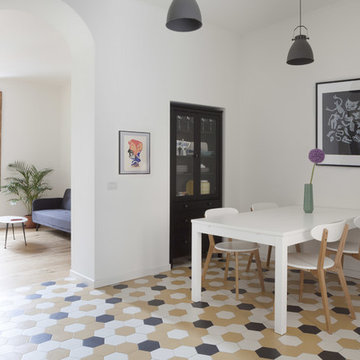
Photo by Marina Ferretti
Inspiration för en liten nordisk matplats med öppen planlösning, med vita väggar, klinkergolv i keramik och flerfärgat golv
Inspiration för en liten nordisk matplats med öppen planlösning, med vita väggar, klinkergolv i keramik och flerfärgat golv

This single family home came with a recently updated kitchen, but a cramped living space and obtrusive fireplace. We kept the furniture simple and clean with a Scandinavian bent, changed out kitchen pendants and stools to make it more modern, and transformed the adjacent room to a bright home office. We also created a sweet and simple nursery for their newest addition.
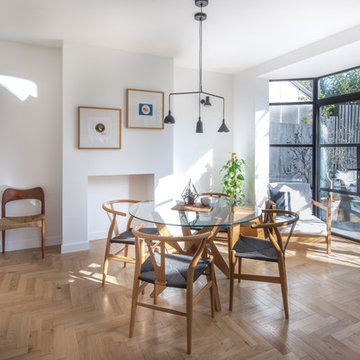
Idéer för mellanstora minimalistiska kök med matplatser, med vita väggar, ljust trägolv, en standard öppen spis, en spiselkrans i gips och brunt golv
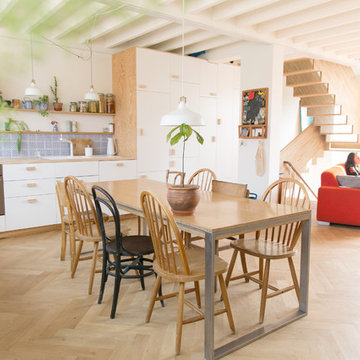
Louise Verdier
Foto på en liten nordisk matplats med öppen planlösning, med vita väggar, ljust trägolv och vitt golv
Foto på en liten nordisk matplats med öppen planlösning, med vita väggar, ljust trägolv och vitt golv
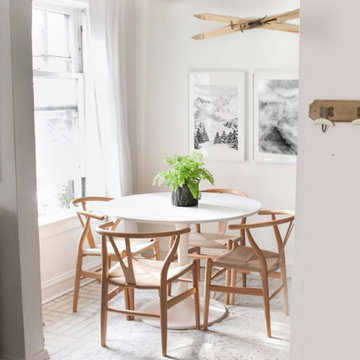
Recherche d'une ambiance chaleureuse à moindre frais pour un appartement secondaire loué une partie de l'année en Air B&B. Entre design scandinave et ambiance montagne.
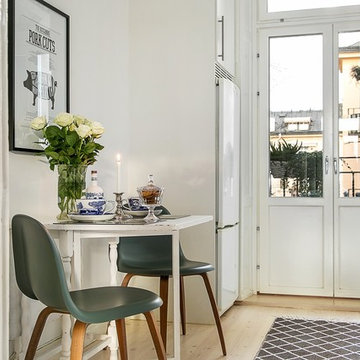
Inspiration för ett litet skandinaviskt kök med matplats, med vita väggar och ljust trägolv
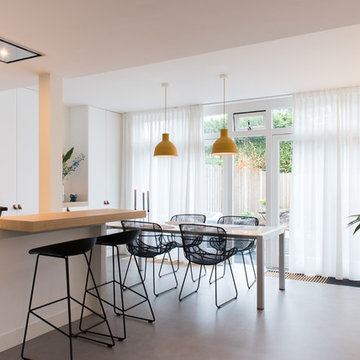
Rachel Viersma Fotografie
Foto på en liten nordisk matplats med öppen planlösning, med vita väggar, betonggolv och grått golv
Foto på en liten nordisk matplats med öppen planlösning, med vita väggar, betonggolv och grått golv
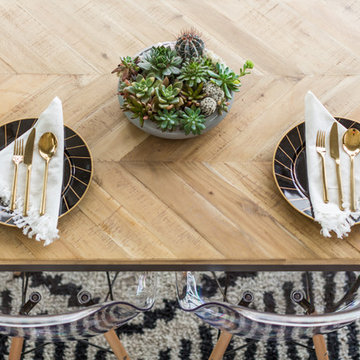
Foto på en liten nordisk matplats med öppen planlösning, med grå väggar, mellanmörkt trägolv och brunt golv
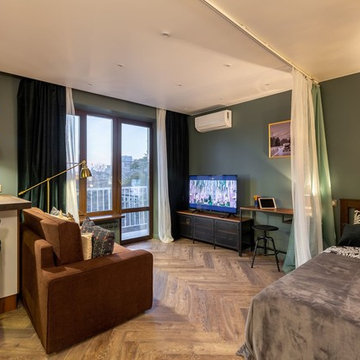
Brainstorm Buro +7 916 0602213
Foto på ett mellanstort skandinaviskt kök med matplats, med gröna väggar, vinylgolv och brunt golv
Foto på ett mellanstort skandinaviskt kök med matplats, med gröna väggar, vinylgolv och brunt golv
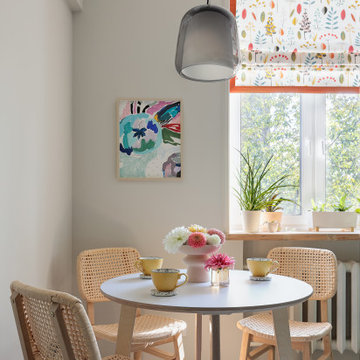
Кухня-столовая с зелеными фасадами и без верхних шкафов в зоне готовки, только отрытые полки, совмещена со столовой зоной.
Inredning av en minimalistisk liten matplats, med klinkergolv i keramik och grått golv
Inredning av en minimalistisk liten matplats, med klinkergolv i keramik och grått golv
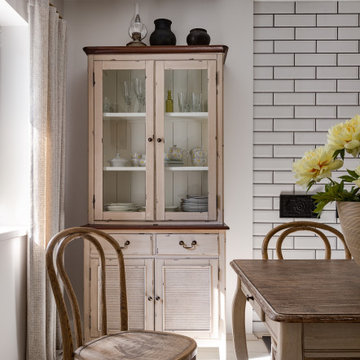
От старого убранства сохранились семейная посуда, глечики, садник и ухват для печи, которые сегодня играют роль декора и напоминают о недавнем прошлом семейного дома. Еще более завершенным проект делают зеркала в резных рамах и графика на стенах.
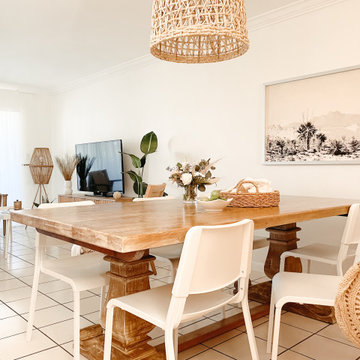
Welcome to our breathtaking vacation condo in Turks and Caicos, where boho and Scandi influences seamlessly blend together. This meticulously crafted rental property showcases a harmonious fusion of styles, resulting in a tranquil oasis. With careful attention to detail, we have curated a space that exudes a sense of serenity, while ensuring functionality and practicality at every turn.
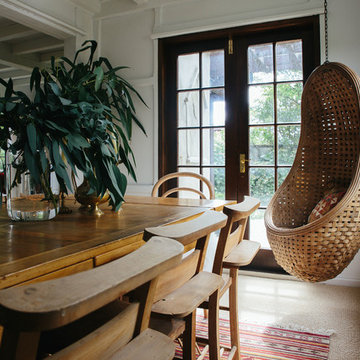
a global mix also includes a hanging basket chair – one of the few pieces she has kept from her furniture business in Indonesia.
The old wooden chairs were found at a recycling centre and had come out of a local church. The shelves at the back were to hold hymnals.
472 foton på skandinavisk matplats
2
