1 063 foton på skandinaviskt badrum, med bänkskiva i kvarts
Sortera efter:
Budget
Sortera efter:Populärt i dag
121 - 140 av 1 063 foton
Artikel 1 av 3
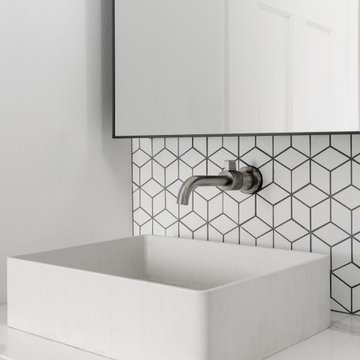
Completed in 2020, this large 3,500 square foot bungalow underwent a major facelift from the 1990s finishes throughout the house. We worked with the homeowners who have two sons to create a bright and serene forever home. The project consisted of one kitchen, four bathrooms, den, and game room. We mixed Scandinavian and mid-century modern styles to create these unique and fun spaces.
---
Project designed by the Atomic Ranch featured modern designers at Breathe Design Studio. From their Austin design studio, they serve an eclectic and accomplished nationwide clientele including in Palm Springs, LA, and the San Francisco Bay Area.
For more about Breathe Design Studio, see here: https://www.breathedesignstudio.com/
To learn more about this project, see here: https://www.breathedesignstudio.com/bungalow-remodel
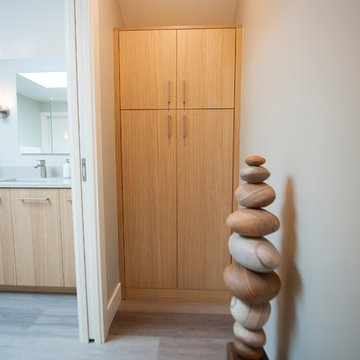
Nicki Wright
Skandinavisk inredning av ett mellanstort grå grått en-suite badrum, med släta luckor, skåp i ljust trä, en hörndusch, en toalettstol med hel cisternkåpa, beige kakel, keramikplattor, grå väggar, vinylgolv, bänkskiva i kvarts, grått golv och dusch med gångjärnsdörr
Skandinavisk inredning av ett mellanstort grå grått en-suite badrum, med släta luckor, skåp i ljust trä, en hörndusch, en toalettstol med hel cisternkåpa, beige kakel, keramikplattor, grå väggar, vinylgolv, bänkskiva i kvarts, grått golv och dusch med gångjärnsdörr
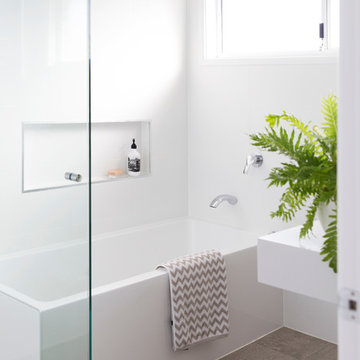
Guest Bathroom, Interior Design by Donna Guyler Design
Foto på ett litet nordiskt badrum, med släta luckor, vita skåp, ett hörnbadkar, en hörndusch, en toalettstol med hel cisternkåpa, vit kakel, keramikplattor, grå väggar, klinkergolv i keramik, ett integrerad handfat och bänkskiva i kvarts
Foto på ett litet nordiskt badrum, med släta luckor, vita skåp, ett hörnbadkar, en hörndusch, en toalettstol med hel cisternkåpa, vit kakel, keramikplattor, grå väggar, klinkergolv i keramik, ett integrerad handfat och bänkskiva i kvarts
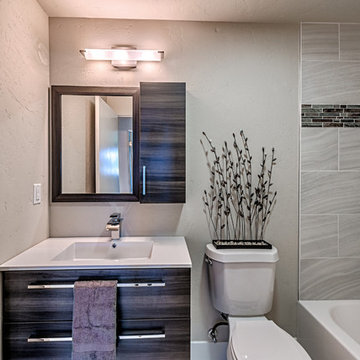
Inredning av ett skandinaviskt litet badrum med dusch, med släta luckor, grå skåp, grå kakel, keramikplattor och bänkskiva i kvarts
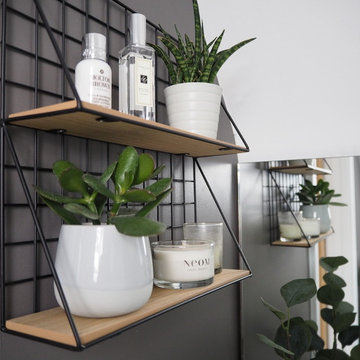
Inspiration för små skandinaviska vitt en-suite badrum, med skåp i shakerstil, blå skåp, en dusch i en alkov, en vägghängd toalettstol, vit kakel, keramikplattor, grå väggar, klinkergolv i keramik, bänkskiva i kvarts, grått golv och dusch med gångjärnsdörr
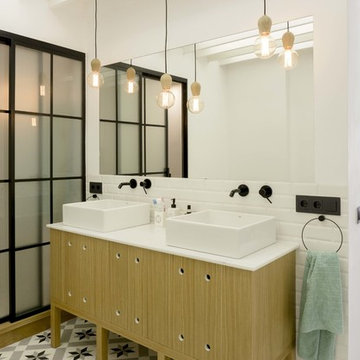
Baño con mueble de madera a medida estilo nórdico, grifería empotrada en negro y puertas a medida de cerrajería estilo industria
emmme studio
Inredning av ett nordiskt stort en-suite badrum, med möbel-liknande, skåp i mellenmörkt trä, en kantlös dusch, en toalettstol med hel cisternkåpa, vit kakel, keramikplattor, vita väggar, klinkergolv i porslin, ett fristående handfat, bänkskiva i kvarts, flerfärgat golv och dusch med skjutdörr
Inredning av ett nordiskt stort en-suite badrum, med möbel-liknande, skåp i mellenmörkt trä, en kantlös dusch, en toalettstol med hel cisternkåpa, vit kakel, keramikplattor, vita väggar, klinkergolv i porslin, ett fristående handfat, bänkskiva i kvarts, flerfärgat golv och dusch med skjutdörr
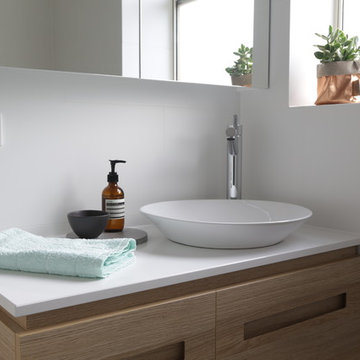
Space was at a premium in this very petite bathroom measuring just 1.7m x 2.2m. My client wanted to continue the light and bright feeling created throughout the rest of this Bondi apartment, and most importantly, she wanted to include a bath. This required considered space planning to ensure it met the brief on both form and function.
The palette was kept light to create a sense of space. Simple white wall tiles were used in combination with a sandy grey concrete-style floor tile, while an Oak timber vanity helped to soften the space. Styling was kept to a minimum with just a touch of copper and greenery so we didn’t crowd it out (that’s can be one of the hardest things to do – keeping styling items limited to the ones that make an impact rather than trying to fill every possible space).
This bathroom was part of a bigger renovation and makeover of an Art Deco one bedroom apartment in Bondi in Sydney’s eastern suburbs. It had great bones and bucketloads of potential, but needed plenty of thought and expertise applied to get the best result for my client. Have a look at how we updated this apartment’s living room and see how we transformed the kitchen from a dingy u-shaped cooking space to a functioning, modern open-plan kitchen that integrates seamlessly into the living room.
Scott Keenan - @travellingman_au

Shower Commode and Built-In Shelves
Inspiration för små skandinaviska vitt en-suite badrum, med släta luckor, skåp i ljust trä, en kantlös dusch, en toalettstol med separat cisternkåpa, grön kakel, porslinskakel, vita väggar, klinkergolv i porslin, ett undermonterad handfat, bänkskiva i kvarts, grått golv och dusch med gångjärnsdörr
Inspiration för små skandinaviska vitt en-suite badrum, med släta luckor, skåp i ljust trä, en kantlös dusch, en toalettstol med separat cisternkåpa, grön kakel, porslinskakel, vita väggar, klinkergolv i porslin, ett undermonterad handfat, bänkskiva i kvarts, grått golv och dusch med gångjärnsdörr
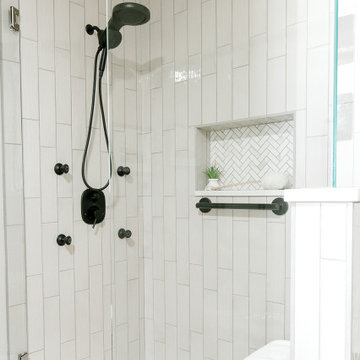
Photographer: Marit Williams Photography
Foto på ett stort skandinaviskt grå en-suite badrum, med släta luckor, skåp i ljust trä, ett badkar i en alkov, beige kakel, porslinskakel, klinkergolv i porslin, ett undermonterad handfat, bänkskiva i kvarts, vitt golv och dusch med gångjärnsdörr
Foto på ett stort skandinaviskt grå en-suite badrum, med släta luckor, skåp i ljust trä, ett badkar i en alkov, beige kakel, porslinskakel, klinkergolv i porslin, ett undermonterad handfat, bänkskiva i kvarts, vitt golv och dusch med gångjärnsdörr
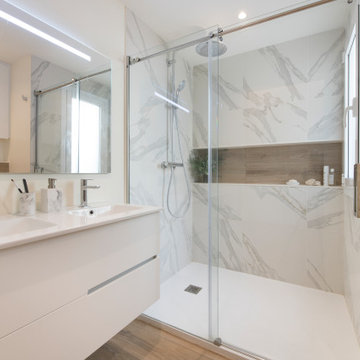
Idéer för mellanstora minimalistiska vitt en-suite badrum, med släta luckor, vita skåp, en dusch i en alkov, en vägghängd toalettstol, vit kakel, porslinskakel, vita väggar, klinkergolv i porslin, ett undermonterad handfat, bänkskiva i kvarts, brunt golv och dusch med skjutdörr

The detailed plans for this bathroom can be purchased here: https://www.changeyourbathroom.com/shop/felicitous-flora-bathroom-plans/
The original layout of this bathroom underutilized the spacious floor plan and had an entryway out into the living room as well as a poorly placed entry between the toilet and the shower into the master suite. The new floor plan offered more privacy for the water closet and cozier area for the round tub. A more spacious shower was created by shrinking the floor plan - by bringing the wall of the former living room entry into the bathroom it created a deeper shower space and the additional depth behind the wall offered deep towel storage. A living plant wall thrives and enjoys the humidity each time the shower is used. An oak wood wall gives a natural ambiance for a relaxing, nature inspired bathroom experience.
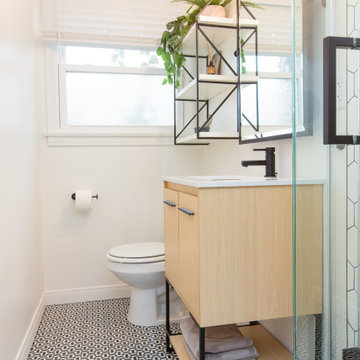
Idéer för små skandinaviska vitt badrum med dusch, med släta luckor, bruna skåp, en dusch i en alkov, en toalettstol med hel cisternkåpa, vit kakel, keramikplattor, vita väggar, klinkergolv i keramik, ett undermonterad handfat, bänkskiva i kvarts, svart golv och dusch med gångjärnsdörr

This small space now packs a modern punch with floor to ceiling white Herringbone tile and a deep green floating vanity. The Mid Century sconces give this bathroom a ton of style.

The smallest spaces often have the most impact. In the bathroom, a classy floral wallpaper applied as a wall and ceiling treatment, along with timeless subway tiles on the walls and hexagon tiles on the floor, create balance and visually appealing space.
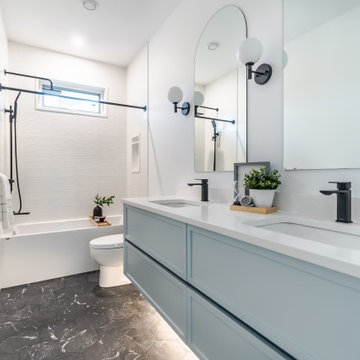
Inspiration för ett stort minimalistiskt vit vitt badrum för barn, med skåp i shakerstil, blå skåp, ett badkar i en alkov, en dusch/badkar-kombination, en toalettstol med hel cisternkåpa, vit kakel, tunnelbanekakel, vita väggar, klinkergolv i porslin, ett undermonterad handfat, bänkskiva i kvarts, svart golv och dusch med duschdraperi
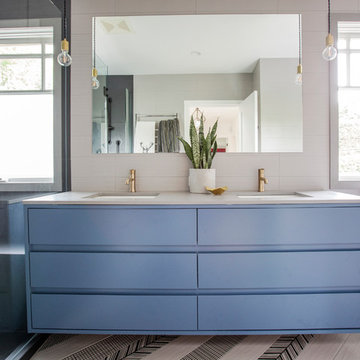
Janis Nicolay Photographer
Bild på ett mellanstort nordiskt badrum för barn, med släta luckor, blå skåp, en dusch i en alkov, en toalettstol med hel cisternkåpa, svart och vit kakel, porslinskakel, grå väggar, klinkergolv i porslin, ett undermonterad handfat, bänkskiva i kvarts, flerfärgat golv och dusch med gångjärnsdörr
Bild på ett mellanstort nordiskt badrum för barn, med släta luckor, blå skåp, en dusch i en alkov, en toalettstol med hel cisternkåpa, svart och vit kakel, porslinskakel, grå väggar, klinkergolv i porslin, ett undermonterad handfat, bänkskiva i kvarts, flerfärgat golv och dusch med gångjärnsdörr
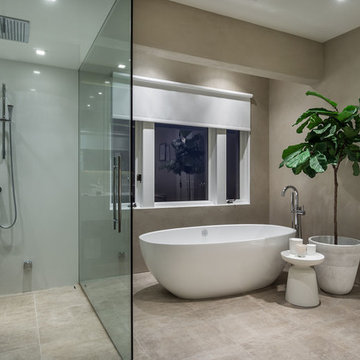
Interiors by Olander-Capriotti Interior Design. Photo by KuDa Photography
Idéer för att renovera ett minimalistiskt en-suite badrum, med släta luckor, vita skåp, ett fristående badkar, en kantlös dusch, brun kakel, beige väggar, klinkergolv i keramik och bänkskiva i kvarts
Idéer för att renovera ett minimalistiskt en-suite badrum, med släta luckor, vita skåp, ett fristående badkar, en kantlös dusch, brun kakel, beige väggar, klinkergolv i keramik och bänkskiva i kvarts
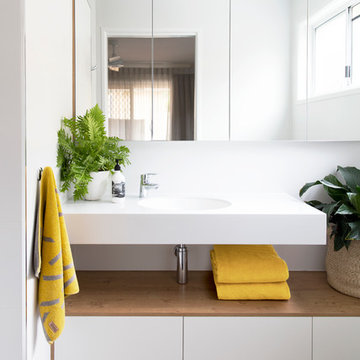
Ensuite Bathroom, Interior Design by Donna Guyler Design
Idéer för ett mellanstort nordiskt en-suite badrum, med släta luckor, vita skåp, en hörndusch, en toalettstol med hel cisternkåpa, vit kakel, keramikplattor, grå väggar, klinkergolv i keramik, ett integrerad handfat och bänkskiva i kvarts
Idéer för ett mellanstort nordiskt en-suite badrum, med släta luckor, vita skåp, en hörndusch, en toalettstol med hel cisternkåpa, vit kakel, keramikplattor, grå väggar, klinkergolv i keramik, ett integrerad handfat och bänkskiva i kvarts
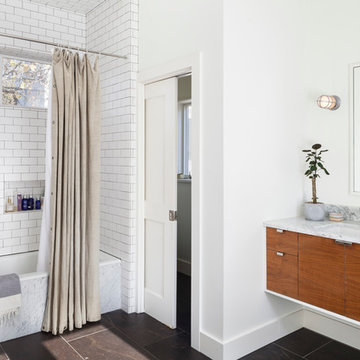
Andrea Calo
Inspiration för mellanstora minimalistiska en-suite badrum, med skåp i mellenmörkt trä, ett badkar i en alkov, en dusch/badkar-kombination, vit kakel, tunnelbanekakel, vita väggar, klinkergolv i keramik, ett undermonterad handfat, bänkskiva i kvarts, brunt golv och dusch med duschdraperi
Inspiration för mellanstora minimalistiska en-suite badrum, med skåp i mellenmörkt trä, ett badkar i en alkov, en dusch/badkar-kombination, vit kakel, tunnelbanekakel, vita väggar, klinkergolv i keramik, ett undermonterad handfat, bänkskiva i kvarts, brunt golv och dusch med duschdraperi
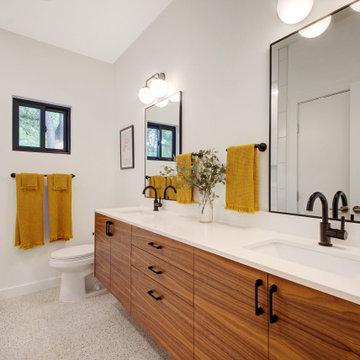
A single-story ranch house in Austin received a new look with a two-story addition and complete remodel.
Inspiration för ett mellanstort nordiskt vit vitt badrum för barn, med släta luckor, bruna skåp, ett badkar i en alkov, en dusch/badkar-kombination, en toalettstol med hel cisternkåpa, vit kakel, porslinskakel, vita väggar, klinkergolv i porslin, ett undermonterad handfat, bänkskiva i kvarts, vitt golv och med dusch som är öppen
Inspiration för ett mellanstort nordiskt vit vitt badrum för barn, med släta luckor, bruna skåp, ett badkar i en alkov, en dusch/badkar-kombination, en toalettstol med hel cisternkåpa, vit kakel, porslinskakel, vita väggar, klinkergolv i porslin, ett undermonterad handfat, bänkskiva i kvarts, vitt golv och med dusch som är öppen
1 063 foton på skandinaviskt badrum, med bänkskiva i kvarts
7
