56 foton på skandinaviskt badrum, med rosa kakel
Sortera efter:
Budget
Sortera efter:Populärt i dag
41 - 56 av 56 foton
Artikel 1 av 3
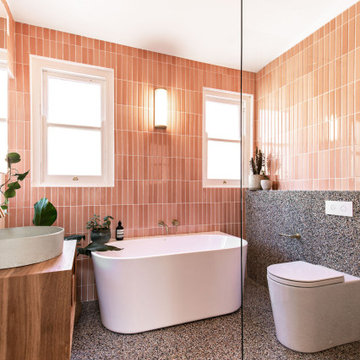
Idéer för mellanstora nordiska brunt en-suite badrum, med skåp i mellenmörkt trä, ett fristående badkar, en öppen dusch, en toalettstol med separat cisternkåpa, rosa kakel, keramikplattor, rosa väggar, terrazzogolv, ett väggmonterat handfat, träbänkskiva, flerfärgat golv och med dusch som är öppen
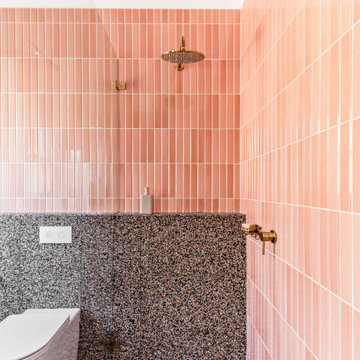
Inspiration för mellanstora skandinaviska brunt en-suite badrum, med skåp i mellenmörkt trä, ett fristående badkar, en öppen dusch, en toalettstol med separat cisternkåpa, rosa kakel, keramikplattor, rosa väggar, terrazzogolv, ett väggmonterat handfat, träbänkskiva, flerfärgat golv och med dusch som är öppen

Foto på ett mellanstort nordiskt vit badrum för barn, med skåp i shakerstil, skåp i ljust trä, ett badkar i en alkov, en dusch/badkar-kombination, rosa kakel, glaskakel, vita väggar, terrazzogolv, ett undermonterad handfat, bänkskiva i kvarts, vitt golv och dusch med gångjärnsdörr

Exempel på ett mellanstort nordiskt vit vitt badrum för barn, med skåp i shakerstil, skåp i ljust trä, ett badkar i en alkov, en dusch/badkar-kombination, rosa kakel, glaskakel, vita väggar, terrazzogolv, ett undermonterad handfat, bänkskiva i kvarts, vitt golv och dusch med gångjärnsdörr

We had the pleasure of renovating this small A-frame style house at the foot of the Minnewaska Ridge. The kitchen was a simple, Scandinavian inspired look with the flat maple fronts. In one bathroom we did a pastel pink vertical stacked-wall with a curbless shower floor. In the second bath it was light and bright with a skylight and larger subway tile up to the ceiling.
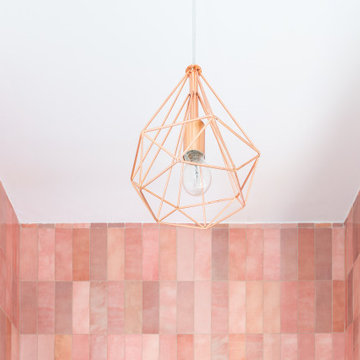
Anche il punto luce della stanza riprende la finitura della rubinetteria utilizzata.
Foto på ett litet minimalistiskt vit badrum med dusch, med släta luckor, vita skåp, en dusch i en alkov, rosa kakel, vita väggar, ett fristående handfat, dusch med skjutdörr, en vägghängd toalettstol, keramikplattor, klinkergolv i porslin och beiget golv
Foto på ett litet minimalistiskt vit badrum med dusch, med släta luckor, vita skåp, en dusch i en alkov, rosa kakel, vita väggar, ett fristående handfat, dusch med skjutdörr, en vägghängd toalettstol, keramikplattor, klinkergolv i porslin och beiget golv
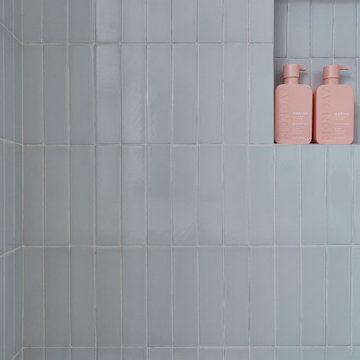
Inspiration för ett mellanstort minimalistiskt vit vitt badrum för barn, med skåp i shakerstil, bruna skåp, ett badkar i en alkov, en dusch/badkar-kombination, rosa kakel, glaskakel, vita väggar, terrazzogolv, ett undermonterad handfat, bänkskiva i kvarts, vitt golv och dusch med gångjärnsdörr

Projet de rénovation Home Staging pour le dernier étage d'un appartement à Villeurbanne laissé à l'abandon.
Nous avons tout décloisonné afin de retrouver une belle lumière traversante et placé la salle de douche dans le fond, proche des évacuation. Seule l'arrivée d'eau a été caché sous le meuble bar qui sépare la pièce et crée un espace diner pour 3 personnes.
Le tout dans un style doux et naturel avec un maximum de rangement !
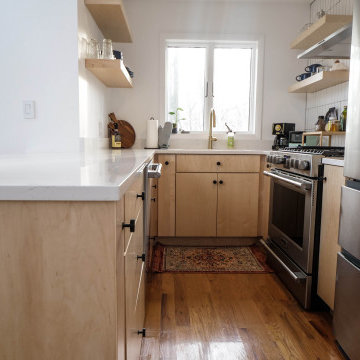
We had the pleasure of renovating this small A-frame style house at the foot of the Minnewaska Ridge. The kitchen was a simple, Scandinavian inspired look with the flat maple fronts. In one bathroom we did a pastel pink vertical stacked-wall with a curbless shower floor. In the second bath it was light and bright with a skylight and larger subway tile up to the ceiling.
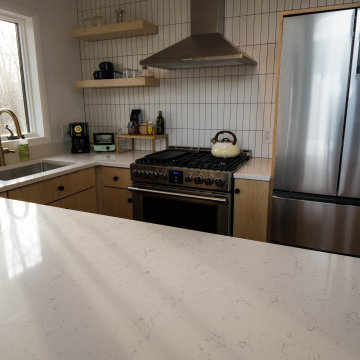
We had the pleasure of renovating this small A-frame style house at the foot of the Minnewaska Ridge. The kitchen was a simple, Scandinavian inspired look with the flat maple fronts. In one bathroom we did a pastel pink vertical stacked-wall with a curbless shower floor. In the second bath it was light and bright with a skylight and larger subway tile up to the ceiling.
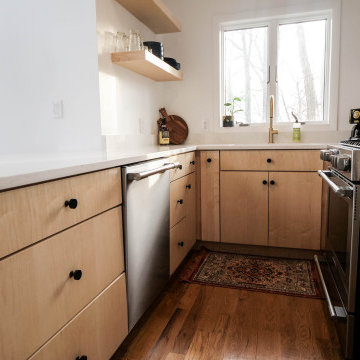
We had the pleasure of renovating this small A-frame style house at the foot of the Minnewaska Ridge. The kitchen was a simple, Scandinavian inspired look with the flat maple fronts. In one bathroom we did a pastel pink vertical stacked-wall with a curbless shower floor. In the second bath it was light and bright with a skylight and larger subway tile up to the ceiling.
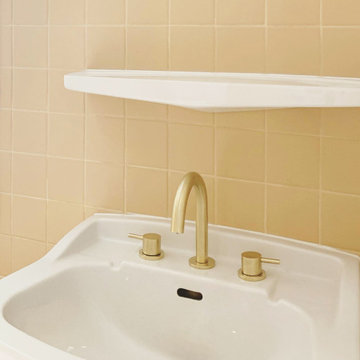
Rénovation complète d'un appartement T4 à partir de la réunion de 2 appartements T2 (ouverture d’un mur porteur entre les 2) dans un immeuble de 1969 et réalisation du lot agencement et cuisine.
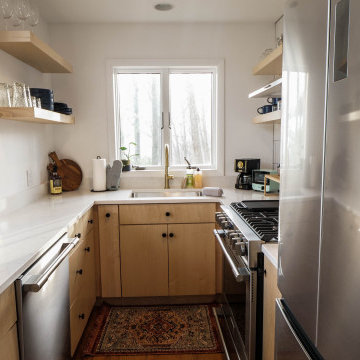
We had the pleasure of renovating this small A-frame style house at the foot of the Minnewaska Ridge. The kitchen was a simple, Scandinavian inspired look with the flat maple fronts. In one bathroom we did a pastel pink vertical stacked-wall with a curbless shower floor. In the second bath it was light and bright with a skylight and larger subway tile up to the ceiling.
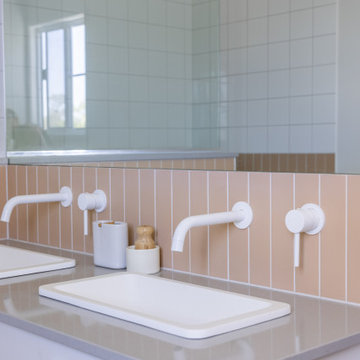
A sleepy Queenslander was given fresh new life with a sweeping renovation in a contemporary, Scandi inspired aesthetic. Layers of texture and contrast were created with the use of tile, epoxy, leather, stone and joinery to create a Scandi home that is youthful, vibrant and inviting.

We had the pleasure of renovating this small A-frame style house at the foot of the Minnewaska Ridge. The kitchen was a simple, Scandinavian inspired look with the flat maple fronts. In one bathroom we did a pastel pink vertical stacked-wall with a curbless shower floor. In the second bath it was light and bright with a skylight and larger subway tile up to the ceiling.
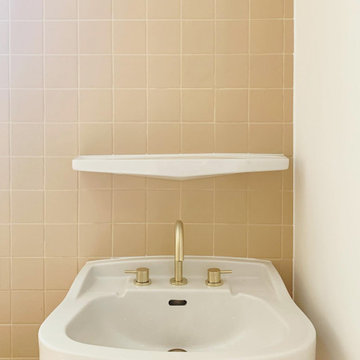
Rénovation complète d'un appartement T4 à partir de la réunion de 2 appartements T2 (ouverture d’un mur porteur entre les 2) dans un immeuble de 1969 et réalisation du lot agencement et cuisine.
56 foton på skandinaviskt badrum, med rosa kakel
3
