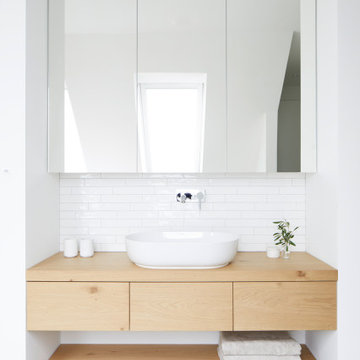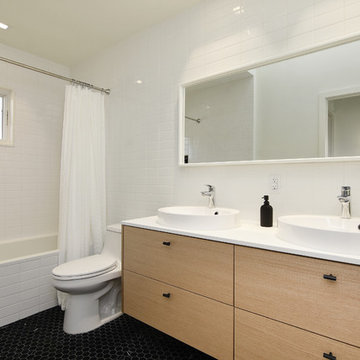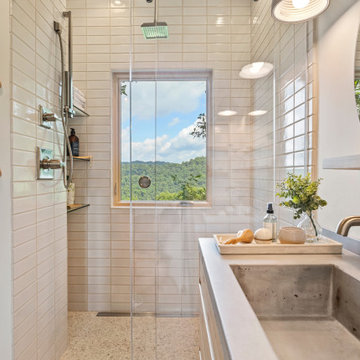3 149 foton på skandinaviskt beige badrum
Sortera efter:
Budget
Sortera efter:Populärt i dag
21 - 40 av 3 149 foton
Artikel 1 av 3

Nos clients ont fait l'acquisition de ce 135 m² afin d'y loger leur future famille. Le couple avait une certaine vision de leur intérieur idéal : de grands espaces de vie et de nombreux rangements.
Nos équipes ont donc traduit cette vision physiquement. Ainsi, l'appartement s'ouvre sur une entrée intemporelle où se dresse un meuble Ikea et une niche boisée. Éléments parfaits pour habiller le couloir et y ranger des éléments sans l'encombrer d'éléments extérieurs.
Les pièces de vie baignent dans la lumière. Au fond, il y a la cuisine, située à la place d'une ancienne chambre. Elle détonne de par sa singularité : un look contemporain avec ses façades grises et ses finitions en laiton sur fond de papier au style anglais.
Les rangements de la cuisine s'invitent jusqu'au premier salon comme un trait d'union parfait entre les 2 pièces.
Derrière une verrière coulissante, on trouve le 2e salon, lieu de détente ultime avec sa bibliothèque-meuble télé conçue sur-mesure par nos équipes.
Enfin, les SDB sont un exemple de notre savoir-faire ! Il y a celle destinée aux enfants : spacieuse, chaleureuse avec sa baignoire ovale. Et celle des parents : compacte et aux traits plus masculins avec ses touches de noir.
We teamed up with an investor to design a one-of-a-kind property. We created a very clear vision for this home: Scandinavian minimalism. Our intention for this home was to incorporate as many natural materials that we could. We started by selecting polished concrete floors throughout the entire home. To balance this masculinity, we chose soft, natural wood grain cabinetry for the kitchen, bathrooms and mudroom. In the kitchen, we made the hood a focal point by wrapping it in marble and installing a herringbone tile to the ceiling. We accented the rooms with brass and polished chrome, giving the home a light and airy feeling. We incorporated organic textures and soft lines throughout. The bathrooms feature a dimensioned shower tile and leather towel hooks. We drew inspiration for the color palette and styling by our surroundings - the desert.
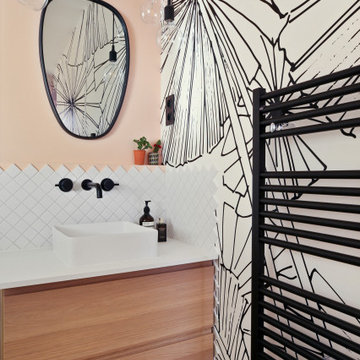
Minimalistisk inredning av ett vit vitt badrum, med släta luckor, skåp i ljust trä, vit kakel, rosa väggar och ett fristående handfat

Diseño interior de cuarto de baño para invitados en gris y blanco y madera, con ventana con estore de lino. Suelo y pared principal realizado en placas de cerámica, imitación mármol, de Laminam en color Orobico Grigio. Mueble para lavabo realizado por una balda ancha acabado en madera de roble. Grifería de pared. Espejo redondo con marco fino de madera de roble. Interruptores y bases de enchufe Gira Esprit de linóleo y multiplex. Proyecto de decoración en reforma integral de vivienda: Sube Interiorismo, Bilbao.
Fotografía Erlantz Biderbost
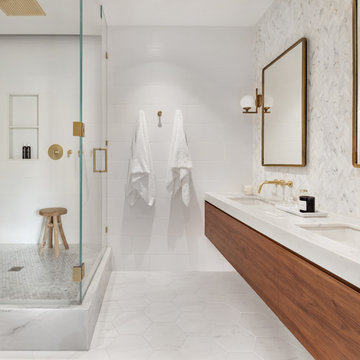
Inspiration för ett nordiskt vit vitt badrum, med släta luckor, skåp i mellenmörkt trä, en hörndusch, vit kakel, vita väggar, ett undermonterad handfat, marmorbänkskiva, vitt golv och dusch med gångjärnsdörr
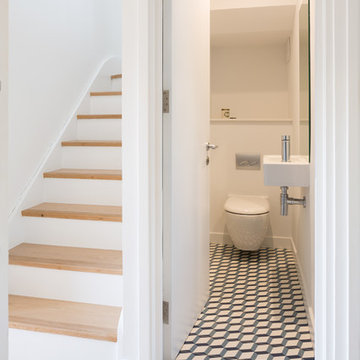
Adam Scott Photography
Idéer för ett litet nordiskt toalett, med en vägghängd toalettstol, klinkergolv i keramik, ett väggmonterat handfat, flerfärgat golv och vita väggar
Idéer för ett litet nordiskt toalett, med en vägghängd toalettstol, klinkergolv i keramik, ett väggmonterat handfat, flerfärgat golv och vita väggar

Master suite addition to an existing 20's Spanish home in the heart of Sherman Oaks, approx. 300+ sq. added to this 1300sq. home to provide the needed master bedroom suite. the large 14' by 14' bedroom has a 1 lite French door to the back yard and a large window allowing much needed natural light, the new hardwood floors were matched to the existing wood flooring of the house, a Spanish style arch was done at the entrance to the master bedroom to conform with the rest of the architectural style of the home.
The master bathroom on the other hand was designed with a Scandinavian style mixed with Modern wall mounted toilet to preserve space and to allow a clean look, an amazing gloss finish freestanding vanity unit boasting wall mounted faucets and a whole wall tiled with 2x10 subway tile in a herringbone pattern.
For the floor tile we used 8x8 hand painted cement tile laid in a pattern pre determined prior to installation.
The wall mounted toilet has a huge open niche above it with a marble shelf to be used for decoration.
The huge shower boasts 2x10 herringbone pattern subway tile, a side to side niche with a marble shelf, the same marble material was also used for the shower step to give a clean look and act as a trim between the 8x8 cement tiles and the bark hex tile in the shower pan.
Notice the hidden drain in the center with tile inserts and the great modern plumbing fixtures in an old work antique bronze finish.
A walk-in closet was constructed as well to allow the much needed storage space.

Ensuite to the Principal bedroom, walls clad in Viola Marble with a white metro contrast, styled with a contemporary vanity unit, mirror and Belgian wall lights.

スタイル工房_stylekoubou
Idéer för små minimalistiska toaletter, med mellanmörkt trägolv, ett fristående handfat, vita väggar och orange golv
Idéer för små minimalistiska toaletter, med mellanmörkt trägolv, ett fristående handfat, vita väggar och orange golv
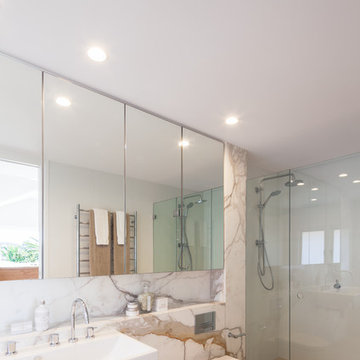
Bathroom
Photography by Katherine Lu
Inspiration för nordiska badrum, med marmorbänkskiva, en vägghängd toalettstol och ljust trägolv
Inspiration för nordiska badrum, med marmorbänkskiva, en vägghängd toalettstol och ljust trägolv

modern cloakroom with blue ceramic tiles, gunmetal taps and marble basin
Inspiration för mellanstora skandinaviska toaletter, med keramikplattor, blå väggar, klinkergolv i porslin, ett väggmonterat handfat och grått golv
Inspiration för mellanstora skandinaviska toaletter, med keramikplattor, blå väggar, klinkergolv i porslin, ett väggmonterat handfat och grått golv

A Scandinavian minimalist bathroom with herringbone tile floor, freestanding tub, deck mounted tub faucet, and large shower.
Exempel på ett stort skandinaviskt vit vitt en-suite badrum, med släta luckor, skåp i ljust trä, ett fristående badkar, en dusch i en alkov, en toalettstol med hel cisternkåpa, grå kakel, porslinskakel, vita väggar, klinkergolv i porslin, ett undermonterad handfat, bänkskiva i kvarts, grått golv och dusch med gångjärnsdörr
Exempel på ett stort skandinaviskt vit vitt en-suite badrum, med släta luckor, skåp i ljust trä, ett fristående badkar, en dusch i en alkov, en toalettstol med hel cisternkåpa, grå kakel, porslinskakel, vita väggar, klinkergolv i porslin, ett undermonterad handfat, bänkskiva i kvarts, grått golv och dusch med gångjärnsdörr

This black and white master en-suite features mixed metals and a unique custom mosaic design.
Idéer för ett stort nordiskt vit en-suite badrum, med svarta skåp, ett fristående badkar, en dusch i en alkov, en toalettstol med hel cisternkåpa, vit kakel, keramikplattor, vita väggar, mosaikgolv, ett undermonterad handfat, bänkskiva i kvarts, svart golv och dusch med gångjärnsdörr
Idéer för ett stort nordiskt vit en-suite badrum, med svarta skåp, ett fristående badkar, en dusch i en alkov, en toalettstol med hel cisternkåpa, vit kakel, keramikplattor, vita väggar, mosaikgolv, ett undermonterad handfat, bänkskiva i kvarts, svart golv och dusch med gångjärnsdörr
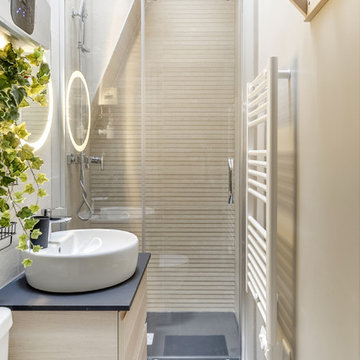
Inspiration för mellanstora skandinaviska svart badrum med dusch, med släta luckor, skåp i ljust trä, en toalettstol med hel cisternkåpa, beige kakel, keramikplattor, beige väggar, ett fristående handfat och dusch med skjutdörr
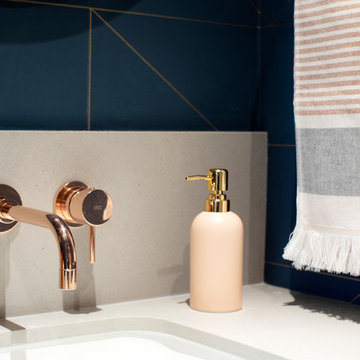
photographer: Janis Nicolay of Pinecone Camp
Inredning av ett minimalistiskt litet grå grått toalett, med släta luckor, skåp i ljust trä, blå väggar, ljust trägolv, ett undermonterad handfat och bänkskiva i kvarts
Inredning av ett minimalistiskt litet grå grått toalett, med släta luckor, skåp i ljust trä, blå väggar, ljust trägolv, ett undermonterad handfat och bänkskiva i kvarts
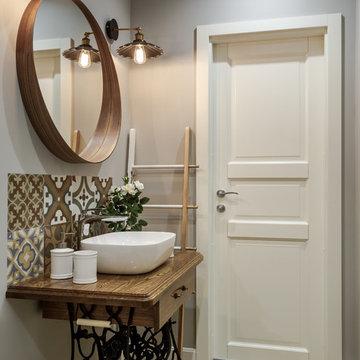
Idéer för ett nordiskt brun badrum, med brun kakel, beige kakel, grå väggar, ett fristående handfat, träbänkskiva, skåp i mellenmörkt trä, ljust trägolv och beiget golv

La salle d'eau fut un petit challenge ! Très petite, nous avons pu installer le minimum avec des astuces: un wc suspendu de faible profondeur, permettant l'installation d'un placard de rangement sur-mesure au-dessus. Une douche en quart de cercle gain de place. Mais surtout un évier spécial passant au-dessus d'un lave-linge faible profondeur !
3 149 foton på skandinaviskt beige badrum
2

