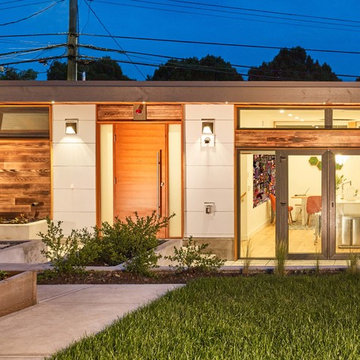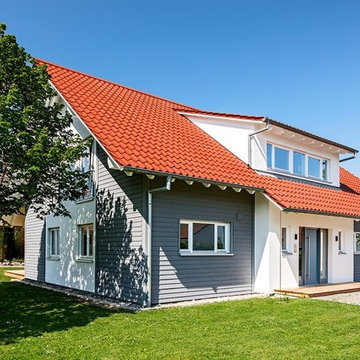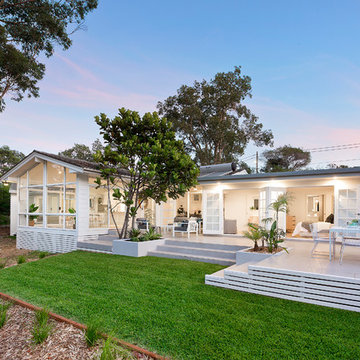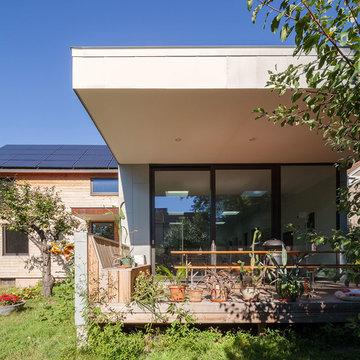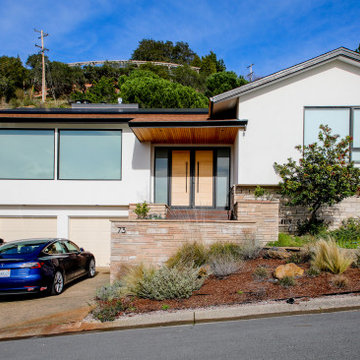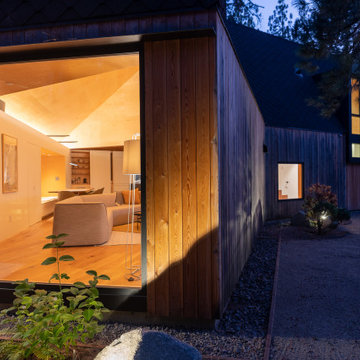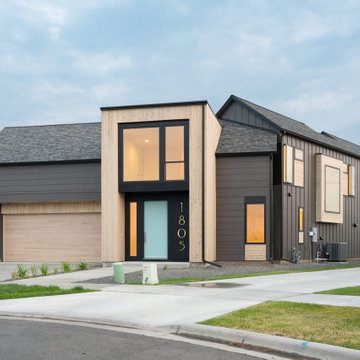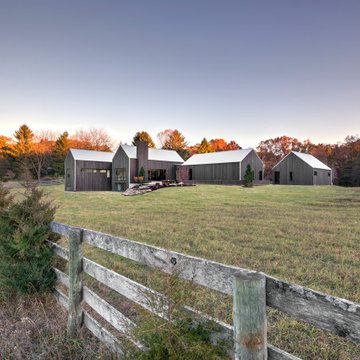3 174 foton på skandinaviskt blått hus
Sortera efter:
Budget
Sortera efter:Populärt i dag
161 - 180 av 3 174 foton
Artikel 1 av 3
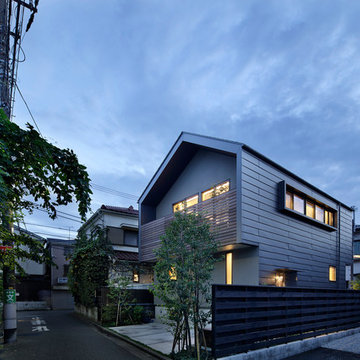
Photo Copyright Satoshi Shigeta
Nordisk inredning av ett litet flerfärgat hus, med tre eller fler plan, metallfasad, sadeltak och tak i metall
Nordisk inredning av ett litet flerfärgat hus, med tre eller fler plan, metallfasad, sadeltak och tak i metall
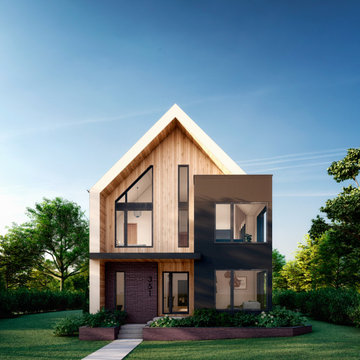
Clean simplicity and comfort are the hallmarks of this Scandinavian Modern custom home. Geometric shapes, sleek materials and straight lines are plentiful in the design, both outside and in. Tall windows allow for lots of natural light, true to its Scandinavian design roots. It’s the perfect style of home for anyone who loves a fresh, modern, and bright aesthetic. With a secondary suite, this home is perfectly suited to multigenerational living. This home is conveniently located in Currie, a vibrant master-planned community just minutes from downtown Calgary
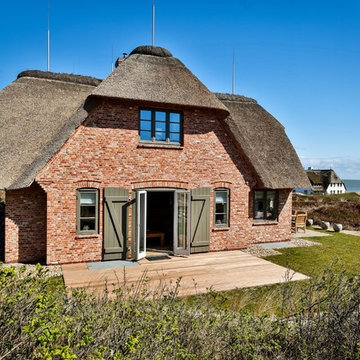
Foto på ett stort nordiskt flerfärgat hus, med två våningar, tegel och mansardtak
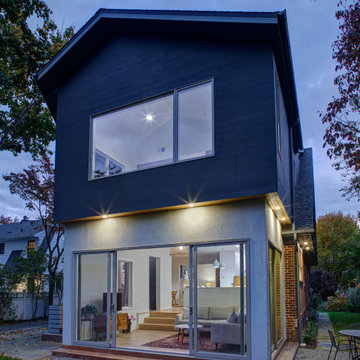
View of the backyard two-story addition
Inspiration för ett mellanstort skandinaviskt grått hus, med två våningar, stuckatur, sadeltak och tak i shingel
Inspiration för ett mellanstort skandinaviskt grått hus, med två våningar, stuckatur, sadeltak och tak i shingel
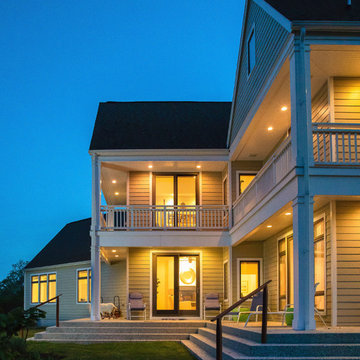
Waterside, Danny Bostwick photo. Find the goat.
Bild på ett nordiskt grönt hus, med fiberplattor i betong, sadeltak och tak i shingel
Bild på ett nordiskt grönt hus, med fiberplattor i betong, sadeltak och tak i shingel
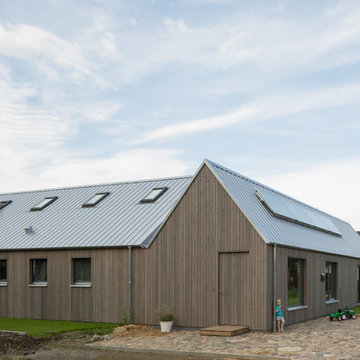
Eingangshof (Fotograf: Marcus Ebener, Berlin)
Inspiration för nordiska bruna hus, med allt i ett plan, sadeltak och tak i metall
Inspiration för nordiska bruna hus, med allt i ett plan, sadeltak och tak i metall
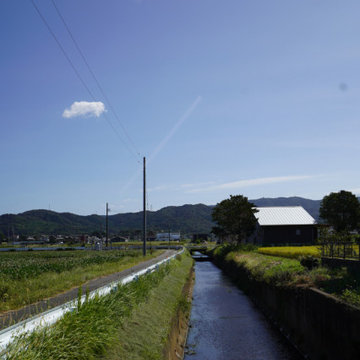
実家を建て替えて、二世帯住宅
もともとの植栽はそのまま生かしてプランしています
Inspiration för ett stort nordiskt grått hus, med två våningar, sadeltak och tak i metall
Inspiration för ett stort nordiskt grått hus, med två våningar, sadeltak och tak i metall
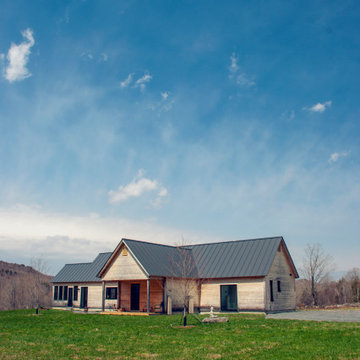
Inredning av ett minimalistiskt mellanstort hus, med allt i ett plan, sadeltak och tak i metall
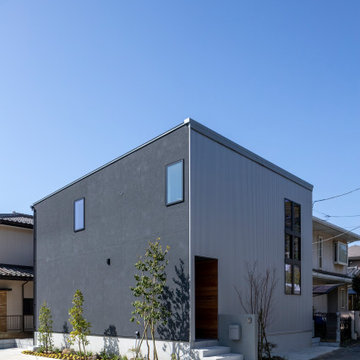
ZEH、長期優良住宅、耐震等級3+制震構造、BELS取得
Ua値=0.40W/㎡K
C値=0.30cm2/㎡
Idéer för ett mellanstort nordiskt vitt hus, med två våningar, stuckatur, pulpettak och tak i metall
Idéer för ett mellanstort nordiskt vitt hus, med två våningar, stuckatur, pulpettak och tak i metall
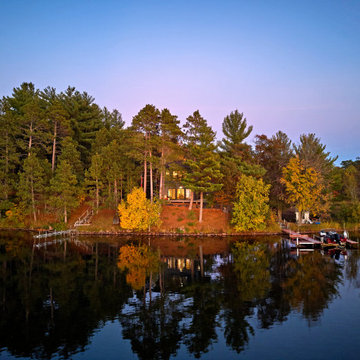
Sommerhus is a private retreat for two empty-nesters. The clients purchased the previous cabin after falling in love with its location on a private, lakefront peninsula. However, this beautiful site was a challenging site to build on, due to its position sandwiched between the lake and protected wet land. The clients disliked the old cabin because it could only be used in the summer months, due to its lack of both insulation and heat. In addition, it was too small for their needs. They wanted to build a new, larger retreat, but were met with yet another constraint: the new cabin would be limited to the previous cabin’s small footprint. Thus, they decided to approach an architect to design their dream cabin.
As the clients described, “We visited Denmark for a family wedding in 2015, and while biking near Gilleleje, a fishing village on the Baltic Sea, we fell in love with the aesthetic of ‘Sommerhus’: dark exteriors, clean, simple lines, and lots of windows.” We set out to design a cabin that fit this aesthetic while also meeting the site’s constraints.
The clients were committed to keeping all existing trees on their site. In addition, zoning codes required the new retreat to stay within the previous cabin's small footprint. Thus, to maximize the square footage of the cabin without removing trees or expanding the footprint, the new structure had to grow vertically. At the same time, the clients wanted to be good neighbors. To them, this meant that their cabin should disappear into the woods, especially when viewed from the lake. To accomplish both these requests, the architect selected a dark exterior metal façade that would visually retreat into the trees. The metal siding is a modern, low-maintenance, and cost-effective solution, especially when compared to traditional wood siding. Warm wood on the soffits of the large roof overhang contrast with the metal siding. Sommerhus's resulting exterior is just as the clients’ requested: boldly modern yet respectful of the serene surroundings.
The homeowners desired a beach-house-inspired interior, full of light and warmth, in contrast to the dark exterior. As the homeowner explained, “I wanted it to feel like a porch inside.” To achieve this, the living room has two walls of sliding glass doors that connect to the wrap-around porch. This creates a beautiful, indoor-outdoor living space. The crisp and bright kitchen also connects to the porch with the window that opens to an outdoor counter - perfect for passing food and drinks to those lounging on the porch. The kitchen is open to the rest of the first-floor entertaining space, and brings a playful, beach-house feel to the cabin.
After the completion of the project, the homeowners remarked, “Working with Christopher and Eric [of CSA] was a wonderful experience. We absolutely love our home, and each season on the lake is more special than the last.”
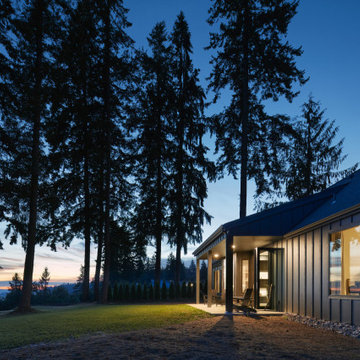
Idéer för små minimalistiska svarta hus, med allt i ett plan, fiberplattor i betong, sadeltak och tak i shingel
3 174 foton på skandinaviskt blått hus
9

