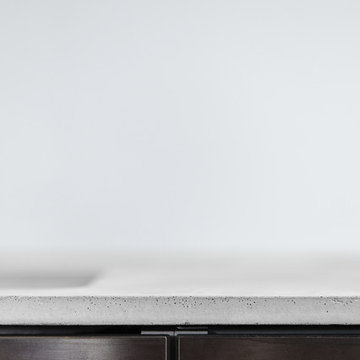262 foton på skandinaviskt kök, med bänkskiva i betong
Sortera efter:
Budget
Sortera efter:Populärt i dag
121 - 140 av 262 foton
Artikel 1 av 3
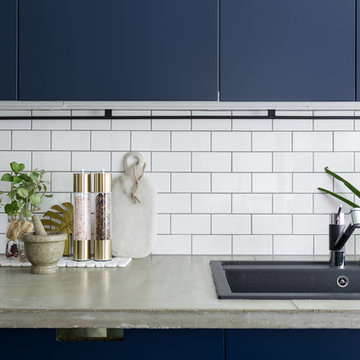
Lägenhet som uppdaterats med modern industriinteriör i öppen planlösning med inslag av exklusiva material skapar en dynamisk och levande helhet.
På fotot syns 80 cm djup betongbänkskiva, stor italiensk designho och blandare, specialbyggda detaljer och specialbeställda gråblå köksfronter med mässingsgrepp.
Foton ägs av Urban By Esny
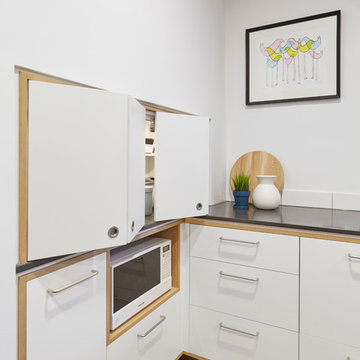
Photography by Tom Roe
Inspiration för ett stort nordiskt kök, med en nedsänkt diskho, luckor med profilerade fronter, skåp i mellenmörkt trä, bänkskiva i betong, vitt stänkskydd, stänkskydd i tunnelbanekakel, rostfria vitvaror, korkgolv och en köksö
Inspiration för ett stort nordiskt kök, med en nedsänkt diskho, luckor med profilerade fronter, skåp i mellenmörkt trä, bänkskiva i betong, vitt stänkskydd, stänkskydd i tunnelbanekakel, rostfria vitvaror, korkgolv och en köksö
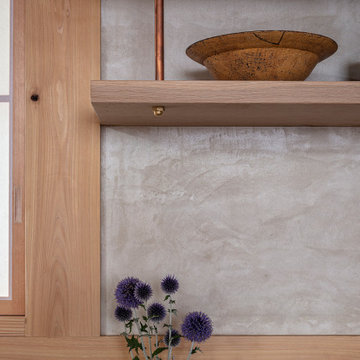
キッチンの壁は耐水性のあるモールテックス
Photo by Satoshi Asakawa
Foto på ett litet minimalistiskt grå linjärt kök med öppen planlösning, med en undermonterad diskho, bänkskiva i betong, betonggolv och grått golv
Foto på ett litet minimalistiskt grå linjärt kök med öppen planlösning, med en undermonterad diskho, bänkskiva i betong, betonggolv och grått golv
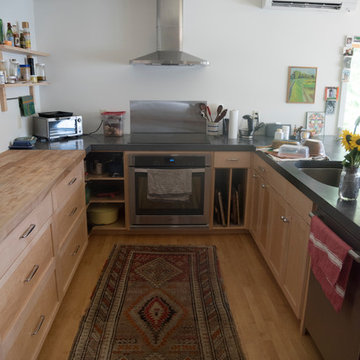
Custom built flat panel maple cabinets and drawers add much needed storage space to an open concept kitchen. Concrete slab countertops with a butcher block section. Stainless steel appliances and stainless steel undermount sink.
Photo credit: Jennifer Broy
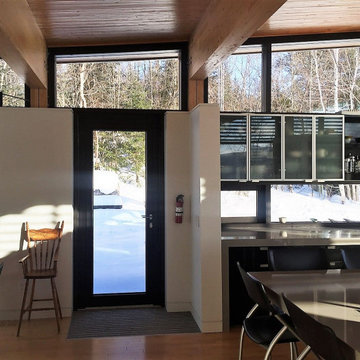
In set floor grills to keep that canadian maple floor in great shape, combined with beamed ceiling and modern concrete poured kitchen island. this is a chalet ready for use
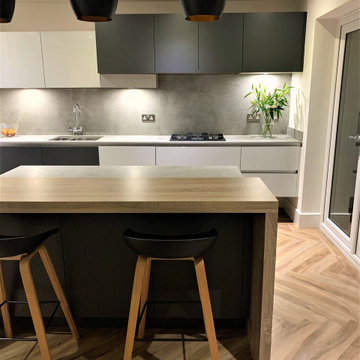
Our latest project within a new build property located in County Durham, is an adaption of the existing layout using furniture materials inspired by Scandinavian design complimented with Karndean Designflooring Weathered Elm and Neolith New York-New York concrete effect Sintered Stone work-surfaces. A modest size island provides additional prep space, occasional dining and increased storage.
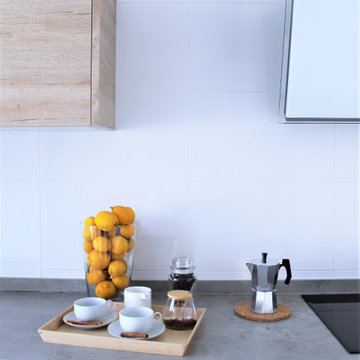
Bild på ett avskilt, mellanstort nordiskt grå linjärt grått kök, med en undermonterad diskho, släta luckor, vita skåp, bänkskiva i betong, rostfria vitvaror, ljust trägolv och grått golv
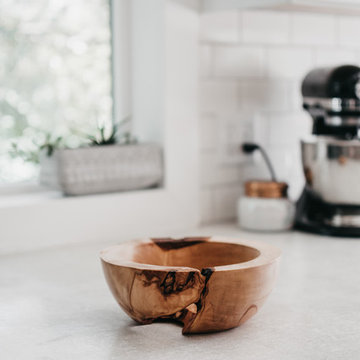
Western hemlock wood bowl, handmade by Zach LaPerriere. Bowl made from a salvaged tree that blew over in a wild bay near Sitka, Alaska. Tree estimated to be over 500 years old.
Photo Credit and Design: Rachel Klein, The Northern Current
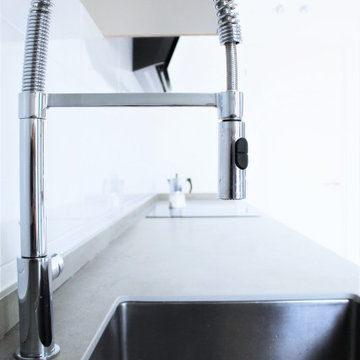
Inspiration för ett avskilt, mellanstort nordiskt grå linjärt grått kök, med en undermonterad diskho, släta luckor, vita skåp, bänkskiva i betong, rostfria vitvaror, ljust trägolv och grått golv
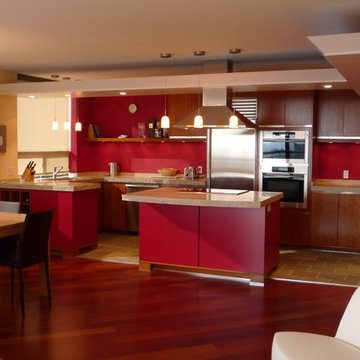
Cheryl Bellows
Nordisk inredning av ett litet linjärt kök och matrum, med en undermonterad diskho, släta luckor, röda skåp, bänkskiva i betong, rostfria vitvaror, klinkergolv i keramik och en köksö
Nordisk inredning av ett litet linjärt kök och matrum, med en undermonterad diskho, släta luckor, röda skåp, bänkskiva i betong, rostfria vitvaror, klinkergolv i keramik och en köksö
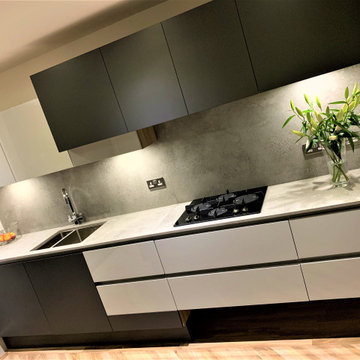
Our latest project within a new build property located in County Durham, is an adaption of the existing layout using furniture materials inspired by Scandinavian design complimented with Karndean Designflooring Weathered Elm and Neolith New York-New York concrete effect Sintered Stone work-surfaces. A modest size island provides additional prep space, occasional dining and increased storage.
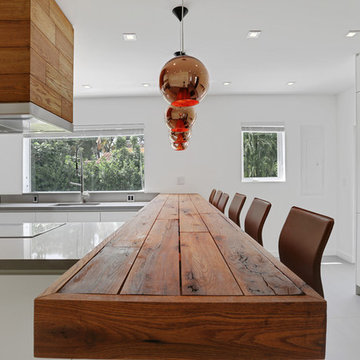
Foto på ett mellanstort skandinaviskt kök, med en undermonterad diskho, släta luckor, vita skåp, bänkskiva i betong, grått stänkskydd, rostfria vitvaror, klinkergolv i porslin, en köksö och beiget golv
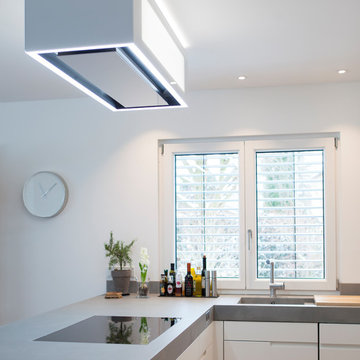
Berbel Haube Skyline
Inspiration för ett skandinaviskt grå grått kök, med bänkskiva i betong
Inspiration för ett skandinaviskt grå grått kök, med bänkskiva i betong
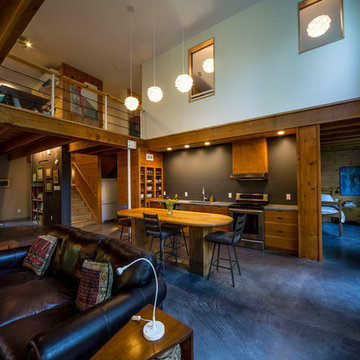
For this project, the goals were straight forward - a low energy, low maintenance home that would allow the "60 something couple” time and money to enjoy all their interests. Accessibility was also important since this is likely their last home. In the end the style is minimalist, but the raw, natural materials add texture that give the home a warm, inviting feeling.
The home has R-67.5 walls, R-90 in the attic, is extremely air tight (0.4 ACH) and is oriented to work with the sun throughout the year. As a result, operating costs of the home are minimal. The HVAC systems were chosen to work efficiently, but not to be complicated. They were designed to perform to the highest standards, but be simple enough for the owners to understand and manage.
The owners spend a lot of time camping and traveling and wanted the home to capture the same feeling of freedom that the outdoors offers. The spaces are practical, easy to keep clean and designed to create a free flowing space that opens up to nature beyond the large triple glazed Passive House windows. Built-in cubbies and shelving help keep everything organized and there is no wasted space in the house - Enough space for yoga, visiting family, relaxing, sculling boats and two home offices.
The most frequent comment of visitors is how relaxed they feel. This is a result of the unique connection to nature, the abundance of natural materials, great air quality, and the play of light throughout the house.
The exterior of the house is simple, but a striking reflection of the local farming environment. The materials are low maintenance, as is the landscaping. The siting of the home combined with the natural landscaping gives privacy and encourages the residents to feel close to local flora and fauna.
Photo Credit: Leon T. Switzer/Front Page Media Group
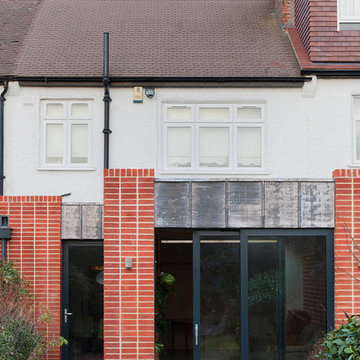
Megan Taylor
Skandinavisk inredning av ett mellanstort grå grått kök, med släta luckor, skåp i ljust trä, bänkskiva i betong, rosa stänkskydd, stänkskydd i keramik, integrerade vitvaror, betonggolv, en köksö och grönt golv
Skandinavisk inredning av ett mellanstort grå grått kök, med släta luckor, skåp i ljust trä, bänkskiva i betong, rosa stänkskydd, stänkskydd i keramik, integrerade vitvaror, betonggolv, en köksö och grönt golv
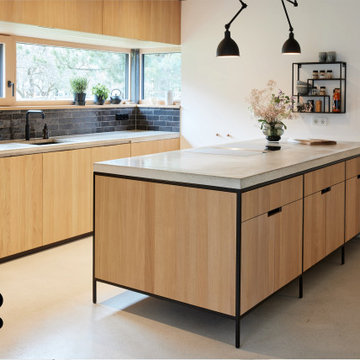
Kücheninseltisch in Eiche_Schwarzstahl-Beton
Inspiration för mellanstora skandinaviska grått kök, med en undermonterad diskho, släta luckor, bänkskiva i betong, svart stänkskydd, svarta vitvaror, betonggolv, en köksö och grått golv
Inspiration för mellanstora skandinaviska grått kök, med en undermonterad diskho, släta luckor, bänkskiva i betong, svart stänkskydd, svarta vitvaror, betonggolv, en köksö och grått golv
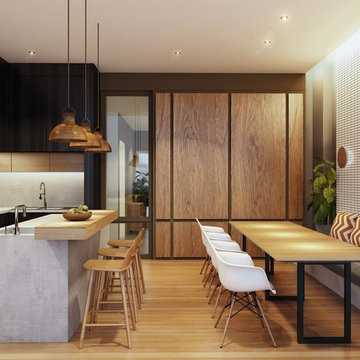
Idéer för ett mellanstort skandinaviskt kök, med en nedsänkt diskho, släta luckor, svarta skåp, bänkskiva i betong, grått stänkskydd, stänkskydd i stenkakel, rostfria vitvaror, ljust trägolv och en köksö
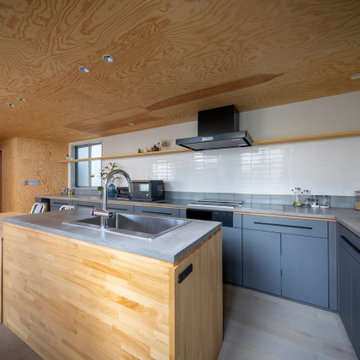
2列キッチン。天板はモールテックス。大工造作にて制作している。
Foto på ett mellanstort minimalistiskt grå kök, med en undermonterad diskho, släta luckor, grå skåp, bänkskiva i betong, grått stänkskydd, stänkskydd i trä, mellanmörkt trägolv, en köksö och grått golv
Foto på ett mellanstort minimalistiskt grå kök, med en undermonterad diskho, släta luckor, grå skåp, bänkskiva i betong, grått stänkskydd, stänkskydd i trä, mellanmörkt trägolv, en köksö och grått golv
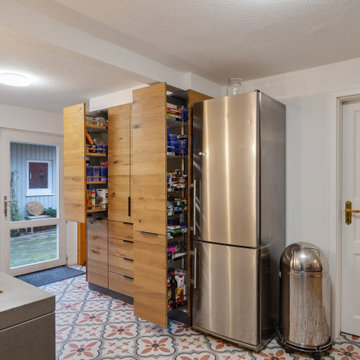
offene Wohnküche mit geölten Eiche Massivholz Fronten
Foto på ett mellanstort nordiskt kök, med en undermonterad diskho, släta luckor, skåp i mellenmörkt trä, bänkskiva i betong, vitt stänkskydd, glaspanel som stänkskydd, rostfria vitvaror och klinkergolv i porslin
Foto på ett mellanstort nordiskt kök, med en undermonterad diskho, släta luckor, skåp i mellenmörkt trä, bänkskiva i betong, vitt stänkskydd, glaspanel som stänkskydd, rostfria vitvaror och klinkergolv i porslin
262 foton på skandinaviskt kök, med bänkskiva i betong
7
