341 foton på skandinaviskt kök, med grönt stänkskydd
Sortera efter:
Budget
Sortera efter:Populärt i dag
61 - 80 av 341 foton
Artikel 1 av 3
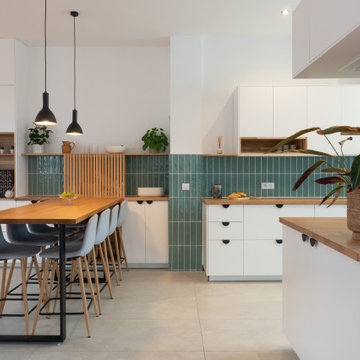
Conçu et réalisé par notre agence lilloise, ce duplex de 200m² est situé dans le quartier de Wazemmes. Les propriétaires de l’appartement ont fait appel à nos services pour rénover le rez-de-chaussée comprenant l’entrée, la pièce à vivre, la cuisine ouverte sur le séjour et la salle de bain familiale située à l’étage.
Tel un fil conducteur particulièrement bien pensé, le bois s’invite par touches à travers des menuiseries réalisées sur mesure par notre menuisier lillois : meuble TV, coins bureaux pour télétravailler, bibliothèque, claustras ou encore penderie avec banquette intégrée…Parallèlement à leur côté fonctionnel, elles apportent esthétisme et graphisme au projet.
On aime la douceur de la palette de couleurs choisies par l’architecte d’intérieur : vert amande et beige rosé, qui s’harmonisent à la perfection avec le blanc et le bois pour créer une atmosphère particulièrement chaleureuse.
Dans la cuisine, l’agencement en U ingénieusement pensé permet d’intégrer de multiples rangements tout en favorisant la circulation.
Quant à la salle de bain, elle en ferait rêver plus d’un.e… Baignoire îlot, douche, double vasque, porte verrière coulissante, WC et même buanderie cachée ; tout a été pensé dans les moindres détails.
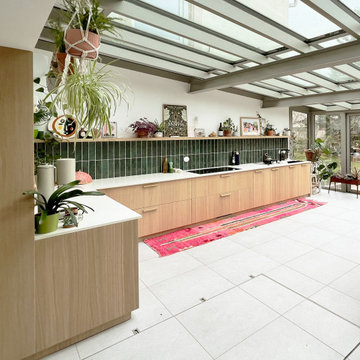
Conception et réalisation d'une cuisine sur-mesure meubles en chêne et plan de travail en quartz.
Foto på ett stort minimalistiskt vit kök, med en undermonterad diskho, luckor med profilerade fronter, skåp i ljust trä, bänkskiva i kvartsit, grönt stänkskydd, stänkskydd i keramik, integrerade vitvaror, klinkergolv i keramik och grått golv
Foto på ett stort minimalistiskt vit kök, med en undermonterad diskho, luckor med profilerade fronter, skåp i ljust trä, bänkskiva i kvartsit, grönt stänkskydd, stänkskydd i keramik, integrerade vitvaror, klinkergolv i keramik och grått golv
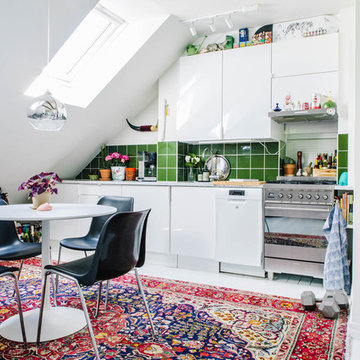
Nadja Endler
Idéer för ett mellanstort minimalistiskt linjärt kök och matrum, med släta luckor, vita skåp, grönt stänkskydd, stänkskydd i keramik, rostfria vitvaror och målat trägolv
Idéer för ett mellanstort minimalistiskt linjärt kök och matrum, med släta luckor, vita skåp, grönt stänkskydd, stänkskydd i keramik, rostfria vitvaror och målat trägolv

The corner site, at the junction of St. Matthews Avenue and Chamberlain Way and delimited by a garden with mature trees, is located in a tranquil and leafy area of Surbiton in Surrey.
Located in the north-east cusp of the site, the large two-storey Victorian suburban villa is a large family home combined with business premises, whereby part of the Ground Floor is used as Nursery. The property has been extended by FPA to improve the internal layout and provide additional floor space for a dedicated kitchen and a large Living Room with multifunctional quality.
FPA has developed a proposal for a side extension to replace a derelict garage, conceived as a subordinate addition to the host property. It is made up of two separate volumes facing Chamberlain Way: the smaller one accommodates the kitchen and the primary one the large Living Room.
The two volumes - rectangular in plan and both with a mono pitch roof - are set back from one another and are rotated so that their roofs slope in opposite directions, allowing the primary space to have the highest ceiling facing the outside.
The architectural language adopted draws inspiration from Froebel’s gifts and wood blocs. A would-be architect who pursued education as a profession instead, Friedrich Froebel believed that playing with blocks gives fundamental expression to a child’s soul, with blocks symbolizing the actual building blocks of the universe.
Although predominantly screened by existing boundary treatments and mature vegetation, the new brick building initiates a dialogue with the buildings at the opposite end of St. Matthews Avenue that employ similar materials and roof design.
The interior is inspired by Scandinavian design and aesthetic. Muted colours, bleached exposed timbers and birch plywood contrast the dark floor and white walls.
Gianluca Maver
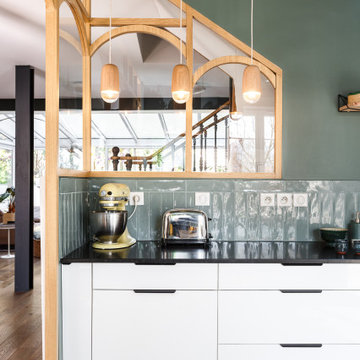
Bild på ett avskilt, mellanstort nordiskt svart svart l-kök, med en undermonterad diskho, släta luckor, vita skåp, granitbänkskiva, grönt stänkskydd, stänkskydd i keramik, integrerade vitvaror, klinkergolv i keramik och grått golv
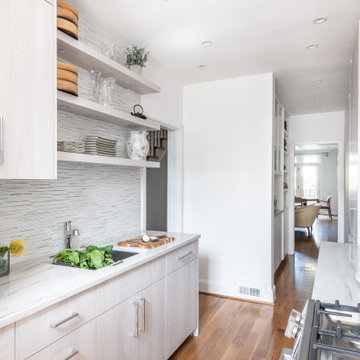
LIght and Airy small space kitchen. Tiny kitchens. Melamine cabinets, Ming green tile, White Maccabeus counter tops, slide in range, panel appliances
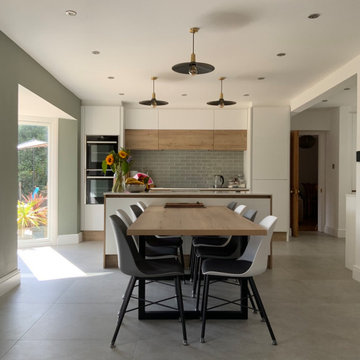
The conversion of this kitchen diner and utility in to an open single room is just breathtaking and so surprising being a period, rural property.
The introduction of this Scandi style kitchen has been carried out so sympathetically. Balancing the contemporary handleless styligh with brilliant white doors and surfaces oak trims and features softens what could otherwise be a very stark space. This attention to detail does not stop here with all internals behind the white units carrying the oak through to the internal units.
The use of this classic green paint nods to the period of the property without jarring against the contemporary styling, transitioning between old and new beautifully.
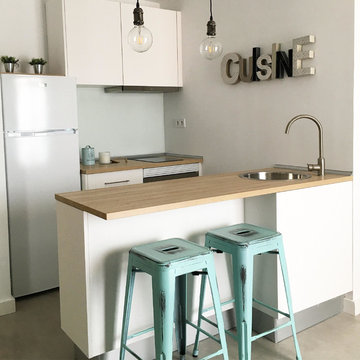
Vista de cocina de salón-comedor-cocina de apartamento de un dormitorio, destinado al uso vacacional. De diseño sencillo y fresco. De diseño nórdico con toques industriales. Siempre buscando la sencillez visual y la funcionalidad.
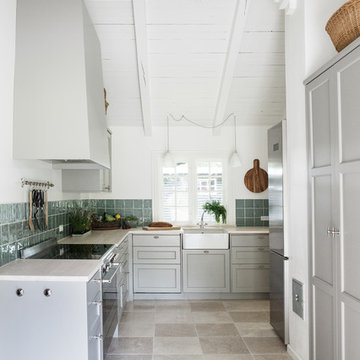
Foto på ett avskilt, mellanstort skandinaviskt l-kök, med en enkel diskho, skåp i shakerstil, grå skåp, stänkskydd i porslinskakel, rostfria vitvaror, grått golv och grönt stänkskydd
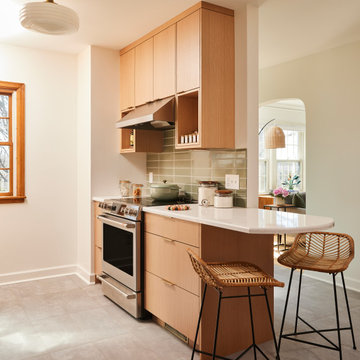
Inspired by their years in Japan and California and their Scandinavian heritage, we updated this 1938 home with a earthy palette and clean lines.
Rift-cut white oak cabinetry, white quartz counters and a soft green tile backsplash are balanced with details that reference the home's history.
Classic light fixtures soften the modern elements.
We created a new arched opening to the living room and removed the trim around other doorways to enlarge them and mimic original arched openings.
Removing an entry closet and breakfast nook opened up the overall footprint and allowed for a functional work zone that includes great counter space on either side of the range, when they had none before.

Idéer för att renovera ett minimalistiskt blå blått kök, med en undermonterad diskho, luckor med profilerade fronter, skåp i ljust trä, bänkskiva i betong, grönt stänkskydd, stänkskydd i keramik, integrerade vitvaror, betonggolv, en halv köksö och blått golv

1950's-inspired galley kitchen. The black and white hex tiles and dual pendant lamps are a nod to both the Victorian pedigree of the house, and the owner's affinity for mid-century modern design motifs. The blue lacquered cabinets and lemon-lime back splash tile were chosen to be able to reflect light from windows in the room in front of the space, brightening the windowless space.
Kallarp cabinets, black quartz countertop and appliances by Ikea
Lime-colored glass tile by Susan Jablon Mosaics
Porcelain tile floor, Price Stone, Brooklyn NY
Shot by Rosie McCobb Photography
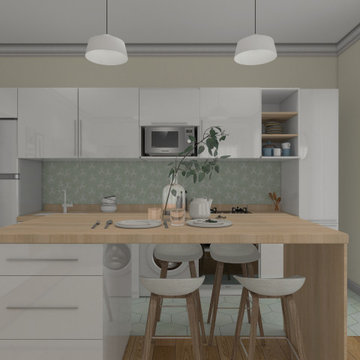
Réalisation d'une cuisine aménagée et d'un îlot central dans une pièce de 4m2.
Idéer för att renovera ett litet minimalistiskt beige linjärt beige kök med öppen planlösning, med en undermonterad diskho, luckor med profilerade fronter, vita skåp, träbänkskiva, grönt stänkskydd, stänkskydd i cementkakel, rostfria vitvaror, cementgolv, en köksö och grönt golv
Idéer för att renovera ett litet minimalistiskt beige linjärt beige kök med öppen planlösning, med en undermonterad diskho, luckor med profilerade fronter, vita skåp, träbänkskiva, grönt stänkskydd, stänkskydd i cementkakel, rostfria vitvaror, cementgolv, en köksö och grönt golv
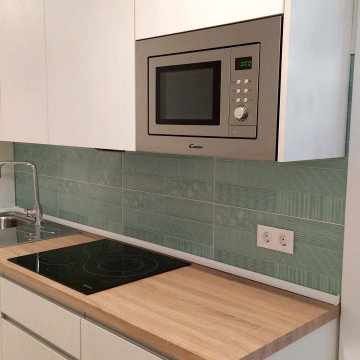
Cocina lineal con muebles de altura 80 cm, con zocalo de aluminio, encimera en formica efecto madera clara. Baldosa en verde agua y efecto ladrillo. Practica y funcional, resistente para un apartamento de alquiler de larga temporada.
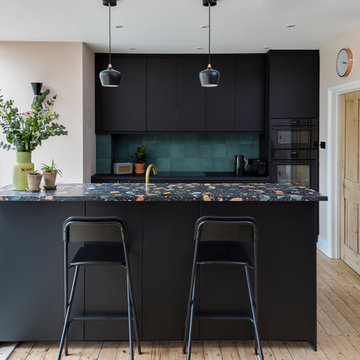
Chris Snook
Foto på ett skandinaviskt flerfärgad kök, med släta luckor, svarta skåp, grönt stänkskydd, svarta vitvaror, ljust trägolv, en köksö, beiget golv och bänkskiva i terrazo
Foto på ett skandinaviskt flerfärgad kök, med släta luckor, svarta skåp, grönt stänkskydd, svarta vitvaror, ljust trägolv, en köksö, beiget golv och bänkskiva i terrazo

Philip Lauterbach
Minimalistisk inredning av ett litet vit vitt kök, med en undermonterad diskho, släta luckor, vita skåp, bänkskiva i kvartsit, grönt stänkskydd, stänkskydd i glaskakel, rostfria vitvaror, vinylgolv och vitt golv
Minimalistisk inredning av ett litet vit vitt kök, med en undermonterad diskho, släta luckor, vita skåp, bänkskiva i kvartsit, grönt stänkskydd, stänkskydd i glaskakel, rostfria vitvaror, vinylgolv och vitt golv
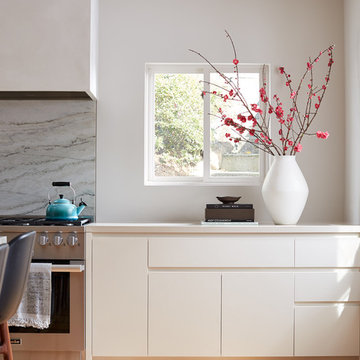
Mill Valley Scandinavian, modern, open kitchen with skylight, simple cabinets, stone backsplash, Danish furniture, open shelves
Photographer: John Merkl
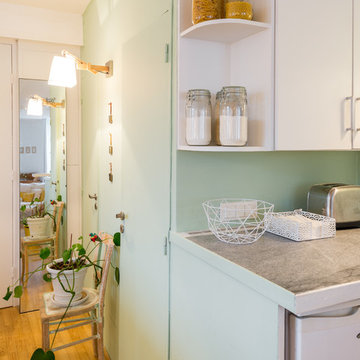
Aurélien Vivier © 2016 Houzz
Bild på ett mellanstort nordiskt linjärt kök med öppen planlösning, med vita skåp, mellanmörkt trägolv, öppna hyllor och grönt stänkskydd
Bild på ett mellanstort nordiskt linjärt kök med öppen planlösning, med vita skåp, mellanmörkt trägolv, öppna hyllor och grönt stänkskydd
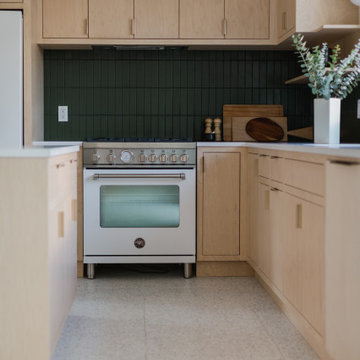
Hunter Green Backsplash Tile
Love a green subway tile backsplash? Consider timeless alternatives like deep Hunter Green in a subtle stacked pattern.
Tile shown: Hunter Green 2x8
DESIGN
Taylor + Taylor Co
PHOTOS
Tiffany J. Photography
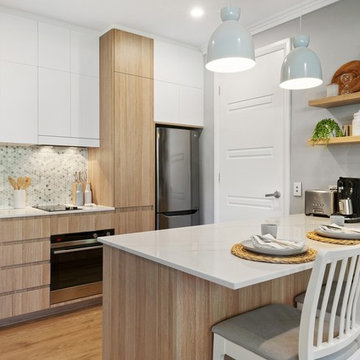
Arcipixel Media
Bild på ett litet nordiskt vit vitt kök, med en undermonterad diskho, släta luckor, skåp i ljust trä, bänkskiva i kvarts, grönt stänkskydd, stänkskydd i marmor, rostfria vitvaror, vinylgolv, en köksö och beiget golv
Bild på ett litet nordiskt vit vitt kök, med en undermonterad diskho, släta luckor, skåp i ljust trä, bänkskiva i kvarts, grönt stänkskydd, stänkskydd i marmor, rostfria vitvaror, vinylgolv, en köksö och beiget golv
341 foton på skandinaviskt kök, med grönt stänkskydd
4