341 foton på skandinaviskt kök, med grönt stänkskydd
Sortera efter:
Budget
Sortera efter:Populärt i dag
121 - 140 av 341 foton
Artikel 1 av 3
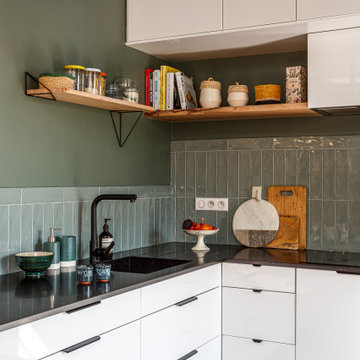
Idéer för avskilda, mellanstora minimalistiska svart l-kök, med en undermonterad diskho, släta luckor, vita skåp, granitbänkskiva, grönt stänkskydd, stänkskydd i keramik, integrerade vitvaror, klinkergolv i keramik och grått golv
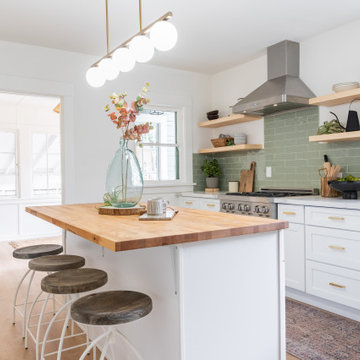
Inredning av ett nordiskt avskilt, mellanstort vit vitt l-kök, med en undermonterad diskho, skåp i shakerstil, vita skåp, bänkskiva i kvartsit, grönt stänkskydd, stänkskydd i porslinskakel, rostfria vitvaror, vinylgolv, en köksö och beiget golv
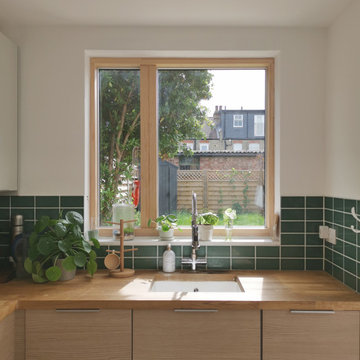
Inspiration för ett mellanstort minimalistiskt kök, med skåp i ljust trä, träbänkskiva, grönt stänkskydd, stänkskydd i tunnelbanekakel, integrerade vitvaror, klinkergolv i porslin och grått golv
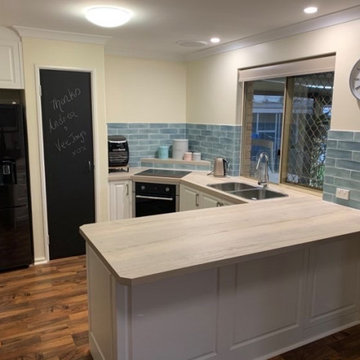
The footprint remained the same , it was completely stripped and renovated to add a cute style with a better layout to incorporate better storage solutions.
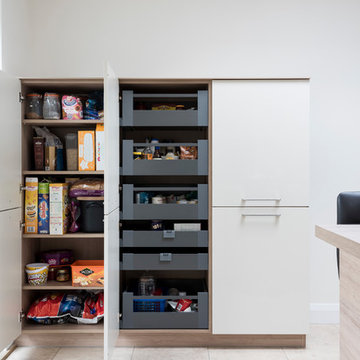
Clean, cool and calm are the three Cs that characterise a Scandi-style kitchen. The use of light wood and design that is uncluttered is what Scandinavians look for. Sleek and streamlined surfaces and efficient storage can be found in the Schmidt catalogue. The enhancement of light by using a Scandi style and colour. The Scandinavian style is inspired by the cool colours of landscapes, pale and natural colours, and adds texture to make the kitchen more sophisticated.
This kitchen’s palette ranges from white, green and light wood to add texture, all bringing memories of a lovely and soft landscape. The light wood resembles the humble beauty of the 30s Scandinavian modernism. To maximise the storage, the kitchen has three tall larders with internal drawers for better organising and unclutter the kitchen. The floor-to-ceiling cabinets creates a sleek, uncluttered look, with clean and contemporary handle-free light wood cabinetry. To finalise the kitchen, the black appliances are then matched with the black stools for the island.
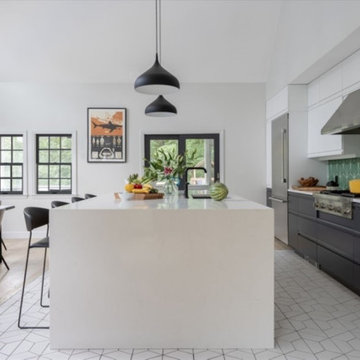
Inredning av ett nordiskt mycket stort kök, med en undermonterad diskho, bänkskiva i kvarts, grönt stänkskydd, stänkskydd i cementkakel, rostfria vitvaror, klinkergolv i keramik, en köksö och vitt golv
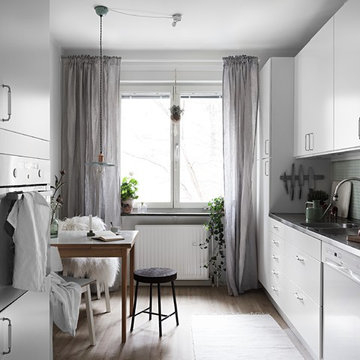
Johan Spinnell
Bild på ett mellanstort skandinaviskt kök, med en dubbel diskho, släta luckor, vita skåp, bänkskiva i rostfritt stål, grönt stänkskydd, stänkskydd i glaskakel, vita vitvaror och ljust trägolv
Bild på ett mellanstort skandinaviskt kök, med en dubbel diskho, släta luckor, vita skåp, bänkskiva i rostfritt stål, grönt stänkskydd, stänkskydd i glaskakel, vita vitvaror och ljust trägolv
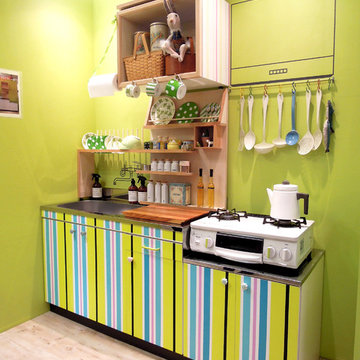
Foto på ett litet skandinaviskt linjärt kök, med en enkel diskho, släta luckor, grönt stänkskydd, ljust trägolv och brunt golv
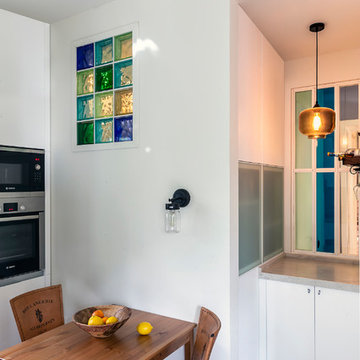
Nordisk inredning av ett mellanstort beige beige kök, med en undermonterad diskho, släta luckor, vita skåp, bänkskiva i koppar, grönt stänkskydd, stänkskydd i keramik, rostfria vitvaror, klinkergolv i keramik och flerfärgat golv
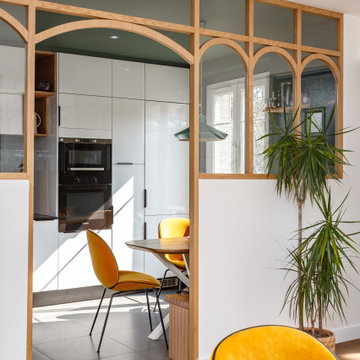
Inredning av ett nordiskt avskilt, mellanstort svart svart l-kök, med en undermonterad diskho, släta luckor, vita skåp, granitbänkskiva, grönt stänkskydd, stänkskydd i keramik, integrerade vitvaror, klinkergolv i keramik och grått golv
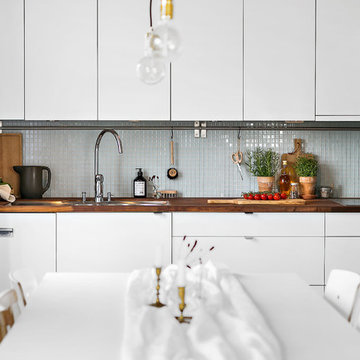
Jujje Eriksson/Esoft
Idéer för att renovera ett mellanstort minimalistiskt brun linjärt brunt kök och matrum, med en enkel diskho, släta luckor, vita skåp, träbänkskiva, grönt stänkskydd, stänkskydd i glaskakel, vita vitvaror, klinkergolv i keramik och vitt golv
Idéer för att renovera ett mellanstort minimalistiskt brun linjärt brunt kök och matrum, med en enkel diskho, släta luckor, vita skåp, träbänkskiva, grönt stänkskydd, stänkskydd i glaskakel, vita vitvaror, klinkergolv i keramik och vitt golv
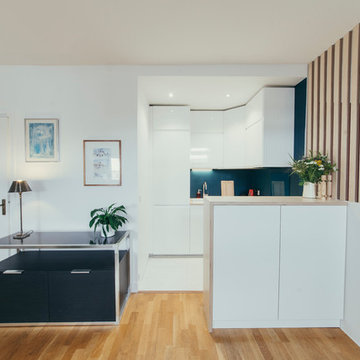
Photo : Genaro Bardy
Exempel på ett litet minimalistiskt kök, med en enkel diskho, träbänkskiva, grönt stänkskydd, svarta vitvaror, klinkergolv i keramik och vitt golv
Exempel på ett litet minimalistiskt kök, med en enkel diskho, träbänkskiva, grönt stänkskydd, svarta vitvaror, klinkergolv i keramik och vitt golv
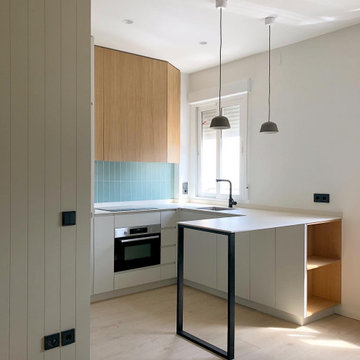
Nordisk inredning av ett litet vit vitt kök, med en nedsänkt diskho, släta luckor, vita skåp, bänkskiva i kvarts, grönt stänkskydd, stänkskydd i keramik, svarta vitvaror, ljust trägolv, en halv köksö och beiget golv
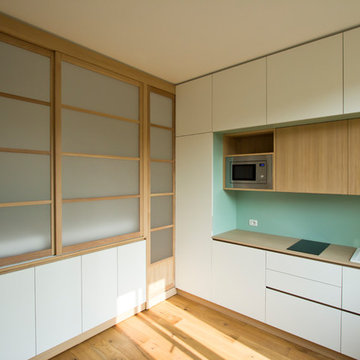
Vista su cucina e zona notte. La realizzazione degli arredi progettati su misura fa sì che questo piccolo appartamento di 26 mq venga utilizzato al massimo riducendo gli sprechi al minimo.
Ante scorrevoli chiuse.
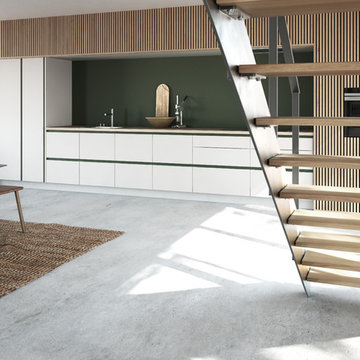
Inspiration för stora skandinaviska kök, med släta luckor, vita skåp, grönt stänkskydd, vita vitvaror, betonggolv och grått golv
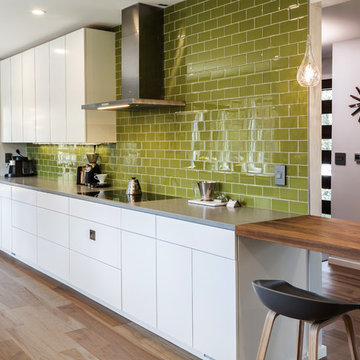
The new kitchen features plenty of space for the entire family as well as entertaining large groups. Parallel countertops from Cesarstone in a Pebble Honed finish with a flat edge provide a simple look.
A 36" Wolf Contemporary Induction Cooktop was routed into the quartz countertop for a flush appearance. Above the cooktop is a Zephyr Duo 36" range hood in stainless steel. A 30" warming drawer was also added below the Wolf cooktop. Plenty of storage space keeps the kitchen organized and ready for serious cooking.
The engineered wood flooring from the Mercier Emotion Series is 6.5" wide and has an oiled finish which ties much of the first floor together.
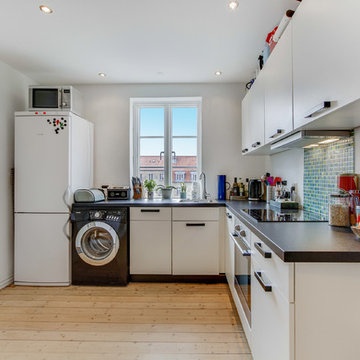
Inspiration för ett avskilt, mellanstort nordiskt l-kök, med en nedsänkt diskho, släta luckor, grönt stänkskydd, stänkskydd i mosaik, ljust trägolv, laminatbänkskiva och svarta vitvaror
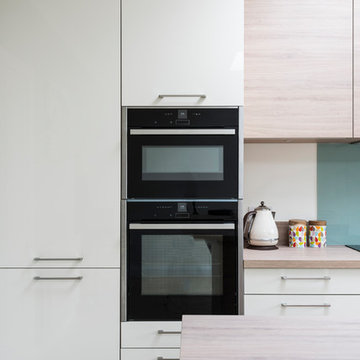
Clean, cool and calm are the three Cs that characterise a Scandi-style kitchen. The use of light wood and design that is uncluttered is what Scandinavians look for. Sleek and streamlined surfaces and efficient storage can be found in the Schmidt catalogue. The enhancement of light by using a Scandi style and colour. The Scandinavian style is inspired by the cool colours of landscapes, pale and natural colours, and adds texture to make the kitchen more sophisticated.
This kitchen’s palette ranges from white, green and light wood to add texture, all bringing memories of a lovely and soft landscape. The light wood resembles the humble beauty of the 30s Scandinavian modernism. To maximise the storage, the kitchen has three tall larders with internal drawers for better organising and unclutter the kitchen. The floor-to-ceiling cabinets creates a sleek, uncluttered look, with clean and contemporary handle-free light wood cabinetry. To finalise the kitchen, the black appliances are then matched with the black stools for the island.
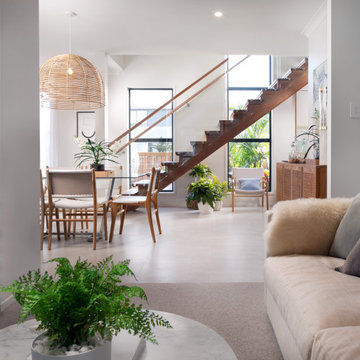
Luxury bayside living
Inspired by Nordic simplicity, with its architectural clean lines, high ceilings and open-plan living spaces, the Bayview is perfect for luxury bayside living. With a striking façade featuring a steeply pitched gable roof, and large, open spaces, this beautiful design is genuinely breathtaking.
High ceilings and curtain-glass windows invite natural light and warmth throughout the home, flowing through to a spacious kitchen, meals and outdoor alfresco area. The kitchen, inclusive of luxury appliances and stone benchtops, features an expansive walk-in pantry, perfect for the busy family that loves to entertain on weekends.
Up the timber mono-stringer staircase, high vaulted ceilings and a wide doorway invites you to a luxury parents retreat that features a generous shower, double vanity and huge walk-in robe. Moving through the expansive open-plan living area there are three large bedrooms and a bathroom with separate toilet, shower and vanity for those busy mornings when everyone needs to get out the door on time.
The home also features our optional Roof Terrace™, a rooftop entertaining and living space that offers unique views and open-air entertaining.
This modern, scandi-barn style home boasts cosy and private living spaces, complimented by a breezy open-plan kitchen and airy entertaining options – perfect for Australian living all year round.
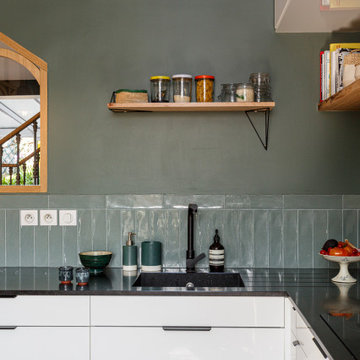
Inspiration för ett avskilt, mellanstort minimalistiskt svart svart l-kök, med en undermonterad diskho, släta luckor, vita skåp, granitbänkskiva, grönt stänkskydd, stänkskydd i keramik, integrerade vitvaror, klinkergolv i keramik och grått golv
341 foton på skandinaviskt kök, med grönt stänkskydd
7