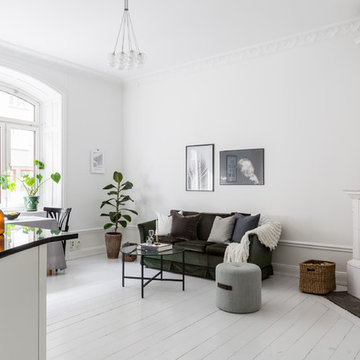Sällskapsrum
Sortera efter:
Budget
Sortera efter:Populärt i dag
41 - 60 av 331 foton
Artikel 1 av 3
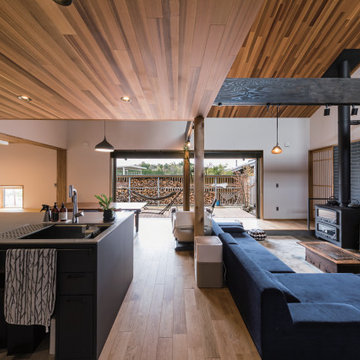
Inredning av ett skandinaviskt vardagsrum, med blå väggar, betonggolv, en öppen vedspis, en spiselkrans i trä, en väggmonterad TV och grått golv
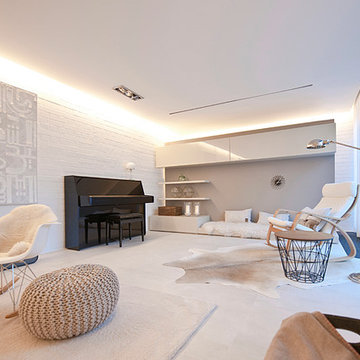
Warme Naturtöne geben dem Raum ein wohliges Ambiente.
Interior Design: freudenspiel by Elisabeth Zola
Fotos: Zolaproduction
Idéer för stora nordiska allrum med öppen planlösning, med vita väggar, klinkergolv i porslin, en spiselkrans i trä, en dold TV och ett musikrum
Idéer för stora nordiska allrum med öppen planlösning, med vita väggar, klinkergolv i porslin, en spiselkrans i trä, en dold TV och ett musikrum
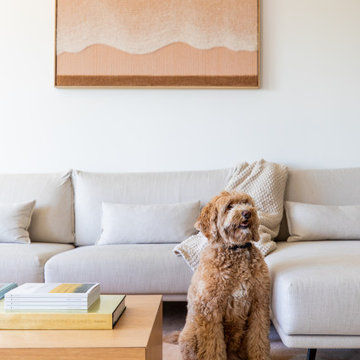
This young married couple enlisted our help to update their recently purchased condo into a brighter, open space that reflected their taste. They traveled to Copenhagen at the onset of their trip, and that trip largely influenced the design direction of their home, from the herringbone floors to the Copenhagen-based kitchen cabinetry. We blended their love of European interiors with their Asian heritage and created a soft, minimalist, cozy interior with an emphasis on clean lines and muted palettes.
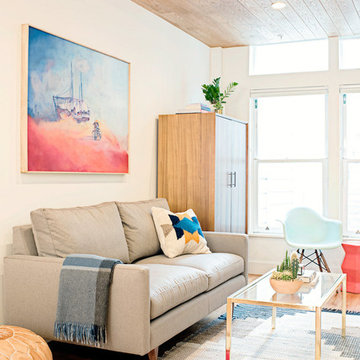
Hired mid demolition, Regan Baker Design Inc. partnered with the first-time home owners and construction team to help bring this two-bedroom two-bath condo some classic casual character. Cabinetry design, finish selection, furniture and accessories were all designed and implemented within a 6-month period. To add interest in the living room RBD added white oak paneling with a v-groove to the ceiling and clad the fireplace in a terra cotta tile. The space is completed with a Burning Man inspired painting made for the client by her sister!
Contractor: McGowan Builders
Photography: Sarah Heibenstreit of Modern Kids Co.
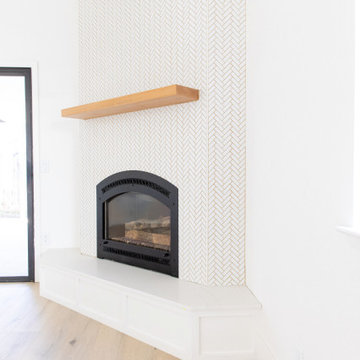
Updated fireplace in a herringbone tile.
Idéer för att renovera ett mellanstort minimalistiskt vardagsrum, med laminatgolv, en öppen hörnspis, en spiselkrans i trä och beiget golv
Idéer för att renovera ett mellanstort minimalistiskt vardagsrum, med laminatgolv, en öppen hörnspis, en spiselkrans i trä och beiget golv
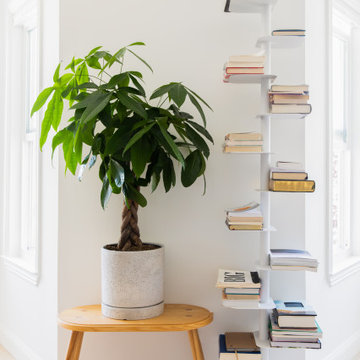
This young married couple enlisted our help to update their recently purchased condo into a brighter, open space that reflected their taste. They traveled to Copenhagen at the onset of their trip, and that trip largely influenced the design direction of their home, from the herringbone floors to the Copenhagen-based kitchen cabinetry. We blended their love of European interiors with their Asian heritage and created a soft, minimalist, cozy interior with an emphasis on clean lines and muted palettes.
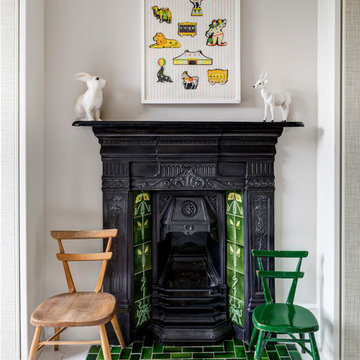
Dan Bridge
Bild på ett nordiskt vardagsrum, med grå väggar, målat trägolv, en standard öppen spis, en spiselkrans i trä och vitt golv
Bild på ett nordiskt vardagsrum, med grå väggar, målat trägolv, en standard öppen spis, en spiselkrans i trä och vitt golv
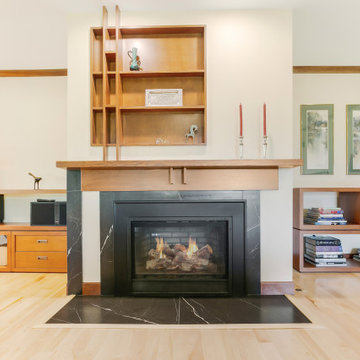
Revive Remodeling took the concept and custom designed and built the fireplace with the unique elements including an off centered built in shelving niche above the mantel with vertical line surprises also mimicked into the mantel. For more pictures and information see https://reviveremodeling.com/project/turning-your-fireplace-into-an-art-piece/

Complete overhaul of the common area in this wonderful Arcadia home.
The living room, dining room and kitchen were redone.
The direction was to obtain a contemporary look but to preserve the warmth of a ranch home.
The perfect combination of modern colors such as grays and whites blend and work perfectly together with the abundant amount of wood tones in this design.
The open kitchen is separated from the dining area with a large 10' peninsula with a waterfall finish detail.
Notice the 3 different cabinet colors, the white of the upper cabinets, the Ash gray for the base cabinets and the magnificent olive of the peninsula are proof that you don't have to be afraid of using more than 1 color in your kitchen cabinets.
The kitchen layout includes a secondary sink and a secondary dishwasher! For the busy life style of a modern family.
The fireplace was completely redone with classic materials but in a contemporary layout.
Notice the porcelain slab material on the hearth of the fireplace, the subway tile layout is a modern aligned pattern and the comfortable sitting nook on the side facing the large windows so you can enjoy a good book with a bright view.
The bamboo flooring is continues throughout the house for a combining effect, tying together all the different spaces of the house.
All the finish details and hardware are honed gold finish, gold tones compliment the wooden materials perfectly.
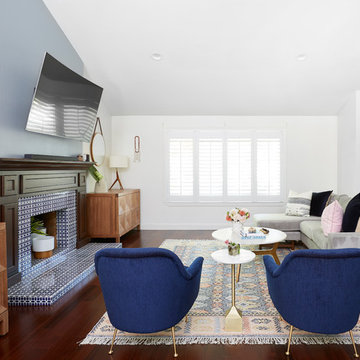
Inspiration för mellanstora skandinaviska allrum med öppen planlösning, med mörkt trägolv, en standard öppen spis, en spiselkrans i trä och brunt golv
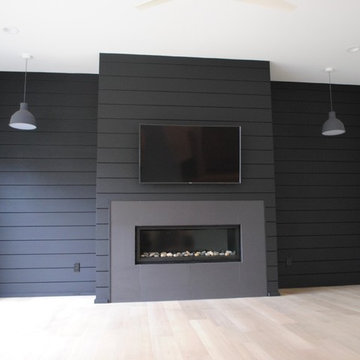
Foto på ett mellanstort minimalistiskt allrum med öppen planlösning, med svarta väggar, ljust trägolv, en bred öppen spis, en spiselkrans i trä och en väggmonterad TV
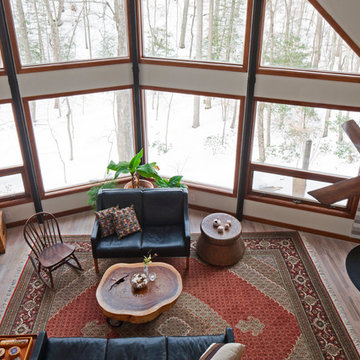
anne gummerson
Exempel på ett mellanstort minimalistiskt loftrum, med vita väggar, en öppen vedspis och en spiselkrans i trä
Exempel på ett mellanstort minimalistiskt loftrum, med vita väggar, en öppen vedspis och en spiselkrans i trä
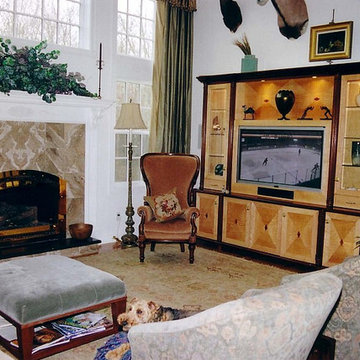
Bild på ett mellanstort nordiskt separat vardagsrum, med vita väggar, klinkergolv i keramik, en standard öppen spis, en spiselkrans i trä och en inbyggd mediavägg
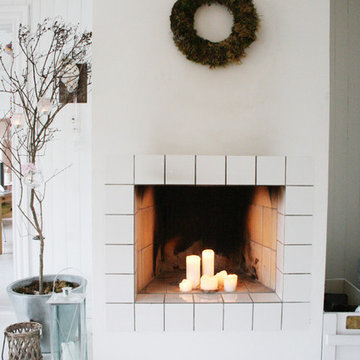
Inredning av ett skandinaviskt vardagsrum, med en spiselkrans i trä och målat trägolv
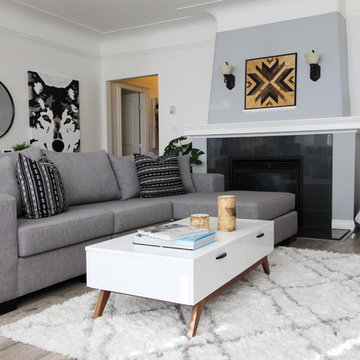
Sara Blokhuizen
Bild på ett mellanstort skandinaviskt vardagsrum, med vita väggar, laminatgolv, en standard öppen spis, en spiselkrans i trä och grått golv
Bild på ett mellanstort skandinaviskt vardagsrum, med vita väggar, laminatgolv, en standard öppen spis, en spiselkrans i trä och grått golv
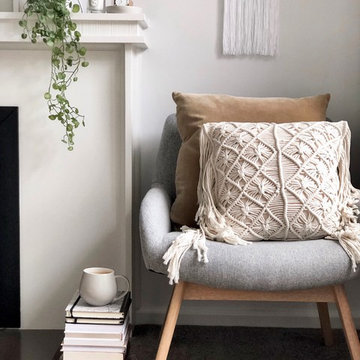
Bild på ett litet nordiskt allrum, med vita väggar, heltäckningsmatta, en standard öppen spis, en spiselkrans i trä och grått golv
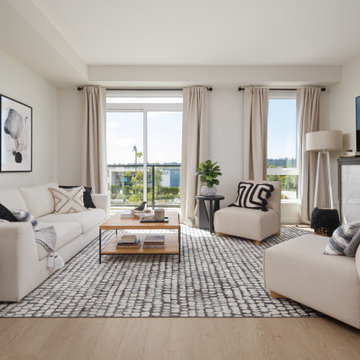
Inspiration för små nordiska allrum med öppen planlösning, med vita väggar, ljust trägolv, en standard öppen spis, en spiselkrans i trä, en väggmonterad TV och beiget golv

Complete overhaul of the common area in this wonderful Arcadia home.
The living room, dining room and kitchen were redone.
The direction was to obtain a contemporary look but to preserve the warmth of a ranch home.
The perfect combination of modern colors such as grays and whites blend and work perfectly together with the abundant amount of wood tones in this design.
The open kitchen is separated from the dining area with a large 10' peninsula with a waterfall finish detail.
Notice the 3 different cabinet colors, the white of the upper cabinets, the Ash gray for the base cabinets and the magnificent olive of the peninsula are proof that you don't have to be afraid of using more than 1 color in your kitchen cabinets.
The kitchen layout includes a secondary sink and a secondary dishwasher! For the busy life style of a modern family.
The fireplace was completely redone with classic materials but in a contemporary layout.
Notice the porcelain slab material on the hearth of the fireplace, the subway tile layout is a modern aligned pattern and the comfortable sitting nook on the side facing the large windows so you can enjoy a good book with a bright view.
The bamboo flooring is continues throughout the house for a combining effect, tying together all the different spaces of the house.
All the finish details and hardware are honed gold finish, gold tones compliment the wooden materials perfectly.
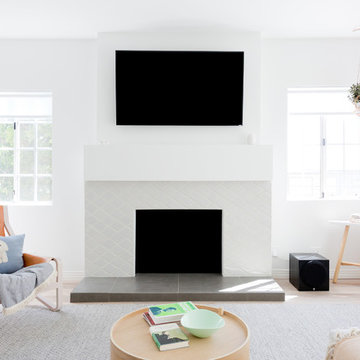
Photo: Amy Bartlam
Inspiration för ett skandinaviskt vardagsrum, med vita väggar, ljust trägolv, en standard öppen spis, en spiselkrans i trä och en väggmonterad TV
Inspiration för ett skandinaviskt vardagsrum, med vita väggar, ljust trägolv, en standard öppen spis, en spiselkrans i trä och en väggmonterad TV
3




