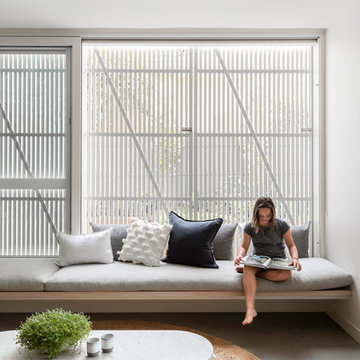11 084 foton på skandinaviskt sällskapsrum, med vita väggar
Sortera efter:
Budget
Sortera efter:Populärt i dag
61 - 80 av 11 084 foton
Artikel 1 av 3
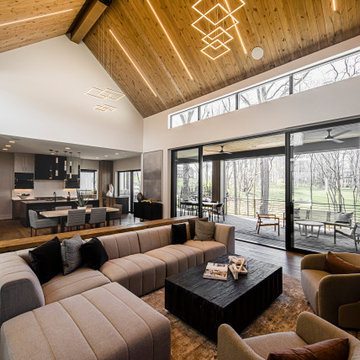
The new construction luxury home was designed by our Carmel design-build studio with the concept of 'hygge' in mind – crafting a soothing environment that exudes warmth, contentment, and coziness without being overly ornate or cluttered. Inspired by Scandinavian style, the design incorporates clean lines and minimal decoration, set against soaring ceilings and walls of windows. These features are all enhanced by warm finishes, tactile textures, statement light fixtures, and carefully selected art pieces.
In the living room, a bold statement wall was incorporated, making use of the 4-sided, 2-story fireplace chase, which was enveloped in large format marble tile. Each bedroom was crafted to reflect a unique character, featuring elegant wallpapers, decor, and luxurious furnishings. The primary bathroom was characterized by dark enveloping walls and floors, accentuated by teak, and included a walk-through dual shower, overhead rain showers, and a natural stone soaking tub.
An open-concept kitchen was fitted, boasting state-of-the-art features and statement-making lighting. Adding an extra touch of sophistication, a beautiful basement space was conceived, housing an exquisite home bar and a comfortable lounge area.
---Project completed by Wendy Langston's Everything Home interior design firm, which serves Carmel, Zionsville, Fishers, Westfield, Noblesville, and Indianapolis.
For more about Everything Home, see here: https://everythinghomedesigns.com/
To learn more about this project, see here:
https://everythinghomedesigns.com/portfolio/modern-scandinavian-luxury-home-westfield/

Open concept living space in warm, Scandinavian-style Texas home. Designed by Anna Kidd.
Foto på ett minimalistiskt vardagsrum, med vita väggar, mellanmörkt trägolv, en standard öppen spis och brunt golv
Foto på ett minimalistiskt vardagsrum, med vita väggar, mellanmörkt trägolv, en standard öppen spis och brunt golv

Projet de décoration et d'aménagement d'une pièce de vie avec un espace dédié aux activités des enfants et de la chambre parentale.
Idéer för små minimalistiska avskilda allrum, med vita väggar, ljust trägolv och brunt golv
Idéer för små minimalistiska avskilda allrum, med vita väggar, ljust trägolv och brunt golv
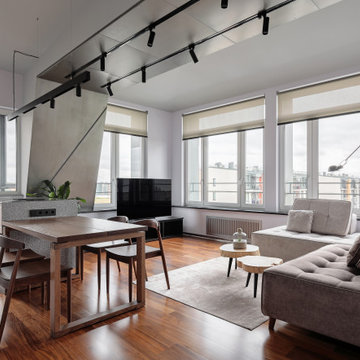
Кухня-гостиная в стиле хай-тек, с отделкой потолка стальными листами.
Bild på ett mellanstort nordiskt vardagsrum, med vita väggar
Bild på ett mellanstort nordiskt vardagsrum, med vita väggar

Bild på ett litet nordiskt allrum med öppen planlösning, med ett bibliotek, vita väggar, laminatgolv och beiget golv
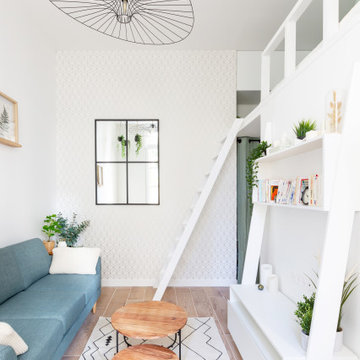
Un coin salon avec un canapé de belle taille, tapis et tables basses devant ce meuble télévision faisant aussi office de bibliothèque. Souligné par un papier peint géométrique discret en fond, avec un miroir industriel style "fenêtre" en réponse aux grandes fenêtres d'en face pour créer de la profondeur et une autre "vue". L'ensemble est bien souligné par cette grande suspension filaire et aérienne.

Lauren Smyth designs over 80 spec homes a year for Alturas Homes! Last year, the time came to design a home for herself. Having trusted Kentwood for many years in Alturas Homes builder communities, Lauren knew that Brushed Oak Whisker from the Plateau Collection was the floor for her!
She calls the look of her home ‘Ski Mod Minimalist’. Clean lines and a modern aesthetic characterizes Lauren's design style, while channeling the wild of the mountains and the rivers surrounding her hometown of Boise.

Inspiration för små nordiska allrum med öppen planlösning, med vita väggar, vinylgolv, en hängande öppen spis, en väggmonterad TV och flerfärgat golv
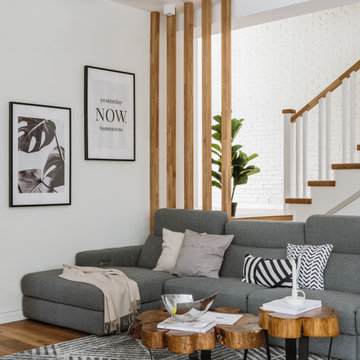
Idéer för att renovera ett stort minimalistiskt allrum med öppen planlösning, med ett finrum, vita väggar, mellanmörkt trägolv och brunt golv

Fenêtre à 3 vantaux en pin brun, fabriquées sur mesure en France
Idéer för att renovera ett mellanstort minimalistiskt vardagsrum, med vita väggar, mellanmörkt trägolv, en standard öppen spis, en spiselkrans i gips och beiget golv
Idéer för att renovera ett mellanstort minimalistiskt vardagsrum, med vita väggar, mellanmörkt trägolv, en standard öppen spis, en spiselkrans i gips och beiget golv

Complete overhaul of the common area in this wonderful Arcadia home.
The living room, dining room and kitchen were redone.
The direction was to obtain a contemporary look but to preserve the warmth of a ranch home.
The perfect combination of modern colors such as grays and whites blend and work perfectly together with the abundant amount of wood tones in this design.
The open kitchen is separated from the dining area with a large 10' peninsula with a waterfall finish detail.
Notice the 3 different cabinet colors, the white of the upper cabinets, the Ash gray for the base cabinets and the magnificent olive of the peninsula are proof that you don't have to be afraid of using more than 1 color in your kitchen cabinets.
The kitchen layout includes a secondary sink and a secondary dishwasher! For the busy life style of a modern family.
The fireplace was completely redone with classic materials but in a contemporary layout.
Notice the porcelain slab material on the hearth of the fireplace, the subway tile layout is a modern aligned pattern and the comfortable sitting nook on the side facing the large windows so you can enjoy a good book with a bright view.
The bamboo flooring is continues throughout the house for a combining effect, tying together all the different spaces of the house.
All the finish details and hardware are honed gold finish, gold tones compliment the wooden materials perfectly.
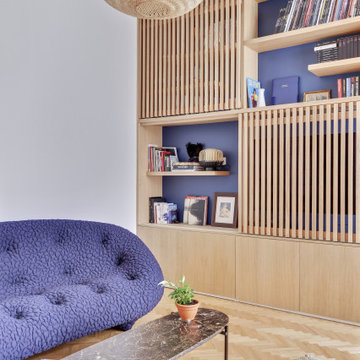
Rénovation complète de l'appartement hormis la cuisine.
Idéer för ett skandinaviskt vardagsrum, med vita väggar och ljust trägolv
Idéer för ett skandinaviskt vardagsrum, med vita väggar och ljust trägolv
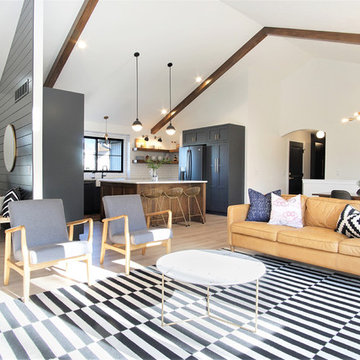
Idéer för stora nordiska allrum med öppen planlösning, med ett finrum, vita väggar, ljust trägolv, en standard öppen spis, en spiselkrans i gips, en väggmonterad TV och beiget golv
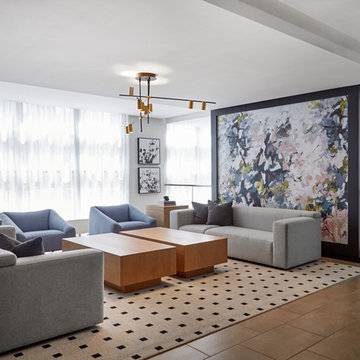
Inredning av ett skandinaviskt mycket stort allrum med öppen planlösning, med vita väggar, heltäckningsmatta, en standard öppen spis, en spiselkrans i trä och grått golv
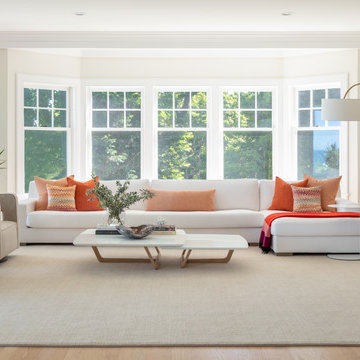
Kyle Caldwell Photography
Inredning av ett skandinaviskt vardagsrum, med vita väggar, ljust trägolv och beiget golv
Inredning av ett skandinaviskt vardagsrum, med vita väggar, ljust trägolv och beiget golv
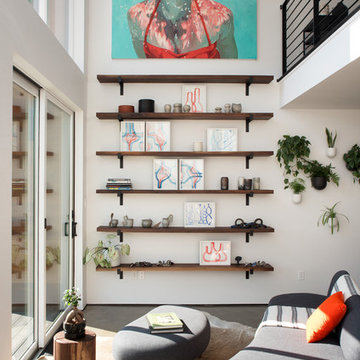
Foto på ett minimalistiskt allrum med öppen planlösning, med vita väggar, betonggolv och grått golv
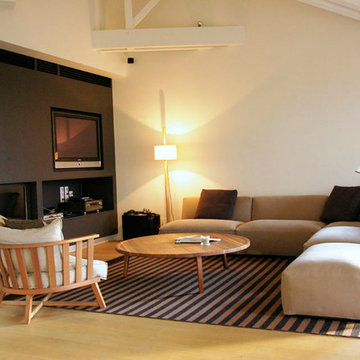
Rénovation complète d'une maison à Lyon.
Salon scandinave par DME batiment
Inspiration för stora skandinaviska allrum med öppen planlösning, med ett finrum, vita väggar, ljust trägolv, en standard öppen spis, en spiselkrans i trä, en inbyggd mediavägg och beiget golv
Inspiration för stora skandinaviska allrum med öppen planlösning, med ett finrum, vita väggar, ljust trägolv, en standard öppen spis, en spiselkrans i trä, en inbyggd mediavägg och beiget golv
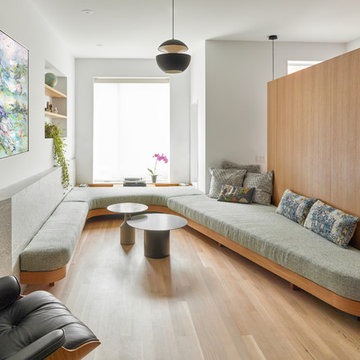
Within a relatively compact living room, a variety of activities are accommodated by a uniquely curved upholstered seat that lines three walls - its depth varies to allow for: conversations, music listening, lounging, reading, napping, etc.
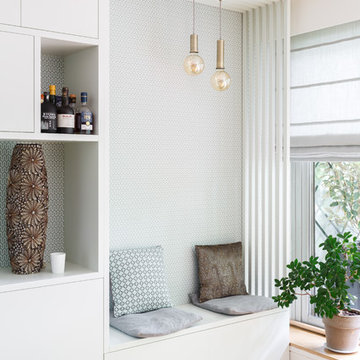
Nos équipes ont utilisé quelques bons tuyaux pour apporter ergonomie, rangements, et caractère à cet appartement situé à Neuilly-sur-Seine. L’utilisation ponctuelle de couleurs intenses crée une nouvelle profondeur à l’espace tandis que le choix de matières naturelles et douces apporte du style. Effet déco garanti!
11 084 foton på skandinaviskt sällskapsrum, med vita väggar
4




