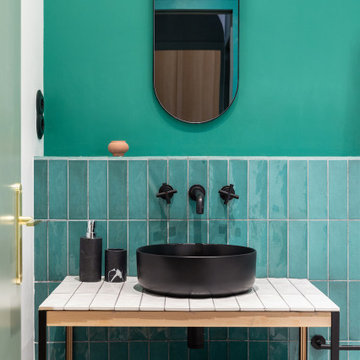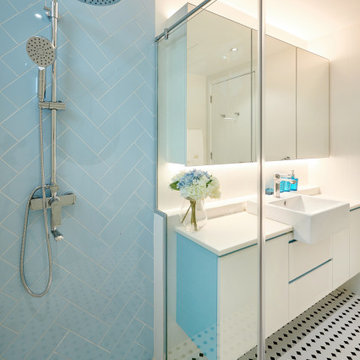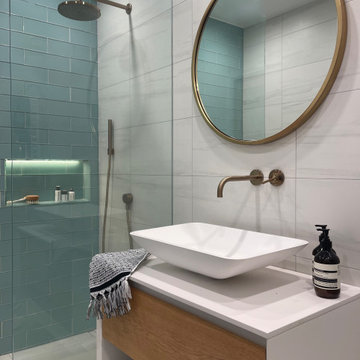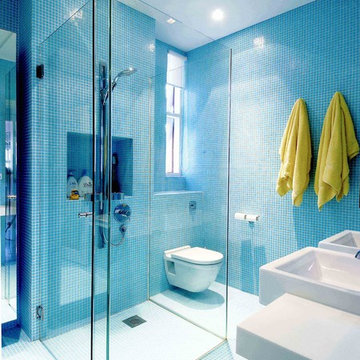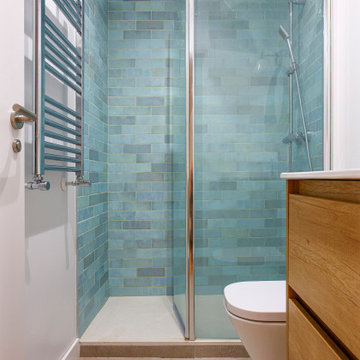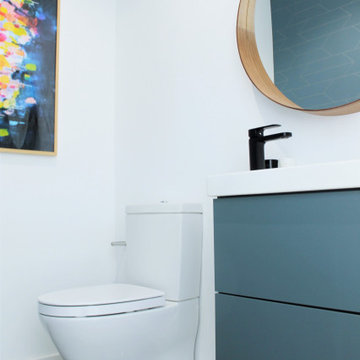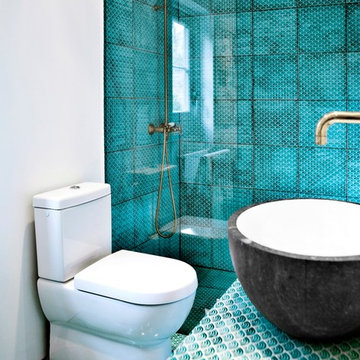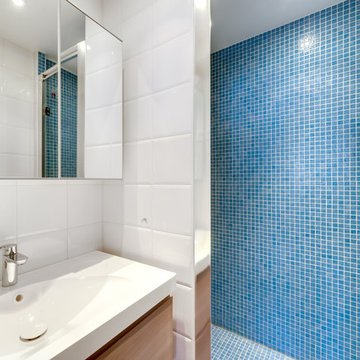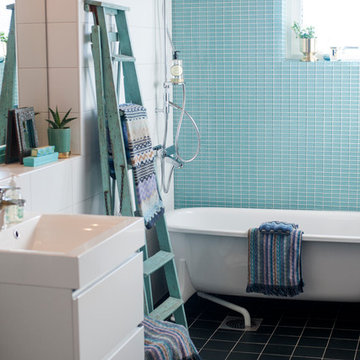314 foton på skandinaviskt turkost badrum
Sortera efter:
Budget
Sortera efter:Populärt i dag
61 - 80 av 314 foton
Artikel 1 av 3
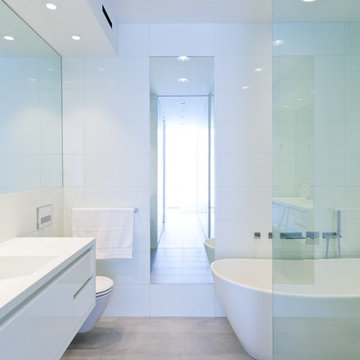
Resolution: 4 Architecture
Bild på ett skandinaviskt badrum, med ett avlångt handfat, släta luckor, vita skåp, bänkskiva i akrylsten, ett fristående badkar, en kantlös dusch, en vägghängd toalettstol, vit kakel, vita väggar och kalkstensgolv
Bild på ett skandinaviskt badrum, med ett avlångt handfat, släta luckor, vita skåp, bänkskiva i akrylsten, ett fristående badkar, en kantlös dusch, en vägghängd toalettstol, vit kakel, vita väggar och kalkstensgolv
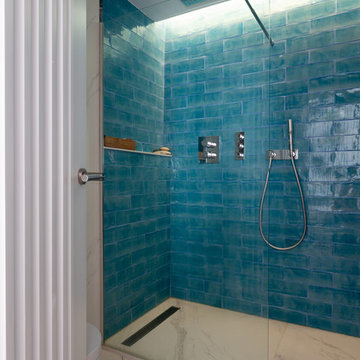
Reforma efectuada por el Arquitecto Miguel Rami Guix en Barcelona.
Todo gira ante el mueble central situado entre la cocina y el dormitorio con una gran puerta corredera en la cocina que hace integrarlo tanto en la cocina como en el propio salon cuando la puerta permanece abierta.
Es por ello que los tiradores tanto de la cocina como del dormitorio sean los mismos. Una barra tratada de madera al natural.
Tanto la puerta de la cocina como la del baño principal comparten el mismo diseño de láminas blancas.
Al igual que el suelo de la cocina siendo el mismo utilizado en la terraza acristalada.
En esta misma terraza se realizo un acristalamiento permitiendo comunicar visualmente la terraza con el estudio de arquitectura.
Fotografía: Julen Esnal Photography

After the second fallout of the Delta Variant amidst the COVID-19 Pandemic in mid 2021, our team working from home, and our client in quarantine, SDA Architects conceived Japandi Home.
The initial brief for the renovation of this pool house was for its interior to have an "immediate sense of serenity" that roused the feeling of being peaceful. Influenced by loneliness and angst during quarantine, SDA Architects explored themes of escapism and empathy which led to a “Japandi” style concept design – the nexus between “Scandinavian functionality” and “Japanese rustic minimalism” to invoke feelings of “art, nature and simplicity.” This merging of styles forms the perfect amalgamation of both function and form, centred on clean lines, bright spaces and light colours.
Grounded by its emotional weight, poetic lyricism, and relaxed atmosphere; Japandi Home aesthetics focus on simplicity, natural elements, and comfort; minimalism that is both aesthetically pleasing yet highly functional.
Japandi Home places special emphasis on sustainability through use of raw furnishings and a rejection of the one-time-use culture we have embraced for numerous decades. A plethora of natural materials, muted colours, clean lines and minimal, yet-well-curated furnishings have been employed to showcase beautiful craftsmanship – quality handmade pieces over quantitative throwaway items.
A neutral colour palette compliments the soft and hard furnishings within, allowing the timeless pieces to breath and speak for themselves. These calming, tranquil and peaceful colours have been chosen so when accent colours are incorporated, they are done so in a meaningful yet subtle way. Japandi home isn’t sparse – it’s intentional.
The integrated storage throughout – from the kitchen, to dining buffet, linen cupboard, window seat, entertainment unit, bed ensemble and walk-in wardrobe are key to reducing clutter and maintaining the zen-like sense of calm created by these clean lines and open spaces.
The Scandinavian concept of “hygge” refers to the idea that ones home is your cosy sanctuary. Similarly, this ideology has been fused with the Japanese notion of “wabi-sabi”; the idea that there is beauty in imperfection. Hence, the marriage of these design styles is both founded on minimalism and comfort; easy-going yet sophisticated. Conversely, whilst Japanese styles can be considered “sleek” and Scandinavian, “rustic”, the richness of the Japanese neutral colour palette aids in preventing the stark, crisp palette of Scandinavian styles from feeling cold and clinical.
Japandi Home’s introspective essence can ultimately be considered quite timely for the pandemic and was the quintessential lockdown project our team needed.
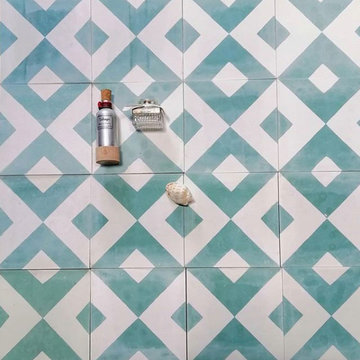
Stockholm tiles in lagoon and ivory
Exempel på ett skandinaviskt en-suite badrum, med cementkakel, cementgolv och turkost golv
Exempel på ett skandinaviskt en-suite badrum, med cementkakel, cementgolv och turkost golv
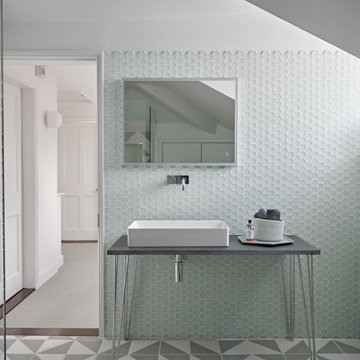
Inspiration för minimalistiska grått badrum med dusch, med en vägghängd toalettstol, klinkergolv i porslin, vitt golv, med dusch som är öppen, grön kakel, glaskakel, vita väggar och ett fristående handfat
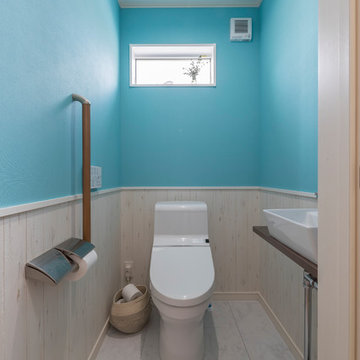
傾斜地を生かした眺望を楽しむ家/SARA HOME桜建築事務所
Idéer för att renovera ett skandinaviskt brun brunt toalett, med blå väggar, ett fristående handfat, träbänkskiva och vitt golv
Idéer för att renovera ett skandinaviskt brun brunt toalett, med blå väggar, ett fristående handfat, träbänkskiva och vitt golv
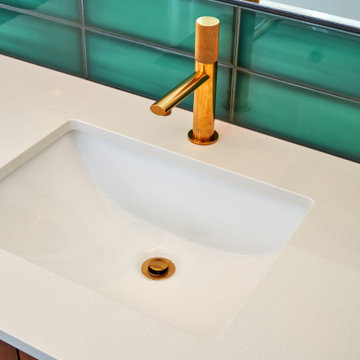
A single sink & gold contemporary faucet with emerald green backsplash tiles.
Inspiration för små minimalistiska vitt en-suite badrum, med möbel-liknande, skåp i mellenmörkt trä, våtrum, en bidé, flerfärgad kakel, keramikplattor, vita väggar, klinkergolv i porslin, ett undermonterad handfat, bänkskiva i kvarts, svart golv och dusch med gångjärnsdörr
Inspiration för små minimalistiska vitt en-suite badrum, med möbel-liknande, skåp i mellenmörkt trä, våtrum, en bidé, flerfärgad kakel, keramikplattor, vita väggar, klinkergolv i porslin, ett undermonterad handfat, bänkskiva i kvarts, svart golv och dusch med gångjärnsdörr
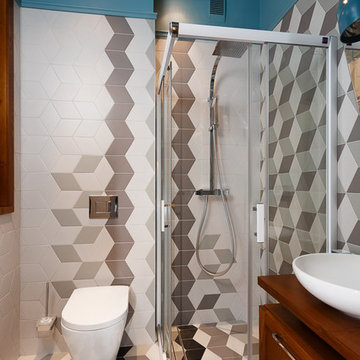
Idéer för små nordiska badrum med dusch, med luckor med infälld panel, skåp i mellenmörkt trä, en hörndusch, en vägghängd toalettstol, vit kakel, grå kakel, svart kakel, blå väggar, ett fristående handfat, flerfärgat golv och dusch med skjutdörr
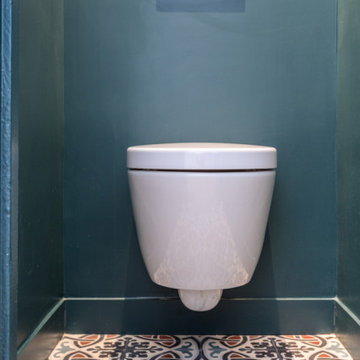
Les chambres de toute la famille ont été pensées pour être le plus ludiques possible. En quête de bien-être, les propriétaire souhaitaient créer un nid propice au repos et conserver une palette de matériaux naturels et des couleurs douces. Un défi relevé avec brio !
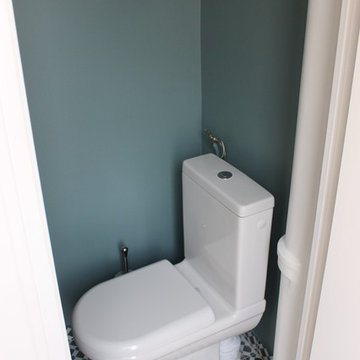
WTF/A Architectes Associés
Inspiration för minimalistiska toaletter, med en toalettstol med hel cisternkåpa, blå väggar, klinkergolv i keramik, ett väggmonterat handfat och flerfärgat golv
Inspiration för minimalistiska toaletter, med en toalettstol med hel cisternkåpa, blå väggar, klinkergolv i keramik, ett väggmonterat handfat och flerfärgat golv
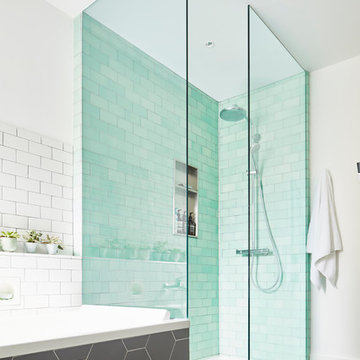
Foto på ett stort skandinaviskt en-suite badrum, med ett platsbyggt badkar, en kantlös dusch, en vägghängd toalettstol, grön kakel, tunnelbanekakel, vita väggar, klinkergolv i keramik, ett väggmonterat handfat, grått golv och med dusch som är öppen
314 foton på skandinaviskt turkost badrum
4

