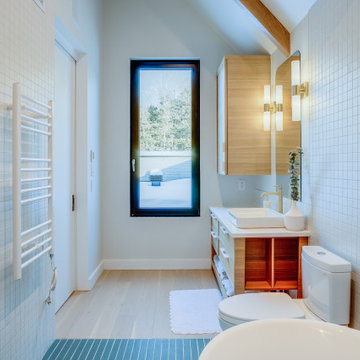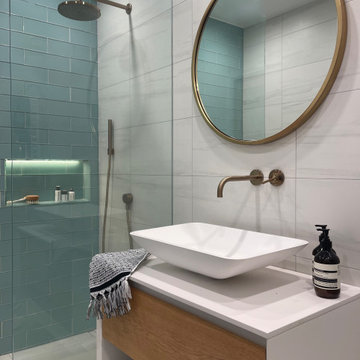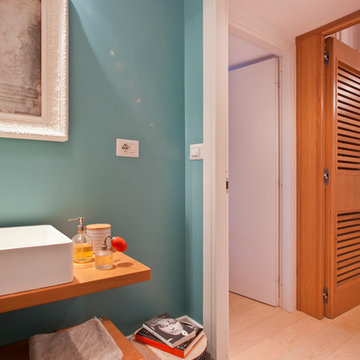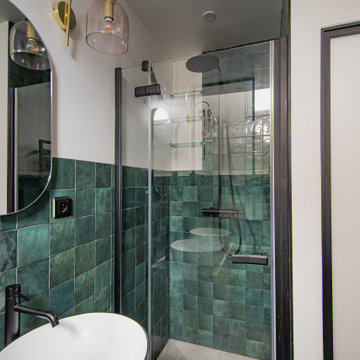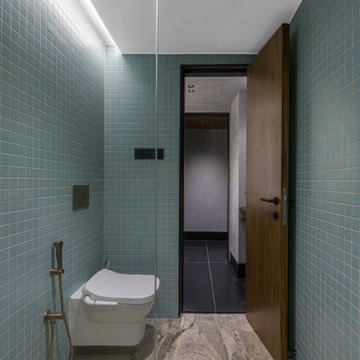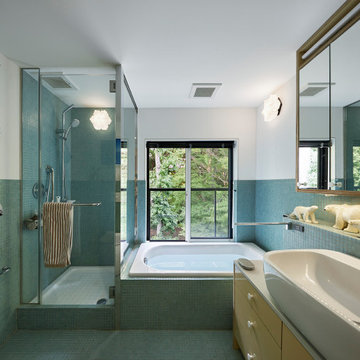315 foton på skandinaviskt turkost badrum
Sortera efter:
Budget
Sortera efter:Populärt i dag
101 - 120 av 315 foton
Artikel 1 av 3
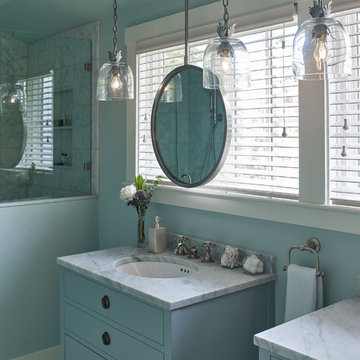
Photo copyright 2017 Darren Setlow / @darrensetlow / @darrensetlow.com
Inspiration för nordiska badrum
Inspiration för nordiska badrum
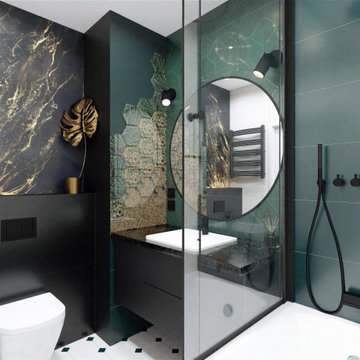
Goldene Monstera
Diese Planung entstand auf Grundlage der allgemeinen Farbgebung, die vom Kunden
bereitgestellt wurde.
Den Mittelpunkt bildet ein Zierelement in Form eines goldenen Blattes, die mit dem
schwarzen Hintergrund im Kontrast steht.
Reich verzierte Glasplatten wurden zum Motiv eines sich ausbreitenden Efeus gestaltet.
Bemerkenswert ist dabei die feine Struktur der weißen Platten. Hinter der Badewanne bilden
sie Fischgratmuster, hinter der Heizung - horizontale Linien.
Das Waschbecken wurde in eine Tischplatte mit feinem Marmormotiv eingelassen.
Badewanne mit Dusche ist vollständig durch Schiebetür abgetrennt.
An der Wand mit der Steigleitung haben wir hydrophobe Farbe verwendet.
Die Wand über dem Regal wurde mit wasserfestem selbstklebendem Vinyl beklebt.
Wir haben Unterputz-Duscharmatur, Regendusche, Badewannenarmatur mit klappbarem
Wasserhahn und Wandnischenregale eingesetzt. Auf diese Weise haben wir mehr Platz
zum Baden und verzichten auf auskragende Elemente.
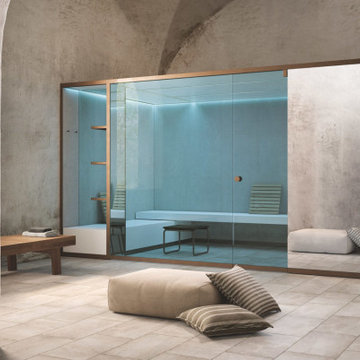
BodyLove H is part of the modular system designed by Rodolfo Dordoni and Michele Angelini: it is a versatile, compact Hammam space with clean lines and top-quality materials.
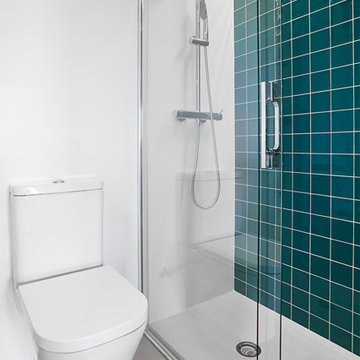
Idéer för att renovera ett litet minimalistiskt vit vitt badrum med dusch, med möbel-liknande, vita skåp, en kantlös dusch, en toalettstol med hel cisternkåpa, grön kakel, keramikplattor, flerfärgade väggar, klinkergolv i keramik, beiget golv och dusch med skjutdörr
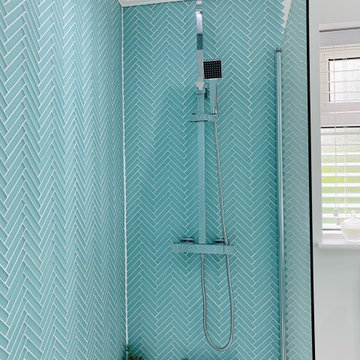
Foto på ett nordiskt badrum, med blå kakel, glaskakel, vita väggar, klinkergolv i porslin och beiget golv
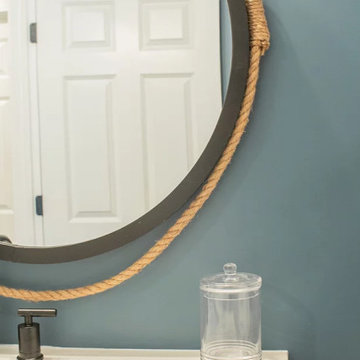
A blank slate and open minds are a perfect recipe for creative design ideas. The homeowner's brother is a custom cabinet maker who brought our ideas to life and then Landmark Remodeling installed them and facilitated the rest of our vision. We had a lot of wants and wishes, and were to successfully do them all, including a gym, fireplace, hidden kid's room, hobby closet, and designer touches.
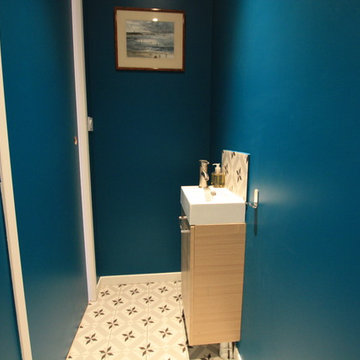
En plein cœur du centre de Bordeaux, cette famille du pays basque souhaitait pouvoir accueillir ses 3 enfants lors de leurs études.
Elle a donc fait appel à Sab&Co Architecte d’intérieur pour doubler la surface existante grâce à une surélévation. A l’origine, une échoppe de 50 m2 environ, classée au registre des Bâtiments de France était en très mauvais état.
Sab & Co a donc déposé un Permis de Construire dont le dessin de la façade devait répondre à la ligne architecturale de l’époque : une élévation en pierre de taille, une reproduction des moulures existantes à l’étage, des huisseries avec petits bois, la création de garde corps à l’étage identiques à ceux du RDC, une dépose de la corniche et des créneaux existants avec repositionnement en haut de façade, etc.
A l’intérieur, les propriétaires souhaitaient un espace fonctionnel, contemporain et chaleureux. Un univers scandinave a été proposé, mettant l’accent sur des coloris pastels associés à des touches très vives, du blanc, du bois et une décoration épurée. Afin de répondre aux besoins de cette famille, il fallait un grand îlot central, un espace bureau, 3 chambres avec rangements, dont une suite parentale, une salle d'eau ainsi qu'un grand dressing commun. Des aménagements sur mesure, des matériaux nobles mais résistants, une décoration contemporaine ont été sélectionnés afin de libérer le plus possible les espaces et faciliter une vie en communauté harmonieuse !
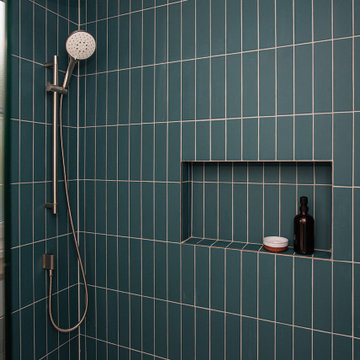
Small contemporary shower room for a loft conversion in Walthamstow village. The blue vertical tiles mirror the blue wall panelling in the office/guestroom adjacent to the shower room.

After the second fallout of the Delta Variant amidst the COVID-19 Pandemic in mid 2021, our team working from home, and our client in quarantine, SDA Architects conceived Japandi Home.
The initial brief for the renovation of this pool house was for its interior to have an "immediate sense of serenity" that roused the feeling of being peaceful. Influenced by loneliness and angst during quarantine, SDA Architects explored themes of escapism and empathy which led to a “Japandi” style concept design – the nexus between “Scandinavian functionality” and “Japanese rustic minimalism” to invoke feelings of “art, nature and simplicity.” This merging of styles forms the perfect amalgamation of both function and form, centred on clean lines, bright spaces and light colours.
Grounded by its emotional weight, poetic lyricism, and relaxed atmosphere; Japandi Home aesthetics focus on simplicity, natural elements, and comfort; minimalism that is both aesthetically pleasing yet highly functional.
Japandi Home places special emphasis on sustainability through use of raw furnishings and a rejection of the one-time-use culture we have embraced for numerous decades. A plethora of natural materials, muted colours, clean lines and minimal, yet-well-curated furnishings have been employed to showcase beautiful craftsmanship – quality handmade pieces over quantitative throwaway items.
A neutral colour palette compliments the soft and hard furnishings within, allowing the timeless pieces to breath and speak for themselves. These calming, tranquil and peaceful colours have been chosen so when accent colours are incorporated, they are done so in a meaningful yet subtle way. Japandi home isn’t sparse – it’s intentional.
The integrated storage throughout – from the kitchen, to dining buffet, linen cupboard, window seat, entertainment unit, bed ensemble and walk-in wardrobe are key to reducing clutter and maintaining the zen-like sense of calm created by these clean lines and open spaces.
The Scandinavian concept of “hygge” refers to the idea that ones home is your cosy sanctuary. Similarly, this ideology has been fused with the Japanese notion of “wabi-sabi”; the idea that there is beauty in imperfection. Hence, the marriage of these design styles is both founded on minimalism and comfort; easy-going yet sophisticated. Conversely, whilst Japanese styles can be considered “sleek” and Scandinavian, “rustic”, the richness of the Japanese neutral colour palette aids in preventing the stark, crisp palette of Scandinavian styles from feeling cold and clinical.
Japandi Home’s introspective essence can ultimately be considered quite timely for the pandemic and was the quintessential lockdown project our team needed.
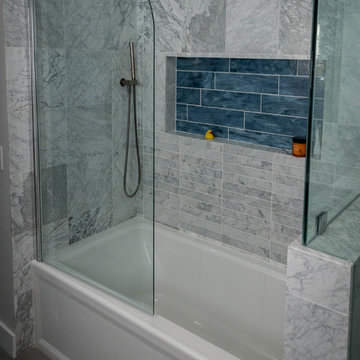
Bild på ett mellanstort nordiskt en-suite badrum, med släta luckor, skåp i mellenmörkt trä, ett platsbyggt badkar, en hörndusch, en toalettstol med hel cisternkåpa, vit kakel, marmorkakel, vita väggar, klinkergolv i porslin, ett undermonterad handfat, bänkskiva i kvarts, grått golv och dusch med gångjärnsdörr
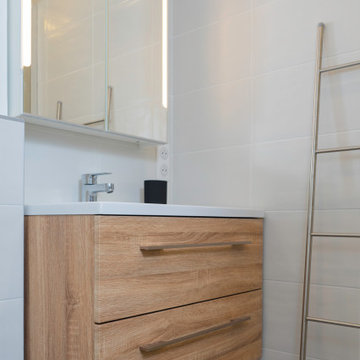
Salle de bain 3m2 refaite à neuf avec douche carrelée.
+ wc suspendu
Skandinavisk inredning av ett litet badrum
Skandinavisk inredning av ett litet badrum
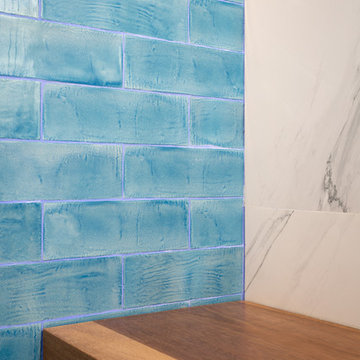
Reforma efectuada por el Arquitecto Miguel Rami Guix en Barcelona.
Todo gira ante el mueble central situado entre la cocina y el dormitorio con una gran puerta corredera en la cocina que hace integrarlo tanto en la cocina como en el propio salon cuando la puerta permanece abierta.
Es por ello que los tiradores tanto de la cocina como del dormitorio sean los mismos. Una barra tratada de madera al natural.
Tanto la puerta de la cocina como la del baño principal comparten el mismo diseño de láminas blancas.
Al igual que el suelo de la cocina siendo el mismo utilizado en la terraza acristalada.
En esta misma terraza se realizo un acristalamiento permitiendo comunicar visualmente la terraza con el estudio de arquitectura.
Fotografía: Julen Esnal Photography
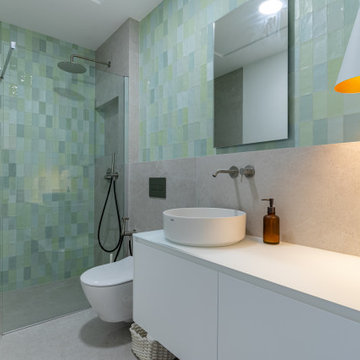
Reforma integral de vivienda ubicada en zona vacacional, abriendo espacios, ideal para compartir los momentos con las visitas y hacer un recorrido mucho más fluido.
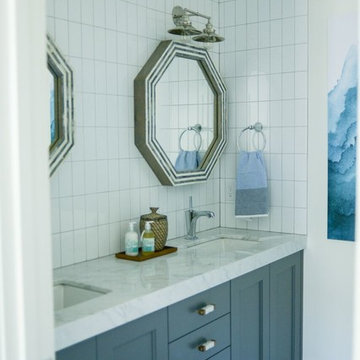
Bath |
This modern bathroom is perfect for the cutest boys in the family. Penny rounds, subway tiles, and wood accents warm this little space up.
Idéer för mellanstora minimalistiska badrum för barn, med luckor med infälld panel, grå skåp, ett platsbyggt badkar, en dusch/badkar-kombination, en toalettstol med hel cisternkåpa, vit kakel, tunnelbanekakel, vita väggar, mosaikgolv, ett undermonterad handfat och marmorbänkskiva
Idéer för mellanstora minimalistiska badrum för barn, med luckor med infälld panel, grå skåp, ett platsbyggt badkar, en dusch/badkar-kombination, en toalettstol med hel cisternkåpa, vit kakel, tunnelbanekakel, vita väggar, mosaikgolv, ett undermonterad handfat och marmorbänkskiva
315 foton på skandinaviskt turkost badrum
6

