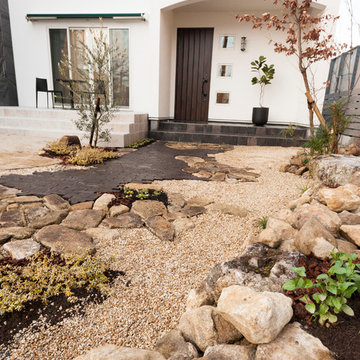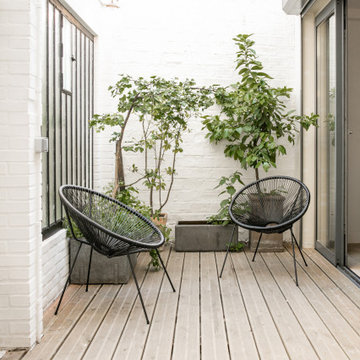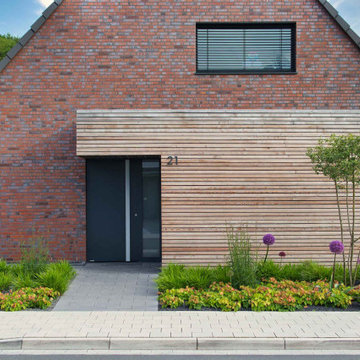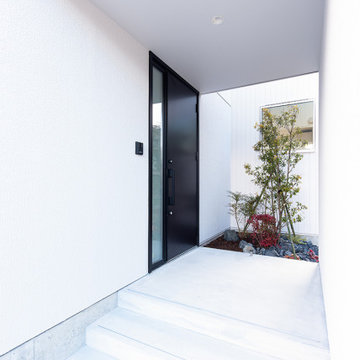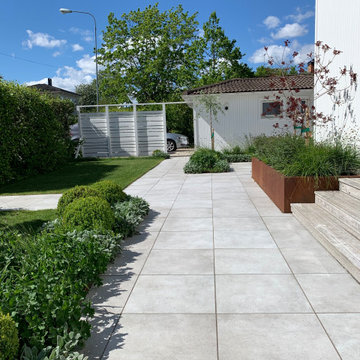Sortera efter:
Budget
Sortera efter:Populärt i dag
1 - 20 av 263 foton
Artikel 1 av 3
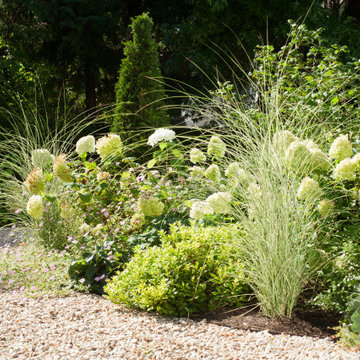
We were asked to design and plant the driveway and gardens surrounding a substantial period property in Cobham. Our Scandinavian clients wanted a soft and natural look to the planting. We used long flowering shrubs and perennials to extend the season of flower, and combined them with a mix of beautifully textured evergreen plants to give year-round structure. We also mixed in a range of grasses for movement which also give a more contemporary look.
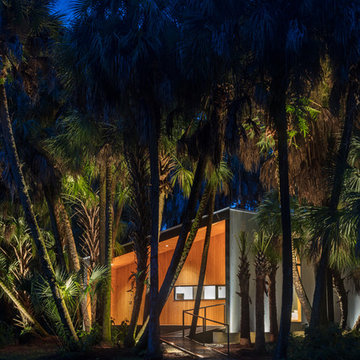
I built this on my property for my aging father who has some health issues. Handicap accessibility was a factor in design. His dream has always been to try retire to a cabin in the woods. This is what he got.
It is a 1 bedroom, 1 bath with a great room. It is 600 sqft of AC space. The footprint is 40' x 26' overall.
The site was the former home of our pig pen. I only had to take 1 tree to make this work and I planted 3 in its place. The axis is set from root ball to root ball. The rear center is aligned with mean sunset and is visible across a wetland.
The goal was to make the home feel like it was floating in the palms. The geometry had to simple and I didn't want it feeling heavy on the land so I cantilevered the structure beyond exposed foundation walls. My barn is nearby and it features old 1950's "S" corrugated metal panel walls. I used the same panel profile for my siding. I ran it vertical to match the barn, but also to balance the length of the structure and stretch the high point into the canopy, visually. The wood is all Southern Yellow Pine. This material came from clearing at the Babcock Ranch Development site. I ran it through the structure, end to end and horizontally, to create a seamless feel and to stretch the space. It worked. It feels MUCH bigger than it is.
I milled the material to specific sizes in specific areas to create precise alignments. Floor starters align with base. Wall tops adjoin ceiling starters to create the illusion of a seamless board. All light fixtures, HVAC supports, cabinets, switches, outlets, are set specifically to wood joints. The front and rear porch wood has three different milling profiles so the hypotenuse on the ceilings, align with the walls, and yield an aligned deck board below. Yes, I over did it. It is spectacular in its detailing. That's the benefit of small spaces.
Concrete counters and IKEA cabinets round out the conversation.
For those who cannot live tiny, I offer the Tiny-ish House.
Photos by Ryan Gamma
Staging by iStage Homes
Design Assistance Jimmy Thornton
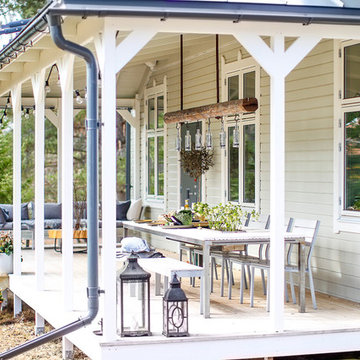
Helén Karlsson
Idéer för att renovera en mellanstor nordisk veranda framför huset, med takförlängning
Idéer för att renovera en mellanstor nordisk veranda framför huset, med takförlängning
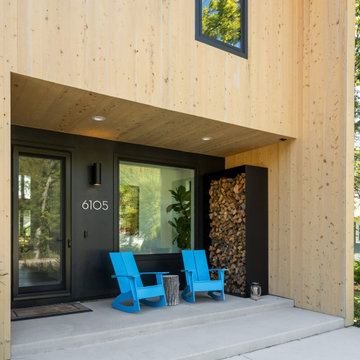
Idéer för att renovera en mellanstor nordisk veranda framför huset, med betongplatta och takförlängning
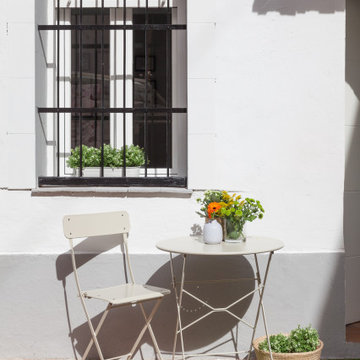
Bild på en mellanstor minimalistisk uteplats framför huset, med utekrukor och kakelplattor
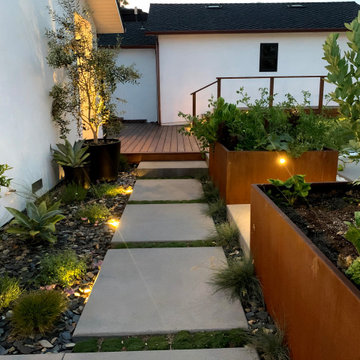
Scandinavian yard built on a slight slope with sandy soil. A concrete driveway was poured with dark grey concrete and white gravel. It includes a small grass play area, planters made out of CorTen steen, a wood deck entrance and a succulent wall.
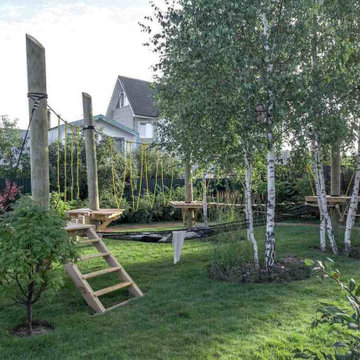
На даче героев переделки появился мини-парк экстремальных развлечений. Вырос он прямо в берёзовой роще, которая украшает участок. Кроме того, для взрослых была построена большая открытая терраса с грилем и секретной локацией.
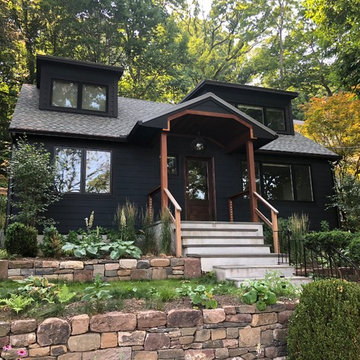
Ipe wood accents help highlight the black exterior color of the this Cape re-design. In order to integrate the sloped terrain and create ample gathering spaces, we created various levels in the landscape. The terraced levels help open up the narrow space and provide better views to the Hudson River below. Ornamental grasses and ferns and a simple palette of white plantings create dimension against the black architecture. Local fieldstone and up cycled brownstone walls give definition and structure to the landscape.
Photo Credit : Kristy Engels
Architect : Meg Fowler
Builder : Joe Gambardella
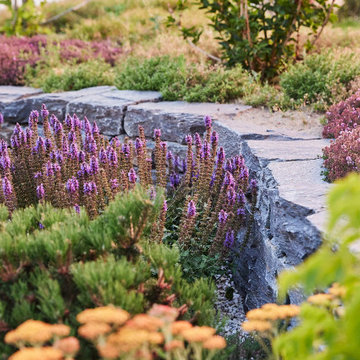
Schiefer - Naturstein - Trockenmauer
Slate - natural stone - dry stone wall
Verbena bonariensis - Eisenkraut - Argentinian vervain
Stipa gigantea
Stipa tenuissima
Thymus praecox
Pinus mugo
Rocks
Clematis
Magnolia
Salvia
Achillea filipendula 'Feuerland'
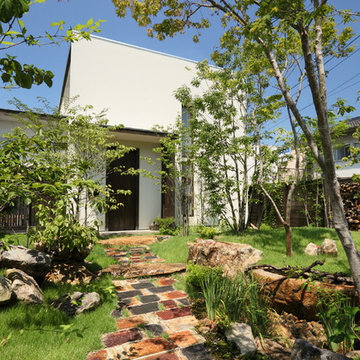
stage39 作庭家:福田義勝 Photo by:後藤健治
Foto på en nordisk trädgård i full sol framför huset, med en trädgårdsgång och marksten i tegel
Foto på en nordisk trädgård i full sol framför huset, med en trädgårdsgång och marksten i tegel
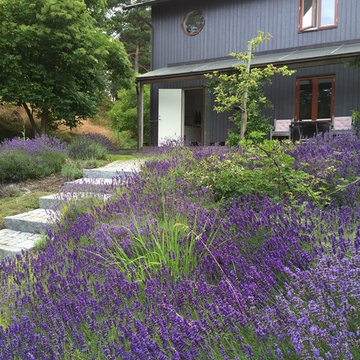
Minimalistisk inredning av en stor formell trädgård i full sol framför huset, med en trädgårdsgång på sommaren
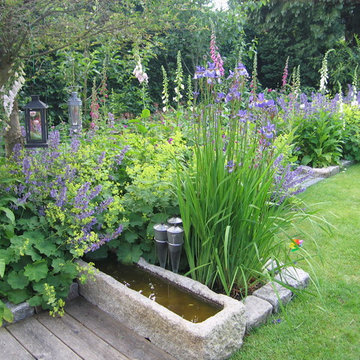
Bild på en mellanstor minimalistisk formell trädgård i delvis sol framför huset på sommaren, med en vertikal trädgård och marksten i betong
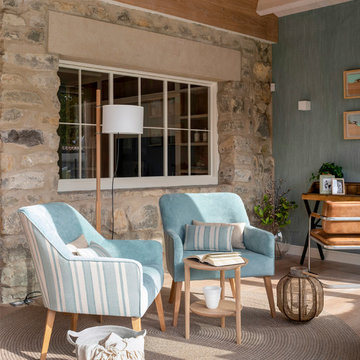
Proyecto de decoración de reforma integral de vivienda: Sube Interiorismo, Bilbao.
Fotografía Erlantz Biderbost
Inspiration för en stor skandinavisk uteplats framför huset, med takförlängning
Inspiration för en stor skandinavisk uteplats framför huset, med takförlängning
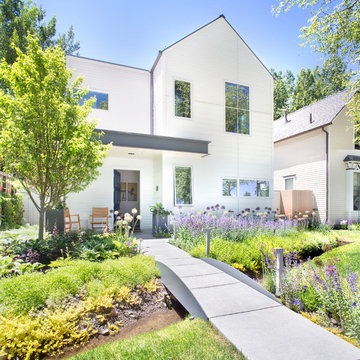
Exempel på en minimalistisk trädgård framför huset, med en trädgårdsgång och marksten i betong
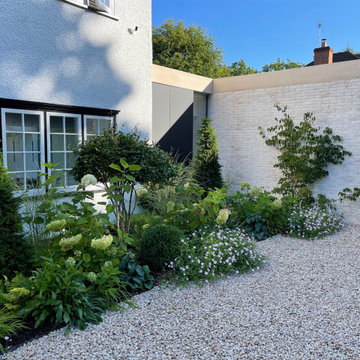
We were asked to design and plant the driveway and gardens surrounding a substantial period property in Cobham. Our Scandinavian clients wanted a soft and natural look to the planting. We used long flowering shrubs and perennials to extend the season of flower, and combined them with a mix of beautifully textured evergreen plants to give year-round structure. We also mixed in a range of grasses for movement which also give a more contemporary look.
263 foton på skandinaviskt utomhusdesign framför huset
1






