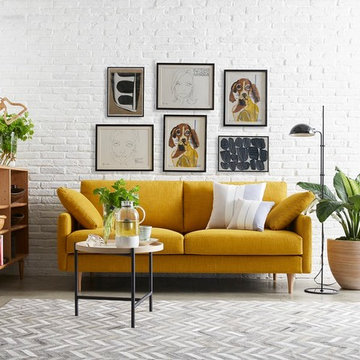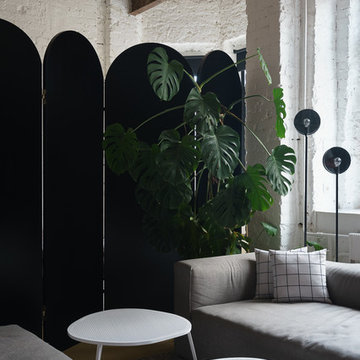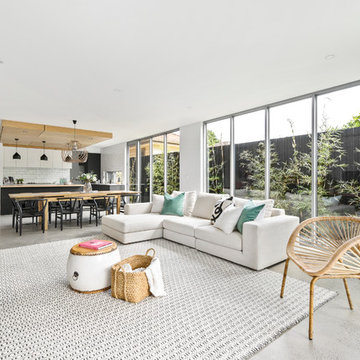384 foton på skandinaviskt vardagsrum, med betonggolv
Sortera efter:
Budget
Sortera efter:Populärt i dag
61 - 80 av 384 foton
Artikel 1 av 3
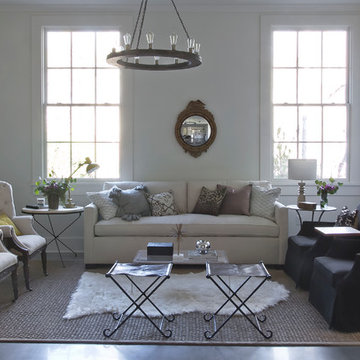
Jennifer Kesler
Foto på ett litet skandinaviskt loftrum, med vita väggar och betonggolv
Foto på ett litet skandinaviskt loftrum, med vita väggar och betonggolv
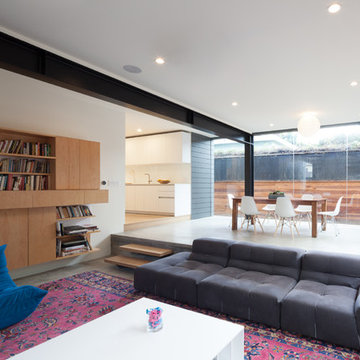
A radical remodel of a modest beach bungalow originally built in 1913 and relocated in 1920 to its current location, blocks from the ocean.
The exterior of the Bay Street Residence remains true to form, preserving its inherent street presence. The interior has been fully renovated to create a streamline connection between each interior space and the rear yard. A 2-story rear addition provides a master suite and deck above while simultaneously creating a unique space below that serves as a terraced indoor dining and living area open to the outdoors.
Photographer: Taiyo Watanabe
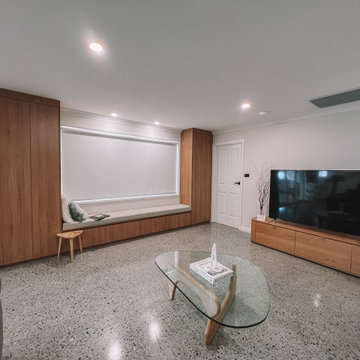
After the second fallout of the Delta Variant amidst the COVID-19 Pandemic in mid 2021, our team working from home, and our client in quarantine, SDA Architects conceived Japandi Home.
The initial brief for the renovation of this pool house was for its interior to have an "immediate sense of serenity" that roused the feeling of being peaceful. Influenced by loneliness and angst during quarantine, SDA Architects explored themes of escapism and empathy which led to a “Japandi” style concept design – the nexus between “Scandinavian functionality” and “Japanese rustic minimalism” to invoke feelings of “art, nature and simplicity.” This merging of styles forms the perfect amalgamation of both function and form, centred on clean lines, bright spaces and light colours.
Grounded by its emotional weight, poetic lyricism, and relaxed atmosphere; Japandi Home aesthetics focus on simplicity, natural elements, and comfort; minimalism that is both aesthetically pleasing yet highly functional.
Japandi Home places special emphasis on sustainability through use of raw furnishings and a rejection of the one-time-use culture we have embraced for numerous decades. A plethora of natural materials, muted colours, clean lines and minimal, yet-well-curated furnishings have been employed to showcase beautiful craftsmanship – quality handmade pieces over quantitative throwaway items.
A neutral colour palette compliments the soft and hard furnishings within, allowing the timeless pieces to breath and speak for themselves. These calming, tranquil and peaceful colours have been chosen so when accent colours are incorporated, they are done so in a meaningful yet subtle way. Japandi home isn’t sparse – it’s intentional.
The integrated storage throughout – from the kitchen, to dining buffet, linen cupboard, window seat, entertainment unit, bed ensemble and walk-in wardrobe are key to reducing clutter and maintaining the zen-like sense of calm created by these clean lines and open spaces.
The Scandinavian concept of “hygge” refers to the idea that ones home is your cosy sanctuary. Similarly, this ideology has been fused with the Japanese notion of “wabi-sabi”; the idea that there is beauty in imperfection. Hence, the marriage of these design styles is both founded on minimalism and comfort; easy-going yet sophisticated. Conversely, whilst Japanese styles can be considered “sleek” and Scandinavian, “rustic”, the richness of the Japanese neutral colour palette aids in preventing the stark, crisp palette of Scandinavian styles from feeling cold and clinical.
Japandi Home’s introspective essence can ultimately be considered quite timely for the pandemic and was the quintessential lockdown project our team needed.
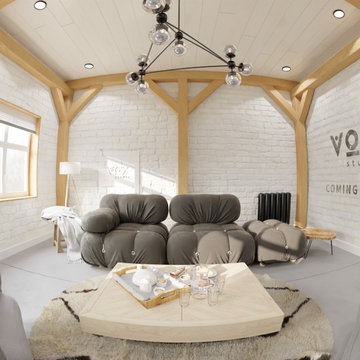
Scandinavian inspired living room . Bright and airy ,the neutral tones complement the raw wood creating a very relaxing place to hang out in .
Bild på ett litet nordiskt allrum med öppen planlösning, med vita väggar, betonggolv och grått golv
Bild på ett litet nordiskt allrum med öppen planlösning, med vita väggar, betonggolv och grått golv

The living room features floor to ceiling windows, opening the space to the surrounding forest.
Inspiration för ett stort nordiskt allrum med öppen planlösning, med en hemmabar, vita väggar, betonggolv, en öppen vedspis, en spiselkrans i metall, en väggmonterad TV och grått golv
Inspiration för ett stort nordiskt allrum med öppen planlösning, med en hemmabar, vita väggar, betonggolv, en öppen vedspis, en spiselkrans i metall, en väggmonterad TV och grått golv
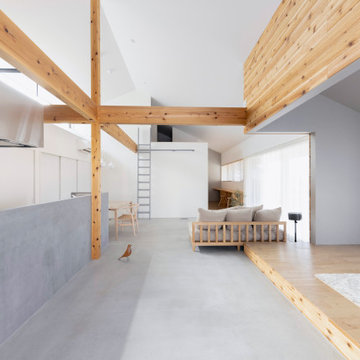
通り抜ける土間のある家
滋賀県野洲市の古くからの民家が立ち並ぶ敷地で530㎡の敷地にあった、古民家を解体し、住宅を新築する計画となりました。
南面、東面は、既存の民家が立ち並んでお、西側は、自己所有の空き地と、隣接して
同じく空き地があります。どちらの敷地も道路に接することのない敷地で今後、住宅を
建築する可能性は低い。このため、西面に開く家を計画することしました。
ご主人様は、バイクが趣味ということと、土間も希望されていました。そこで、
入り口である玄関から西面の空地に向けて住居空間を通り抜けるような開かれた
空間が作れないかと考えました。
この通り抜ける土間空間をコンセプト計画を行った。土間空間を中心に収納や居室部分
を配置していき、外と中を感じられる空間となってる。
広い敷地を生かし、平屋の住宅の計画となっていて東面から吹き抜けを通し、光を取り入れる計画となっている。西面は、大きく軒を出し、西日の対策と外部と内部を繋げる軒下空間
としています。
建物の奥へ行くほどプライベート空間が保たれる計画としています。
北側の玄関から西側のオープン敷地へと通り抜ける土間は、そこに訪れる人が自然と
オープンな敷地へと誘うような計画となっています。土間を中心に開かれた空間は、
外との繋がりを感じることができ豊かな気持ちになれる建物となりました。
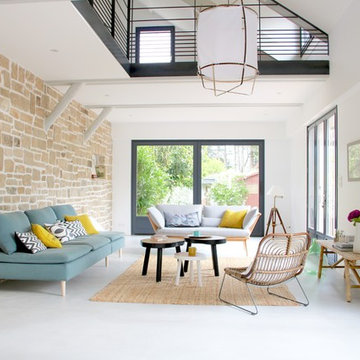
Idéer för ett stort skandinaviskt allrum med öppen planlösning, med vita väggar, betonggolv och grått golv
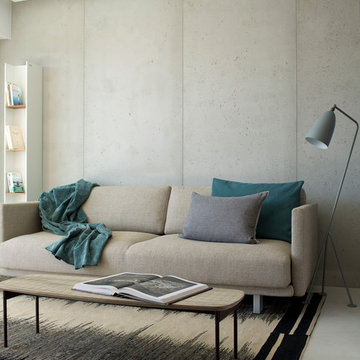
Photos par Loic Thebaud
Skandinavisk inredning av ett vardagsrum, med grå väggar och betonggolv
Skandinavisk inredning av ett vardagsrum, med grå väggar och betonggolv
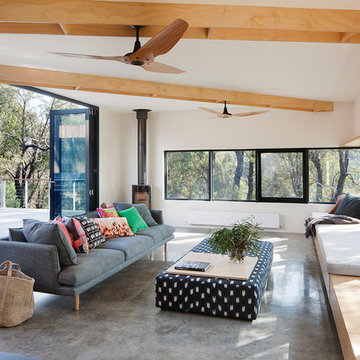
Inspiration för ett nordiskt vardagsrum, med vita väggar, betonggolv, en öppen vedspis, en spiselkrans i metall och grått golv
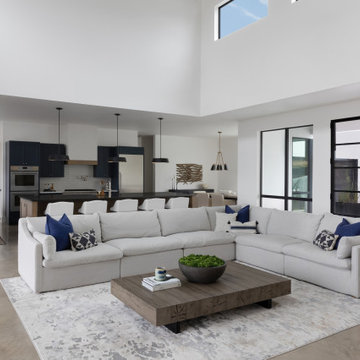
Idéer för ett stort nordiskt allrum med öppen planlösning, med vita väggar, betonggolv, en spiselkrans i sten och grått golv
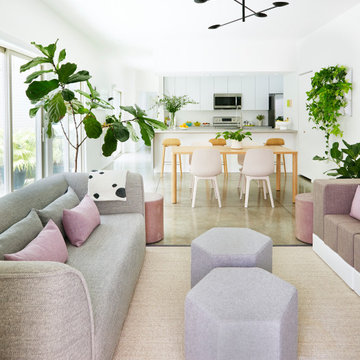
Inredning av ett minimalistiskt mellanstort allrum med öppen planlösning, med vita väggar, betonggolv och grått golv
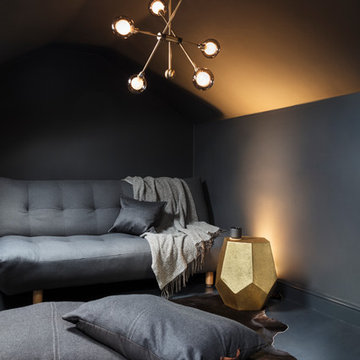
Nathalie Priem
Idéer för skandinaviska loftrum, med grå väggar, betonggolv och grått golv
Idéer för skandinaviska loftrum, med grå väggar, betonggolv och grått golv
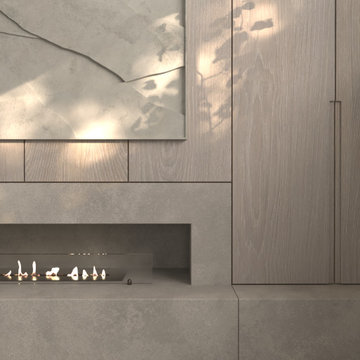
Idéer för mellanstora minimalistiska allrum med öppen planlösning, med ett finrum, vita väggar, betonggolv, en standard öppen spis, en spiselkrans i betong, en dold TV och grått golv
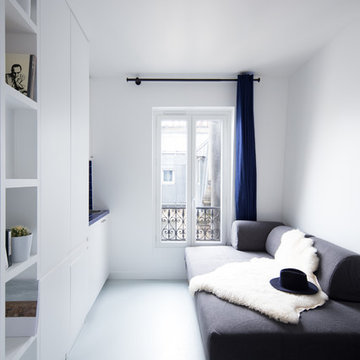
Philippe Billard
Nordisk inredning av ett litet allrum med öppen planlösning, med ett bibliotek, vita väggar, betonggolv, en fristående TV och grått golv
Nordisk inredning av ett litet allrum med öppen planlösning, med ett bibliotek, vita väggar, betonggolv, en fristående TV och grått golv
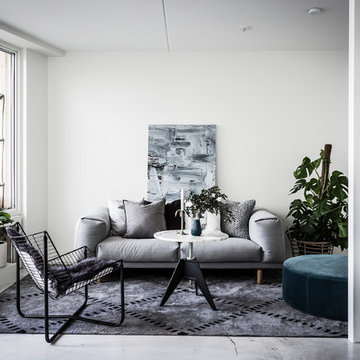
Inredning av ett skandinaviskt separat vardagsrum, med vita väggar, grått golv, ett finrum och betonggolv
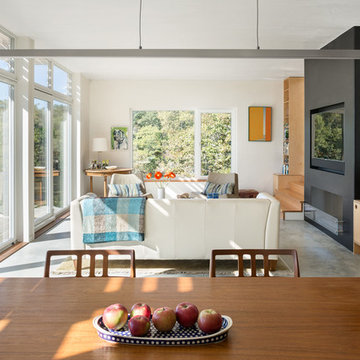
Trent Bell
Bild på ett mellanstort nordiskt allrum med öppen planlösning, med vita väggar, betonggolv, en bred öppen spis, en spiselkrans i betong och en inbyggd mediavägg
Bild på ett mellanstort nordiskt allrum med öppen planlösning, med vita väggar, betonggolv, en bred öppen spis, en spiselkrans i betong och en inbyggd mediavägg
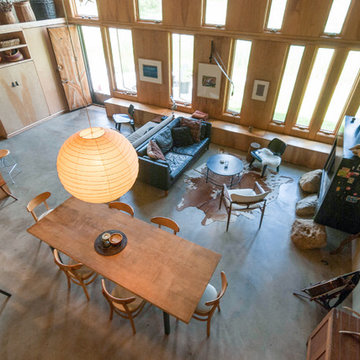
Foto på ett stort minimalistiskt allrum med öppen planlösning, med beige väggar, betonggolv, en hängande öppen spis och en spiselkrans i gips
384 foton på skandinaviskt vardagsrum, med betonggolv
4
