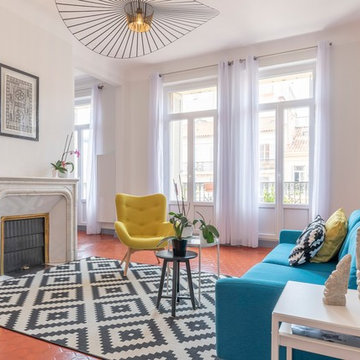337 foton på skandinaviskt vardagsrum
Sortera efter:
Budget
Sortera efter:Populärt i dag
21 - 40 av 337 foton
Artikel 1 av 3
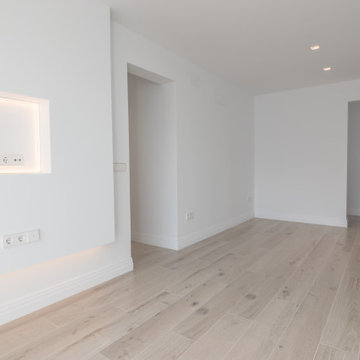
Reforma para la eliminación de gotelé, colocación de suelo nuevo en porcelanico imitando a la madera y rodapié.
Exempel på ett litet skandinaviskt separat vardagsrum, med vita väggar, klinkergolv i porslin, en inbyggd mediavägg och beiget golv
Exempel på ett litet skandinaviskt separat vardagsrum, med vita väggar, klinkergolv i porslin, en inbyggd mediavägg och beiget golv
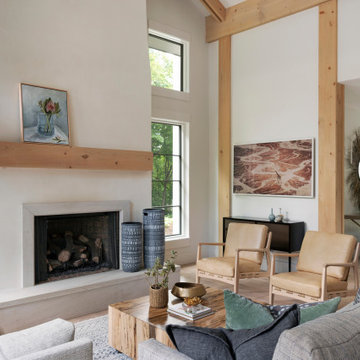
Inredning av ett skandinaviskt stort allrum med öppen planlösning, med gula väggar och TV i ett hörn
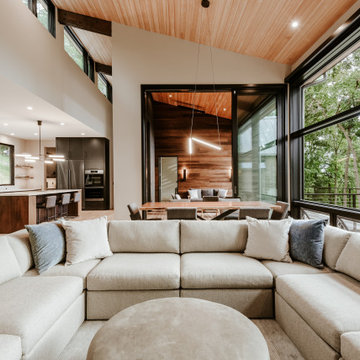
Idéer för ett minimalistiskt allrum med öppen planlösning, med ljust trägolv och en spiselkrans i sten
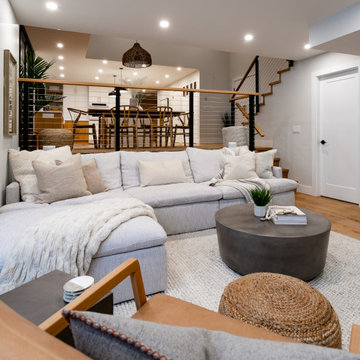
Before the transformation, this space was dark and separated from the kitchen and dining area. Now it is a cozy and seamless extension of the adjoining spaces.
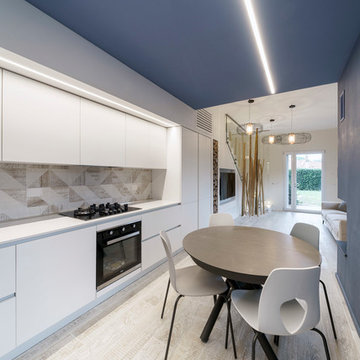
2018 Marina di San Nicola, Italy
LOCATION: Marina di San Nicola
AREA: 75 sq. m.
TYPE: Realized project
Nella progettazione di questa villa di 75 mq, articolata su due piani, a Marina di San Nicola, centro balneare del litorale laziale e meta di villeggiatura estiva di molti romani, si è tenuto in considerazione non solo la vicinanza al mare, ma anche l’ampio respiro conferito dal giardino circostante e dalla vista mozzafiato sul mare del terrazzo al primo piano. La villa è stata completamente ristrutturata, attraverso una nuova divisione degli spazi interni che ha prediletto al piano terra una soluzione a pianta aperta con l’inserimento di un bagno di servizio e al primo piano la collocazione delle stanze da letto e del bagno. Elemento di connessione visiva è la scala che sembra fluttuare nello spazio grazie ad una balaustra a tutt’altezza in vetro extra-chiaro realizzata su disegno in sole due parti: in questo modo la scala acquisisce luce naturale dalle ampie vetrate del piano terra, mentre la sera le luci led segnapasso in corrispondenza dei gradini e un taglio di luce RGB sul controsoffitto inclinato creano atmosfere ricercate. L’open space al piano terra è minimal e dinamico: da un lato, infatti, gioca sul concetto di involucro colorato, grazie alla realizzazione di un controsoffitto ribassato, in corrispondenza della cucina, di color blu navy che prosegue nelle due pareti limitrofe; dall’altro, grazie al recupero del sottoscala, attraverso un’architettura rigorosa e minimale, è stata realizzata una parete attrezzata in cartongesso con diversi vani di alloggio chiusi da sportelli filo muro, che ospitano non solo la TV ma anche un cestello estraibile completamente rivestito da sezioni di tronchi di pino marittimo tipico della zona recuperato dalle potature stagionali: l’illusione ottica che si crea è quella di sembrare apparentemente un vano porta-legna per il camino, poi con un semplice ‘push’ il cestello estraibile diventa un comodo porta-oggetti. Ciottoli bianchi, canne di bamboo installate a filo pavimento, resina cementizia color blu navy, gres effetto legno ma dal trattamento sbiancato abbinato a geometrie a parete coordinate, sono tutti elementi dal richiamo marino ma usati con eleganza.
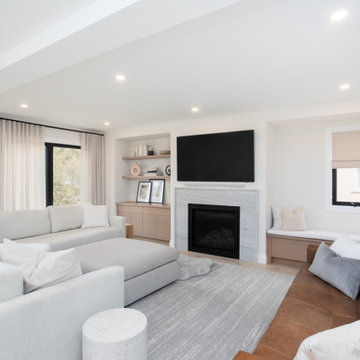
Exempel på ett mellanstort minimalistiskt allrum med öppen planlösning, med vita väggar, ljust trägolv, en standard öppen spis, en spiselkrans i sten, en väggmonterad TV och brunt golv
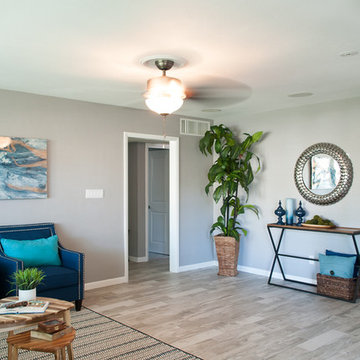
Rusty Gate Photography by Amy Weir
Idéer för små minimalistiska allrum med öppen planlösning, med grå väggar, klinkergolv i keramik och grått golv
Idéer för små minimalistiska allrum med öppen planlösning, med grå väggar, klinkergolv i keramik och grått golv
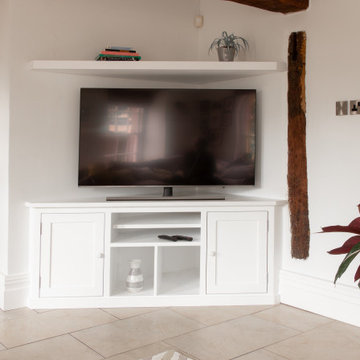
Scandinavian style, bespoke corner TV cabinet. Cabinet consists of a combination of open storage and two doors tailored for the customers personal storage. Floating shelf above TV designed to match cabinet style.
Cabinet and shelf is all spray finished in Farrow and Ball 'All White' with a 10% sheen.
All carefully designed, made and fitted in-house by Davies and Foster.
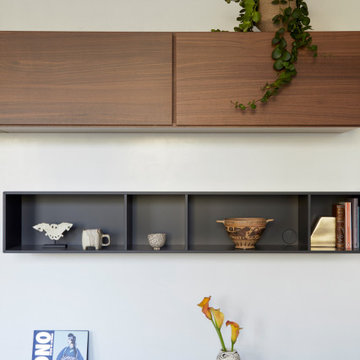
Project: Residential interior refurbishment
Site: Kensington, London
Designer: Deik (www.deik.co.uk)
Photographer: Anna Stathaki
Floral/prop stylish: Simone Bell
We have also recently completed a commercial design project for Café Kitsuné in Pantechnicon (a Nordic-Japanese inspired shop, restaurant and café).
Simplicity and understated luxury
The property is a Grade II listed building in the Queen’s Gate Conservation area. It has been carefully refurbished to make the most out of its existing period features, with all structural elements and mechanical works untouched and preserved.
The client asked for modest, understated modern luxury, and wanted to keep some of the family antique furniture.
The flat has been transformed with the use of neutral, clean and simple elements that blend subtly with the architecture of the shell. Classic furniture and modern details complement and enhance one another.
The focus in this project is on craftsmanship, handiwork and the use of traditional, natural, timeless materials. A mix of solid oak, stucco plaster, marble and bronze emphasize the building’s heritage.
The raw stucco walls provide a simple, earthy warmth, referencing artisanal plasterwork. With its muted tones and rough-hewn simplicity, stucco is the perfect backdrop for the timeless furniture and interiors.
Feature wall lights have been carefully placed to bring out the surface of the stucco, creating a dramatic feel throughout the living room and corridor.
The bathroom and shower room employ subtle, minimal details, with elegant grey marble tiles and pale oak joinery creating warm, calming tones and a relaxed atmosphere.
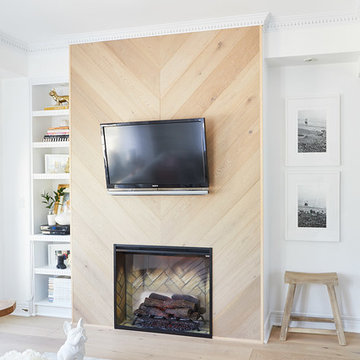
Inspiration för ett litet nordiskt allrum med öppen planlösning, med vita väggar, ljust trägolv, en standard öppen spis och en spiselkrans i trä
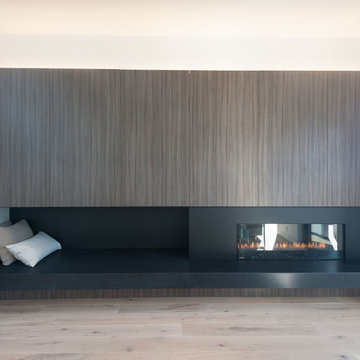
Eddy Joaquim
Inspiration för ett stort nordiskt allrum med öppen planlösning, med vita väggar, ljust trägolv, en bred öppen spis, en dold TV och en spiselkrans i metall
Inspiration för ett stort nordiskt allrum med öppen planlösning, med vita väggar, ljust trägolv, en bred öppen spis, en dold TV och en spiselkrans i metall
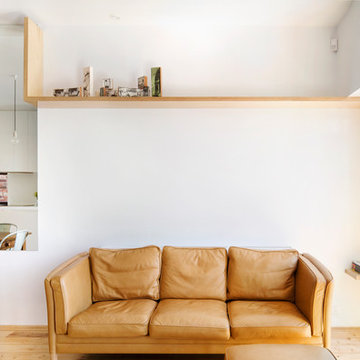
Christine Francis
Exempel på ett mellanstort skandinaviskt allrum med öppen planlösning, med vita väggar, ljust trägolv, en standard öppen spis, en spiselkrans i trä och en fristående TV
Exempel på ett mellanstort skandinaviskt allrum med öppen planlösning, med vita väggar, ljust trägolv, en standard öppen spis, en spiselkrans i trä och en fristående TV
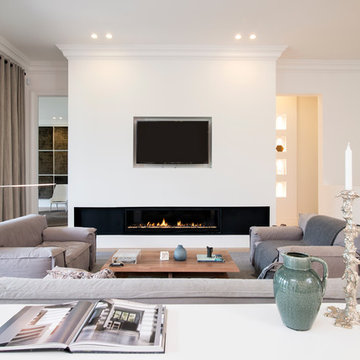
©2014 Maxine Schnitzer Photography
Foto på ett skandinaviskt allrum med öppen planlösning, med vita väggar, ljust trägolv, en bred öppen spis och en väggmonterad TV
Foto på ett skandinaviskt allrum med öppen planlösning, med vita väggar, ljust trägolv, en bred öppen spis och en väggmonterad TV
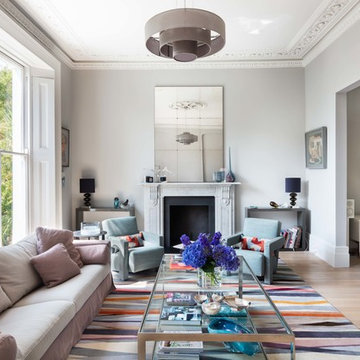
Nathalie Priem
Idéer för stora minimalistiska separata vardagsrum, med en standard öppen spis, ett finrum, grå väggar och ljust trägolv
Idéer för stora minimalistiska separata vardagsrum, med en standard öppen spis, ett finrum, grå väggar och ljust trägolv
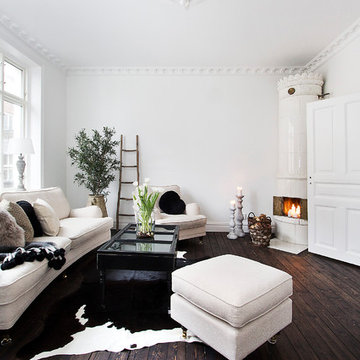
Inspiration för ett nordiskt allrum med öppen planlösning, med ett finrum, vita väggar, mörkt trägolv och en öppen hörnspis
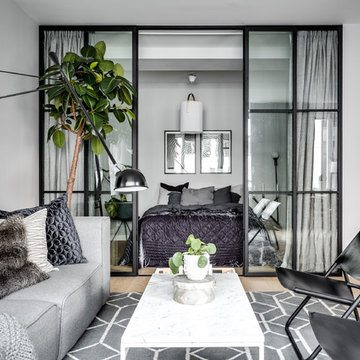
Henrik Nero
Idéer för mellanstora nordiska vardagsrum, med grå väggar, ljust trägolv och ett finrum
Idéer för mellanstora nordiska vardagsrum, med grå väggar, ljust trägolv och ett finrum
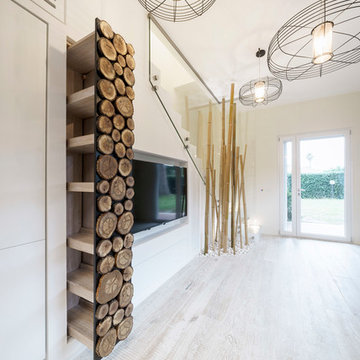
2018 Marina di San Nicola, Italy
LOCATION: Marina di San Nicola
AREA: 75 sq. m.
TYPE: Realized project
Nella progettazione di questa villa di 75 mq, articolata su due piani, a Marina di San Nicola, centro balneare del litorale laziale e meta di villeggiatura estiva di molti romani, si è tenuto in considerazione non solo la vicinanza al mare, ma anche l’ampio respiro conferito dal giardino circostante e dalla vista mozzafiato sul mare del terrazzo al primo piano. La villa è stata completamente ristrutturata, attraverso una nuova divisione degli spazi interni che ha prediletto al piano terra una soluzione a pianta aperta con l’inserimento di un bagno di servizio e al primo piano la collocazione delle stanze da letto e del bagno. Elemento di connessione visiva è la scala che sembra fluttuare nello spazio grazie ad una balaustra a tutt’altezza in vetro extra-chiaro realizzata su disegno in sole due parti: in questo modo la scala acquisisce luce naturale dalle ampie vetrate del piano terra, mentre la sera le luci led segnapasso in corrispondenza dei gradini e un taglio di luce RGB sul controsoffitto inclinato creano atmosfere ricercate. L’open space al piano terra è minimal e dinamico: da un lato, infatti, gioca sul concetto di involucro colorato, grazie alla realizzazione di un controsoffitto ribassato, in corrispondenza della cucina, di color blu navy che prosegue nelle due pareti limitrofe; dall’altro, grazie al recupero del sottoscala, attraverso un’architettura rigorosa e minimale, è stata realizzata una parete attrezzata in cartongesso con diversi vani di alloggio chiusi da sportelli filo muro, che ospitano non solo la TV ma anche un cestello estraibile completamente rivestito da sezioni di tronchi di pino marittimo tipico della zona recuperato dalle potature stagionali: l’illusione ottica che si crea è quella di sembrare apparentemente un vano porta-legna per il camino, poi con un semplice ‘push’ il cestello estraibile diventa un comodo porta-oggetti. Ciottoli bianchi, canne di bamboo installate a filo pavimento, resina cementizia color blu navy, gres effetto legno ma dal trattamento sbiancato abbinato a geometrie a parete coordinate, sono tutti elementi dal richiamo marino ma usati con eleganza.
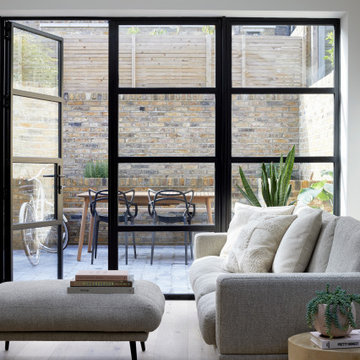
Introducing a ground floor flat within a classic Victorian terrace house, enhanced by a captivating modern L-Shape extension. This residence pays homage to its Victorian heritage while elevating both its aesthetic and practical appeal for modern living. Nestled within these walls is a young family, comprising a couple and their newborn.
A comprehensive back-to-brick renovation has transformed every room, shaping the flat into a beautiful and functional haven for family life. The thoughtful redesign encompasses a side return extension, a modernized kitchen, inviting bedrooms, an upgraded bathroom, a welcoming hallway, and a charming city courtyard garden.
The kitchen has become the heart of this home, where an open plan kitchen and living room seamlessly integrate, expanding the footprint to include an extra bedroom. The end result is not only practical and aesthetically pleasing but has also added significant value to the ground floor flat.
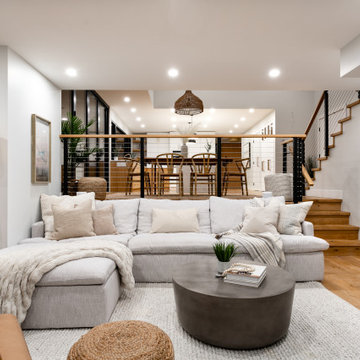
Before the transformation, this space was dark and separated from the kitchen and dining area. Now it is a cozy and seamless extension of the adjoining spaces.
337 foton på skandinaviskt vardagsrum
2
