895 foton på småbarnsrum
Sortera efter:
Budget
Sortera efter:Populärt i dag
41 - 60 av 895 foton
Artikel 1 av 3
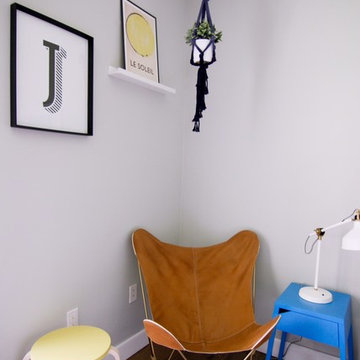
Alexis Aleman Photography
Idéer för att renovera ett mellanstort eklektiskt barnrum kombinerat med sovrum, med grå väggar och mörkt trägolv
Idéer för att renovera ett mellanstort eklektiskt barnrum kombinerat med sovrum, med grå väggar och mörkt trägolv
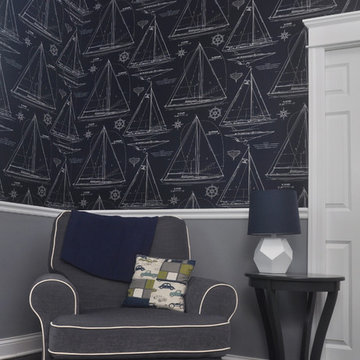
Photography by: Mieke Zuiderweg
Bild på ett mellanstort vintage barnrum kombinerat med sovrum, med blå väggar, mörkt trägolv och brunt golv
Bild på ett mellanstort vintage barnrum kombinerat med sovrum, med blå väggar, mörkt trägolv och brunt golv
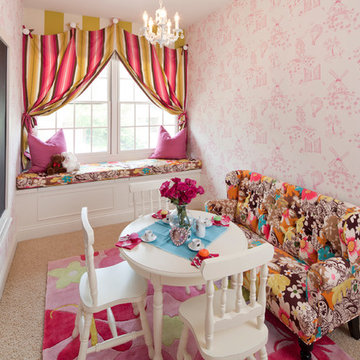
What could be more fun than a slide in your bedroom? This playful room was designed for two imaginative little girls, ages two and four. Everything from the slide bunk beds, princess castle canopy, tea party area, and child sized sofa was designed with these two beauties in mind. We striped some of the walls in a green-yellow while wallpapering the others in an Osborne & Little wallpaper. Laney designed a custom chalkboard with scalloped edges and custom window treatments that frame the window seat and closet. Nothing was left to chance including the ceiling which features a ribbon mural over the princess tower!
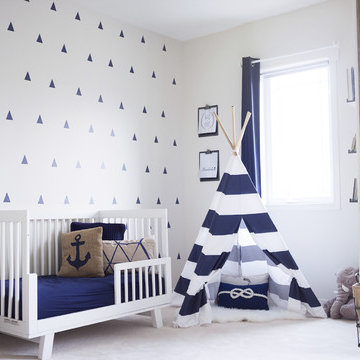
christian Mackie
Foto på ett mellanstort rustikt könsneutralt småbarnsrum kombinerat med sovrum, med vita väggar, heltäckningsmatta och vitt golv
Foto på ett mellanstort rustikt könsneutralt småbarnsrum kombinerat med sovrum, med vita väggar, heltäckningsmatta och vitt golv
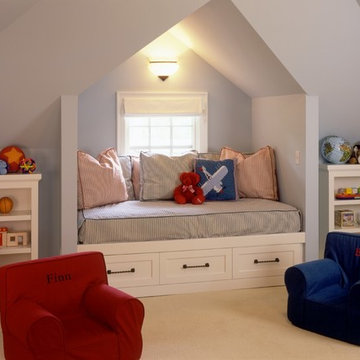
Builder - MAPeterson Design Build
Idéer för att renovera ett mellanstort vintage könsneutralt småbarnsrum kombinerat med lekrum, med grå väggar, heltäckningsmatta och beiget golv
Idéer för att renovera ett mellanstort vintage könsneutralt småbarnsrum kombinerat med lekrum, med grå väggar, heltäckningsmatta och beiget golv
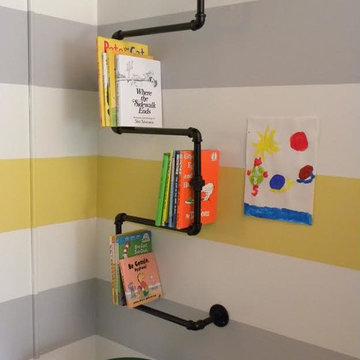
Inspiration för mellanstora eklektiska barnrum kombinerat med sovrum, med grå väggar och heltäckningsmatta
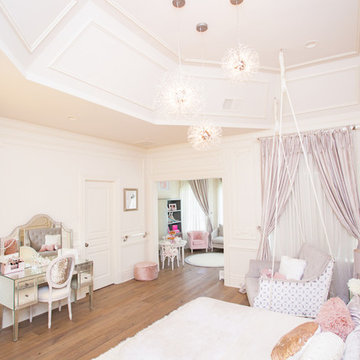
Idéer för mycket stora vintage barnrum kombinerat med sovrum, med vita väggar, mellanmörkt trägolv och brunt golv
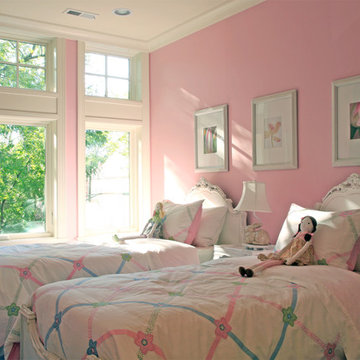
This brick and limestone, 6,000-square-foot residence exemplifies understated elegance. Located in the award-wining Blaine School District and within close proximity to the Southport Corridor, this is city living at its finest!
The foyer, with herringbone wood floors, leads to a dramatic, hand-milled oval staircase; an architectural element that allows sunlight to cascade down from skylights and to filter throughout the house. The floor plan has stately-proportioned rooms and includes formal Living and Dining Rooms; an expansive, eat-in, gourmet Kitchen/Great Room; four bedrooms on the second level with three additional bedrooms and a Family Room on the lower level; a Penthouse Playroom leading to a roof-top deck and green roof; and an attached, heated 3-car garage. Additional features include hardwood flooring throughout the main level and upper two floors; sophisticated architectural detailing throughout the house including coffered ceiling details, barrel and groin vaulted ceilings; painted, glazed and wood paneling; laundry rooms on the bedroom level and on the lower level; five fireplaces, including one outdoors; and HD Video, Audio and Surround Sound pre-wire distribution through the house and grounds. The home also features extensively landscaped exterior spaces, designed by Prassas Landscape Studio.
This home went under contract within 90 days during the Great Recession.
Featured in Chicago Magazine: http://goo.gl/Gl8lRm
Jim Yochum

This pretty pink bedroom was designed as our clients' daughter was transitioning out of her crib.
Exempel på ett stort klassiskt barnrum kombinerat med sovrum, med rosa väggar och heltäckningsmatta
Exempel på ett stort klassiskt barnrum kombinerat med sovrum, med rosa väggar och heltäckningsmatta
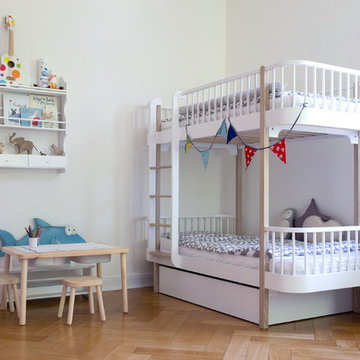
Christine Hippelein
Idéer för att renovera ett mellanstort skandinaviskt könsneutralt småbarnsrum kombinerat med sovrum, med vita väggar, mellanmörkt trägolv och beiget golv
Idéer för att renovera ett mellanstort skandinaviskt könsneutralt småbarnsrum kombinerat med sovrum, med vita väggar, mellanmörkt trägolv och beiget golv
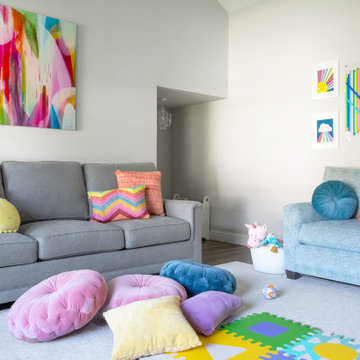
Paint Color Sherwin William Crushed Ice, Custom Rug and Furniture. Modern Art
Exempel på ett stort klassiskt könsneutralt småbarnsrum kombinerat med lekrum, med grå väggar, klinkergolv i keramik och brunt golv
Exempel på ett stort klassiskt könsneutralt småbarnsrum kombinerat med lekrum, med grå väggar, klinkergolv i keramik och brunt golv
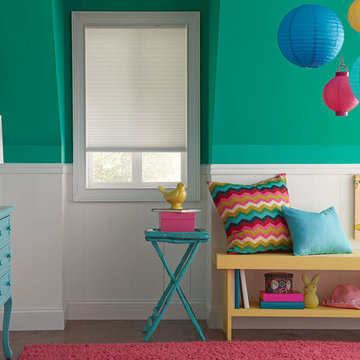
Eklektisk inredning av ett stort barnrum kombinerat med sovrum, med blå väggar, mellanmörkt trägolv och brunt golv
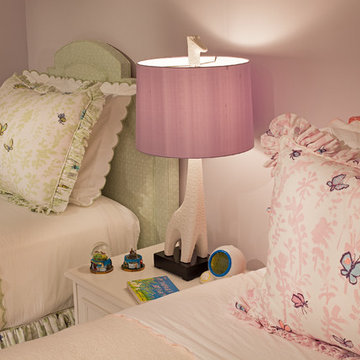
Three apartments were combined to create this 7 room home in Manhattan's West Village for a young couple and their three small girls. A kids' wing boasts a colorful playroom, a butterfly-themed bedroom, and a bath. The parents' wing includes a home office for two (which also doubles as a guest room), two walk-in closets, a master bedroom & bath. A family room leads to a gracious living/dining room for formal entertaining. A large eat-in kitchen and laundry room complete the space. Integrated lighting, audio/video and electric shades make this a modern home in a classic pre-war building.
Photography by Peter Kubilus
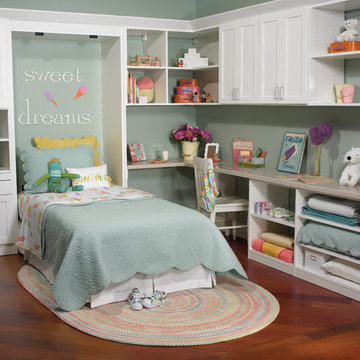
Foto på ett mellanstort vintage barnrum kombinerat med sovrum, med blå väggar, mellanmörkt trägolv och brunt golv
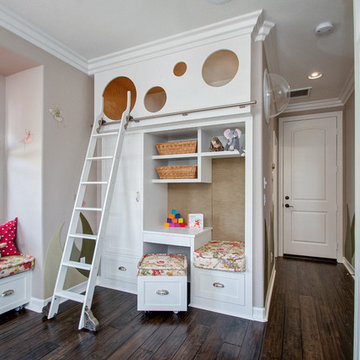
Preview First Photography
Exempel på ett mellanstort klassiskt barnrum kombinerat med lekrum, med grå väggar och mörkt trägolv
Exempel på ett mellanstort klassiskt barnrum kombinerat med lekrum, med grå väggar och mörkt trägolv
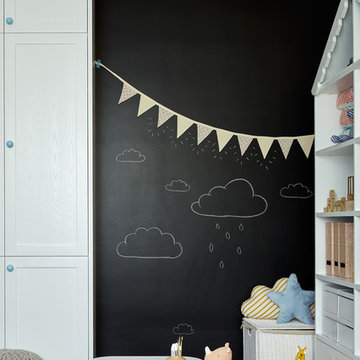
Сергей Ананьев
Modern inredning av ett stort barnrum kombinerat med lekrum, med mellanmörkt trägolv och svarta väggar
Modern inredning av ett stort barnrum kombinerat med lekrum, med mellanmörkt trägolv och svarta väggar
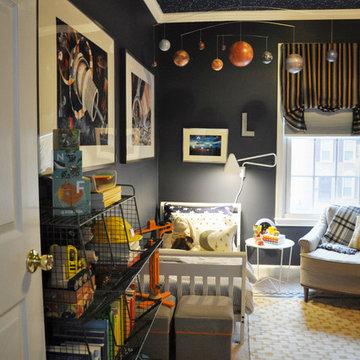
This navy kid's room is filled with bright moments of orange and yellow. Ralph Lauren's Northern Hemisphere is covering the ceiling, inspiring exploration in space and ocean. A Solar System mobile and light-up Moon provide great fun to this sophisticated yet playful space.
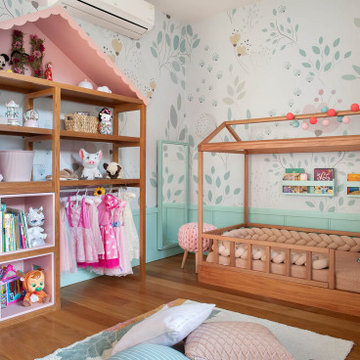
Transitional gender-neutral carpeted kids' room photo in Dallas.
A perfect playroom space for a young girl to grow into. The space contains a custom-made playhouse, complete with a hidden trap door, custom built-in toy storage. In order to make it very interesting to be in, we added a slide coming from the play house. The side of the playhouse has a small soft area with green carpeting to mimic grass and a small picket fence. The rustic laminate wood flooring adds to the cottage theme.
Mid-sized eclectic gender-neutral light wood floor and white floor kids' room photo in Dallas with gray walls
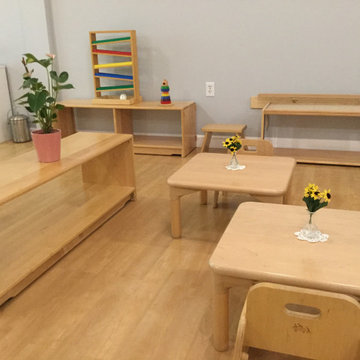
Elegant Beach Cottage and ocean inspired Montessori Parent-Child Center, Belmar NJ. Designed by WildflowerDesigning.com
Inspiration för ett stort maritimt könsneutralt småbarnsrum kombinerat med lekrum, med grå väggar, ljust trägolv och brunt golv
Inspiration för ett stort maritimt könsneutralt småbarnsrum kombinerat med lekrum, med grå väggar, ljust trägolv och brunt golv
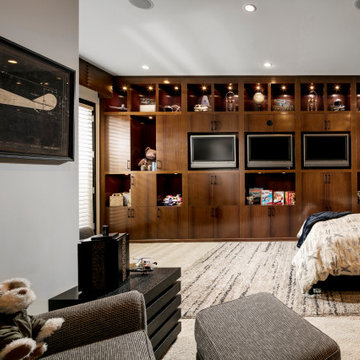
Exempel på ett mellanstort klassiskt barnrum kombinerat med sovrum, med vita väggar, heltäckningsmatta och beiget golv
895 foton på småbarnsrum
3